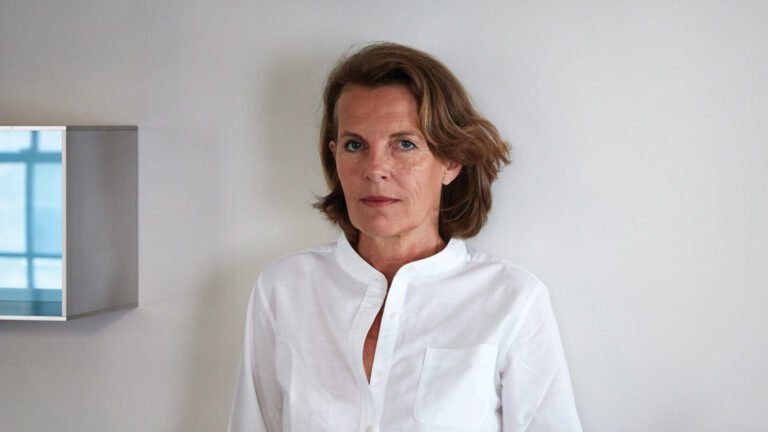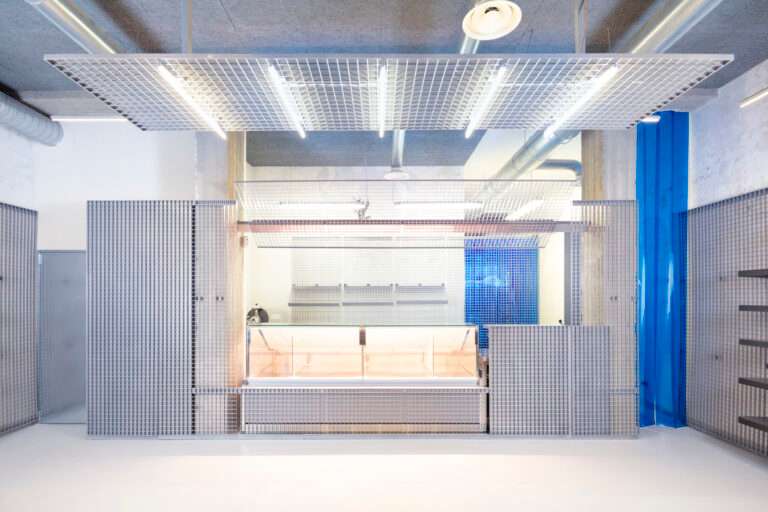JKMM revamps a 1980s public library in Finland with a copper-clad expansion
JKMM Architects’ Kirkkonummi Library adapts an existing building with a copper-clad facade, creating a new community center for the town of 40,000. Located approximately 20 miles west of Helsinki, Kirkkonummi is centered around its medieval stone church. The library—also known as Fyyri—reuses the structure of the original library, built in the 1980s. As the JKMM team explained, the church, library, and nearby open market are the center of the community, tasking them with designing a building that would meet contemporary needs.
The design doubled the existing space of the library, including a 50-meter-long sheltered terrace overlooking the churchyard—emphasizing the spatial connection between the structures that the community surrounds. JKMM’s addition included a ground floor cafe, large reading lounge for pursuing periodicals, and an array of multipurpose rooms, including space for young children and performance venues.

The design doubled the existing space of the library, including a 50-meter-long sheltered terrace overlooking the churchyard—emphasizing the spatial connection between the structures that the community surrounds. JKMM’s addition included a ground floor cafe, large reading lounge for pursuing periodicals, and an array of multipurpose rooms, including space for young children and performance venues.
As JKMM founding partner Teemu Kurkela said, “we ensured that there are multiple entrances into the building serving different audiences’ needs, which range from local group activities to independent researchers and readers.” Kurkela describes the three entrances—with white recesses—as “lanterns” that welcome the public into the library. Kurkela further emphasized that as libraries are no longer solely for reading and instead now serve as larger spaces for the public, their design should be more akin to a community hall than solely a reading room. As Kirkkonummi grows with new residents moving in from Helsinki, the building can serve as a civic, rather than commercial, center of the community, with the municipality’s investment in a library signaling the importance of civic space in the town.

The library design took cues from the nearby coastal landscape on the Gulf of Finland, but also paid homage to the adjacent church. The roof of the ecclesiastical building is clad with copper shingles that inspired the choice of shingles used on the facade of Fyyri. Kurkela said that while this will bring a distinct aesthetic character to the center of the town, copper is also a sustainable choice due to its lifespan, making it an obvious material choice.

With longevity in mind, the design team chose to retain the original structure of the low-lying 1980s building. Kurkela explained that JKMM wanted to adapt the existing volume “in a way that allowed for a new, environmentally tight envelope that fulfills current environmental standards.” In doing so they were able to increase the lifespan of the structure as well as its performance. The original floors and exterior walls were in a “worse condition” than JKMM had expected at the onset of the construction process, and were subsequently demolished.

JKMM worked closely with Finnish manufacturer Pohjanmaan Rakennuspelti to spec the copper facade. Having previously collaborated on a number of projects, Pohjanmaan Rakennuspelti was able to “cut, fold and perforate” the shingles to match JKMM’s design intent.
The pre-patinated copper shingles stand out in contrast to the copper roof of the church, which has weathered to a teal color. The shingles resemble fish scales in their layering and reflection of light. The copper sheath is broken by the lantern-like entrances. A concrete base protrudes from the building to offer a material continuation from the interiors, which were constructed using concrete. The exterior concrete is visually broken by brass in the entrances and hand railings, with the intent that this would lead visitors through public areas by drawing visual interest against the concrete.

The ground level cafe is highlighted by its lack of copper—an expansive glazed wall frames the space, emphasizing the communal space from the exterior and visually opening the library to people passing by. The glass is divided by a straightforward series of vertical mullions, allowing visual interest to be drawn either to the cafe, or to the copper cladding that covers the space above it. The opposite face—turned away from the church—features an array of copper-clad columns, offering slivers of views of the stacks and common spaces while still maintaining visual continuity with the rest of the facade integrating the space with the larger community—an intent of the project.


