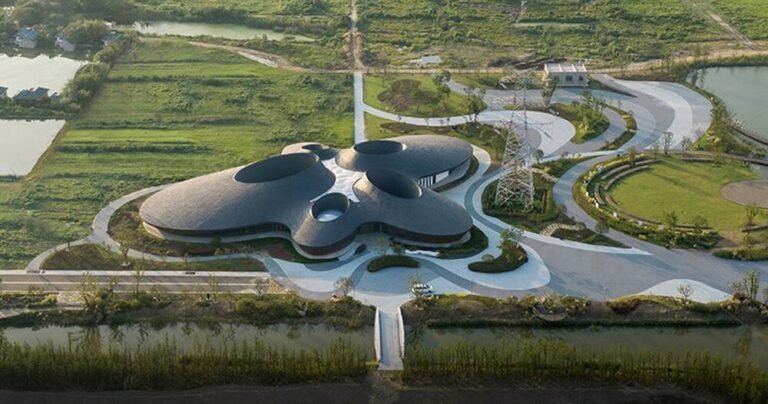Jin-ju Culture Center // ID LAB ARCHITECTURE
Text description provided by the architects.
Time cannot travel backwards, but memories can. Historical records have allowed the memories of thousands of years to spread from generation to generation. And Jinju City is the carrier of these memories.
Jinju city is known for its rich history, in which historical events such as the Imjin War have become important memories.

© ID LAB ARCHITECTURE
Hence, Jinju is distinct from other cities through its patriotism and national culture. The main purpose of the cultural center of Jinju is to reflect the historical and cultural heritage of the city. This cultural center is not only a symbol of Jinju culture but also serves as a magic box that attracts people to explore and a time machine that allows people to constantly shuttle between the past and the future.SiteThe Jinju Cultural Center is located on the south bank of Nangang, facing the Jinjuseong Fortress.
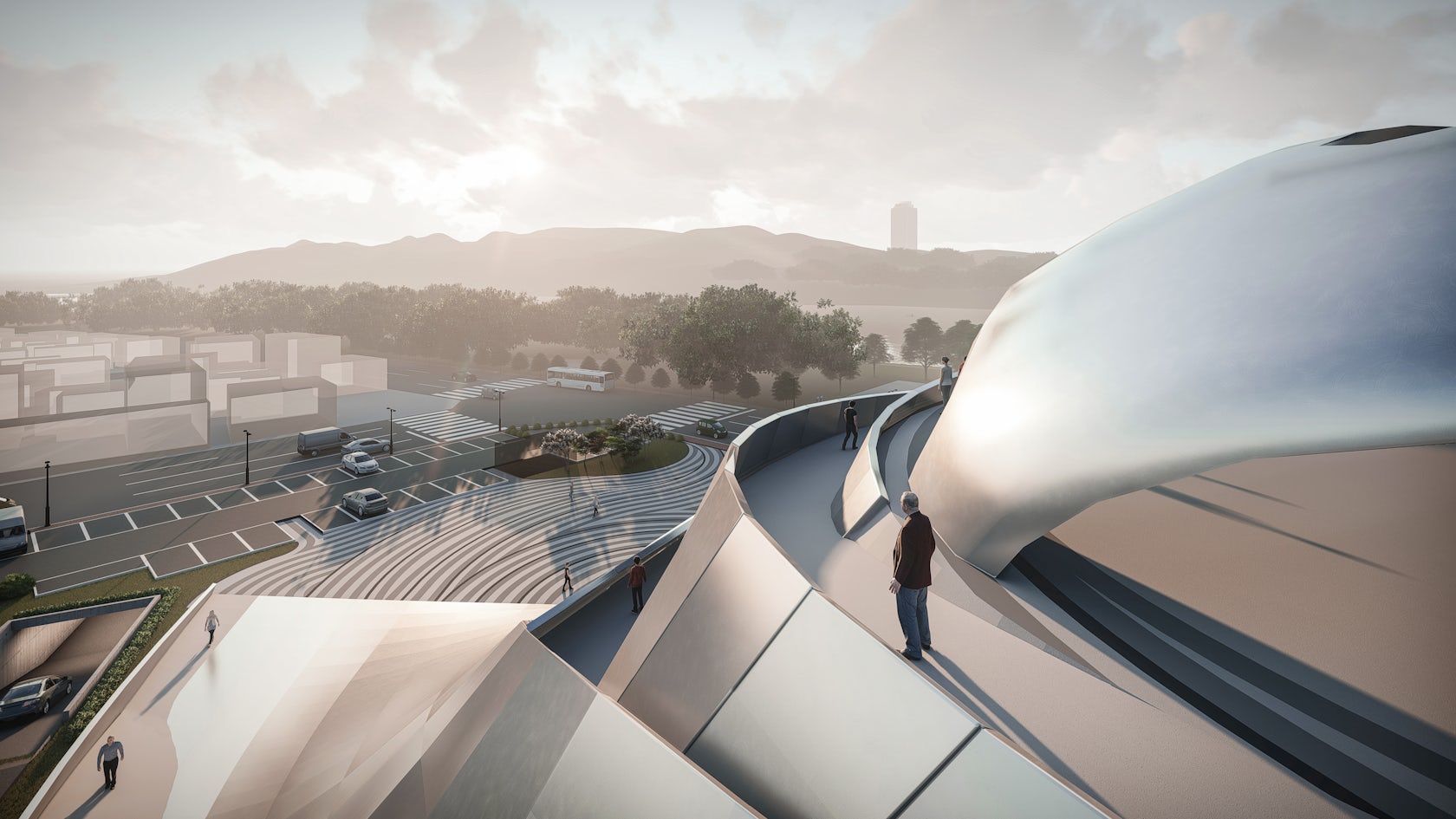
© ID LAB ARCHITECTURE
A connection is generated between the two sites, which endues the cultural center with a mission to communicate with the past and future. Standing at one of them and looking at each other creates a view of the entity.Inspired by Tradition and NatureOur inspiration mainly came from the shape of the Jinjuseong Fortress across the river.
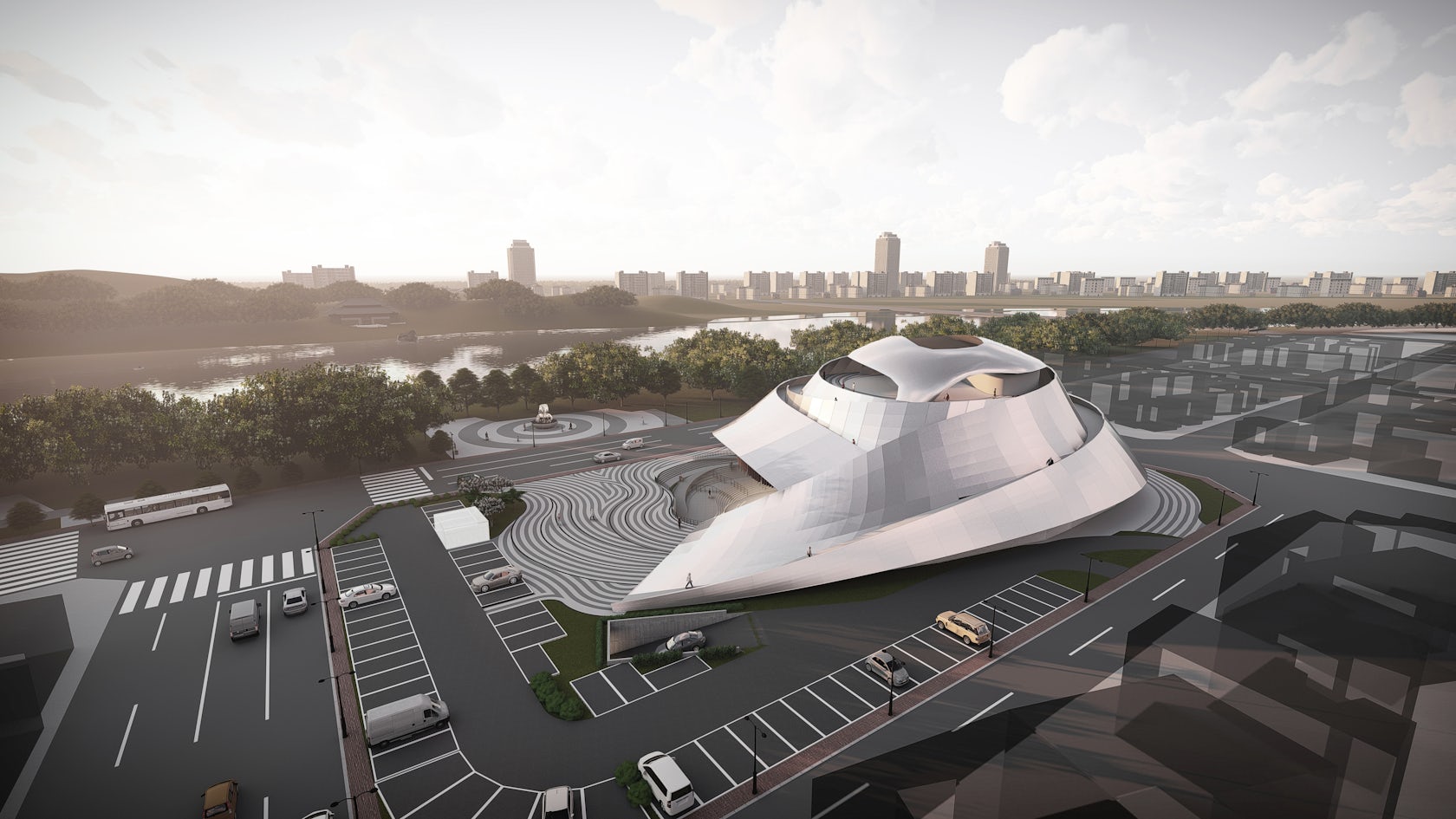
© ID LAB ARCHITECTURE
The winding rampart and majestic towers remind us of their past glory. A large number of ancient constructions are well preserved. They have been standing for hundreds of years, telling the story and communicate the culture of the city through their shapes and traces. So we decided to symbolize these features, extract these ancient architectonic elements into our design, and re-write a new chapter in the city with the language of modern architecture.
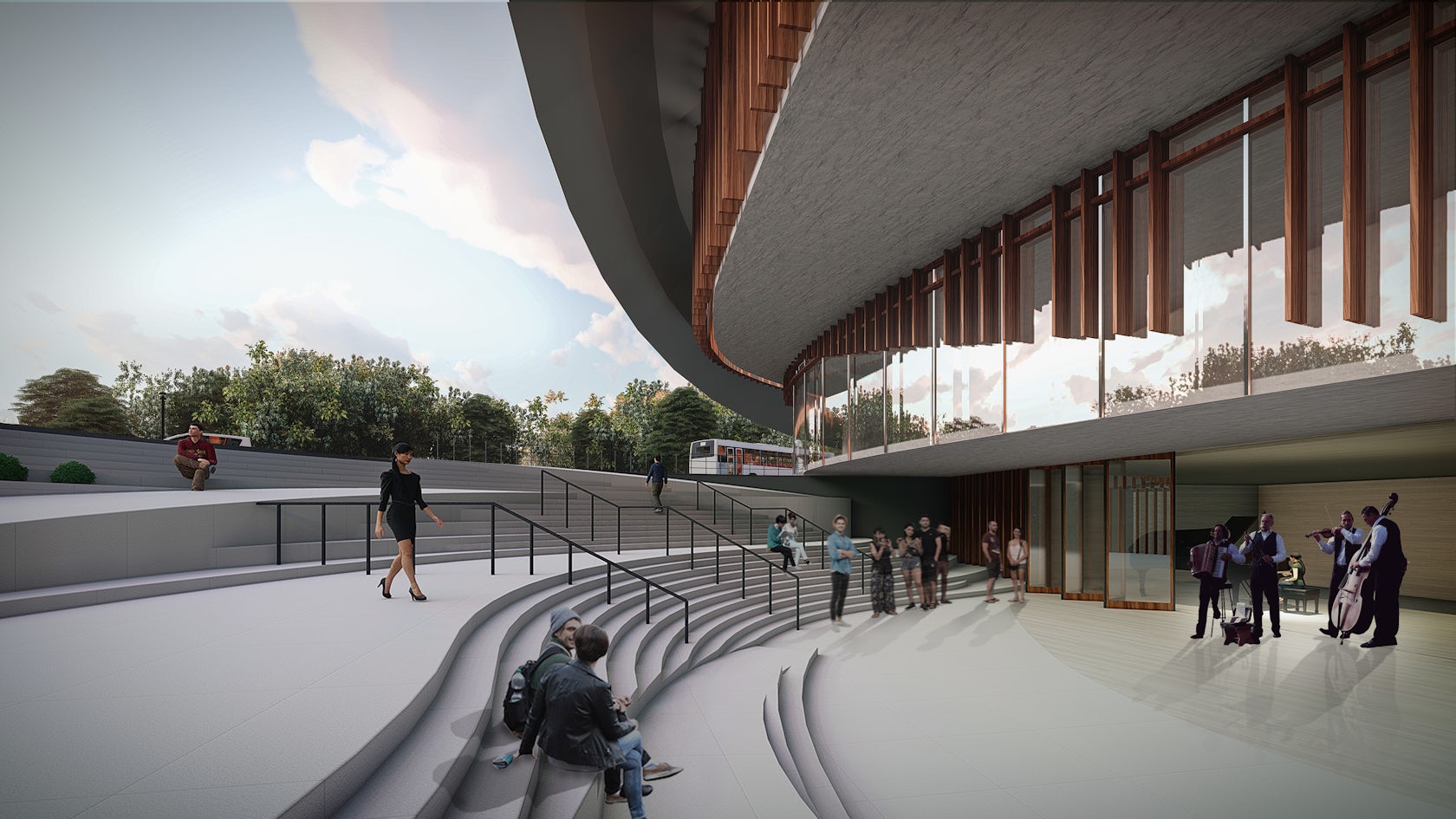
© ID LAB ARCHITECTURE
On the other hand, Jinju city is an area of scenic beauty, with Worasan Mountain and Jinyangho Lake rises and fall. We absorbed the essence of nature and introduce the form of mountains and water into our design proposal, which harmonizes the cultural center with the environment.Exterior SpaceThe cultural center is constructed with various public spaces.
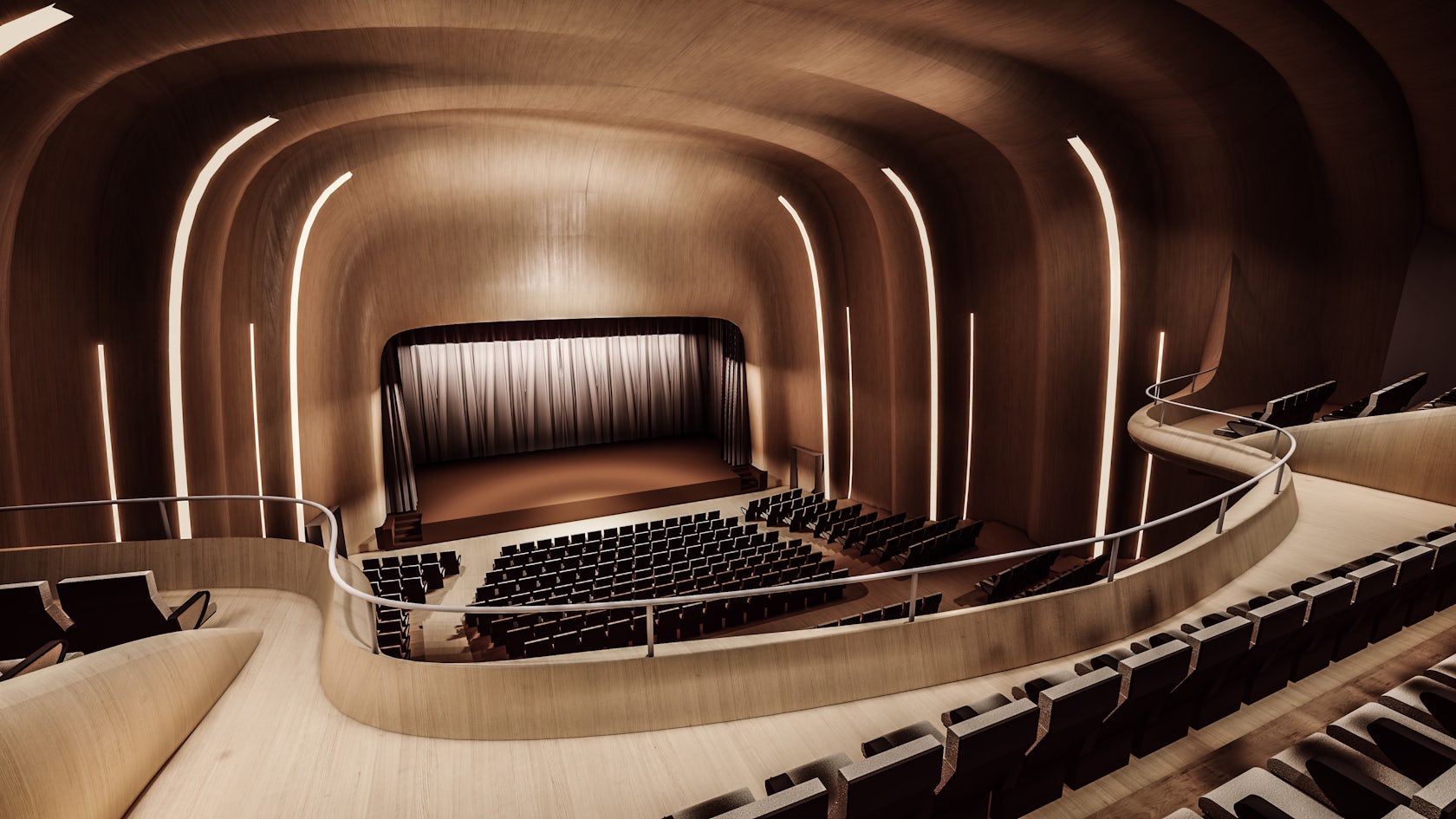
© ID LAB ARCHITECTURE
As the main entrance of the building, the sunken plaza not only welcomes visitors from all directions with its elegant curvature, creating a smooth transition between the landscape and building but also serves as an outdoor theatre that shares the stage with the multipurpose space. During fine weather, the folding gates at the back of the stage in the multipurpose space will be open and form a 360-degree amphitheatre.
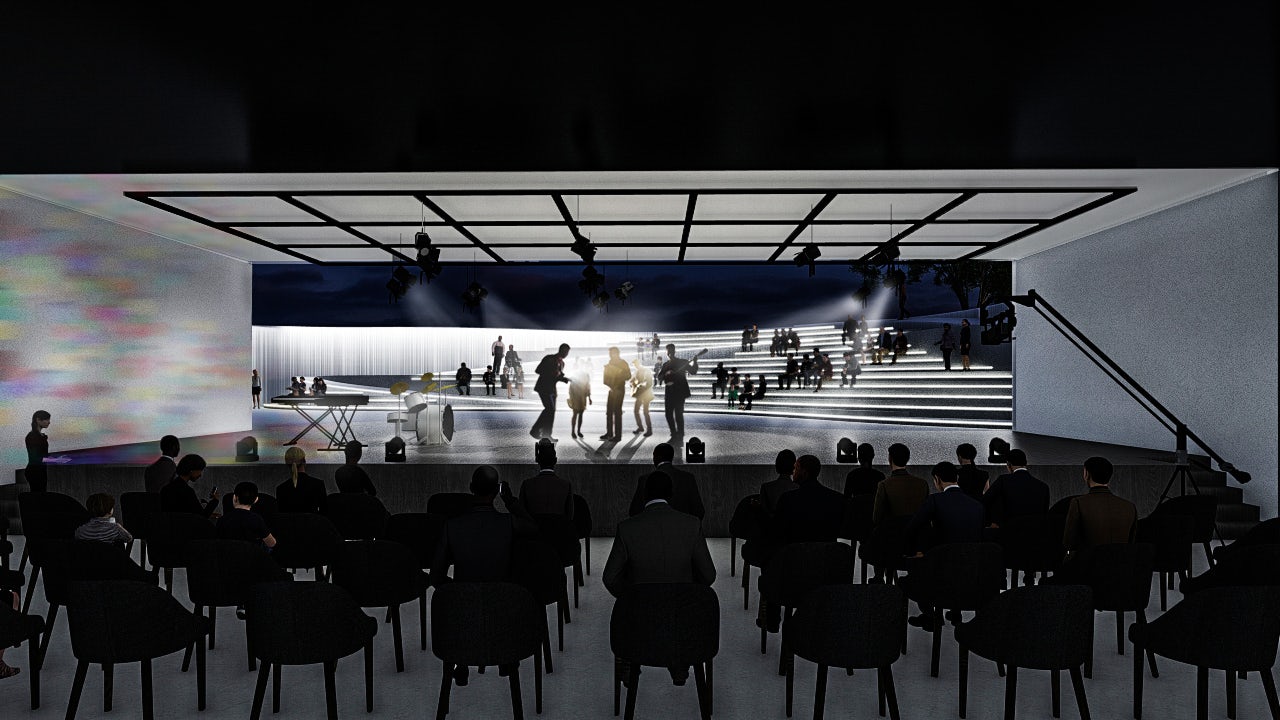
© ID LAB ARCHITECTURE
The sunken plaza together with the shell of the building also becomes part of the city view. Walking along the slope next to the plaza, people will have a great view of the city. The slope has two ends. One is at the resting platform on the halfway, which allows for more intimate activities.
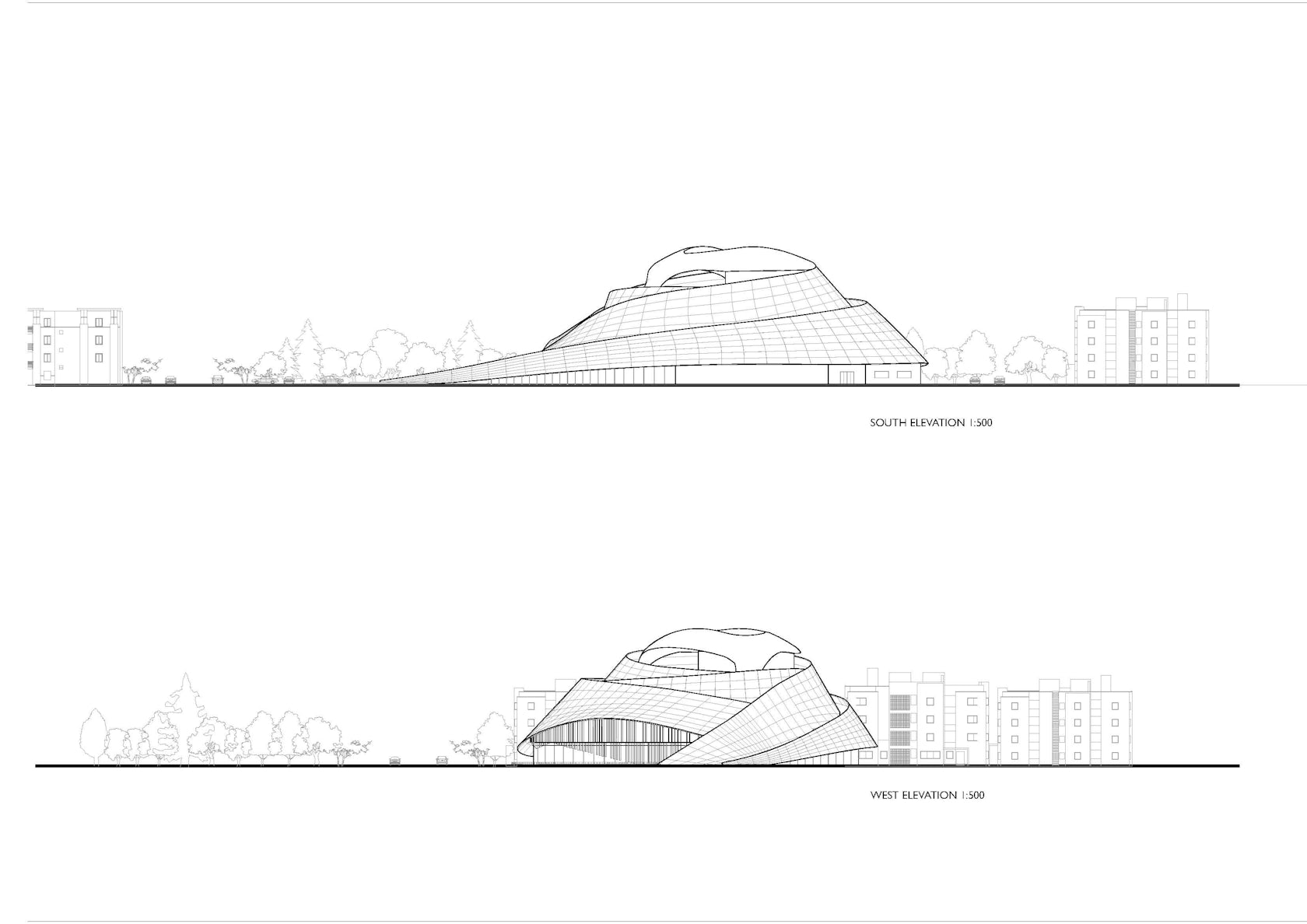
© ID LAB ARCHITECTURE
The other is the roof terrace, which is the best sightseeing spot and also a place for collective outdoor activities, such as the Silk Fashion Show.ProgramsThe function of Jinju Cultural Center is mainly constructed with four sections, namely the theatre section, the exhibition section, the cultural experience section, and the civic activities section.

© ID LAB ARCHITECTURE
The theatre is the main body of the cultural center in terms of volume. The halls are arranged vertically and staggeringly to save the ground space and allow for more possibilities for the landscape area. A three-floor high atrium is placed near the main entrance, which expands both vertical and horizontal vision to the surroundings.
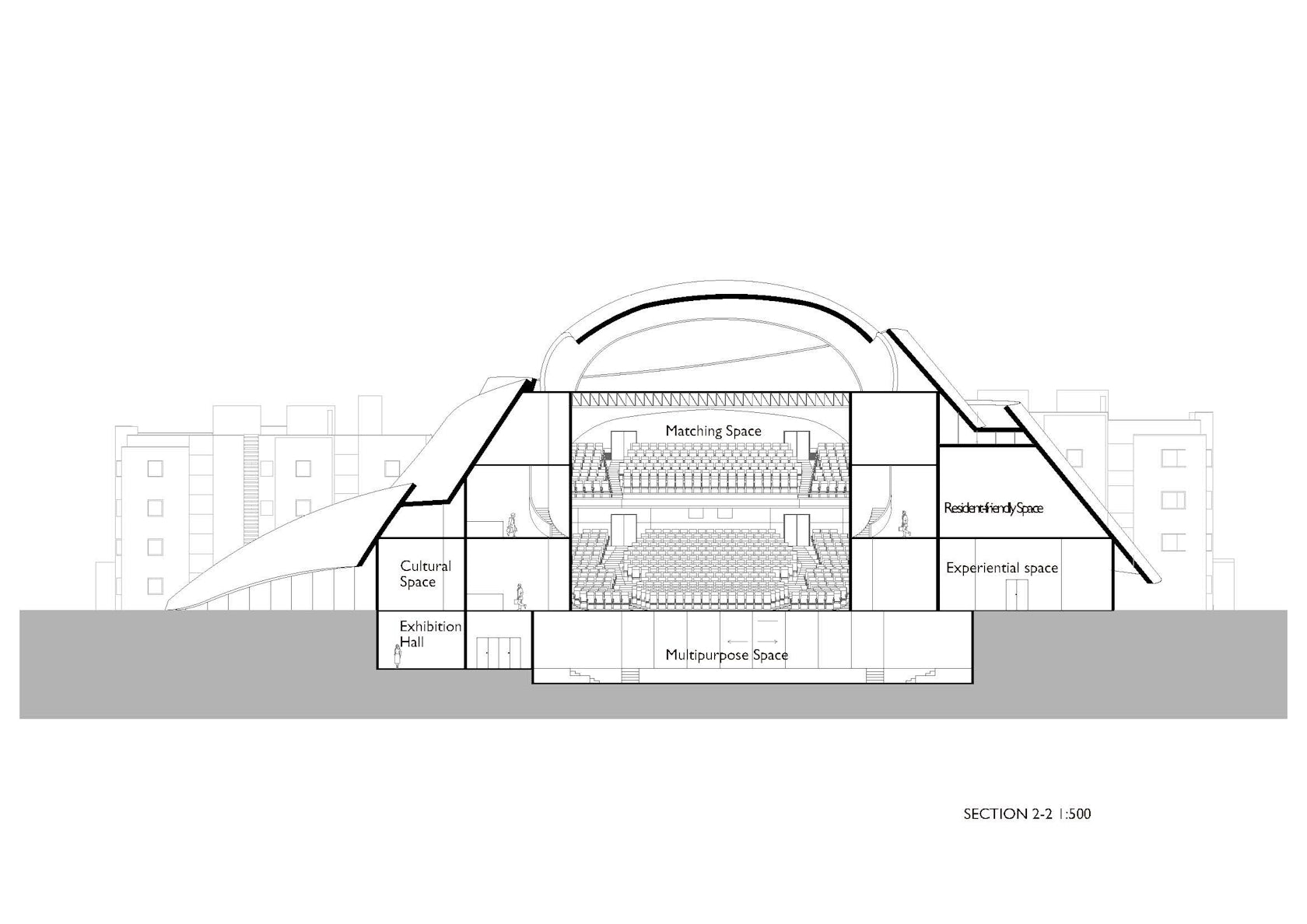
© ID LAB ARCHITECTURE
The curvature of the stairs provides dynamics and fluidity to space. The exhibition, cultural experience and civic activities sections are all equipped with independent entrances and exits so that they can be used linearly with the theatre without interference.
.
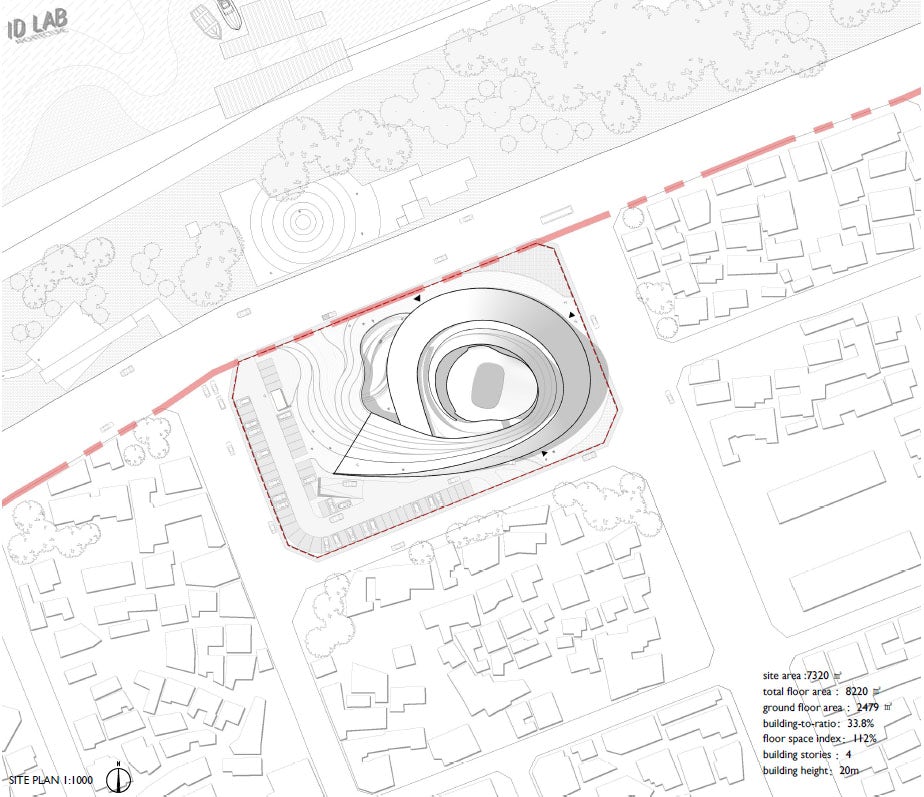
© ID LAB ARCHITECTURE

