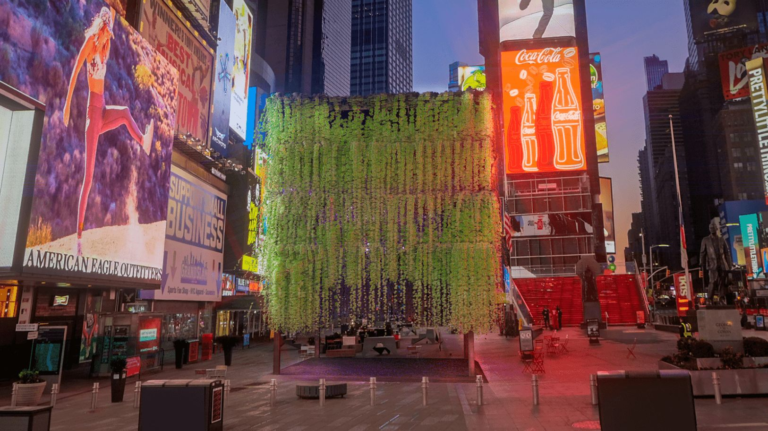Jiangxi College of Construction Complex / Architectural Design and Research Institude of SCUT
Jiangxi College of Construction Complex / Architectural Design and Research Institude of SCUT


Text description provided by the architects. Library and Information Complex building, with a total construction area of 31,266 square meters, is a multi-functional campus complex including a library, administration building, wind and rain playground, network classroom, restaurant, and other functions. This building is located in the core area of the campus, above the central landscape axis, with the central landscape lake in the south and the mountain park in the north.


Challenge. Planning land is very short and irregular, the building needs to include a variety of functions such as a library, office, wind and rain playground, etc., complex design streamline, which is the biggest challenge of the project. How to weaken the spatial blocking and isolation between the central lake in the south and the mountain park in the north by the massive building, so as to maintain the continuation of the north-south landscape of the campus and the connection of sight is also an urgent problem to be solved.


Strategy. Five north-south crevices are introduced, the form of which comes from the traditional “cold alley”. So the building is divided into six strips, with different strips corresponding to different functions. The vertical courtyard also connects the north-south landscape and sight lines, making the building an important medium for the north and south campus. At the same time, different functional blocks promote natural ventilation and lighting through the courtyard between each other. So as to achieve no use of air conditioning, low cost of passive environmental protection.


In order to solve the traffic and activity zoning problems of the library, administration building, and wind and rain playground, a central area is set up between them. The problem of complex circulation is solved by diversion through this open integrated area. At the same time, the “moving” wind and rain stadium and the “quiet” library are strictly separated to avoid noise interference between each other.


The façade. The longitudinal volumes of the building remain aligned on the south side, while the north side cuts and turns according to the form of the road. And the roof combines several large functional blocks into a hole through the roof of ups and downs. The north and south facades are then covered with concrete vertical louvers of varying spacing and depth to emphasize the integrity and landmark of the building.







