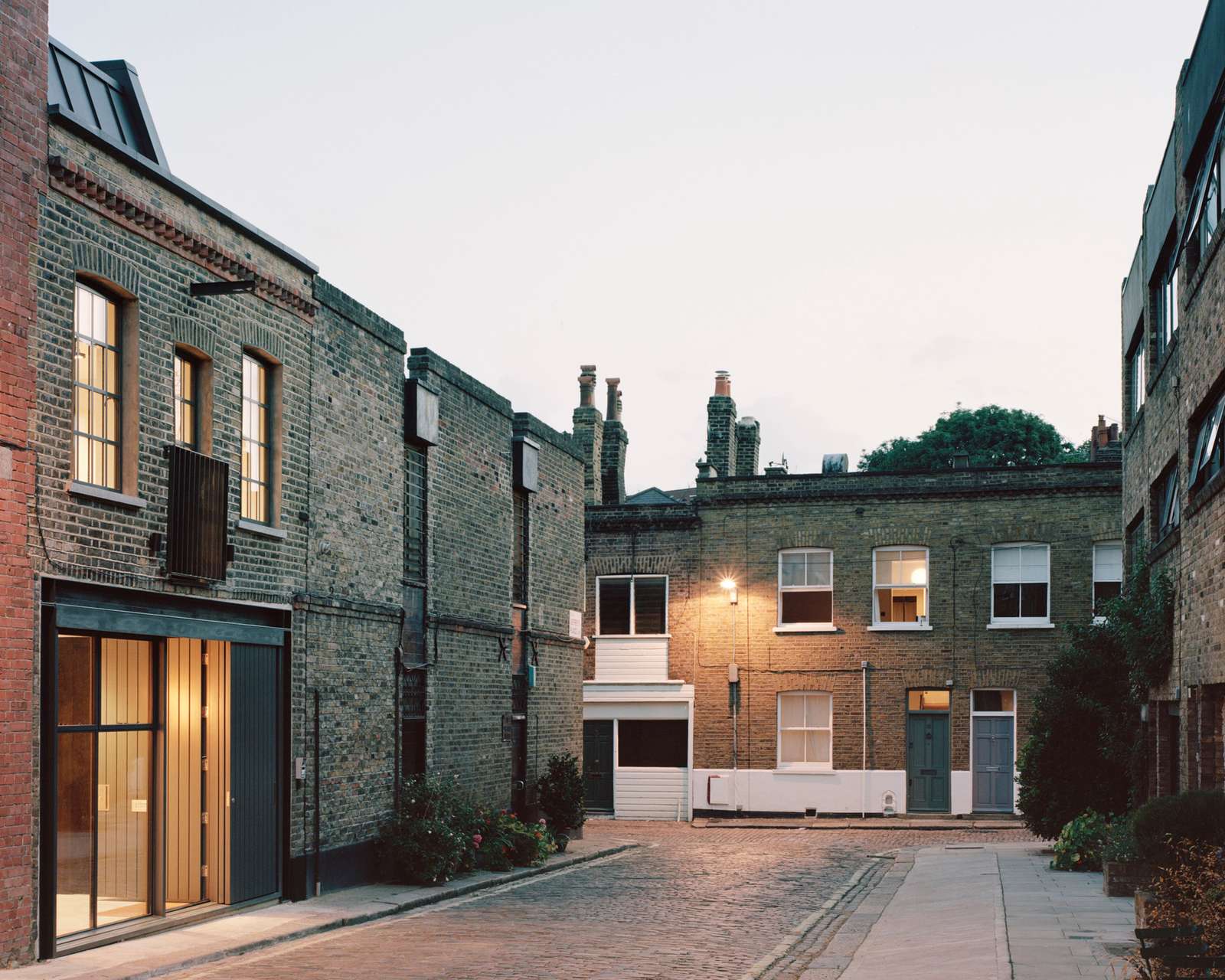Jeffrey’s Place / Tasou Associates
Jeffrey’s Place / Tasou Associates


Text description provided by the architects. The two-story property had previously been neglected for years and the building received little natural light due to small windows and tight site constraints. The main emphasis of the project was to open up the building to more natural daylight, creating a bright and uncluttered office space using robust materials chosen for their longevity.

The first step was to gut the existing spaces and after all ‘modern’ additions were removed, the layers of history started to appear. These discoveries fundamentally inspired the design and all-new additions were carefully considered as an impression of the history without faithfully replicating it.

Sliding timber shutters echo the original stable frontage when shut, whilst also providing control of privacy to the ground floor of the office. The timber lining continues inside, concealing a small kitchen and WC. A new story was added on top with a large central skylight that pours light down into the spaces below. The rooftop extension, which is clad in black standing seam zinc, is set back from the front of the building and is barely visible from the ground level.



To rationalize wasteful corridor space, the building is divided in two by a folded steel staircase that connects all levels, defining more public spaces at the front and private spaces at the back that can be separated if required. Steel was chosen as a very deliberate reference to the building’s industrial past and it stands as a focal element against the otherwise simple material palette.

Due to tight site constraints and the extremely poor condition of the original building envelope, the project took almost two years from the initial sketch to completion. Working on a tight budget, but investing time and most of the budget in ‘the invisible’ – such as safeguarding the original building and bringing it up to current standards, was a concrete decision. Each step was carefully considered to sympathetically adapt the existing structure whilst enhancing performance and functionality.

With the addition of only a small extension, the scheme promotes the opportunities to carefully repair and adapt historic buildings and demonstrates a sustainable approach to providing unique spaces. Opening up the building at ground floor level has brought a sense of excitement to a street that is very much closed off. The result is a carefully crafted scheme that celebrates it’s distinctive historical features that make it truly special.







