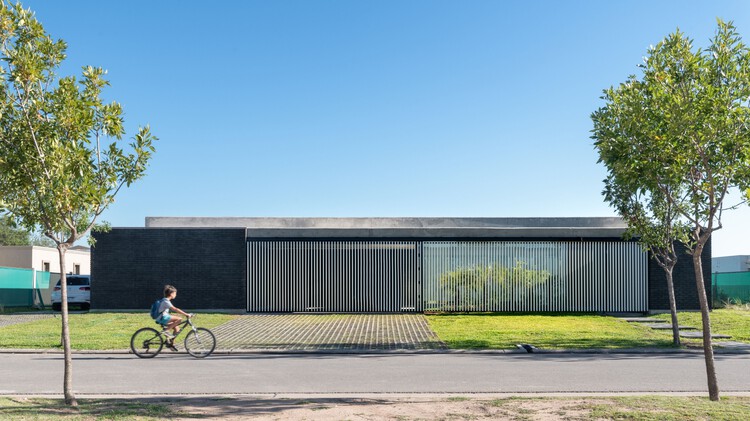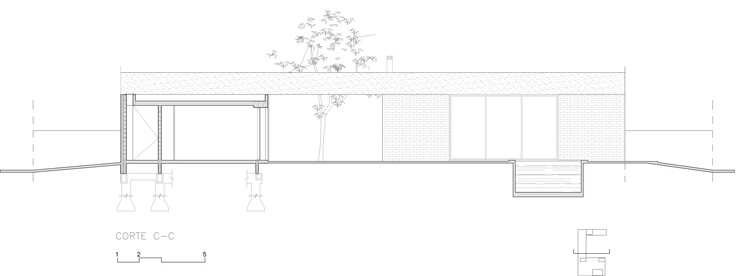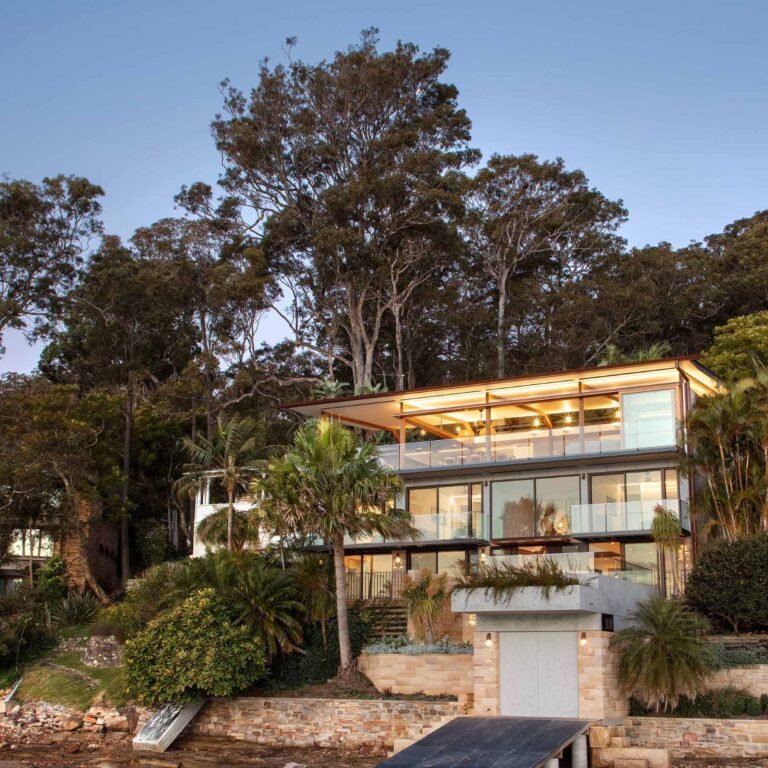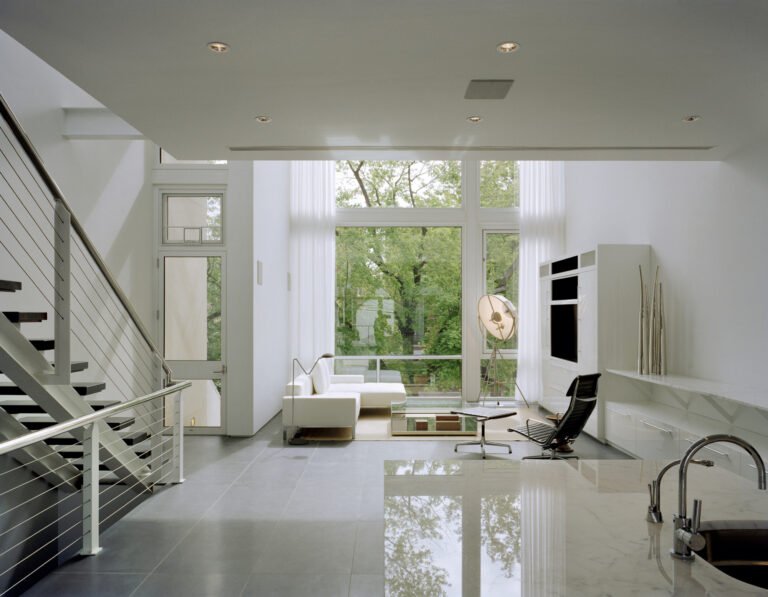JC Home / Adolfo Mondejar + Francisco Figueroa Astrain
JC House / Adolfo Mondejar + Francisco Figueroa Astrain

- Area:
445 m²
Year:
2020
Photographs: Gonzalo Viramonte
Manufacturers: ANODAL, Corblock, Edificor, Giunta Muebles, Jonhson, iluminar

Text description provided by the architects. The house is developed in a private neighborhood on the outskirts of the city of Córdoba. The housing program is interesting for others based on the family relationships and characteristics of each member that inhabits it. It is set up in a lot with the rear-facing north, which is why it assumes a happy coincidence between orientations and the search for privacy on the street.

We developed a U-shaped plan that opens to the east where the orientations begin to define the rest of the proposal. The project is carried out on one floor, trying to ensure that the daytime living spaces are surrounded by green, impregnated with aromatic plants that give a spatial atmosphere to the perception of its occupants, while the night spaces occupy one side of the house.

The kitchen and living areas are separated and maintain a similar proportion due to the relationships posed by their inhabitants. We proposed the entrance through a patio that ensures a double relationship with the green in its interiors.

The house can manifest itself closed or open inside from a double mobile solar protection filter, made with anodized aluminum panels that make it possible. On the front, this same filter acts as closing and shut structure to the street spaces, further reinforcing the relationship with the interior patio.





The house is built with a structure of exposed concrete slabs on load-bearing masonry and a double black brick wall, giving a new interior exterior color perception. Its ceilings are flat and are composed of different heights by the fittings in its support beams made of fair-faced concrete. The U-shaped patio is closed with a social space and barbecue, which is entered regardless of the residential areas.

The house tries to get away from the aesthetics of the typical private neighborhoods typologies by using scale and image in search of its morphological and chromatic expression.








