Jackson West Medical Center Doral Campus // Perkins and Will
Text description provided by the architects.
The design for the Jackson Health System Doral Campus brings the next generation of healthcare facilities a step further, presenting itself as a civic and community gathering place. The goal for the project was to transform the way people see hospitals. Through this lens, the campus operates as a place of wellness, healing, and togetherness.
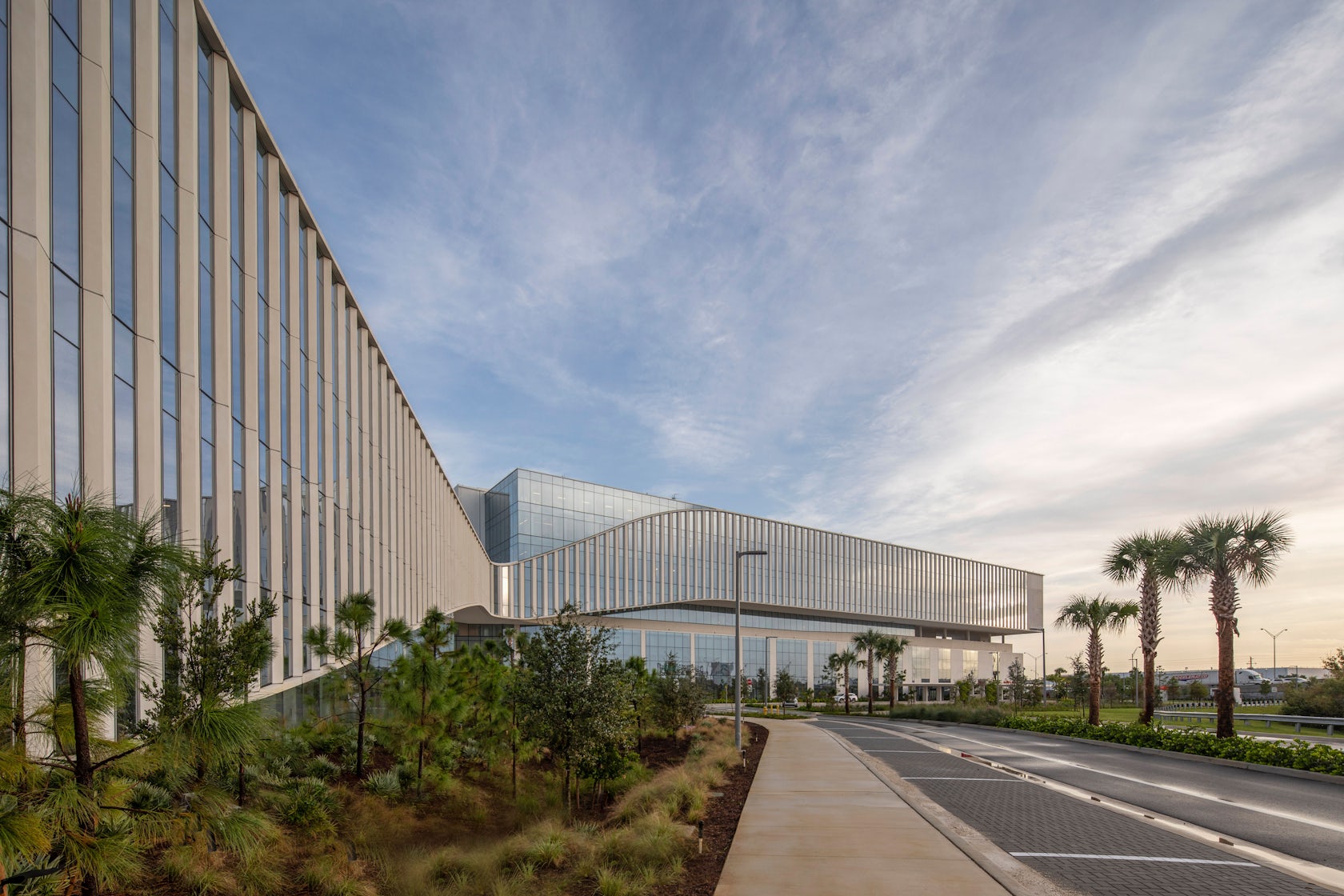
© Perkins and Will
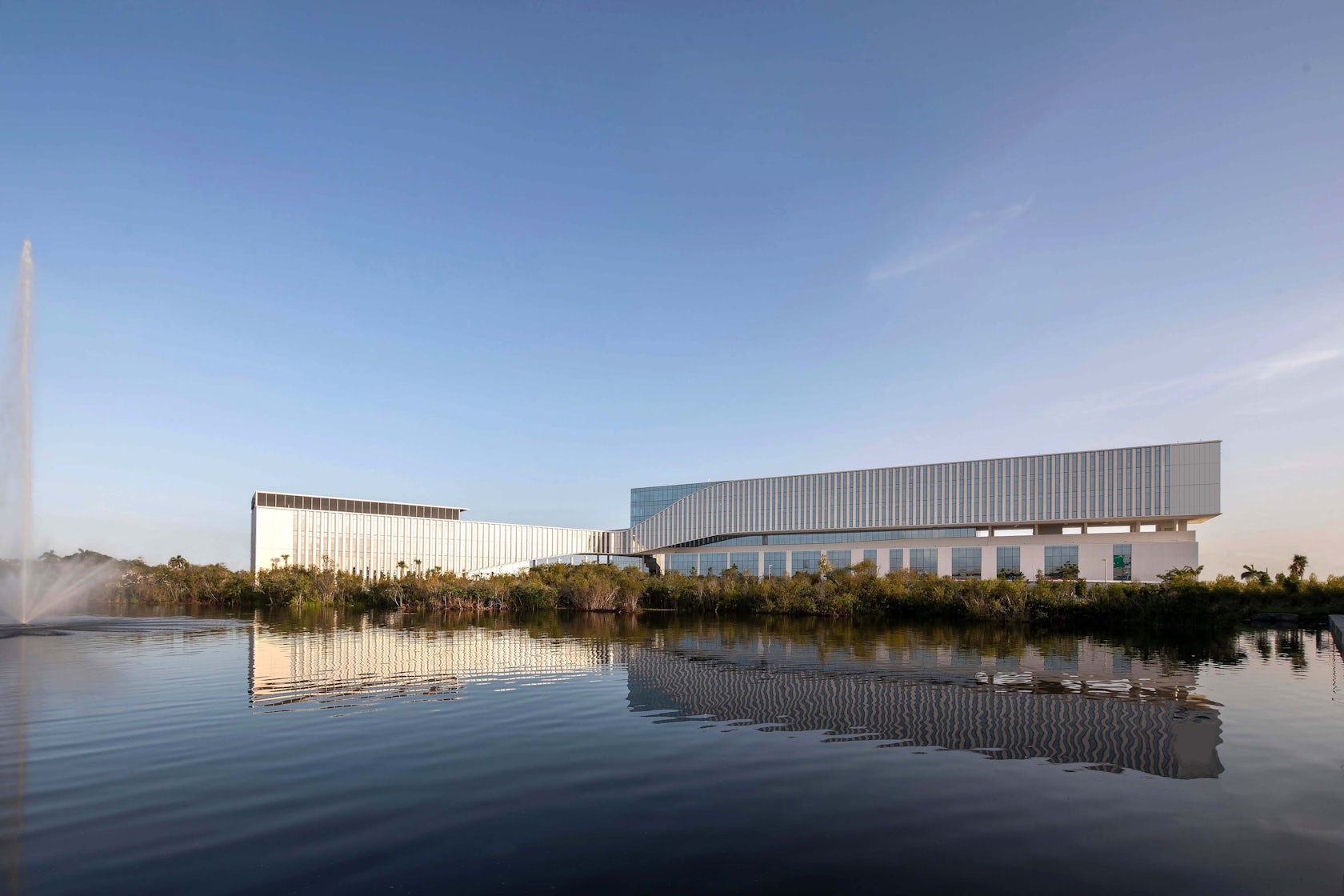
© Perkins and Will
The buildings are designed to promote collaboration between primary care physicians and specialists and are planned for flexibility and future expansion to respond to changing technologies, staffing, and patient needs and will serve as a model of care delivery for the Jackson Healthcare System in the future. The new 6-story hospital building includes 98 Licensed beds with 84 medical surgical beds, 8 bed ICU and 6 LDRP beds.
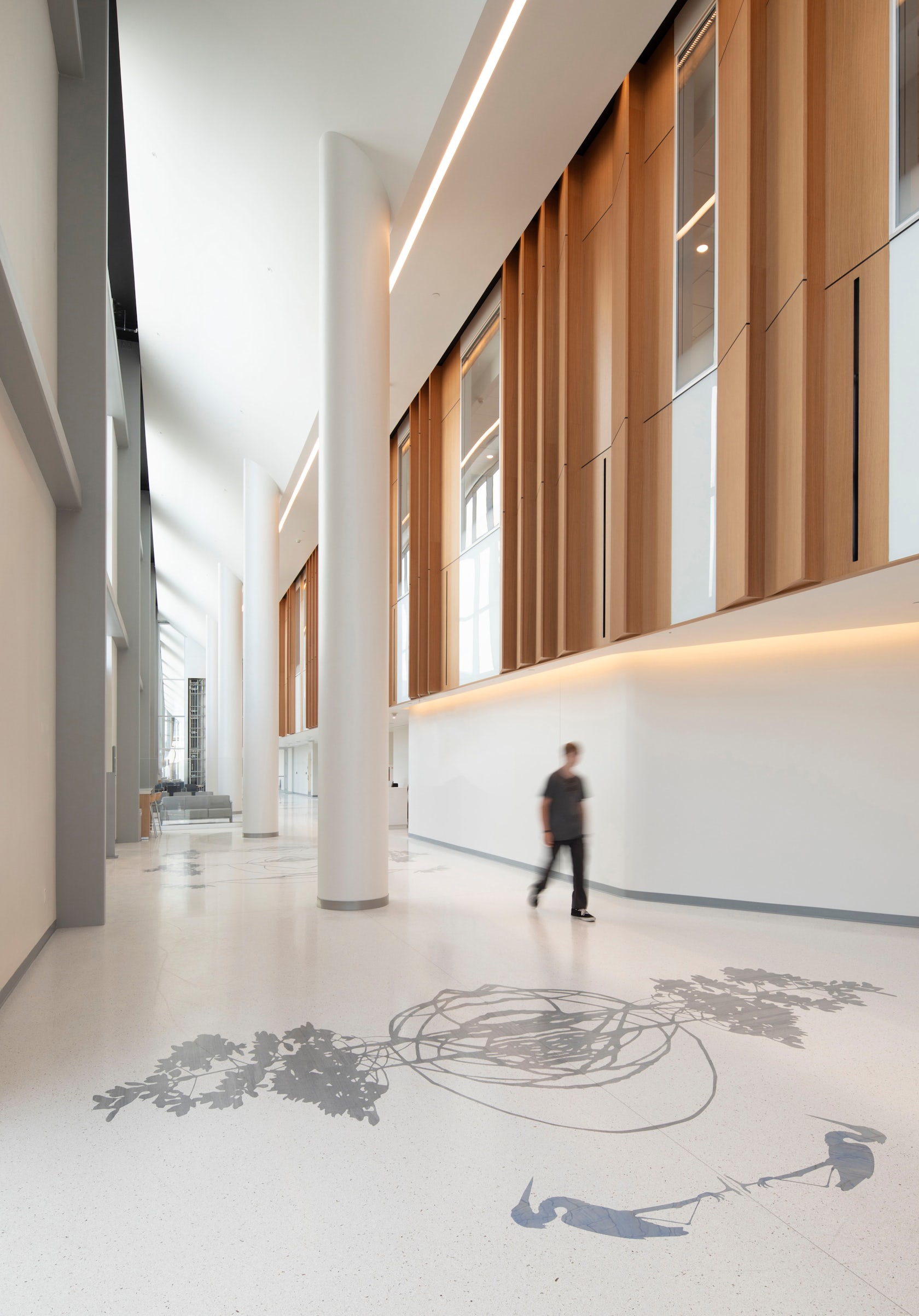
© Perkins and Will
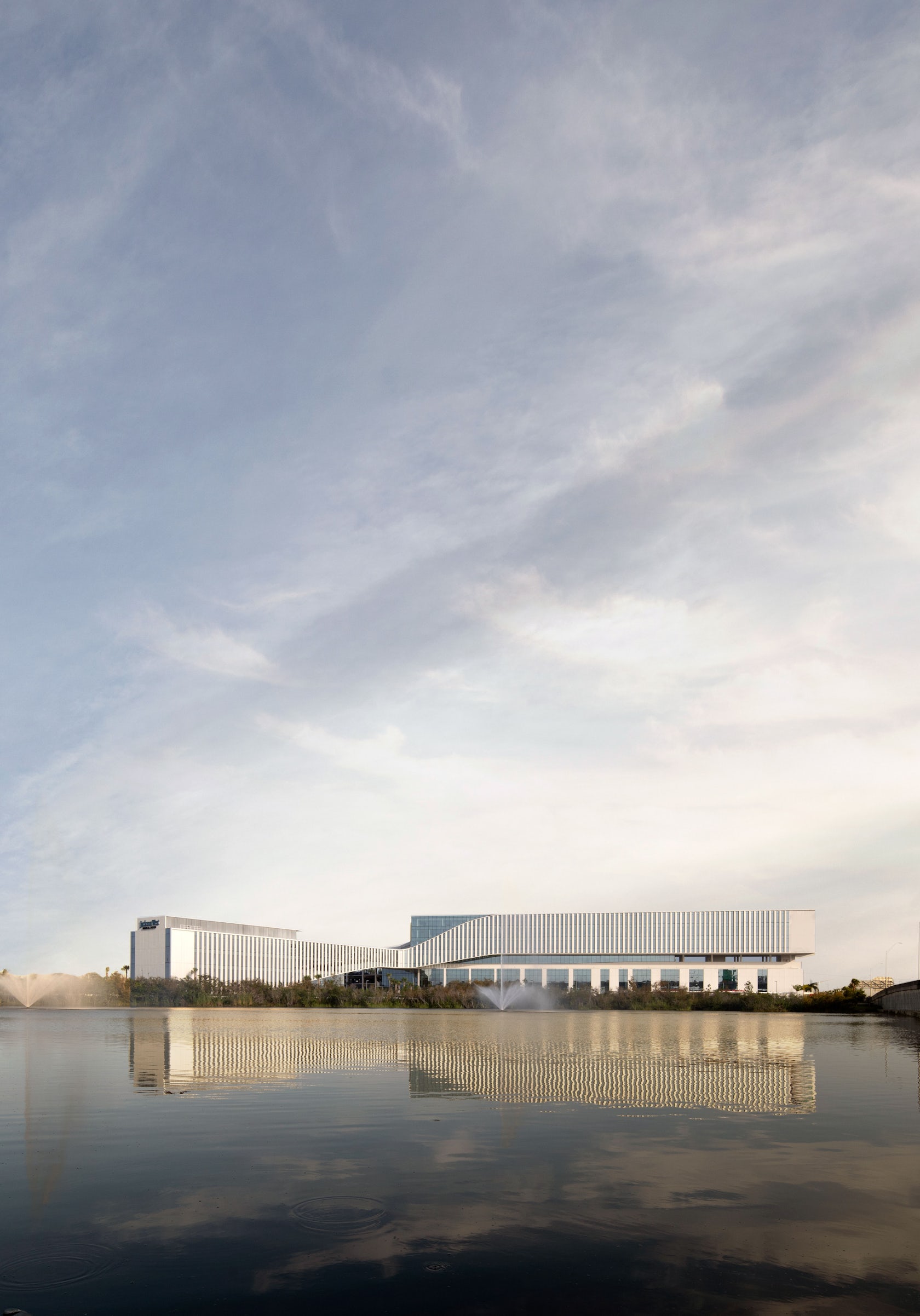
© Perkins and Will
The diagnostic and treatment areas include an emergency department, imaging services, an interventional platform, laboratory, pharmacy, and additional services. The campus is supported by a 875 car parking facility..

© Perkins and Will
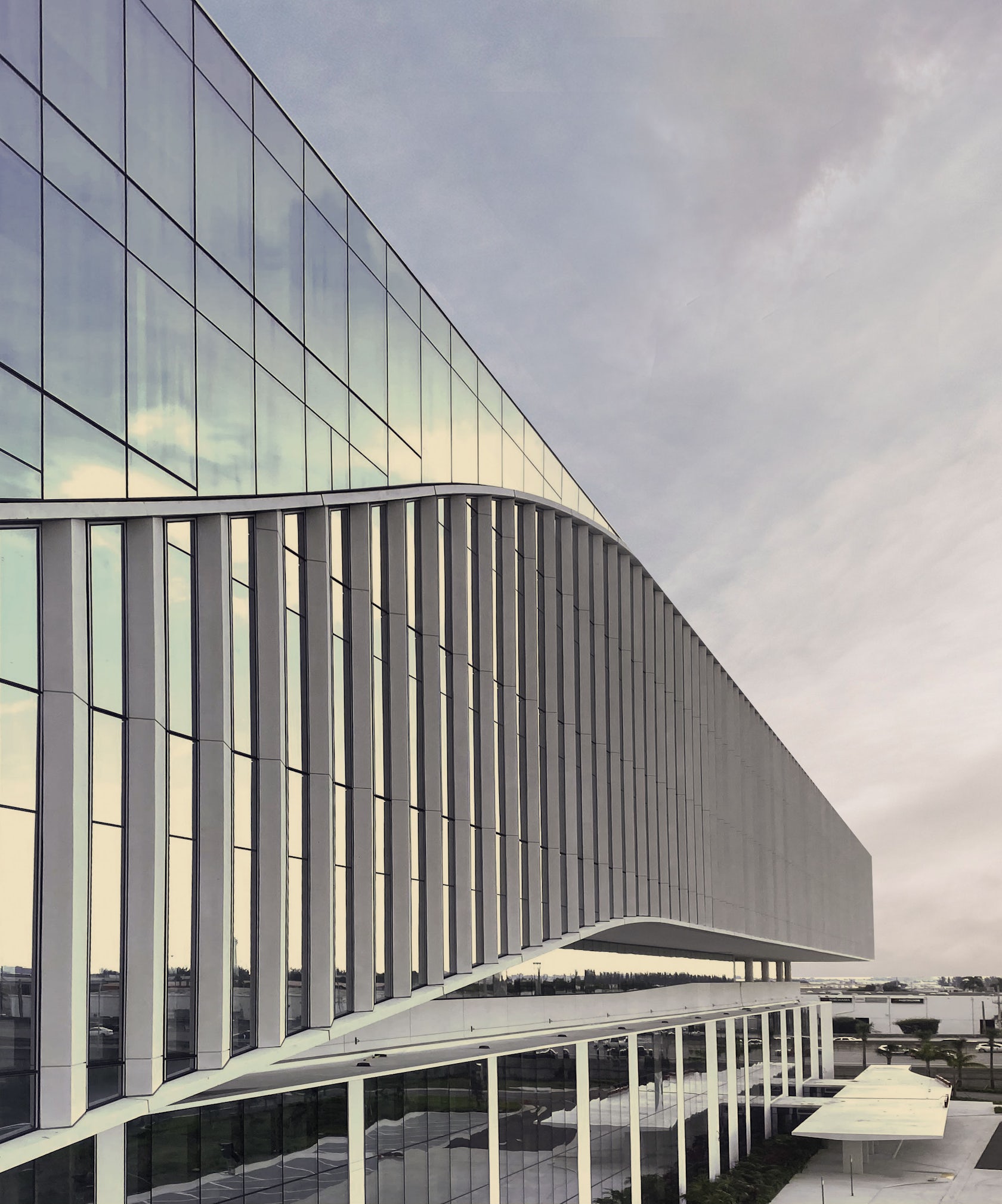
© Perkins and Will



