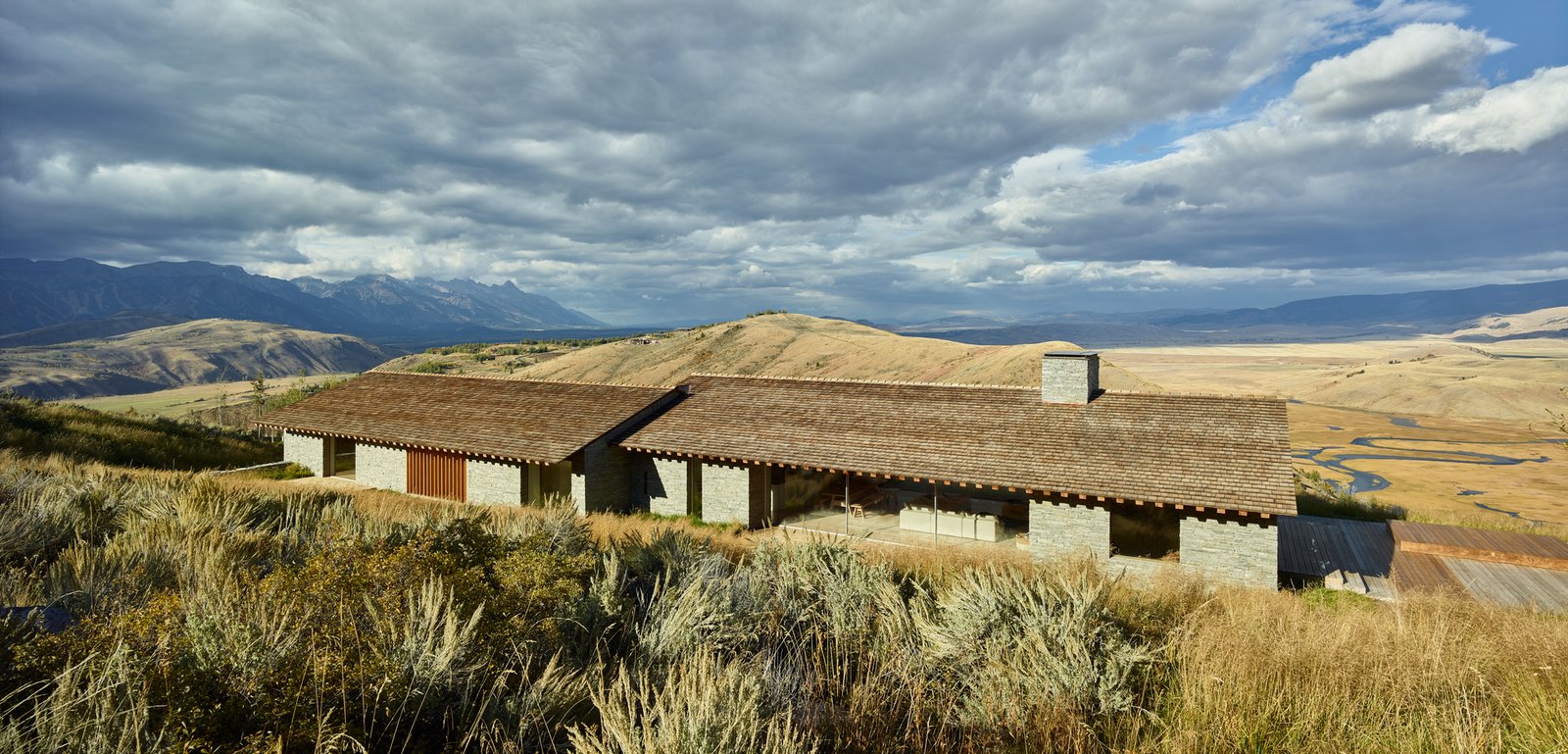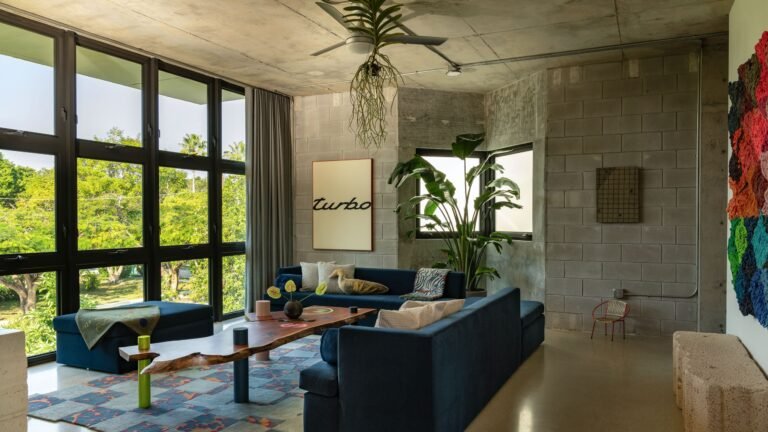Jackson Gap Home / McLean Quinlan
Jackson Hole House / McLean Quinlan


Text description provided by the architects. Perched high above the town of Jackson with wide views of the snowcapped peaks and vast valley of the Grand Teton National Park. Our clients, themselves exceptionally talented designers, embarked on this project after falling in love with the place and set out on a journey to create a beautiful home in this extraordinary landscape.

The design united elements of both European chalet and classic American cabin. The orientation, design, and natural materials – reclaimed and new – ensure the building links to the land. The silvered cedar shingle roof blends with the majestic landscape beyond. As the years pass the external stonework will cover with lichen, the sagebrush will gradually creep up to the boundaries of the house as the building marries with the landscape.

The detail and feel of the house were developed in close collaboration with our clients. A restricted palette of natural materials and tactile elements were chosen to be improved by the patina of use and age to contribute to the ambiance of the house


The smell of timber, the feel of the flooring underfoot, tactile contours of handles and handrails, and the breeze that passes freely through the house when the glass walls slid open. The experience is sensory and authentic to the place.







