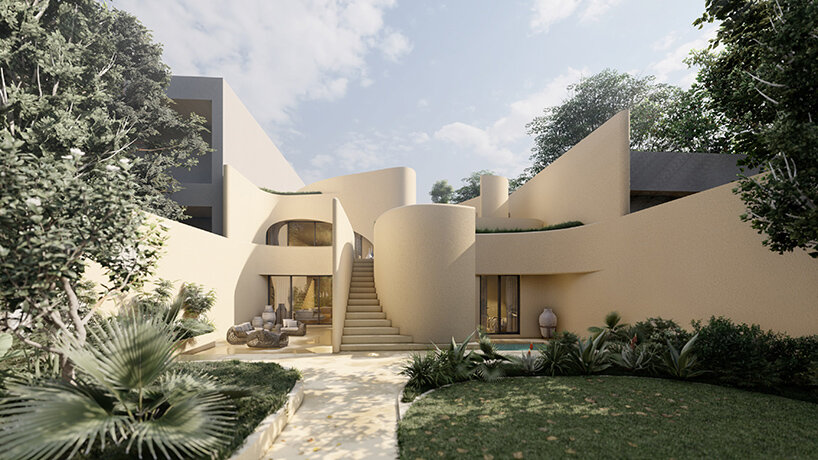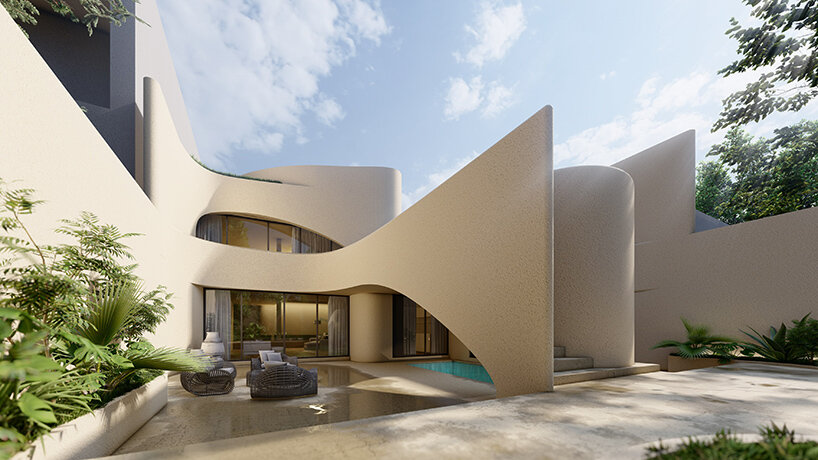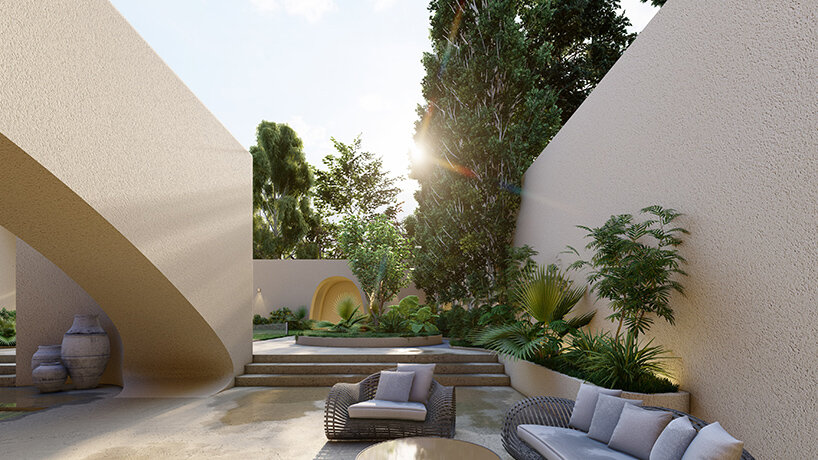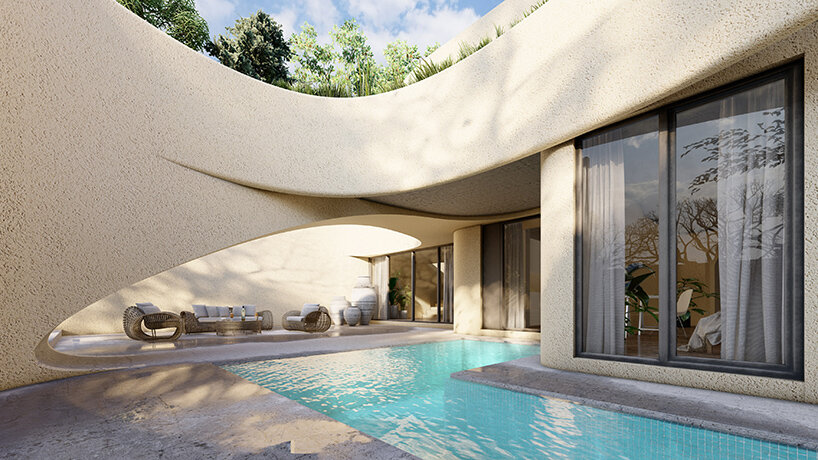iran-based staff group envisions this ‘bohem’ home as an assemblage of fluid shells
the sweeping forms of the ‘bohem’ oasis
taking shape as an assemblage of curving shells, this ‘bohem project’ marks a continuation of team group‘s sculptural style. the envisioned architecture is planned as a residence with an integrated nail salon, all wrapped in an undulating structure. from the exterior, the place presents as garden oasis. lush plant life surrounds a sunken courtyard and pool, all behind tall walls to ensure privacy from neighbors.
the architecture creates a depth of space, as layers of curving walls define a succession of courtyards, balconies, and interiors. the windows and doors are softened with rounded or arching overhangs to ensure a cohesive fluidity of form throughout.
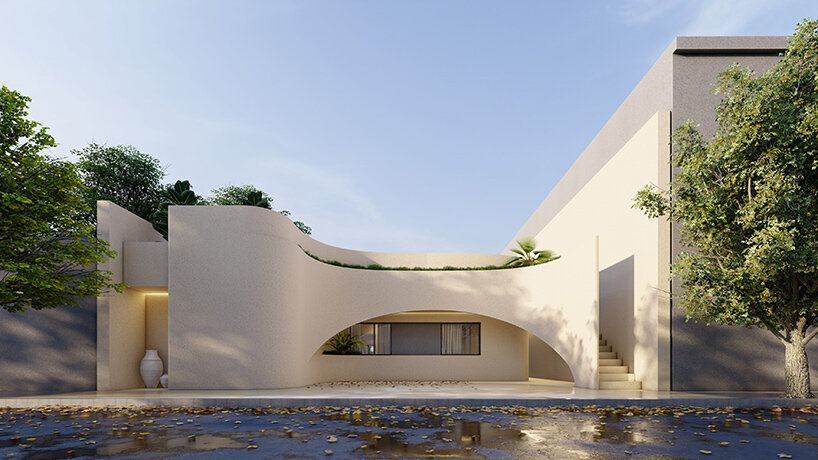 images courtesy of team group | @team.group
images courtesy of team group | @team.group
team group’s references to nature
iran-based studio team group (see more here) describes the spirit behind the bohem project, and the principles which informed its design: ‘bionic or biology inspired engineering is the modeling of systems and mechanisms of nature and living things. this method is followed by creanovatology and the art of using living systems.
‘by using this structure and adaption of nature, in the architectural process of bohem project, an attempt has been made to promote a sense of dynamism, growth, and fluidity alongside the evolution and aspects of aesthetics.’
