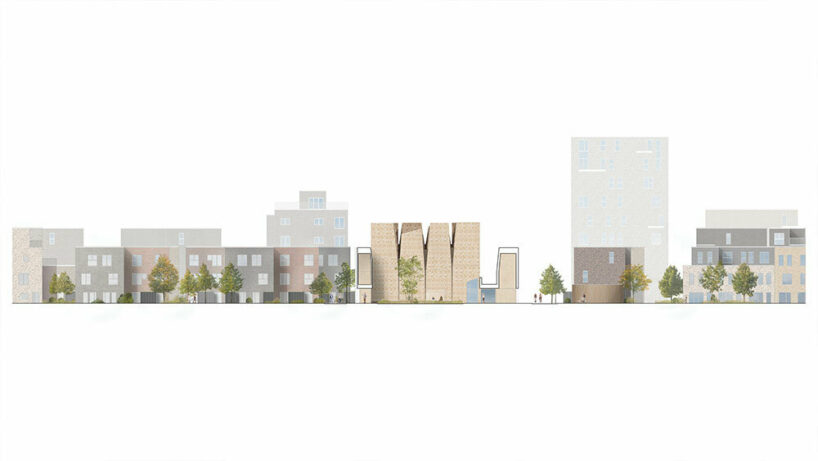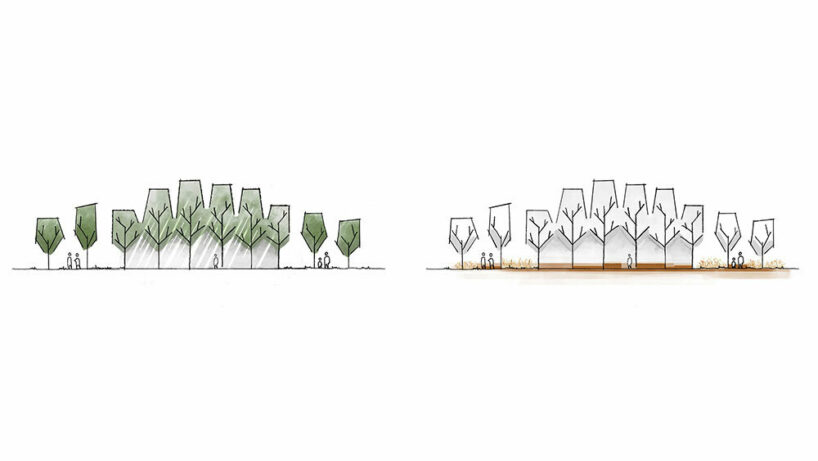inverted roof diffuses light within henning larsen’s wooden church in copenhagen
Henning Larsen’s new Church is a serene getaway
Henning Larsen Architects has unveiled its design for the Ørestad Church, which is the first to be built in Kopenhagen after a hiatus of three decades. The winning design presents itself as a serene meeting place, an escape from the boisterous city, echoing the region’s open architectural character. Arising as a modern monument for Denmark’s capital, the project stands out with a striking sculptural roof clad in wood shingles protruding inward and guiding the gaze up to the sky. The final design gives the feeling of standing under a canopy of trees in a forest while generating an extroverted space for the community.
‘The intention is to create a church that can command attention, untouched by the bustle of the city, filled with spaces of distinguished simplicity that offer residents solace from their everyday life. Tasked with designing a building that lingers in your mind, we have chosen to create a building that sits in complete harmony with its surroundings,’ says Jacob Kurek, Global Design Director, Henning Larsen.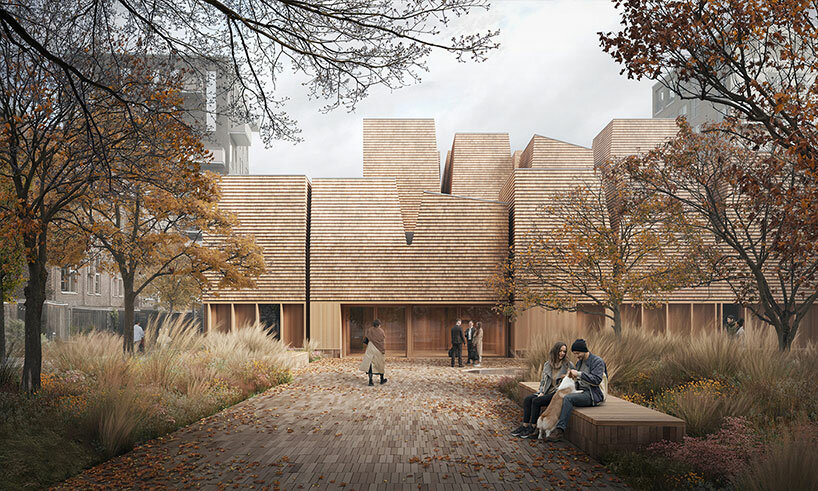 all renders ©Vivid Vision
all renders ©Vivid Vision
lighting enhancement for a sacred atmosphere
The Copenhagen-based firm sought to design a modern landmark for Ørestad that at the same time respects danish cultural heritage. The design team opted for a distinctive wooden facade marking a new sustainable landmark for the city, which will act as a gathering point for the local community. The inverted façade design features wooden roof domes through which natural light diffuses and floods the interior. The protrusions offer views toward the sky, thus creating a sacred and poetic atmosphere. The design team curated the interior with subtle gestures resulting in a clear symmetrical form that provides visitors with a visual balance and calmness.
‘Stepping into the church, the connection to nature will ignite people’s spirituality. The chapel is bathed in light from above and opens up the view of the sky, drawing people’s gaze. The hall is the clearing in the forest, where the
light is refracted in a variety of ways throughout the day and year. Building in wood and harnessing the power of the light was the obvious solution, for the climate, for the context and for the community,’ says Jacob Kurek, Global
Design Director, Henning Larsen.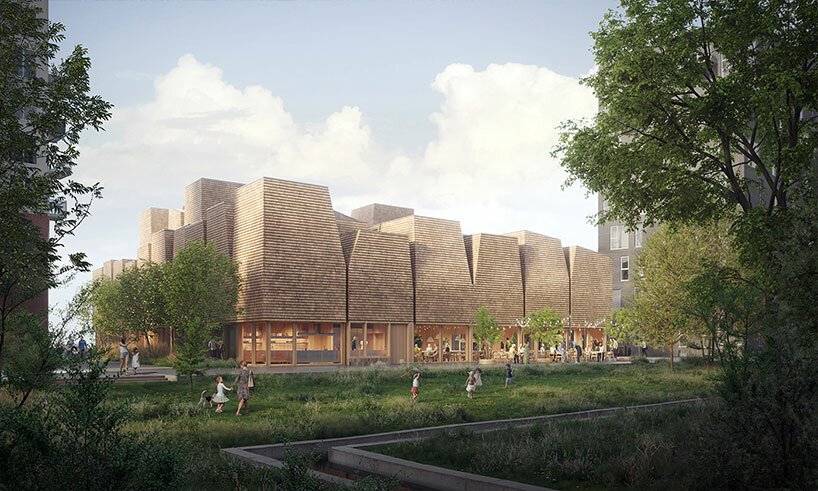
a serene place for gatherings and events
The architects considered the materials to create a feeling of seamless cohesion between the interior and exterior of the church. Thus, continuous brick flooring seeks to dilute the limit between in and out, while in some parts, the paving emerges as benches, sitting niches, and podiums. The various tones of the bricks reflect the falling leaves of the trees, creating a gentle coexistence of built and natural. The rough wooden facade takes its cues from ‘the bark on a tree and changes character through the seasons and over time’.
‘We have great expectations that the new church will become a meeting point for both the parish and the community in Ørestad. It has been our goal to create a sustainable church that is completely its own and contributes to Ørestad’s tradition of experimenting with the built environment,’ says Nina la Cour Sell, Design Director, Henning Larsen.
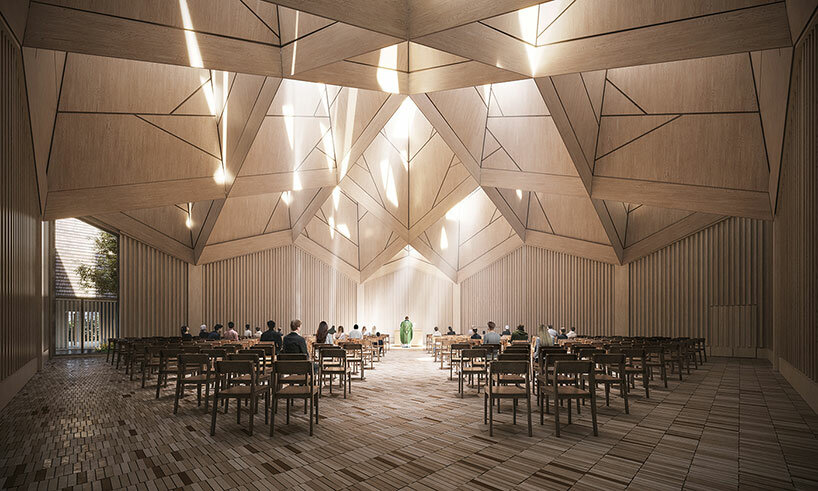
natural light spills into the chapel with openings overlooking skywards
encouraging interaction and sustainability
The resulting design seeks to form an ‘urban shelf’ for the region, including seating niches, a book exchange, a drinking fountain, and chess tables, fostering interaction between locals, visitors, and believers. Apart from the chapel, the project hosts a protected courtyard, a church office, and informal cultural spaces that can be used for communal eating, concerts, yoga, and other entertainment events. The landscape is rich in grasses, herbaceous perennials, and cherry trees, celebrating the nearby protected natural area. Drawn influence from cloister gardens, the team formed a shielded courtyard that still lets the light pierce from above. The shady corners create a perfect atmosphere for contemplation and reflection. Construction is expected to start in 2024 and be finished in 2026. 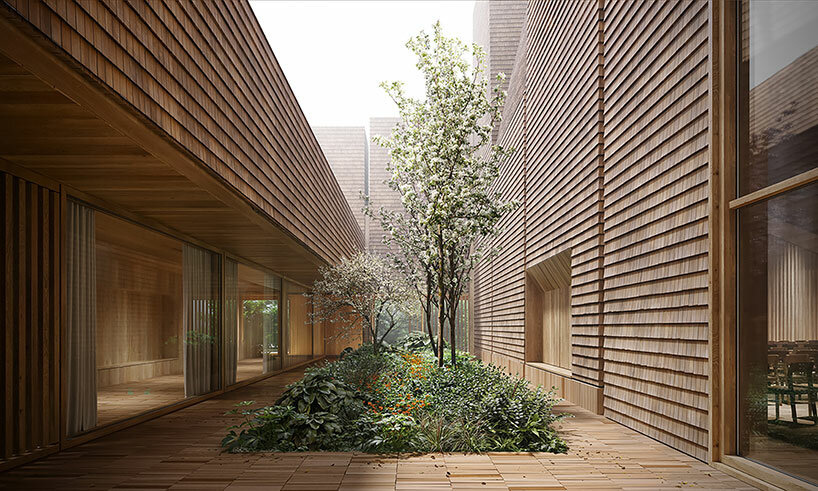
1/6
project info:
name: Ørestad Church
architect: Henning Larsen
location: Copenhagen, Denmark
year: 2024-2026
size: 2100 sqm
client: Islands Brygges Parish
sustainability: DGNB Gold
engineer: Ramboll
community engagement: Platant
renders: Vivid Vision
christina petridou I designboom
oct 06, 2022



