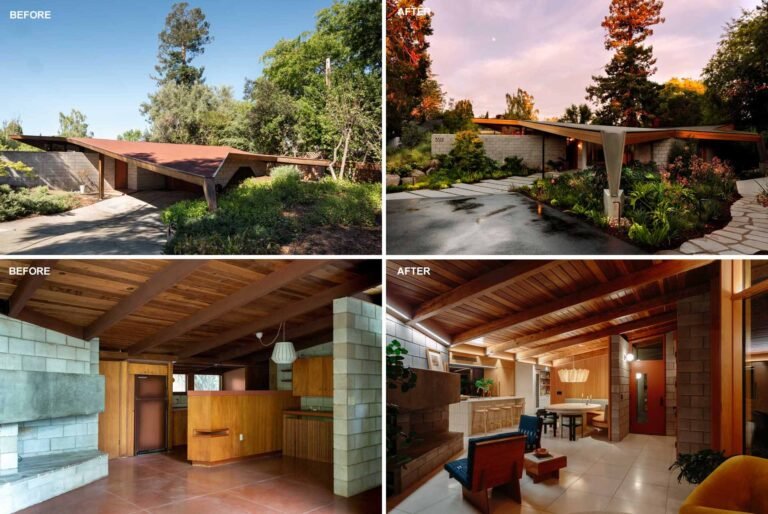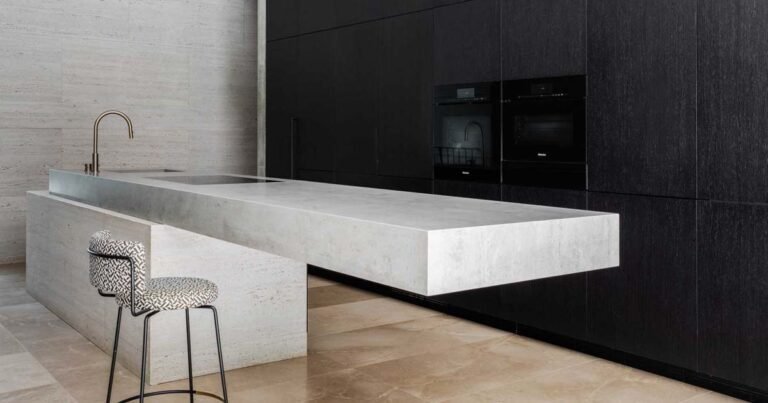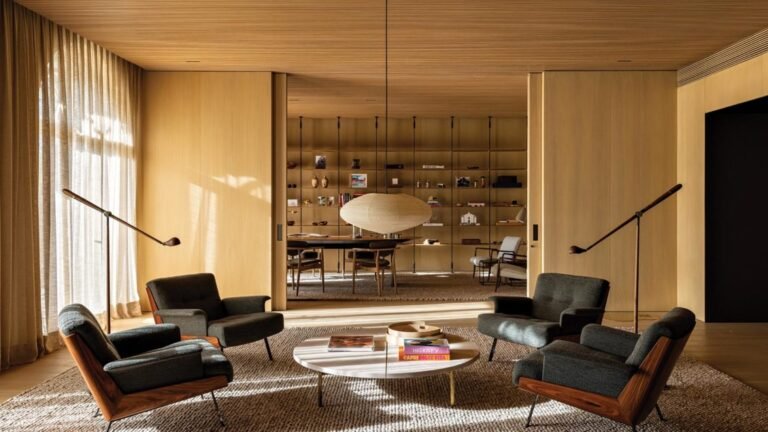Intuit Dome // AECOM
Text description provided by the architects.
Intuit Dome broke ground in the Fall of 2021 and has targeted completion for the 2024-25 basketball season. Located in Inglewood, California near the legendary Forum (also owned by Steve Ballmer), SoFi Stadium, and Hollywood Park, the new arena complex has committed to carbon neutrality from day one. This is a first for arenas, globally.
Designed by AECOM, Intuit Dome advances the typology of the arena building and will provide a multi-dimensional experience thanks to the unique characteristics of the program and site.
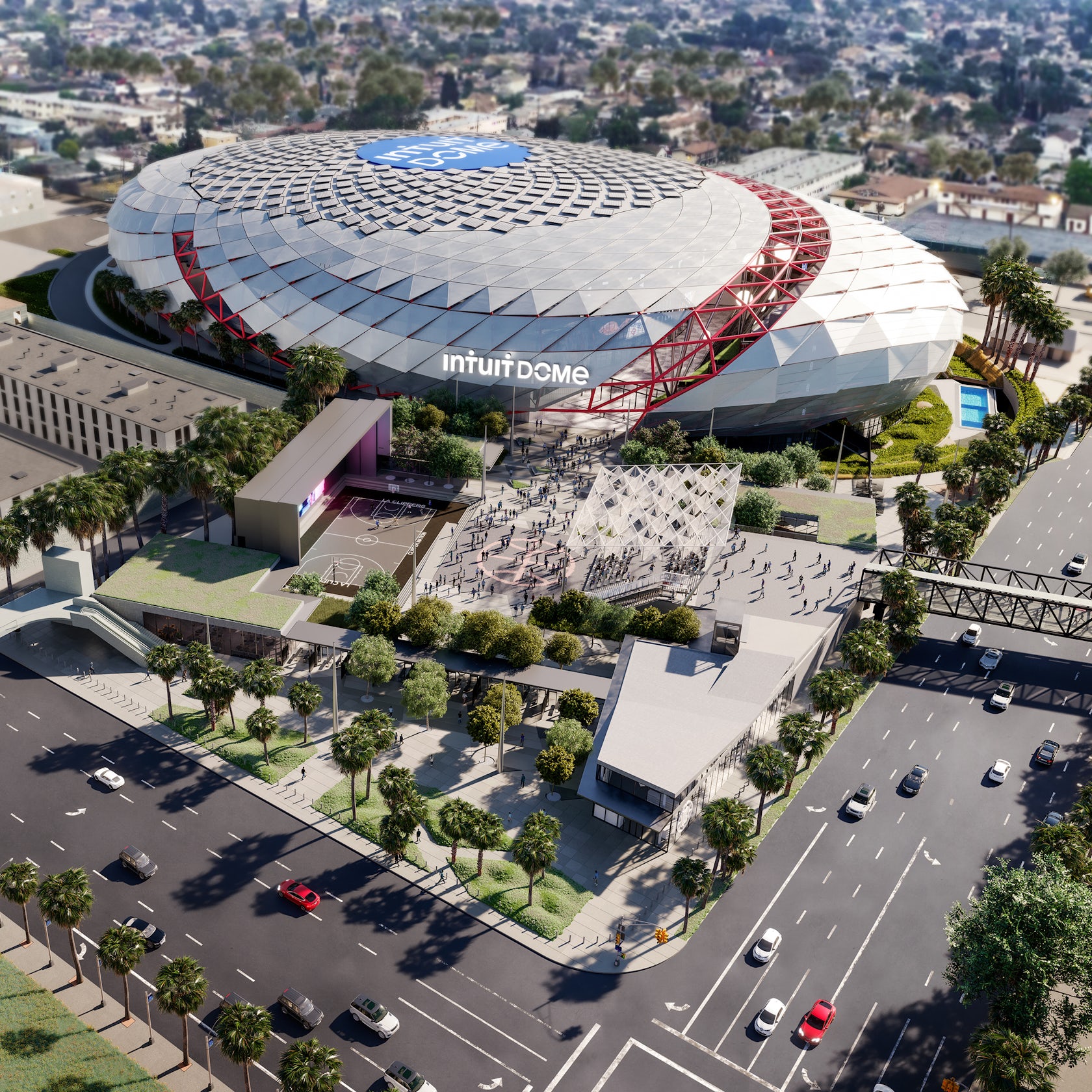
© AECOM
The program combines the team’s administrative offices, training facility, arena, and community amenities at one location.Intuit Dome will be naturally ventilated, fully electricthrough batteries and solar power with enough on-site energy storage to power a basketball game or concert, and have no net new greenhouse gas emissions. It will feature a comprehensive waste reduction program to eradicate landfill waste onsite and extensive programs to improve regional air quality.
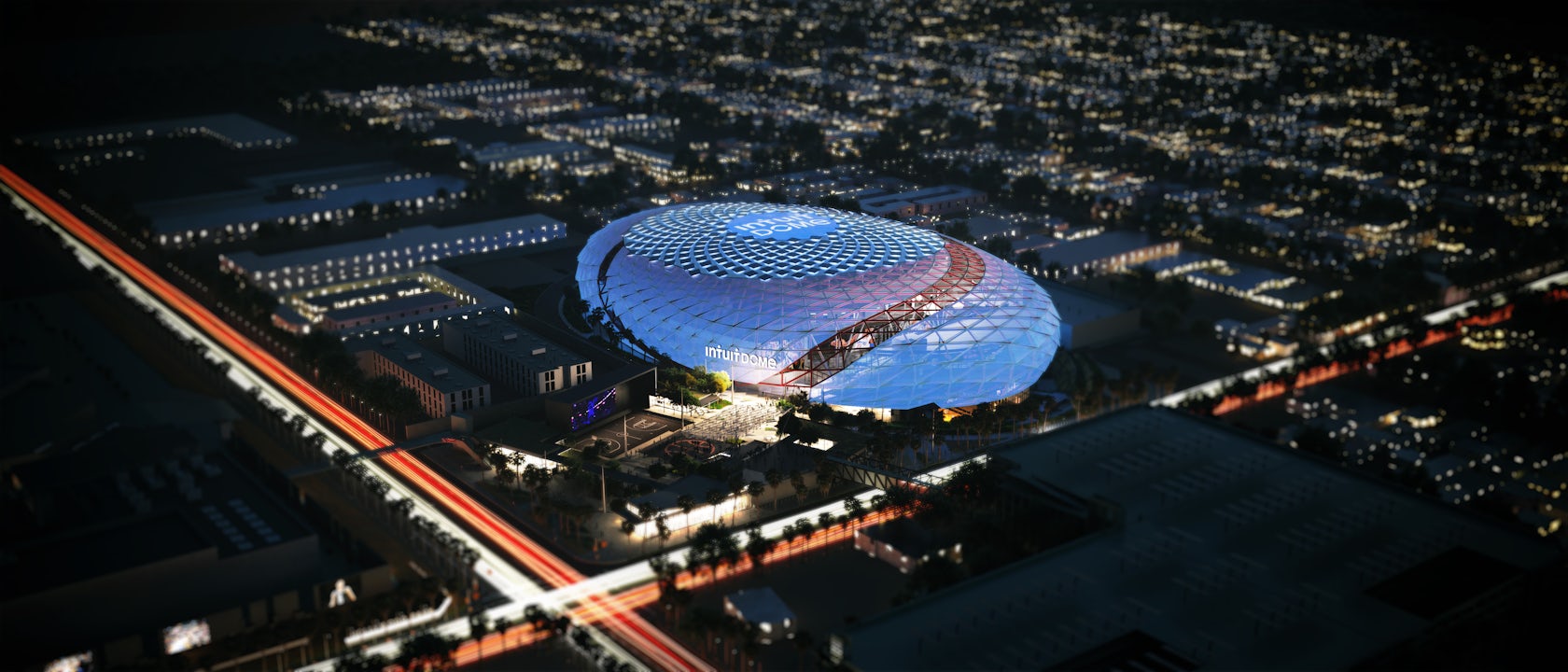
© AECOM
Intuit Dome has committed to the annual monitoring of greenhouse gas emissions
and transportation impacts, a first for a large-scale venue, which will ensure sustainability goals and promises are met, and also provide the data to help drive broader community transformation to a low carbon future. Intuit Dome’s architecture maximizes the favorable Southern California climate, with a gridshell enclosure that encompasses the arena and team-related program (bowl, concourse, suites, offices, and training facilities) as well as
informal spaces created by the organization of program within the gridshell.

© AECOM
The informal spaces include indoor/ outdoor terraces, linking the primary levels of the interior program to the natural environment.With unprecedented environmental responsibilityembedded in its design, construction and operation,Intuit Dome is first and foremost about basketball.

© AECOM
The 18,000-seat arena prioritizes Clippers fans and the game experience through seating bowl organization (“No bad seats,” is often stated by team chairman, Steve Ballmer); a two-sided, oval-shaped scoreboard with 44,000 square
feet of LED lights — about 37,000 more square feet
than a typical center-hung scoreboard in an NBA arena —hanging over the court; and the Wall of Sound, 51 unbroken rows of stands behind one basket, a 4,700-seat section that maximizes the home court advantage; and integrated technology to allow food and beverage at one’s seat.
Although an extraordinary level of innovation and
attention to detail has informed the design of Intuit Dome, it’s connection to the surrounding neighborhood was equally critical, both socially
and sustainably.

© AECOM
The LA Clippers worked with the City of Inglewood on a far-reaching benefits package: Funding for schools, housing, infrastructure, and jobs have all beenpart of the commitment to develop an arena with positive community impact.Our design team includes City Design Studio, Anderson Barker Architects, and Hood Design Studio..
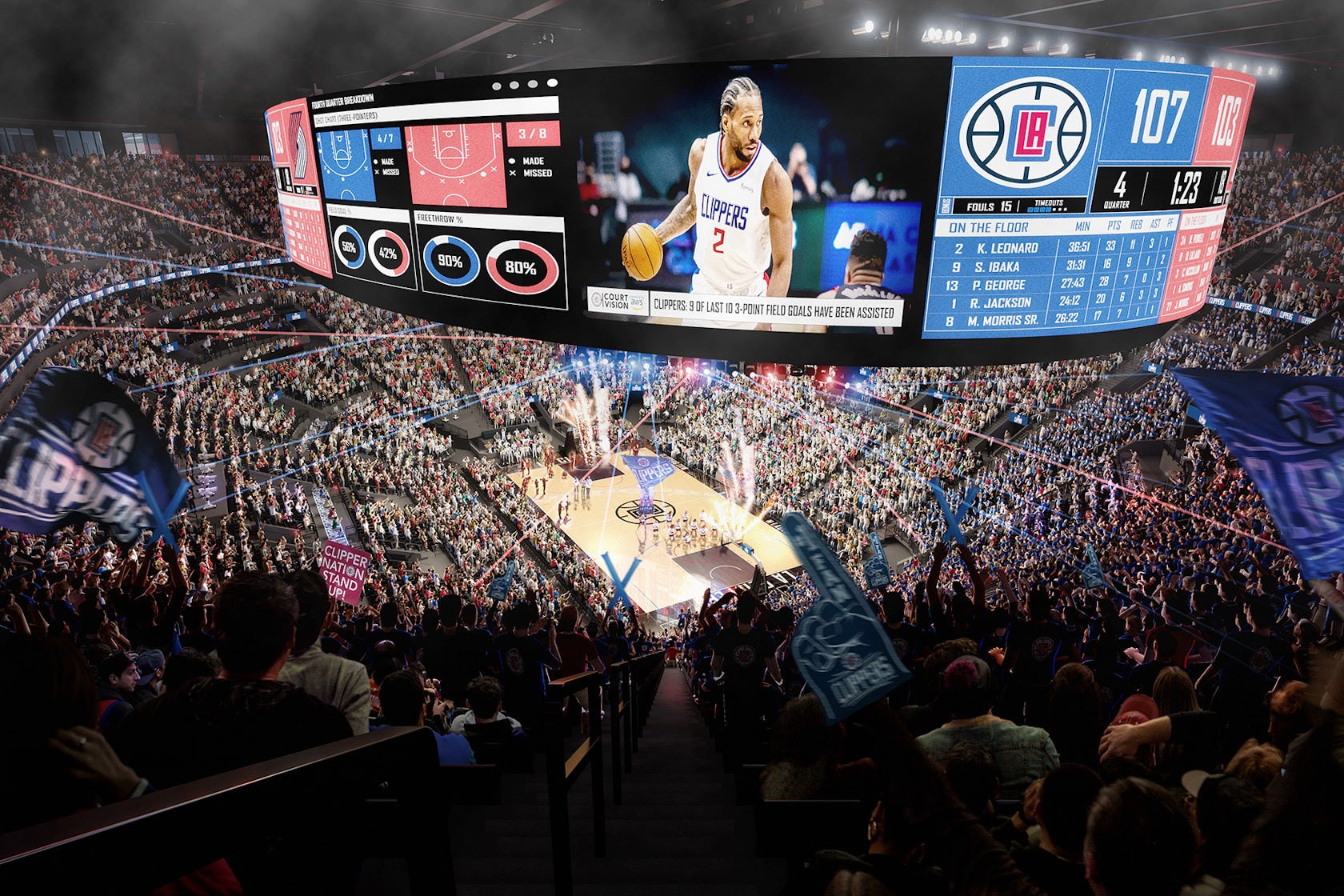
© AECOM

