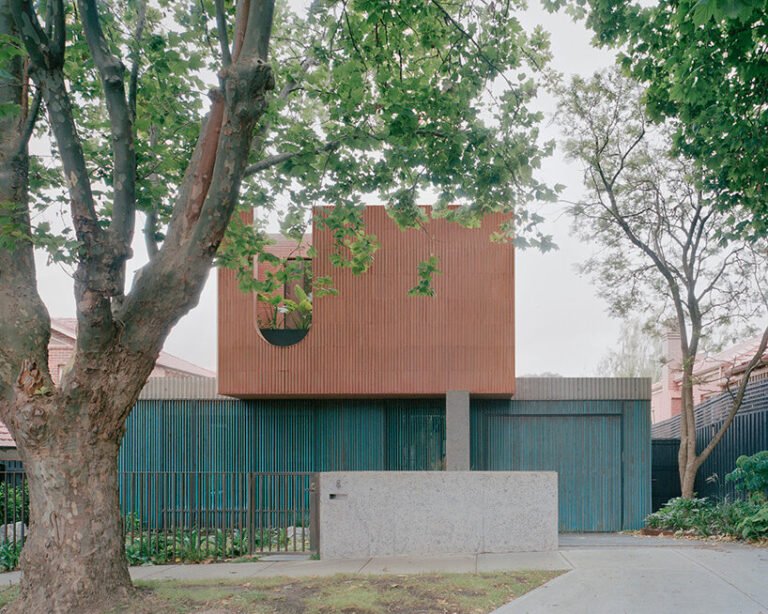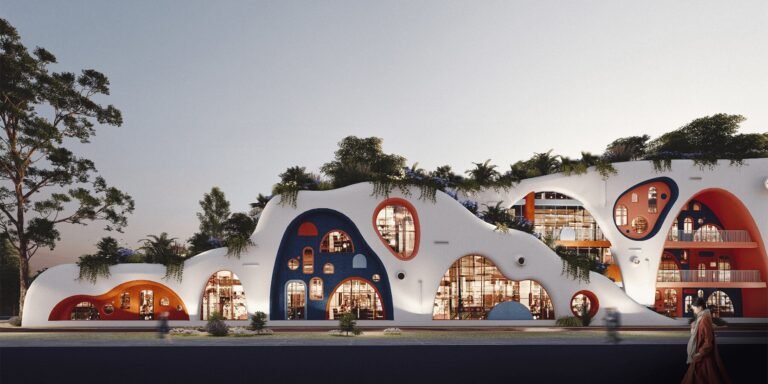intersecting geometries form AHL architects’ DHY house and café in vietnam
ahl architects learns from vietnam’s past
Vietnamese studio AHL Architects designs this newly completed DHY House — a home and café — as a dialogue between the past and the present, where historical wisdom merges with modern innovation. The multi-functional project can be found in Thái Nguyên, Vietnam, and is realized with inspiration from the region’s traditional self-made houses — the architects have thus created a blend of cultural heritage and contemporary design, with a strategic use of outdoor buffer zones and innovative, intersecting geometries. The project is divided between two main volumes, housing the living space and a coffee shop open to the public.
preserving traditional techniques
AHL Architects employs passive cooling strategies to condition the interiors of its DHY House, celebrating the heritage techniques to lend a sustainable architecture. The design team explains that in the days when air conditioners and fans were not readily available, Vietnamese people adapted to the hot and humid tropical climate by incorporating specific architectural features into their homes. Over generations, they learned to harness cool winds, deep verandas, lattices, thick walls, shade-providing trees, and water surfaces. These elements collectively created buffer spaces that significantly enhanced the quality of life within their dwellings.
On four sides, the home opens widely out onto lush gardens to encourage natural ventilation. Courtyards filled with shade trees further contribute to this airflow, ensuring that the entire living space remains cool and comfortable even on the hottest days. With the added assistance of ceiling fans, the DHY House can be enjoyed without the need for air conditioning.
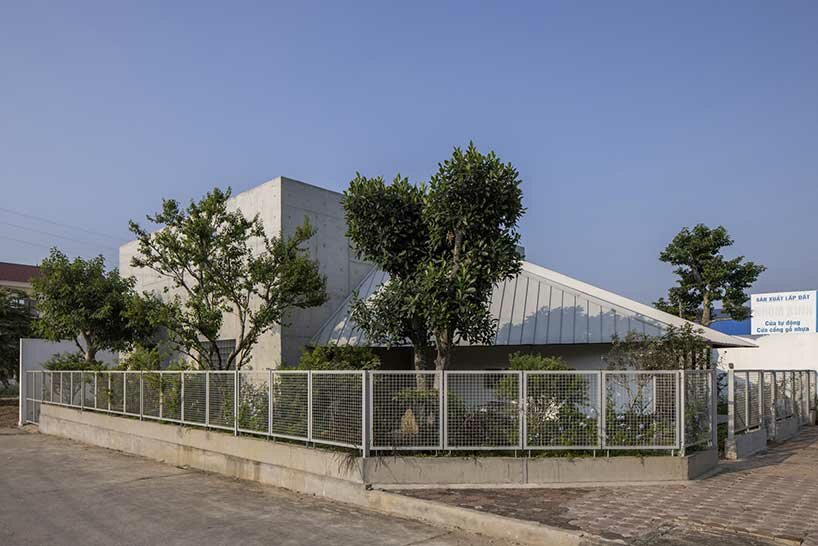
the home centered around its porch
Among the various buffer zones employed in Vietnamese folk houses, the Porch holds a special place. It exists neither completely inside nor entirely outside, embodying a spatial ambiguity that is unique to this architectural feature. In the context of Northern Vietnam, the Porch serves as a vital meeting point between wetness and heat, and dryness and shade. Its versatility allows it to accommodate various family activities while fostering connections between neighbors.
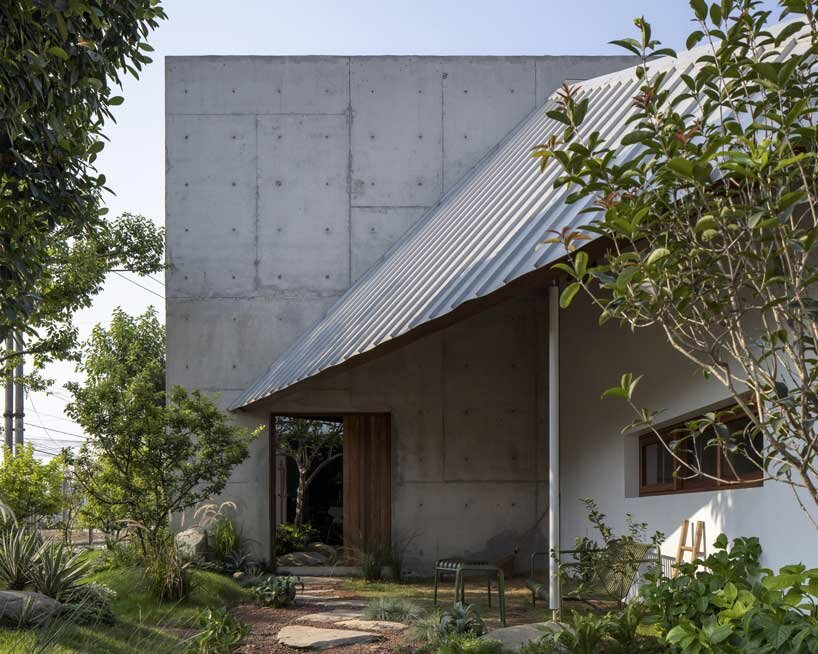
a monolithic concrete wall divides the house and café
Dominating the space with its grand presence, a large concrete wall serves as a prominent visual element in the DHY House. Its primary purpose, however, extends beyond aesthetics. This formidable structure effectively divides the public area, which houses a coffee shop, from the private area that encompasses the residence. Within the private spaces, the occupants find protection and solace, shielded by a sloped roof system designed with a lowered roof ridge of two meters. The varying elevations of the roof are carefully planned to optimize sunlight and wind directions for each specific section of the dwelling.
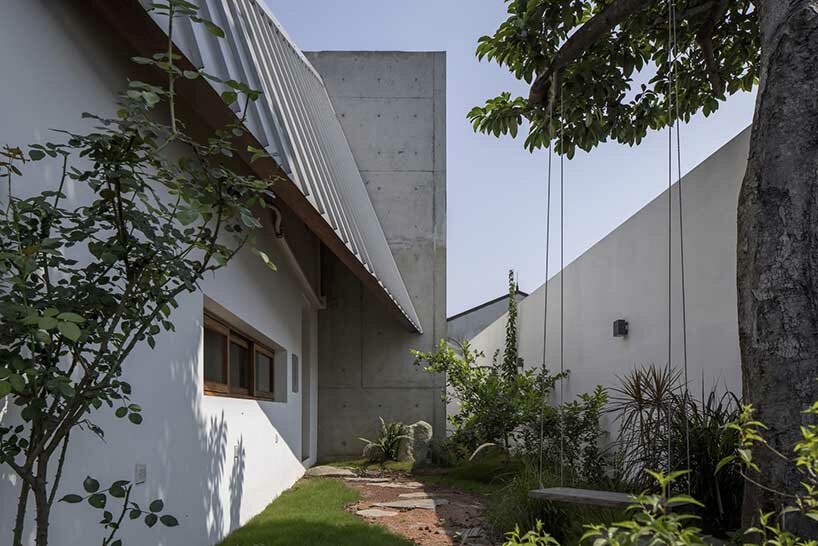
the home opens to shaded gardens on all sides 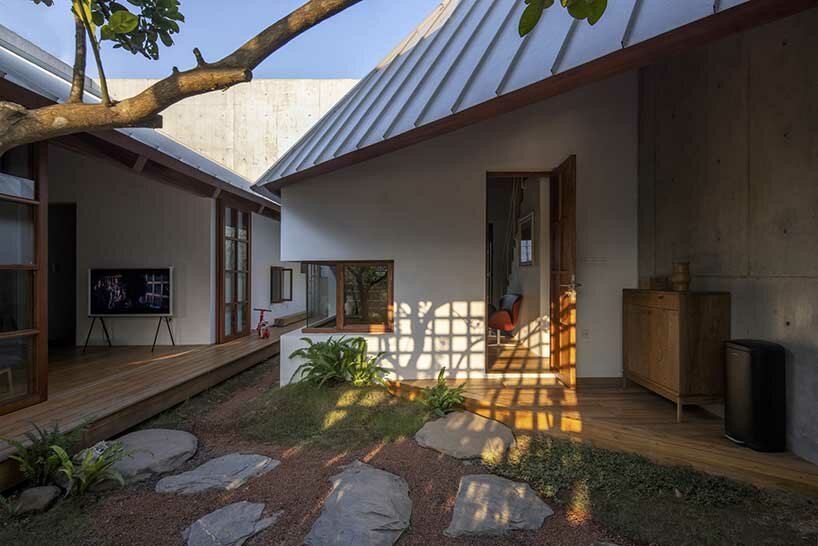 separated interiors are linked by outdoor ‘buffer zones’
separated interiors are linked by outdoor ‘buffer zones’

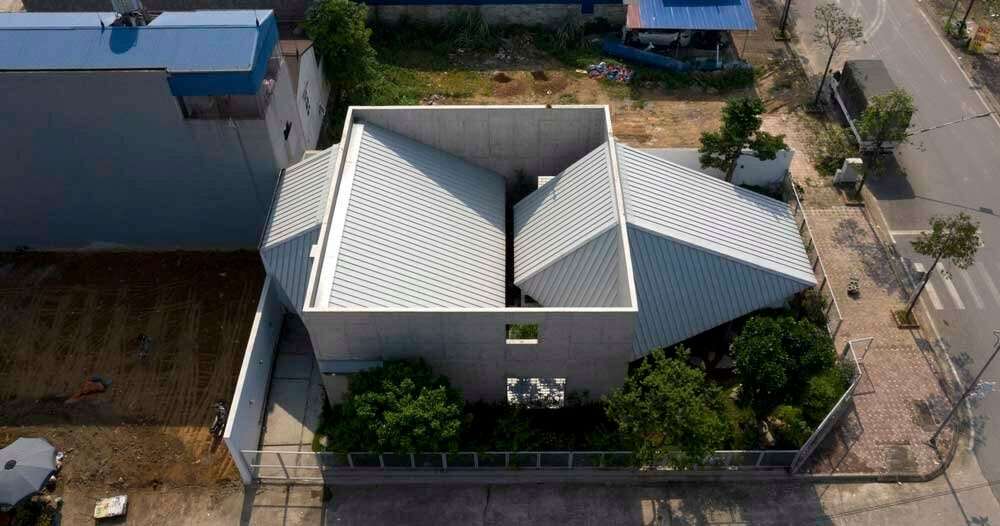
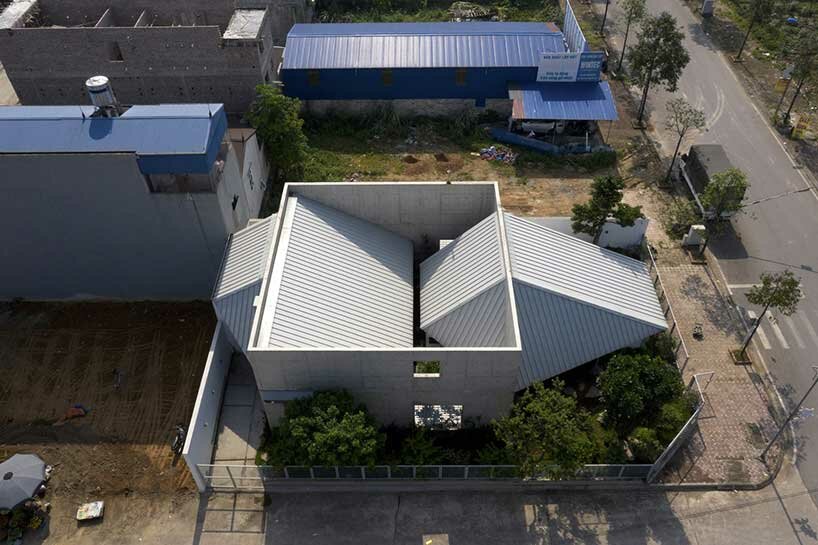 images ©
images © 
