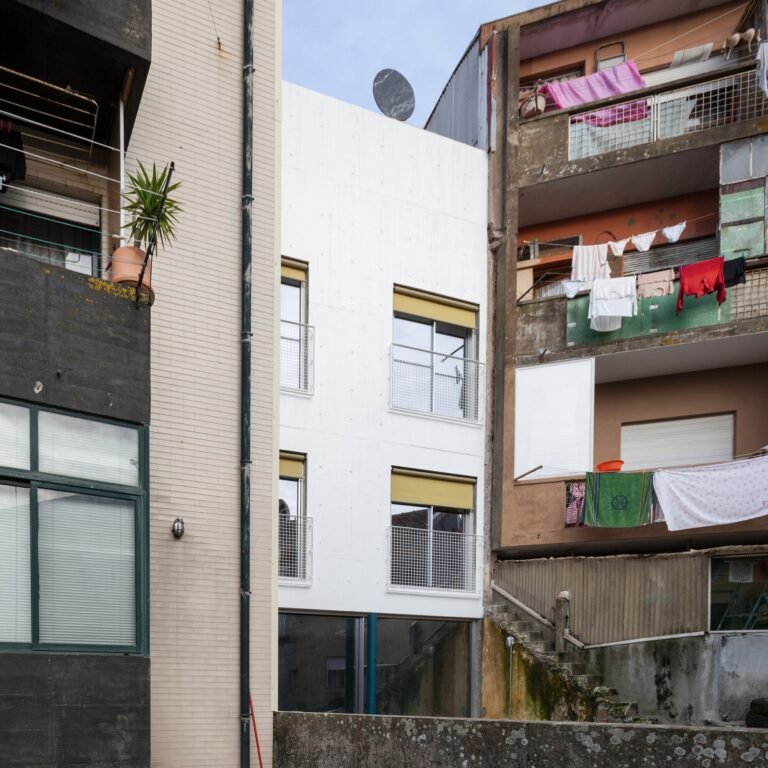Intco Middle // Doarchi
Text description provided by the architects.
Scenic Architecture Office+DoarchiZHU Xiaofeng, DING PenghuaIn recent years, enterprises setting up offices in countryside has become a distinctive character of rural revitalization in Fengxian District. As the rural base for the headquarter of a listed company, the Intco Center is an innovative case of this trend. The site is located in a conservation forest on the south bank of the Huangpu River in Fengxian District.
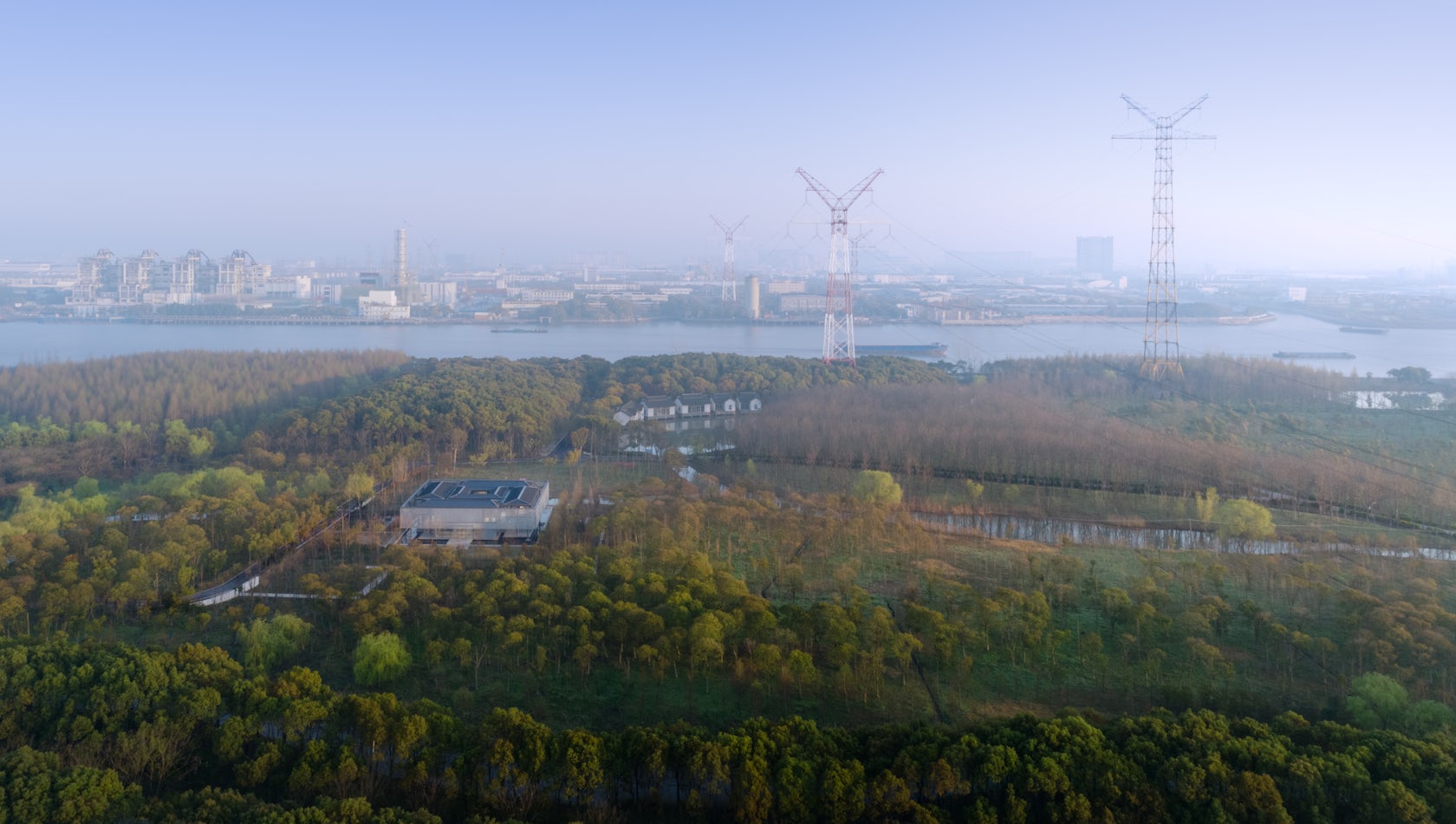
© Doarchi

© Doarchi
The original building was a five-bay double-storey building with an Chinese hip-and-gable roof, which was built in the 1990s and was no longer in use due to long years of disrepair. Tributaries of the Huangpu River flow through the north and west sides of the site, which is surrounded by lush forests.
Intco Recycling Resources is a high-tech manufacturer engaged in plastic reuse.
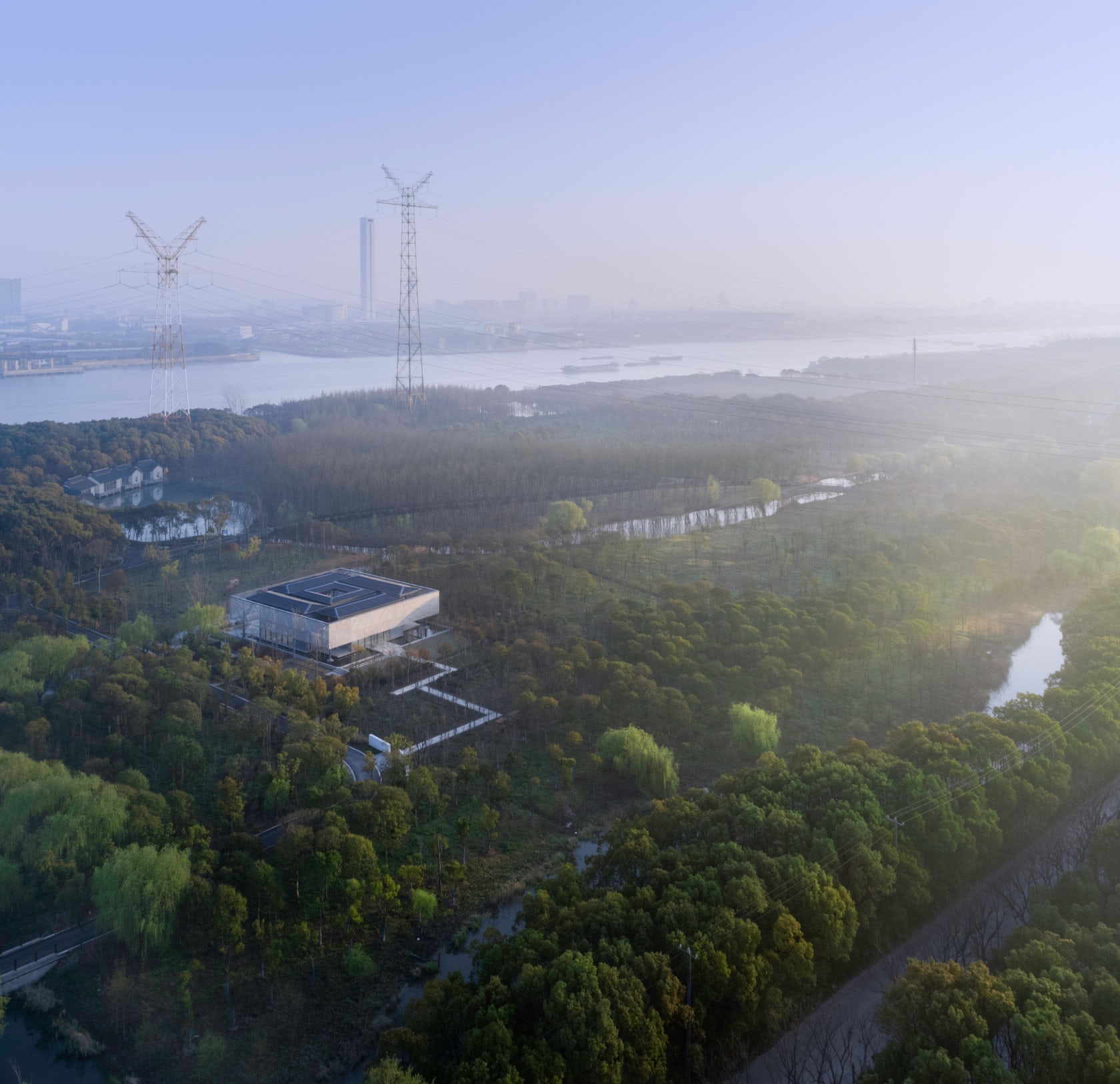
© Doarchi
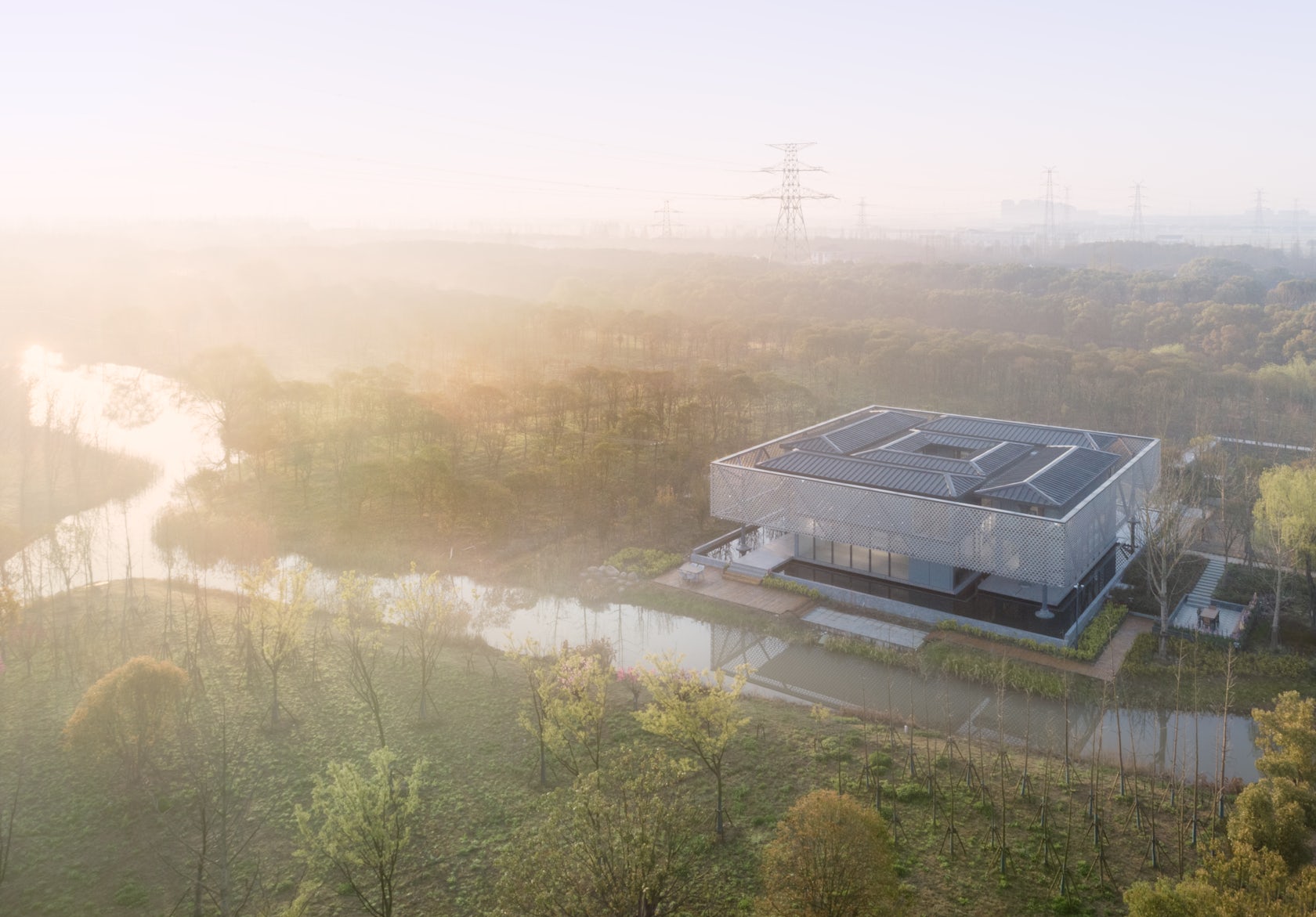
© Doarchi
Through circulation of the industry chain, it combines plastic recycling with fashionable consumer goods to produce recycled creative cultural products such as eco-friendly picture frames. The client commissioned us to design a small headquarter on the site to serve as a corporate culture gallery and high-level meeting space.
The design concept is a localized combination of two starting points: traditional residence and corporate culture.
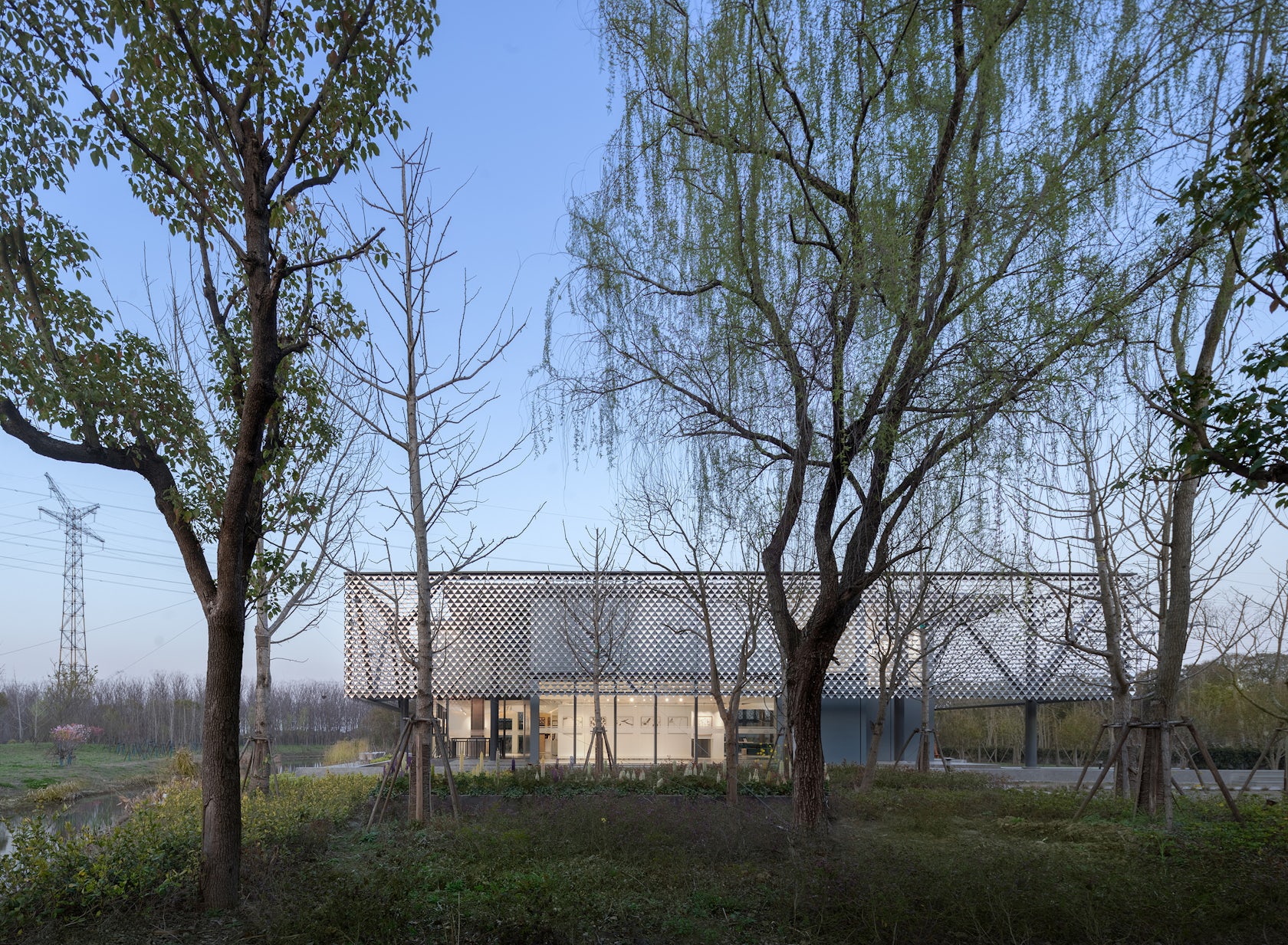
© Doarchi

© Doarchi
The first step was water management. We adjusted the shoreline of the northern tributary and introduced the river water to the site after purification. The water is gathered in a platform, on top of which a new form-type of courtyard building was erected.
Jiaoquan House, the traditional architectural form in rural Fengxian district, is a type of courtyard house surrounded by four single-story gable roof volumes, which once prevailed in Shanghai since the Qing Dynasty.
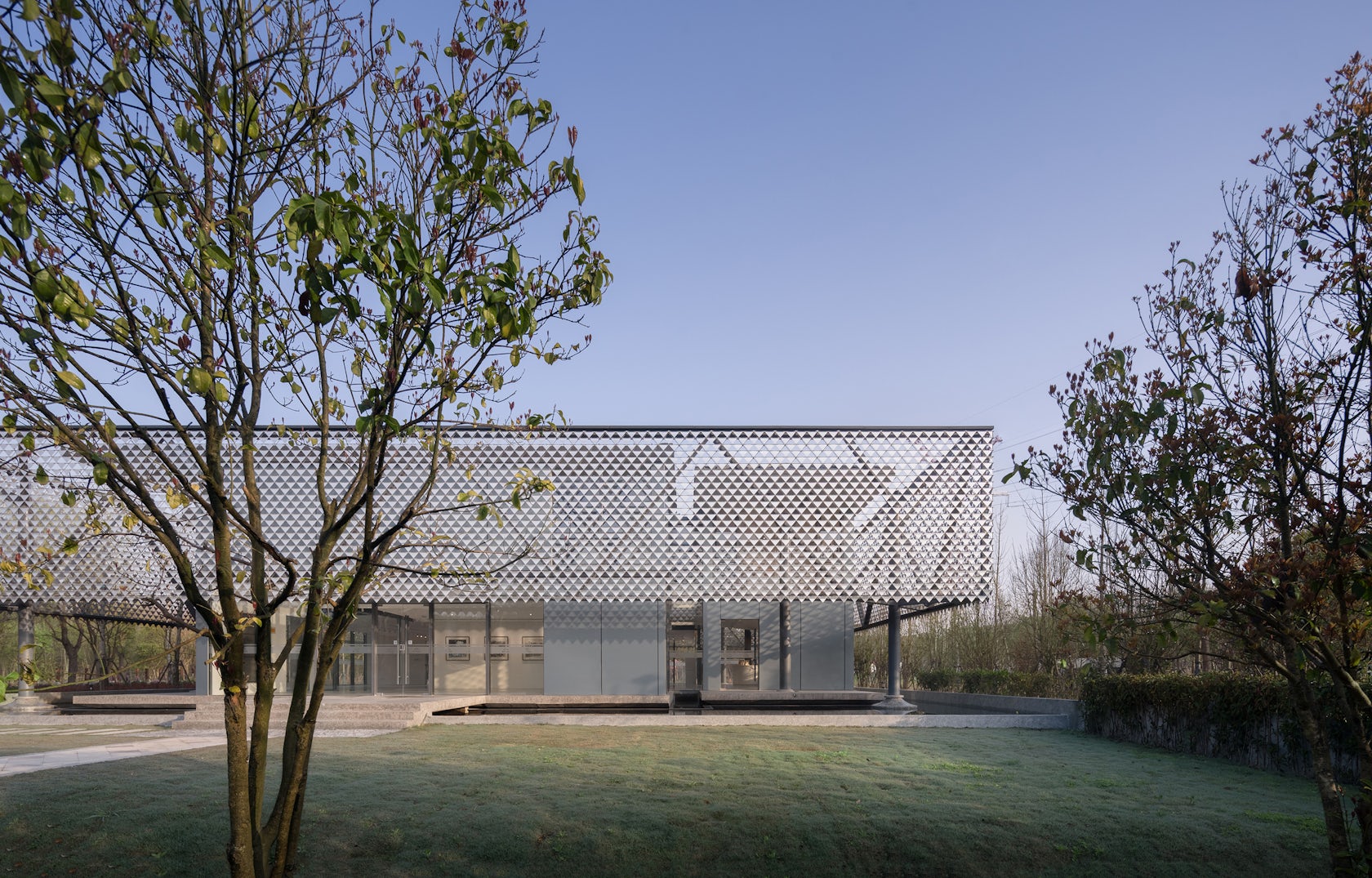
© Doarchi
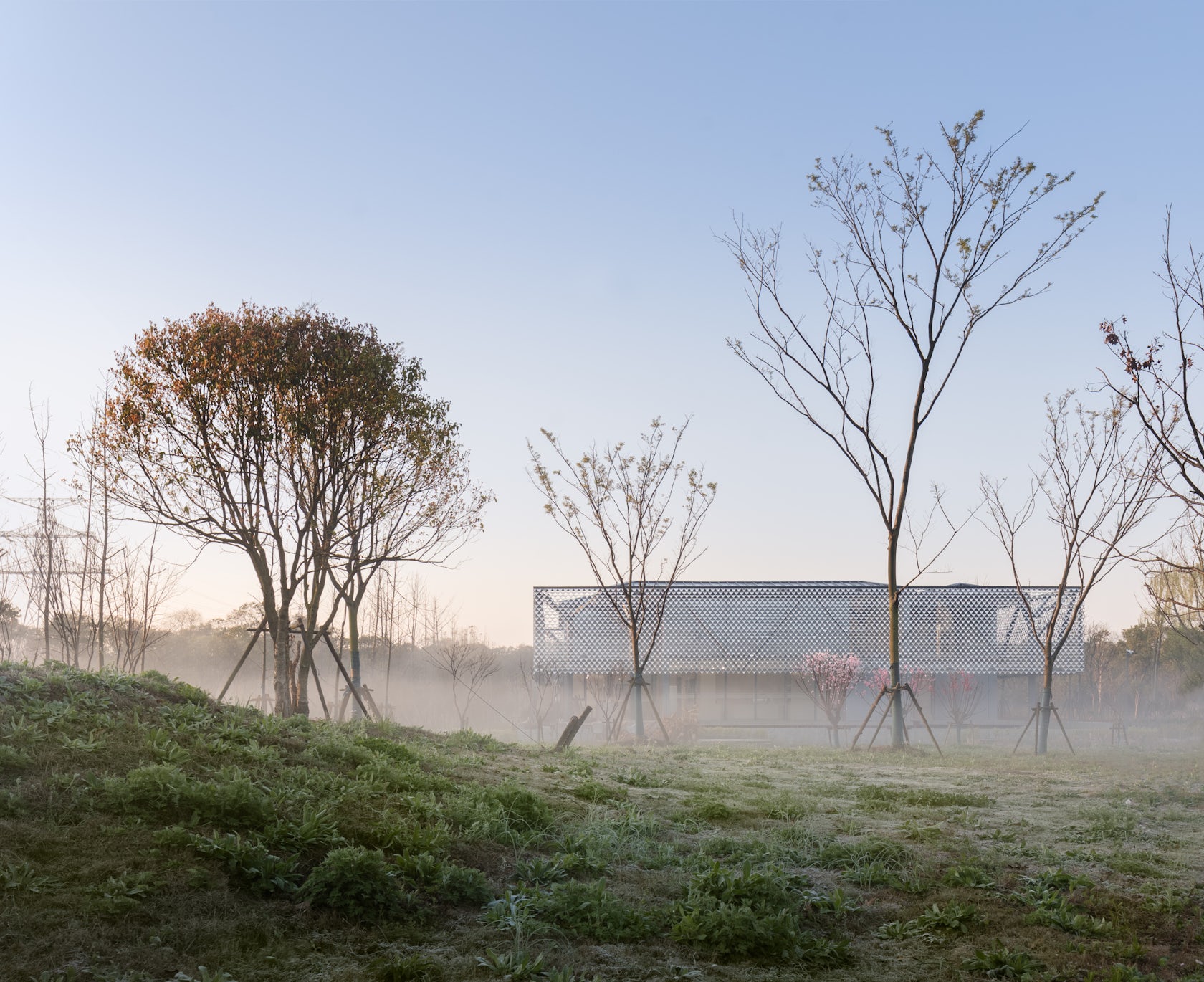
© Doarchi
Different from the courtyards in northern China, Jiaoquan House uses the “Wall- Door Room” (passing hall) in the middle as the entrance, and its ” courtyard heart” is purely enclosed by the four-sided building and eaves. Our new courtyard form-type also uses four units to enclose the atrium. While continuing this spatial form, we try to inject new vitality into this form-type through structural space organization.
This courtyard building is composed the translucent walls as the outer ring, four volume units as the middle ring, and a central courtyard as the inner ring.
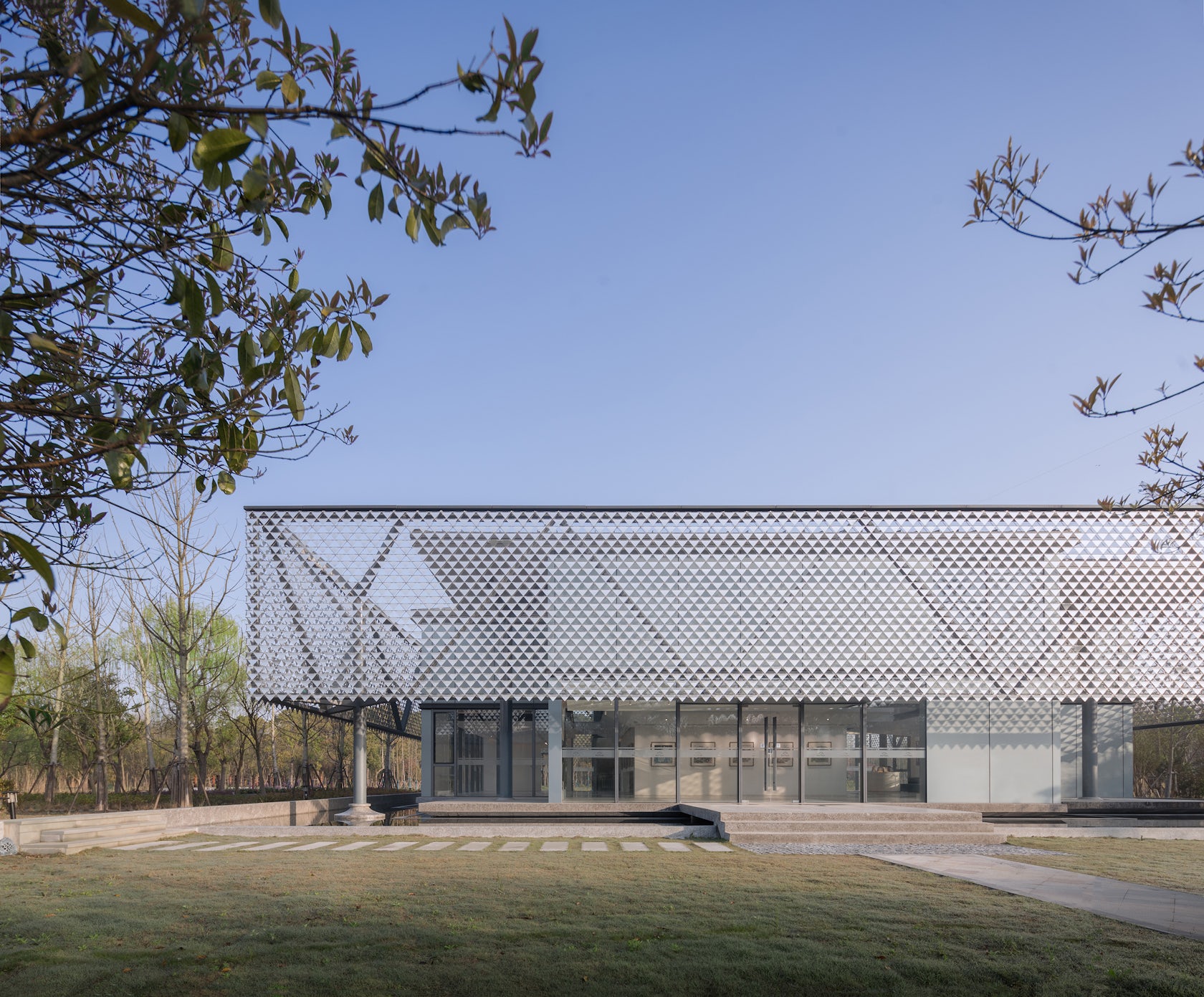
© Doarchi
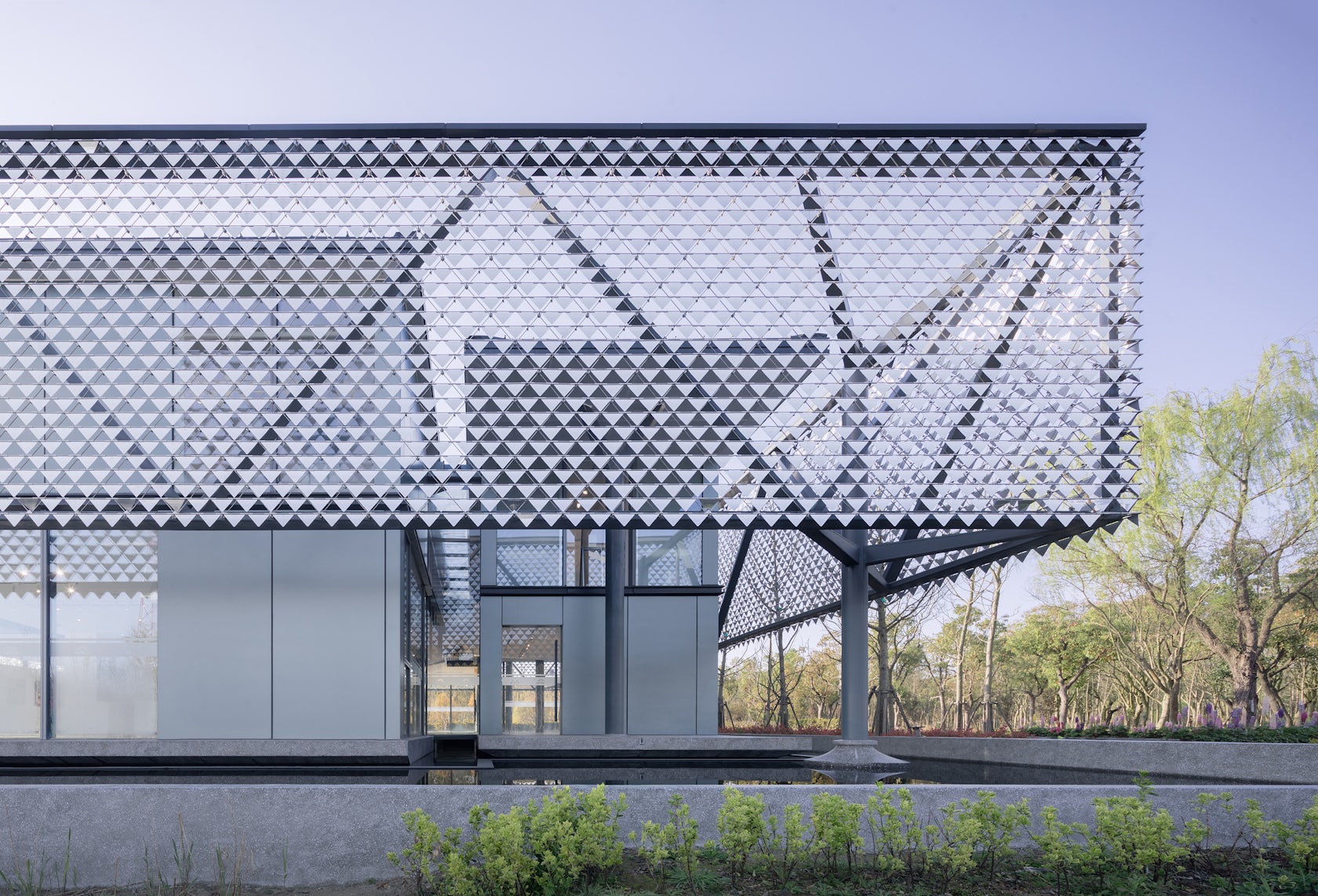
© Doarchi
At the corner, four columns branch out to support the outer ring of four cable trusses covered by triangular kinetic skin. The mirror-faced alumina blades with rolled-up chamfer flicker with wind, like leaves trembling in the breeze. Natural wind permeates into the inner courtyard through the kinetic screens which also mirror the surrounding woods and sky and create a vague and subtle image of the courtyard.
In the middle ring, the four units are placed on four platforms and arranged like a windmill in the plan, which resembles four ships docking on the waterfront end-to-end.
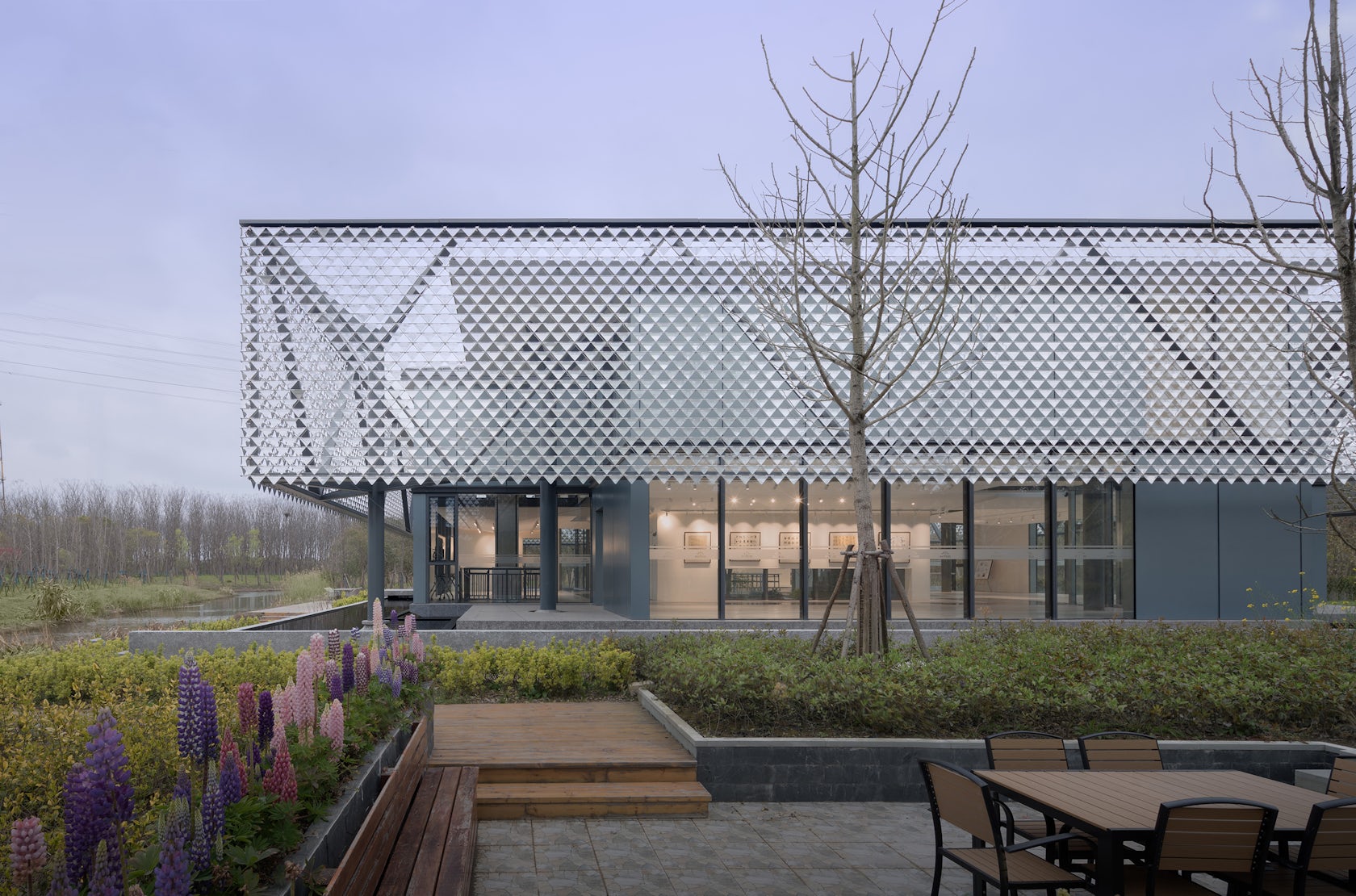
© Doarchi

© Doarchi
Each unit is supported by two tree-like columns at both ends connected by a pair of beams for the roof structure, and the first floor slab is suspended by the columns hung from the beams. The suspension structure realizes free space at the ground floor, which perfectly meets the needs of various public activities such as exhibitions and gatherings.

© Doarchi

© Doarchi
The asymmetrical plan of exterior walls in each unit gives different status to the two columns supporting it: one is in the indoor full-height void, combined with vertical circulation facilities such as stairs or lifting platforms, and the other is outdoor and becomes a “artificial tree” in the small courtyard.

© Doarchi
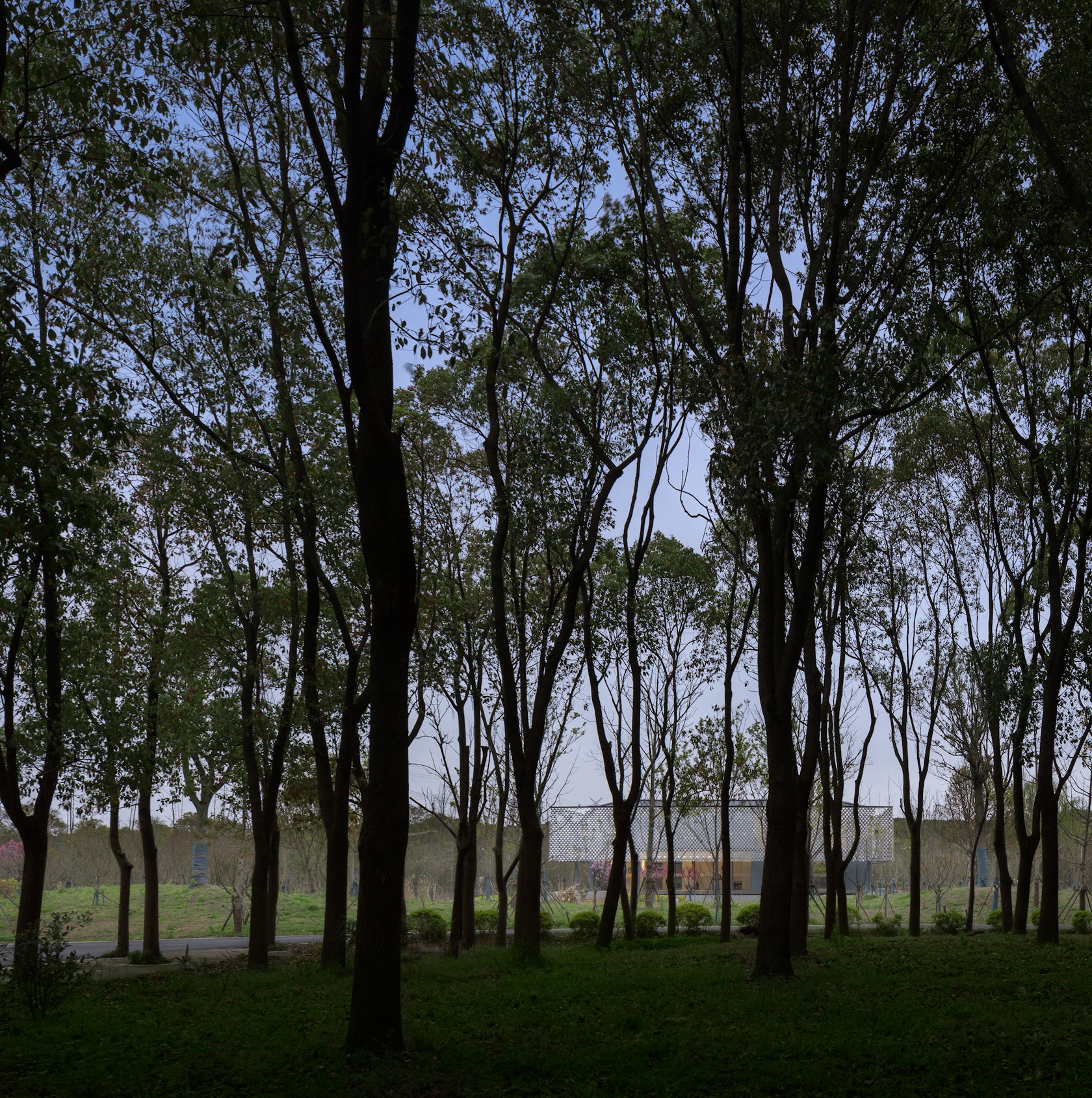
© Doarchi
In each unit, three-quarters of the external walls are designed as floor-to-ceiling windows to provide transparency on the ground floor, while the first floor are more enclosed to house more private offices and meeting rooms.
The inner courtyard is shaped by two pair of staggered shear walls with one pair on the ground floor in south-north direction and another on the first floor in east-west direction.

© Doarchi

© Doarchi
Enclosed by the walls is the heart of the courtyard, while outside is a ring of corridor. These staggered shear walls not only supports the corridors at both sides (the corridor facing the central courtyard, and the corridor facing the units), but also provides horizontal supports for the units’ structures through bridges.
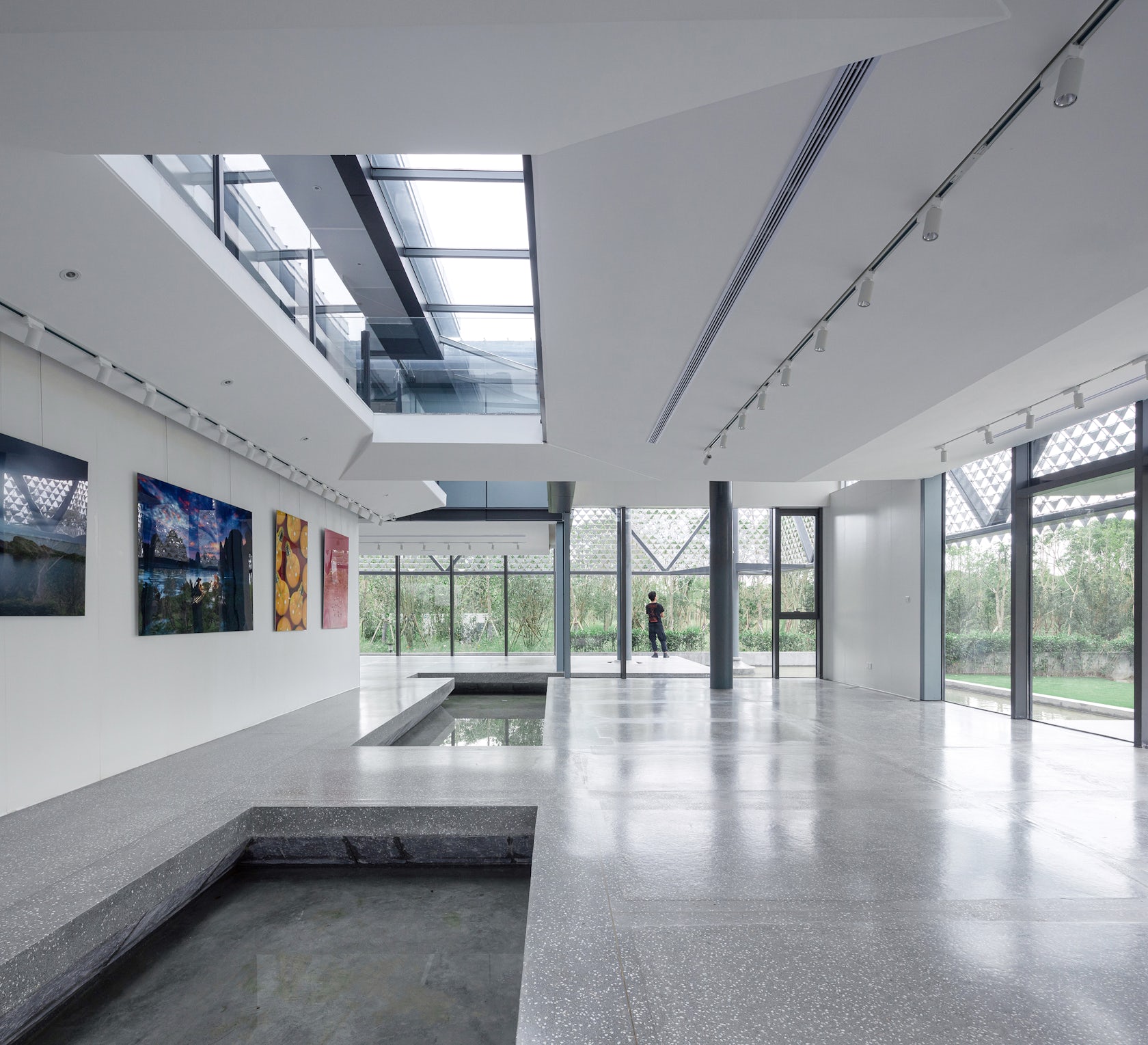
© Doarchi
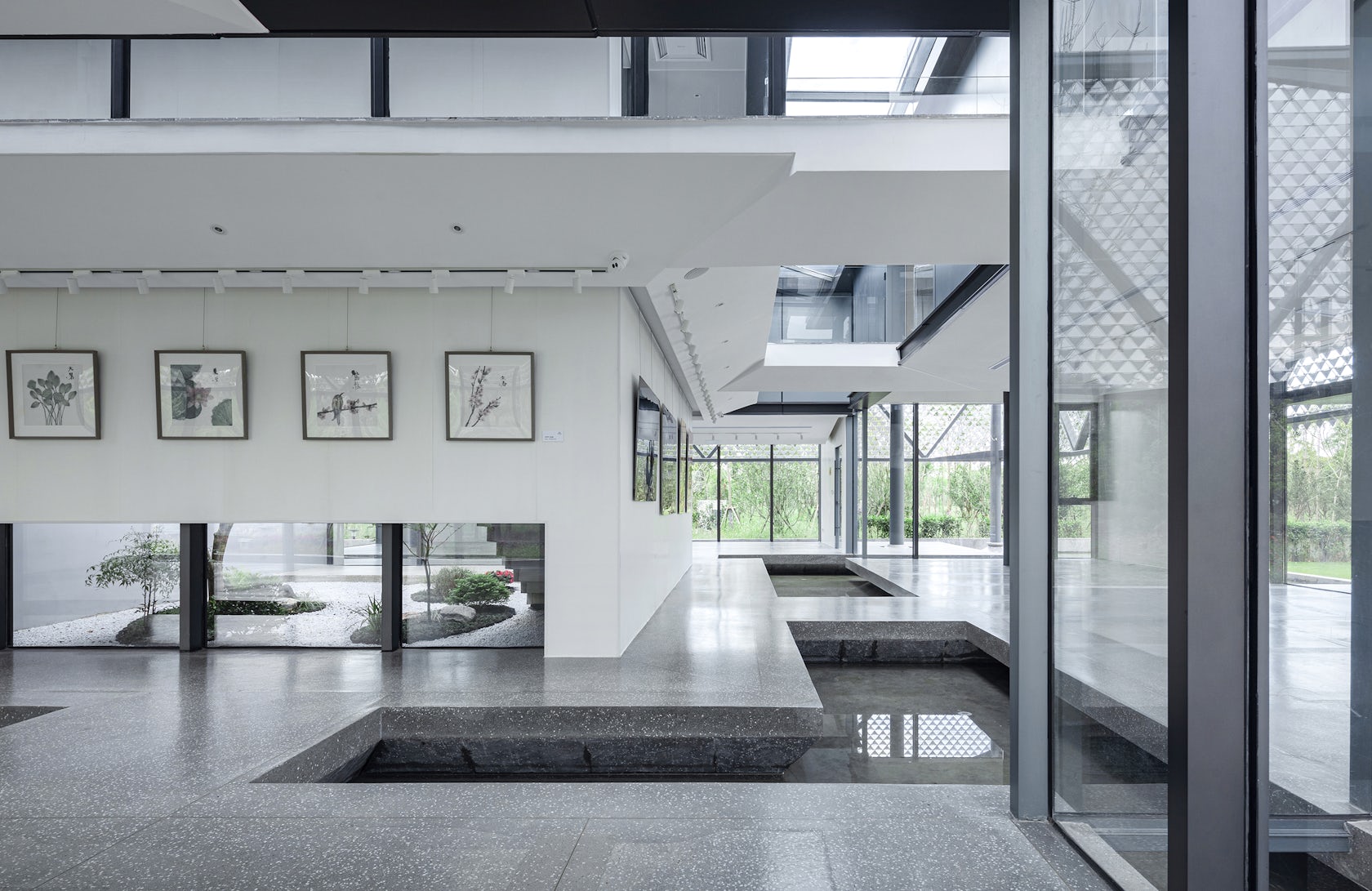
© Doarchi
All vertical MEP pipelines are installed in the auxiliary space outside the wall, which gives purity and homogeneity to the indoor space of the units.
Through the arrangement of structural system and materials, we established a two-way permeability between the outer ring, the middle ring and the inner ring. The raised courtyard walls welcome people, the floor-to-ceiling windows between units incorporate landscape, the openings at the bottom of exterior walls introduces water and breeze, and the skylight between the inner and outer ring absorbs natural light: In this triple-layered courtyard, the outside-inside flow allows people to enjoy breeze, running water and sky light, making it a special experience like being in a man-made grove.

© Doarchi

© Doarchi
At the same time, the small courtyards in the middle ring and the translucent kinetic skin offer glimpse of exhibitions, activities and the images of central courtyard, which represents Intco’s corporate culture of regeneration and recycling.
As the basic form-type of the traditional settlement in south Yangtze River Delta, the courtyard houses carries rich regional cultural characteristics and wisdom of life.

© Doarchi

© Doarchi
We believe that with the injection of contemporary technology and functions, courtyard buildings will breed new connotations through continuous renewal.Office│Scenic Architecture Office + DoarchiLocation│Yuli Village, Zhuangxing Town, Fengxian District, ShanghaiProgram│exhibition, office, conferenceGFA│686 m²Design/Built│2020/2021Design Principle│ZHU Xiaofeng, DING PenghuaDesign Team│LU Yao, TANG Jiajia, DU Xue, LIU Zhiyuan, LIANG JiaquanClient│Shanghai Hangzhou Bay Economic and Technological Development Co., Ltd.Structure Consultant│MIAO Jianbo, CHEN TongFacade Consultant│Shanghai Hanart Facade Specialist CO.,ltd Structure System│Y-shaped steel column & beam suspension structureMain Materials│aumina kinetic curtain wall, granite slab, blue-grey aluminum board, low-iron insulated Low-E glass, dark gray aluminum-magnesium-manganese standing seam roof systemPhotographer│ SU Shengliang, LIANG Shan.

© Doarchi

© Doarchi
Intco Center Gallery

