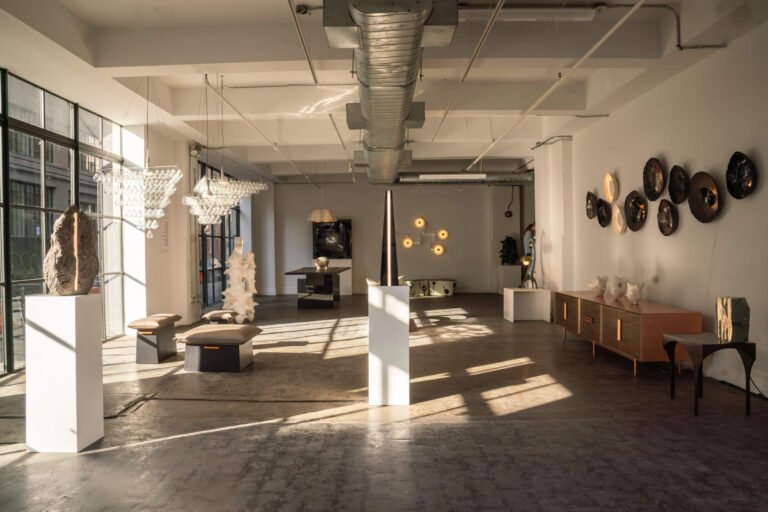Inspired by Children’s Imagination, Atelier Apeiron Designs Kindergarten of Museum Forest
Kindergarten of Museum Forest Apr 2021 – With one half as museum, the other half as forest, this is probably the most informal kindergarten in Shenzhen, the most crowded metropolis in China. Instead of following a pre-set space script for a typical kindergarten, the originality of our design is more enlightened by various challenges from the site and the participation of children and teachers, who gave us countless ideas and inspiration. Finally, we recreated a small town surrounded by old trees for all the children, where the flower of museum blocks gently rises and slowly blooms, bringing a vibrant atmosphere to the old neighborhood.
Architizer chatted with Yunchao Xu, Lead Architect of Atelier Apeiron, to learn more about this project.
Architizer: What inspired the initial concept for your design?
Yunchao Xu: The design started in the fall of 2017, when my daughter was just starting her kindergarten. She used to drag me to play hide and seek in her classroom. One day, when I was hiding behind the couch and passing under the table, all of a sudden, I felt everything becoming bigger, just like Alice falling down a rabbit hole. It dawned on me that children experience space and scale in a very different from the way architects do as adults. Later, I invited all the kids from her class to draw their own ideal kindergarten. Surprisingly, most paintings are not single buildings, but mixture of shapes and colors, games, trees, flowers, toys, sky, animals, etc., all superimposed in a montage. It is these amazing compositions of fantastic imagination that have become my most immediate and powerful inspirations.

© Yunchao Xu/Atelier Apeiron
What do you believe is the most unique or ‘standout’ component of the project?
Labyrinth with open scenarios is the core of the entire design, and it is also the most different from the traditional functional clarity. Compared to the fixed chocolate box layout around it, it’s like a game sandbox full of changes. The spaces between classrooms without names are small or large, narrow or wide, up or down. Combined with generative lessons, these different shapes will be redefined and changed in everyday life by children and teachers. The campus is not only a fixed playground, but also a living community built by everyone in the kindergarten. We believe that flowing space full of uncertain spaces and hutong courtyards undoubtedly stimulates children’s creative thinking, exploration and activities more than a traditional layout of single buildings.
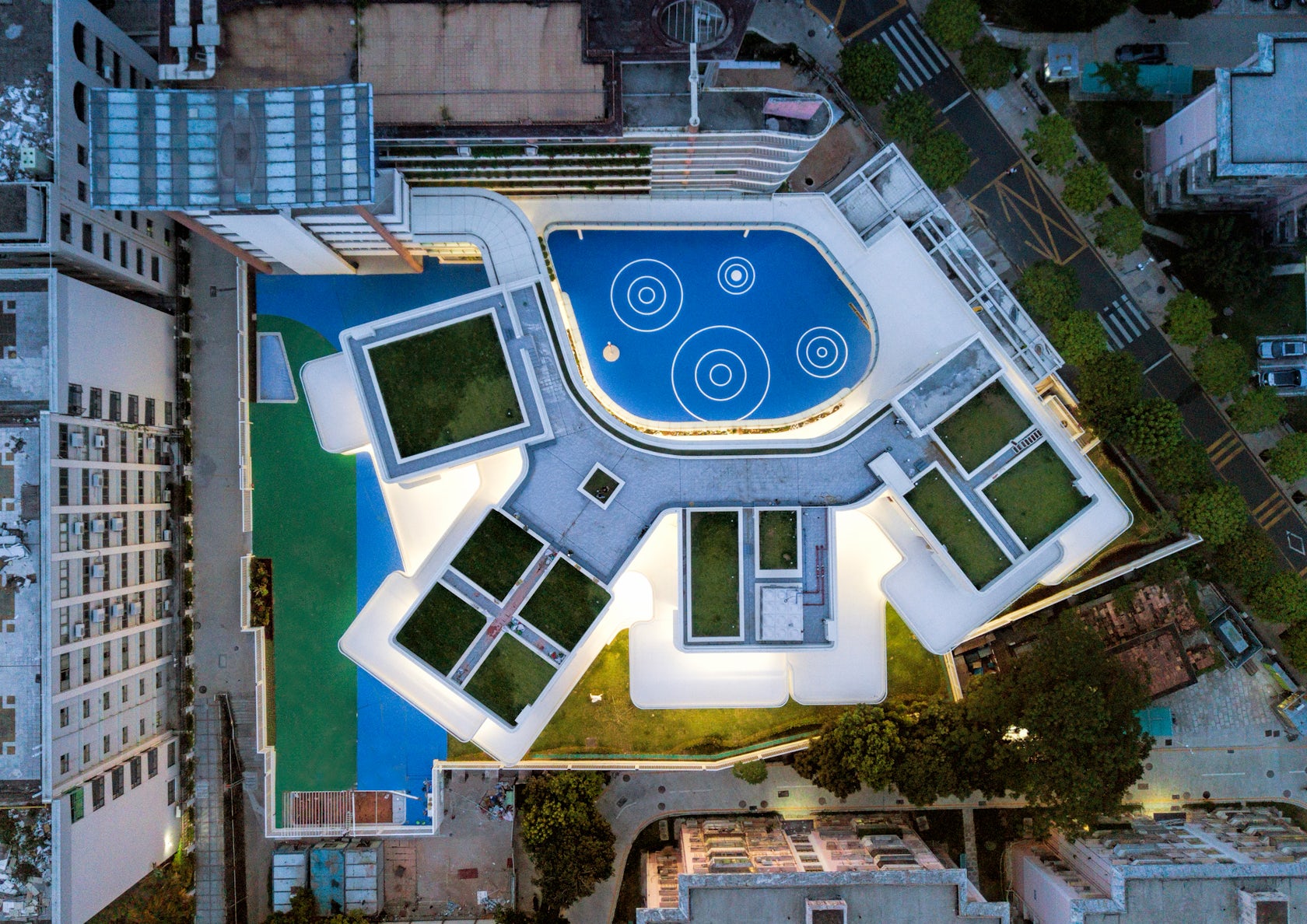
© Yunchao Xu/Atelier Apeiron
What was the greatest design challenge you faced during the project, and how did you navigate it?
The biggest contradiction lies in the paradox between the capacity of the land and the quantity of students. The site area is less than 3000 ㎡, but it needs to accommodate 450 students in 15 classes. It is almost impossible for any traditional layout with a height limit of 18m. So, we chose an alternative way through dynamic 3D software space simulation. The final layout was selected from the 125 variations to address control axis for all the classrooms to obtain enough sunlight and avoid visual distraction. At the same time, a series of sky terraces were interspersed between the classroom units and the woods, creating a poetic three-dimensional green space. Finally, all classrooms are organically grouped together, each with its own wonderful view of the landscape.
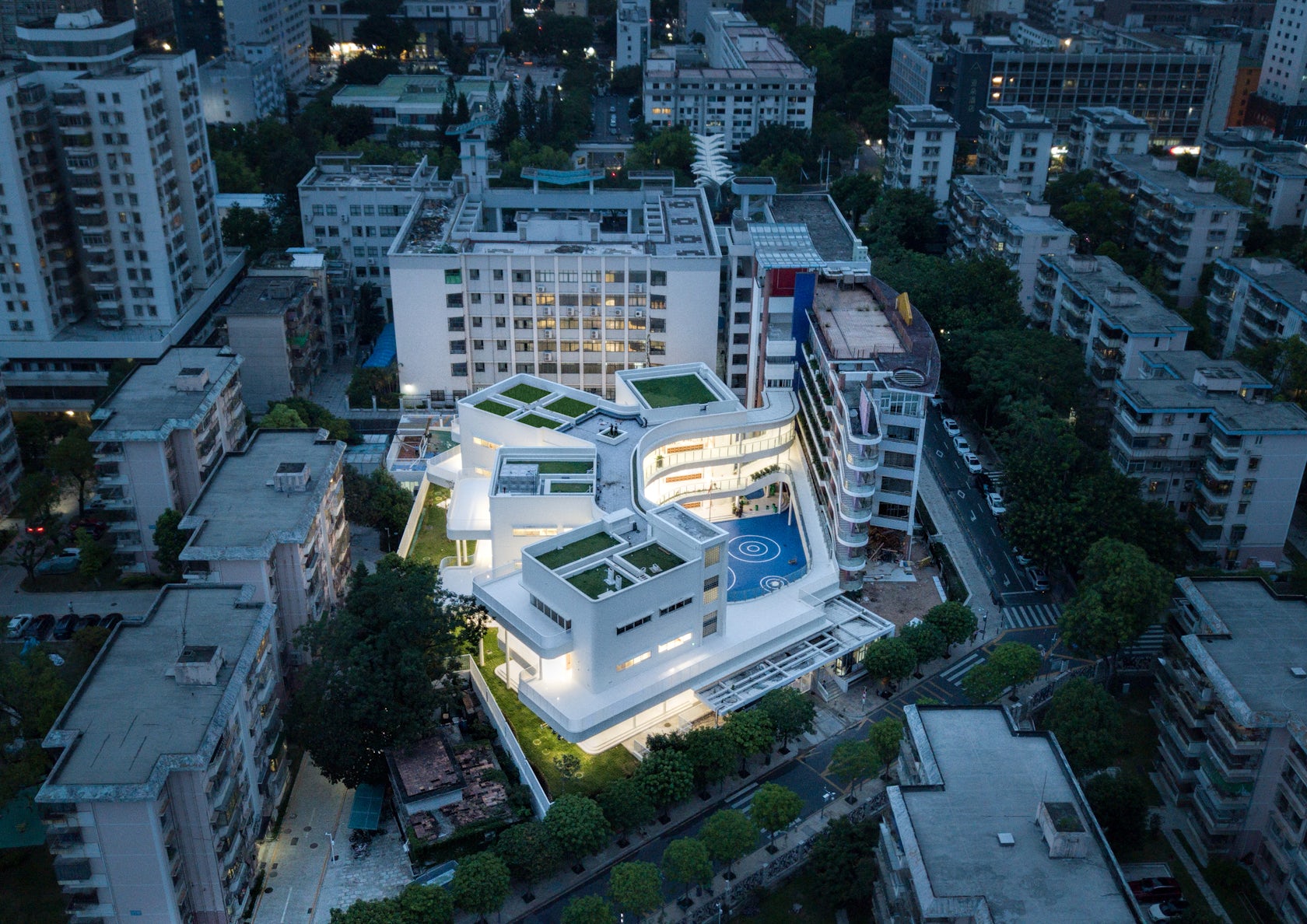
© Yunchao Xu/Atelier Apeiron
How did the context of your project — environmental, social or cultural — influence your design?
The first question the principal asked us was how to increase the outdoor space. However, the site is surrounded by many old trees, the projected area of which is 1/6 of the entire site. Therefore, in the beginning, the kindergarten management and the government required trees to be cut down to save space for buildings. It took us three weeks to make nine comparisons and finally came up with a sustainable strategy for the vertical campus, convincing everyone to keep all the trees. Canopies of trees with the terraces together not only form a natural shading, but also reduce the disturbance to the sight from surrounding buildings. Between the trees and the classrooms, an outdoor area of about 2,100㎡ has been created. In this sense, thanks to the crowded context from such a high-dense metropolis, the space pressure promoted the evolution of the vertical campus in this limited site.
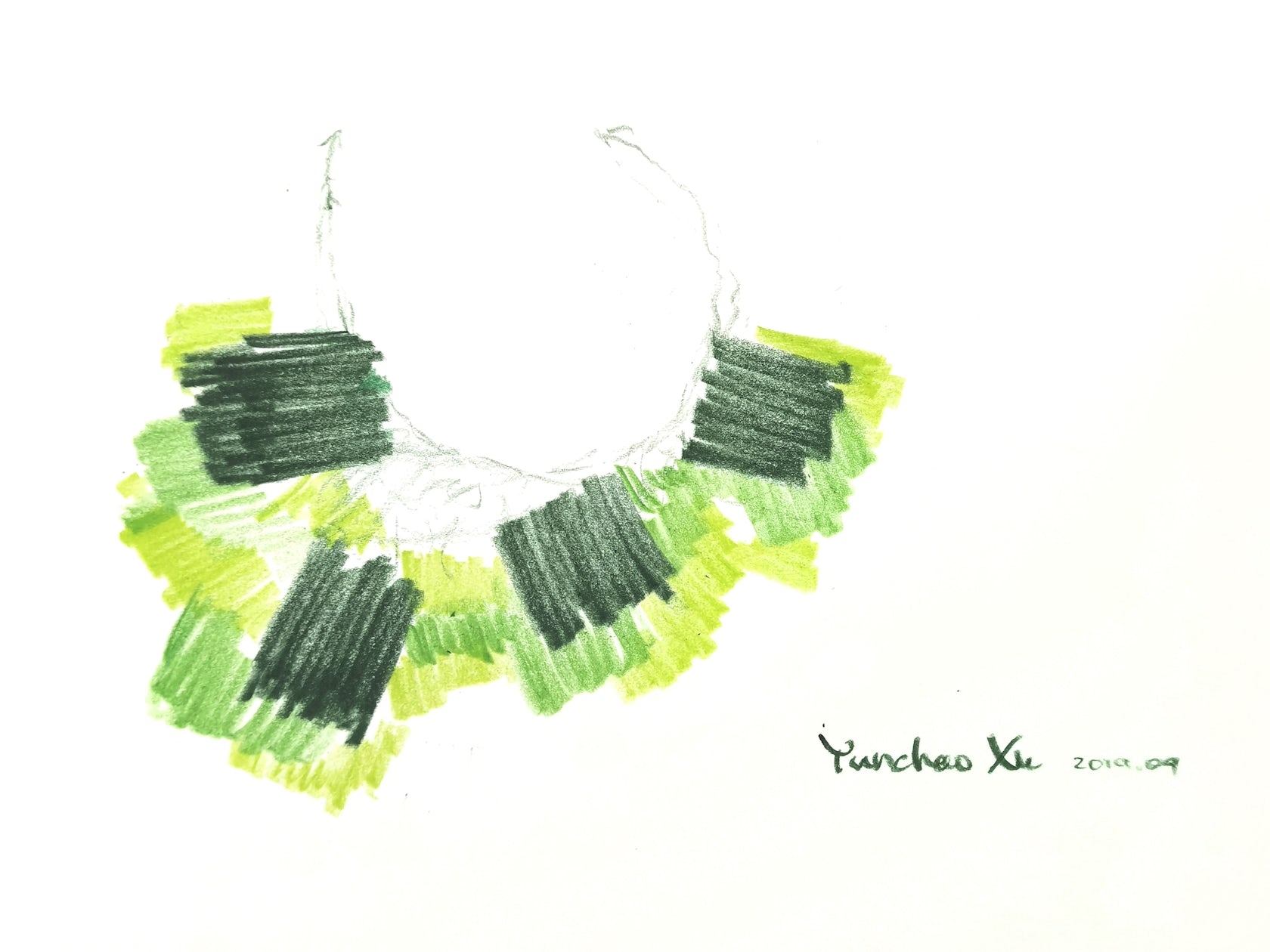
© Yunchao Xu/Atelier Apeiron
What is your favorite detail in the project and why?
Although many discounts were made during the construction process due to the strict control of the low cost of the project, there are still a couple of details I would like to share. For example, every right-angle transition in the building is handcrafted with rounded chamfer, which greatly reduces the danger of children running and scratching. Also, with our insistence, the backyard retains an entire piece of natural grassland with wild plants. It ensures the sustainability of the surrounding ecosystem, and children all love this wild garden. In addition, the most impressing thing is that together with workers we restored a pair of deer sculptures damaged during the old building demolition process. The 36-year-old sculpture is becoming the soul of the campus again.
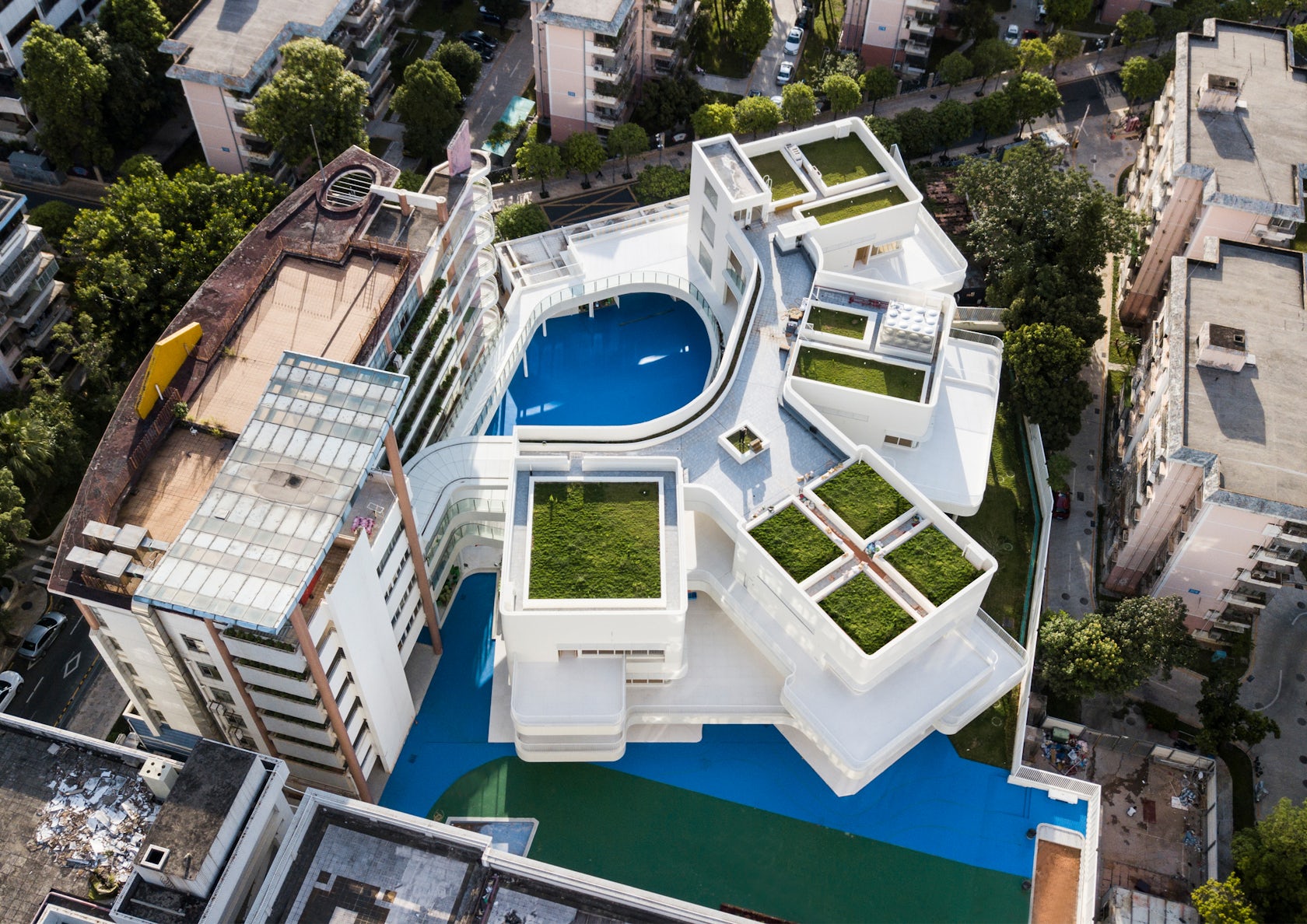
© Yunchao Xu/Atelier Apeiron
Were any parts of the project dramatically altered from conception to construction, and if so, why?
The kindergarten opened last September. It has been changed by children and teachers a lot over the past year, far more than we could have imagined when we designed it. Of course, we are all very happy to see these changes. For example, the children love to chase by bicycles on the platform of the second floor, a bunch of secret tents are set up in the corners of the third floor, and the wide corridor is turned into a gallery full of painting and handcraft art works. Unexpectedly, more and more classes are taking place on the sky terrace, which is becoming the most fun campground for kids. In the future it is more like gradually transformed into little theme parks.

© Yunchao Xu/Atelier Apeiron
What key lesson did you learn in the process of conceiving the project?
My experience with this project has taught me that sometimes you need to take off the designer mask and forget about being an architect. From another perspective, you should rethink the form and function of the roles of children, teachers, and parents, and re-examine the origin of design as an ordinary user. Only when you have the courage to change the inherent observation angle and thinking inertia, can you find more profound insights and inspiration.

© Yunchao Xu/Atelier Apeiron
How do you believe this project represents you or your firm as a whole?
I think Kindergarten of Museum Forest is one of the most important projects for me and my team. It fully reflects our design philosophy and methodology of Atelier Apeiron. This ancient word leads us to endless thinking, research and practice towards the origin of architecture. We take each project as an adventure on social operation rules, a re-link to nature, and the reveal of humanity. We believe architecture should be constantly defined by real-world problems and solutions, rather than limited in any boundaries of standard answers.
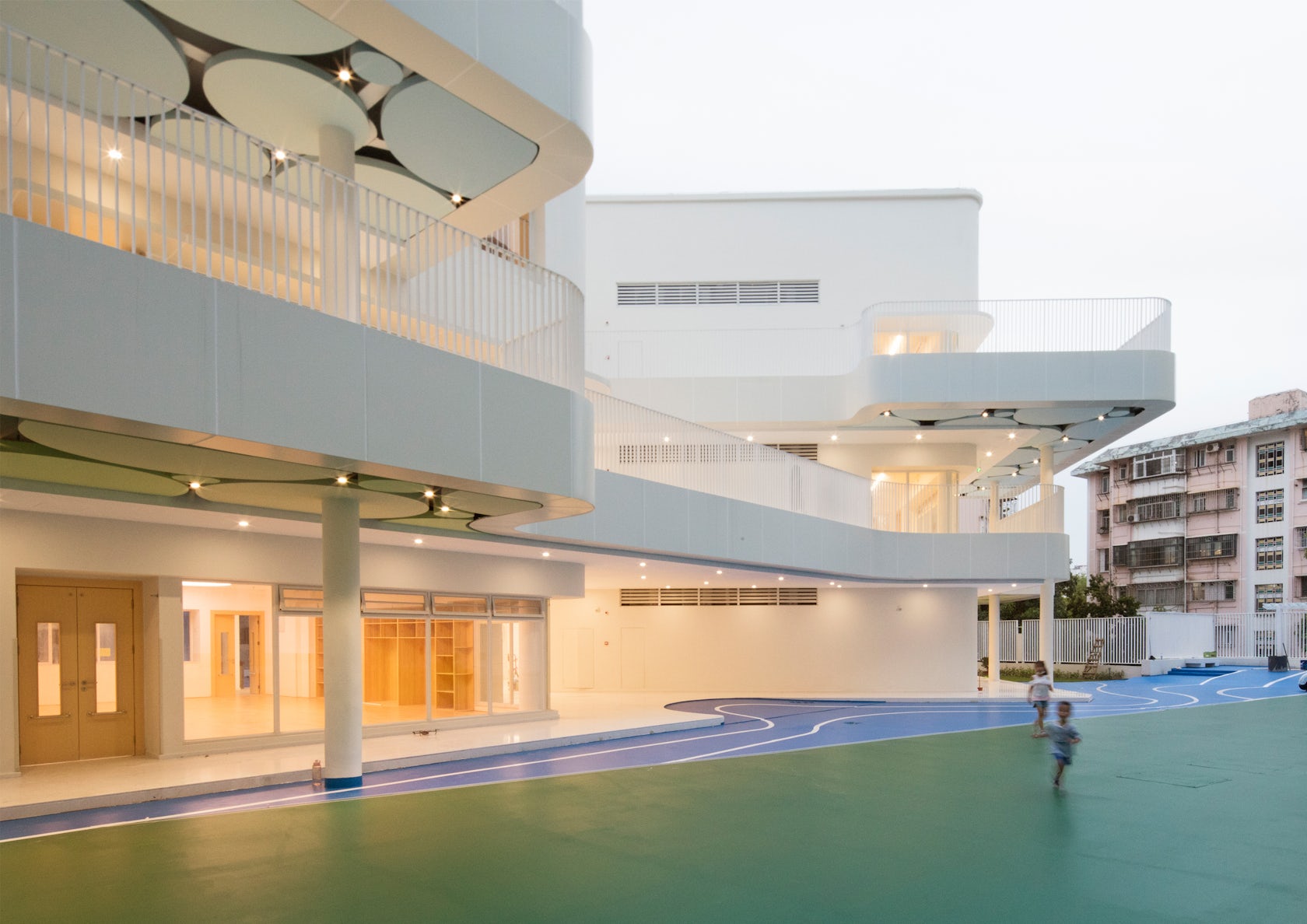
© Yunchao Xu/Atelier Apeiron
Team Members
Hongrui Liu, Jiachuan Qi, Jianxuan Chen, Kan Gao, Yang Shi, Shengjie Zhang, Kun Qian, Lulu Chen, Tianxiong Li, Tianshuai Chen,Yuteng Lin
Consultants
HZ Design, GD Lighting
For more on Kindergarten of Museum Forest, please visit the in-depth project page on Architizer.

