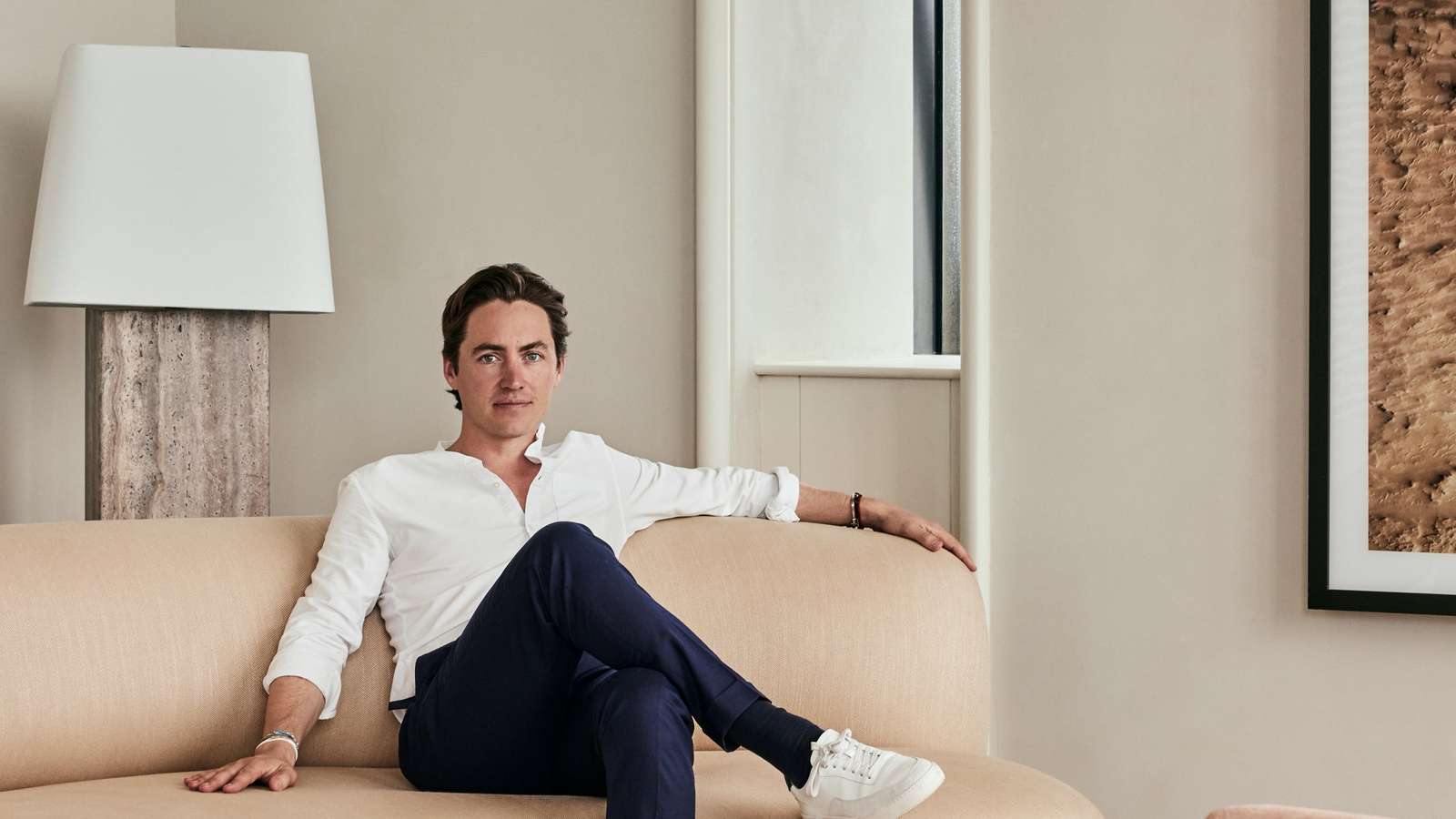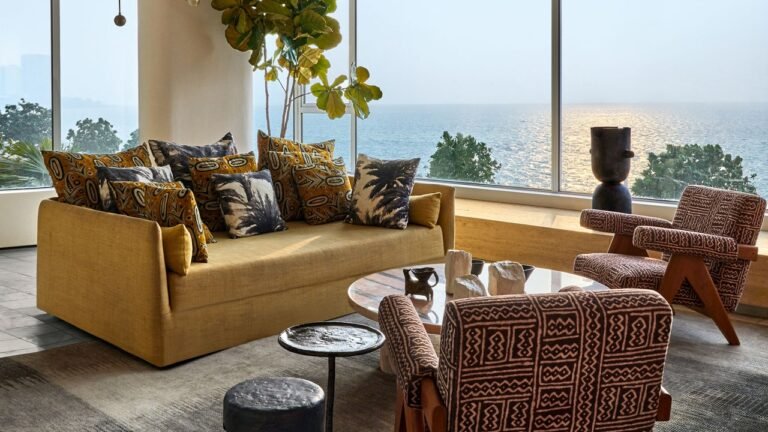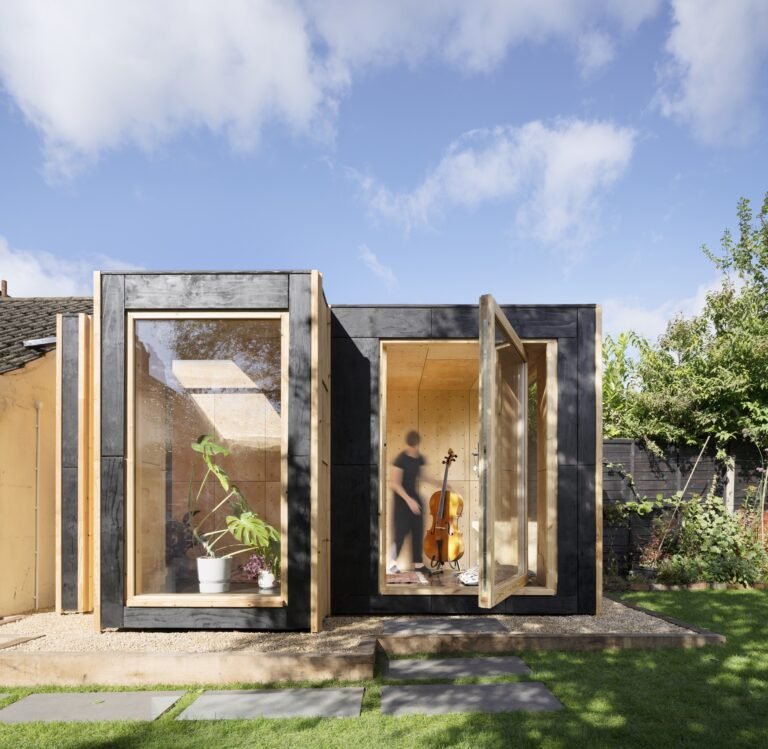Inside a Sky-High NYC Penthouse Designed by Edoardo Mapelli Mozzi
The first time Edoardo Mapelli Mozzi, the CEO of Banda Property design and development studio and husband of Princess Beatrice, arrived at 111 West 57th Street, it was a “miserable New York City day.” Once he ascended to the 76th-floor penthouse apartment he was being commissioned to design, everything changed. “We popped up above the clouds into the sunshine like we were on an airplane,” he tells AD. “I just started smiling. It was very calming. And that was probably the beginning of the journey from the design perspective. We wanted to make sure that we had a space that felt very calm.”
While serenity and New York City don’t always go hand in hand, Mapelli Mozzi wanted this penthouse—located atop the second tallest residential building in the western hemisphere—to offer its residents peace of mind.
“It’s the idea that you were getting away from the hustle and bustle of New York,” he explains. “My wife used to live in New York. My brother lives in New York, and I love the way they lived down in the West Village, but you hear the action the whole time. You’re in the action, you hear the sirens.” In this deluxe duplex apartment in the sky, Mapelli Mozzi imagined a space of tranquility but also a place where the residents could entertain. He collaborated with The Invisible Collection to make this a reality, sourcing much of the furniture from the platform.
This is no small feat for the towering heights of the 6,512-square-foot apartment, which offers breathtaking views of Central Park, the East River, Hudson River, and the Statue of Liberty. “There’s all sorts of challenges when designing for a building at this level,” Mapelli Mozzi says. “We’ve done tall buildings before, but we’ve never done something on the 76th floor. We wanted to be authentic to the building and tell a unique story.”
The 1,428-foot-tall tower designed by SHoP Architects and developed by JDS Development Group has a very storied past and simultaneously represents the future of New York City’s ever evolving skyline. The soaring skyscraper comprises two adjacent structures: the landmarked Steinway Hall, once home to the Steinway & Sons piano company, and the newly constructed high rise. “I started this design business nearly 20 years ago. For the first 14 years, all of the projects we did were in London, and we were fortunate to work on heritage buildings, listed buildings, conversions of wharfs, Victorian buildings, and conversions of Art Deco garages,” Mapelli Mozzi says. “So that contrast of old and new has always been very comfortable for us.”
It is that merging of the past and the future that served as design inspiration for this extraordinary living space in the heart of New York City. The sweeping custom staircase designed by William Sofield, the award-winning interior architect for 111 West 57th Street, is a perfect example of that amalgamation. The breathtaking views of Central Park informed the mood of the color palette and feeling of the furnishing in the duplex. The sleek and modern architecture influenced the choice to counter the linear construction with softer lines, organic shapes, and abstract artwork by Wolfgang Tillmans, Andy Warhol, and Per Kirkeby.




