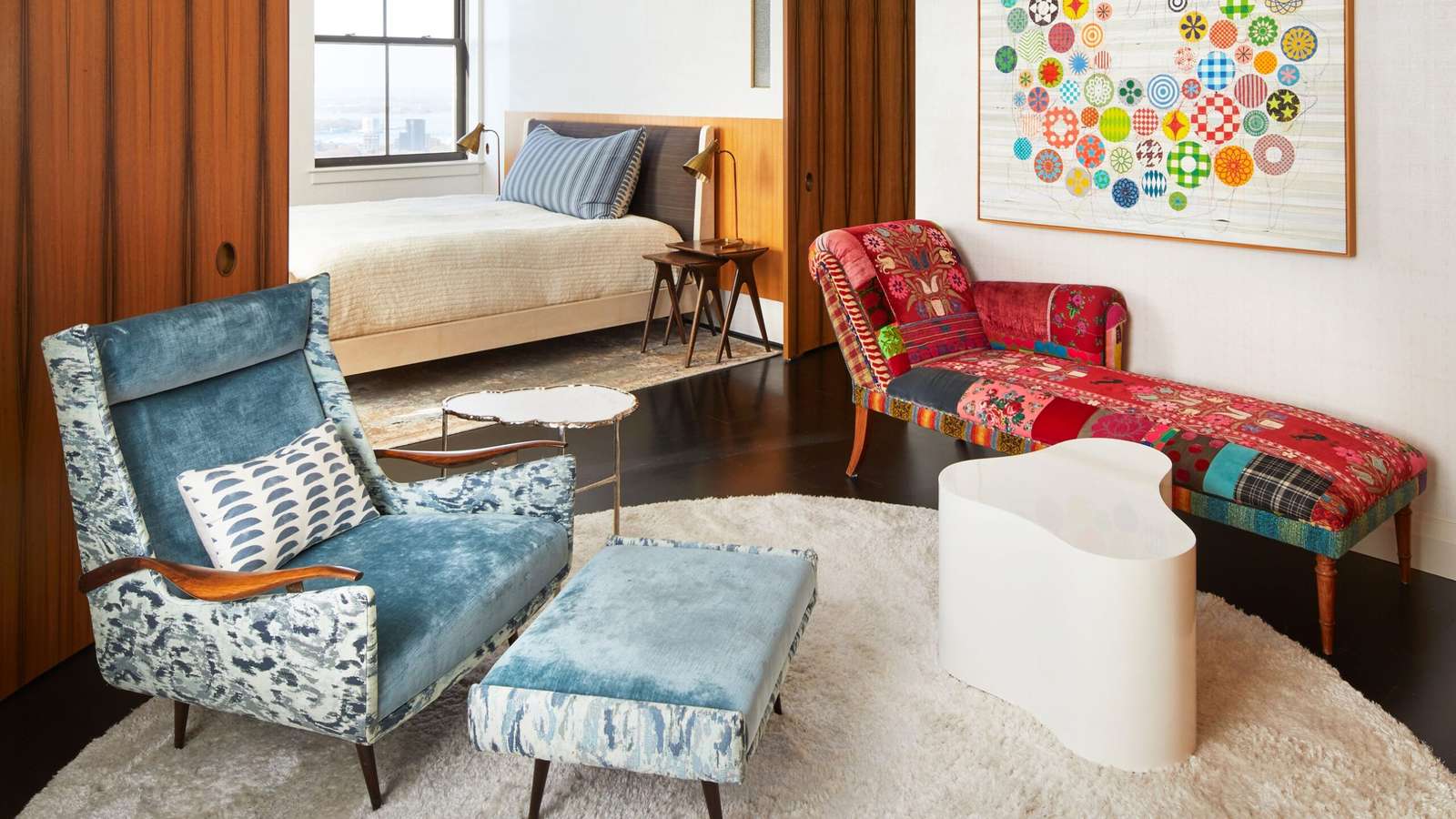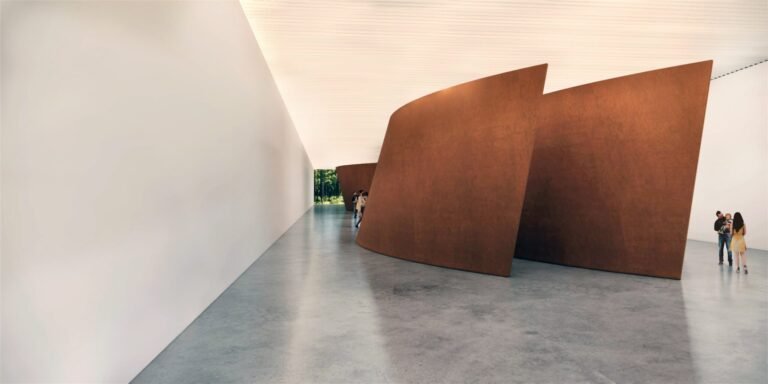Inside a Historic Brooklyn Penthouse That Took Years to Rework
In downtown Brooklyn, a 37-story luxury condominium tower houses 179 sprawling apartments under its gilded copper dome. But few of the units offer a better story of architectural perseverance than the penthouse residence designed by Jaklitsch/Gardner Architects, a Manhattan-based design practice led by principals Stephan Jaklitsch and Mark Gardner.
The Neo-Romanesque landmark building, one of the borough’s architecture icons, took just two years to construct back in the 1920s when it was first erected as the Williamsburgh Savings Bank Tower. In contrast, the project to overhaul the 3,000-square-foot penthouse stretched over seven to eight years before it was finally completed.
“Each project we do is like a dance between us and the client. [A]nd in this case, we had a client with an incredibly busy schedule that took her away from the project for very long stretches,” Jaklitsch says. “But she was also very adventurous when it came to collaborating on the design, which pushed us to create something unique.”
The renovation of the two-bedroom, four-bathroom apartment also endured unforeseen hurdles. The most consequential: Hurricane Irene, which slammed into New York in 2011. Its torrential rains flooded 40 units inside the building and slowed work for months.
The project unfolded in two phases, Jaklitsch says. The architectural stage—which ultimately turned into a gut renovation—and then the interior design. The first stage included relocating the front door of the apartment to face the living area instead of the kitchen. The move created a new vestibule while enhancing the sense of arrival and spaciousness, the designers say.
Two bedrooms were converted into a combined primary bedroom and sitting area that is separated by three curved, telescoping wood walls. Their arrangement enables connection and privacy. Elsewhere, ebony-stained white oak flooring creates a sense of continuity throughout the apartment.
In terms of the furnishings, the decor was conceived as a fluid landscape in which a number of the custom-designed pieces function as metaphors for nature. A “fountain” coat rack, composed of looping arcs of brass; a cumulus chandelier with spheres of cast glass; and a record cabinet faced with incised white flowers are three examples. All were designed by Jaklitsch/Gardner Architects.
The dining table—another custom Jaklitsch/Gardner piece—comes in three parts that are configurable in multiple arrangements in order to facilitate flexibility in seating and use. When joined, the composition suggests the stump of a large old tree, the designers say.
“The two themes—celestial and landscape—are symbolic of the apartment’s physical place between ground and sky,” explains Jaklitsch, who founded the firm in 1998. The Maryland native has since taken it from a studio focused mostly on residential and commercial projects in New York to a firm with an international portfolio. (They designed the Marc Jacobs flagship stores in Shanghai and Seoul.) “The movable elements provide a sense of tactility, psychological warmth, and human scale,” he adds.
Despite the building’s rich history, Jaklitsch found its conversion from offices to residences in 2007 ignored the architecture and history of the original Williamsburgh Savings Bank building. The result, he says, is a generic layout and nondescript interior.
“We chose to capitalize on the unique attributes inherent in the location at the top of the building, and instilled the interior with a strong sense of character,” Jaklitsch says. Perched just three floors below the gilded, four-sided clock, the space also takes full advantage of its panoramic New York views. A sight for sore eyes, certainly.



