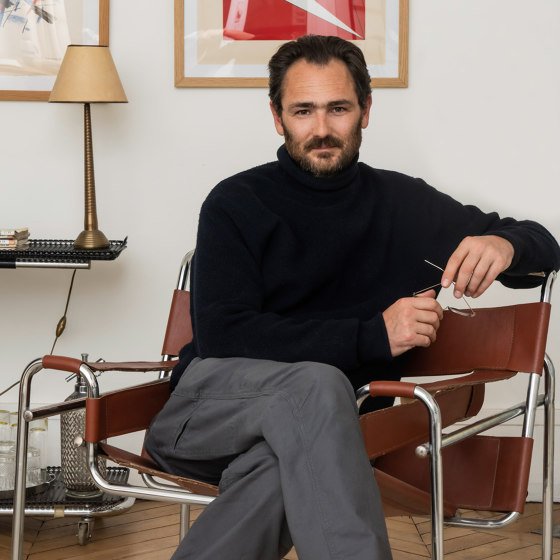INFINITIVE ARCHITECTURE Designs Tranquil Bioclimatic Office THE VIBES CO-SPACE
The Vibes Co-Space is a bioclimatic office building with a diversity of open spaces and greeneries, enough to create a tranquil and peaceful resort vibe right in an urban area. However, being located on a narrow residential street is a weakness that requires an adaptation from a dwelling neighborhood into a working vibe of space. From this context, we proposed a multi-zoning masterplan with the main elevation located on the inside, at the central garden.
Architizer chatted with Hien Nguyen Quang – Principal architect at INFINITIVE ARCHITECTURE to learn more about this project.
Architizer: Please summarize the project brief and creative vision behind your project.
Hien Nguyen Quang: The project started at the beginning of the Covid 19 pandemic, which led us to some practical adjustments so that open-air spaces are predominant. We focused on healthy building standards: Natural light, natural ventilation, good air quality, comfortable temperature, and low noise level. The climate-responsive building comes in eco-friendly local materials, with many public green areas and a transitioning space design strategy.

© INFINITIVE ARCHITECTURE

© INFINITIVE ARCHITECTURE
What inspired the initial concept for your design?
The challenge of weaving a commercial facility into a narrow fabric of a residential area motivated us a lot to create transitioning scheme between adjacent spaces throughout the building circulation. Besides, the idea of the sound emitting sun shade skin originated from the percussion instrument called Vibes or Vibraphone, and also from the Vietnamese instrument called T-rung, which resulted in the name of the building later.

© INFINITIVE ARCHITECTURE

© INFINITIVE ARCHITECTURE
What do you believe is the most unique or ‘standout’ component of the project?
As first glance, the bamboo skin appears to be a focal feature of the building. But functionally, it was the transitioning space design solution that made the place comfortable and versatile. The building has its main elevation and main lobby located on the inside. The front elevation was put in dialogue with the residential neighborhood with a reasonable set back of eight meter and a simple and modest facade of only two story height.

© INFINITIVE ARCHITECTURE

© INFINITIVE ARCHITECTURE
What was the greatest design challenge you faced during the project, and how did you navigate it?
It dealt with a narrow access road with untidy surroundings and a residential mood that may reject commercial activities. We have proven that the front and back bamboo screen can eliminate the defects of the adjacent imperfect scenery as an image filter while functioning as a sunshade device. And by transitioning the main lobby through a pathway on the right-hand side of the building and a garden, we have gradually adapted to the mood on the approaching journey into the building.

© INFINITIVE ARCHITECTURE

© INFINITIVE ARCHITECTURE
How did the context of your project — environmental, social or cultural — influence your design?
When we have to facilitate all open-air and greenery from all building floors, we have to find a way to make access to these spaces as easy as possible with just one doorway distance; that is to encourage people to walk out and spend more time in the open. That conveys the culture of coworking and mutual contact in a public place. The place helps people hide away from the city chaos and free commuters from traffic jams. Saigon, our city, is like a vast market with most of the built environment being landed properties. People can choose to live, work and play in this market neighborhood if they do not have to commute. This idea motivated us to create a tranquil and picturesque place for a day of work.
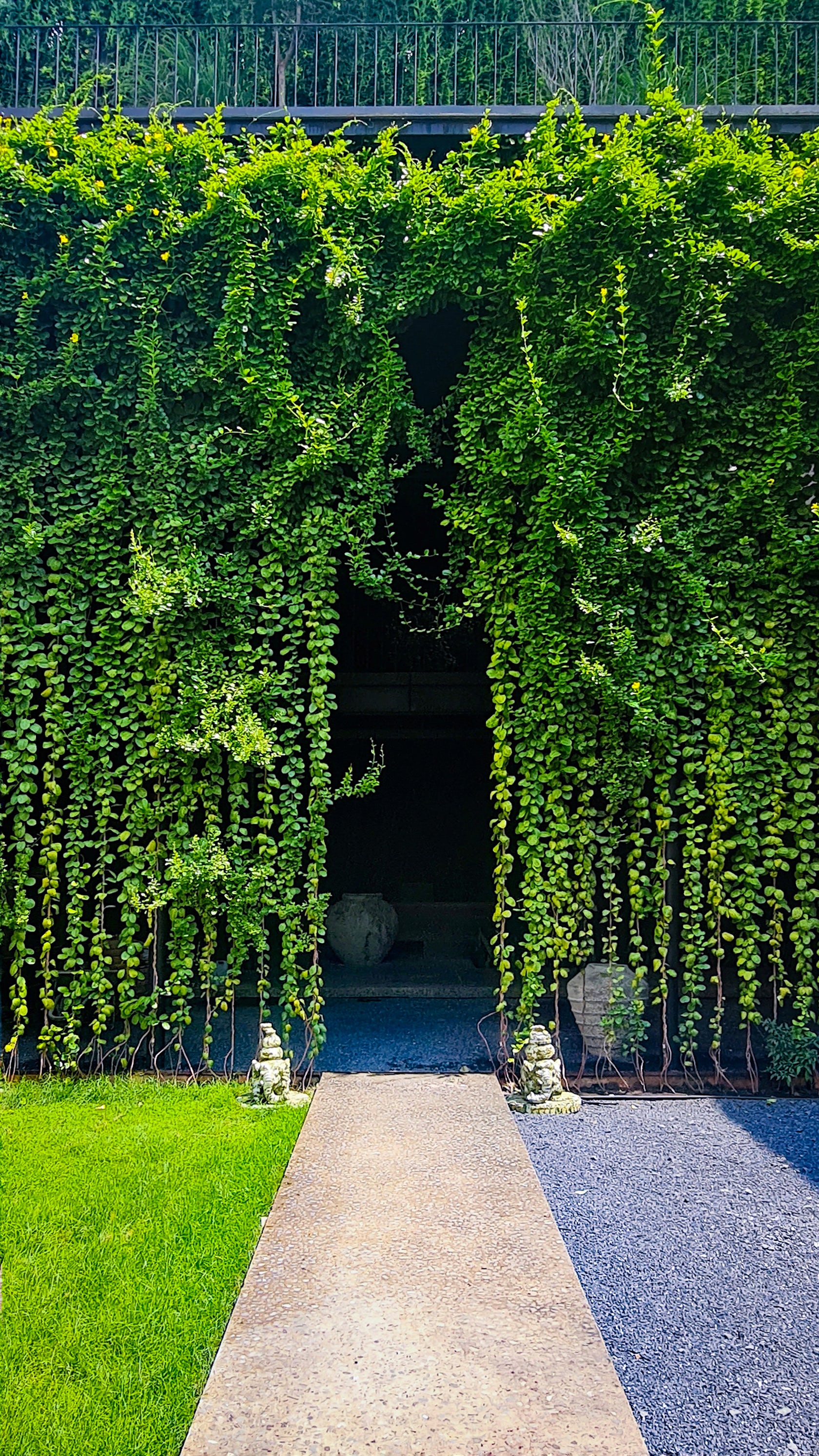
© INFINITIVE ARCHITECTURE

© INFINITIVE ARCHITECTURE
What drove the selection of materials used in the project?
We define the place as a retreat and hideaway space, resident and sustainable. By applying low carbon materials, local materials, and integrating greenery through the gravel roof decks, green screen wall, water surfaces, we minimize solar radiation.

© INFINITIVE ARCHITECTURE
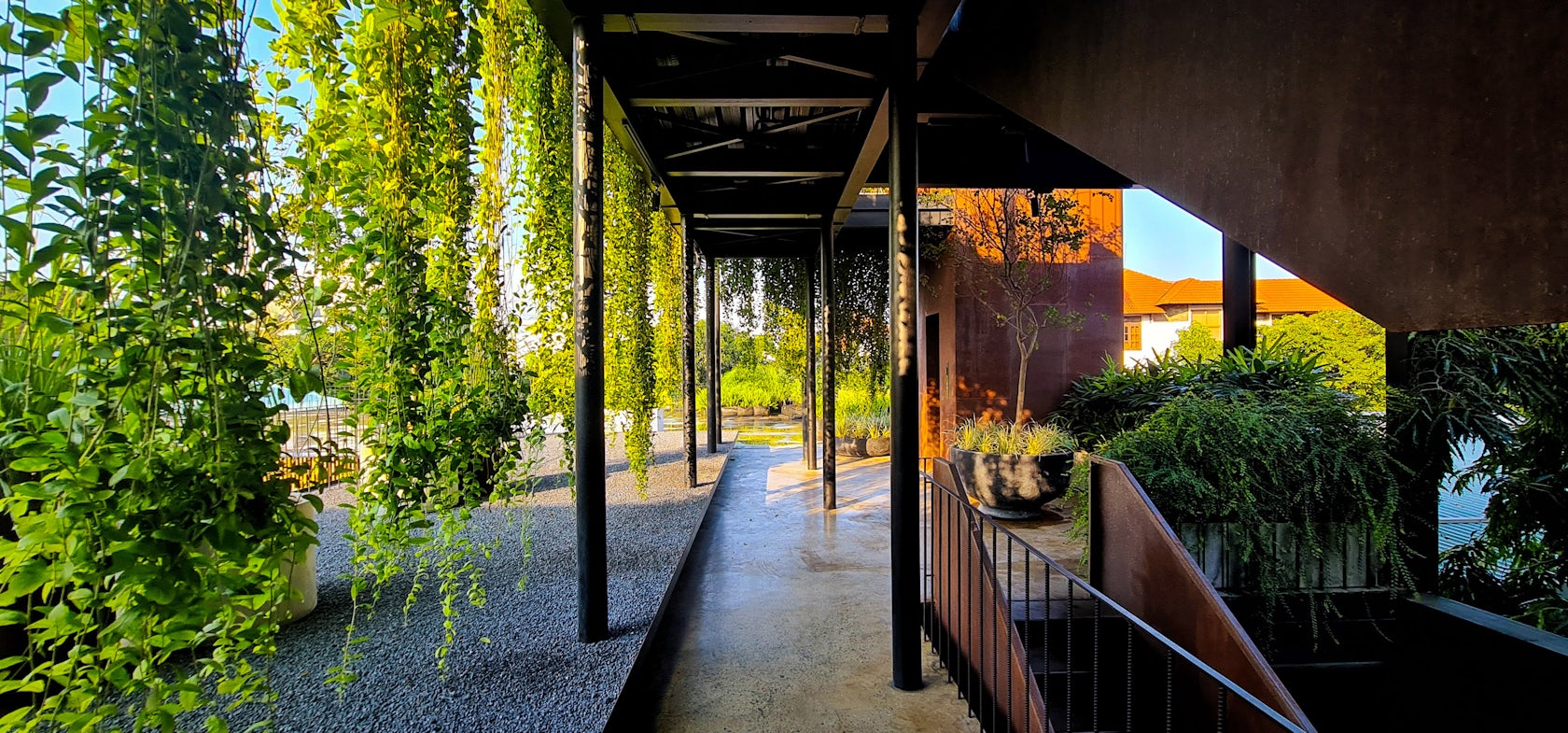
© INFINITIVE ARCHITECTURE
What is your favorite detail in the project and why?
Apart from being a sunshade component of the building envelope, the bamboo skin also delivers a soothing sound powered by the wind all over the outdoor areas. The bamboo beading detail was a little ambitious. The seven-meter bamboo rods were beaded with gaps in between to be able to deliver chime sounds. The beading idea serves both purposes of obtaining a long and straight bamboo rod and the sonic effect.

© INFINITIVE ARCHITECTURE
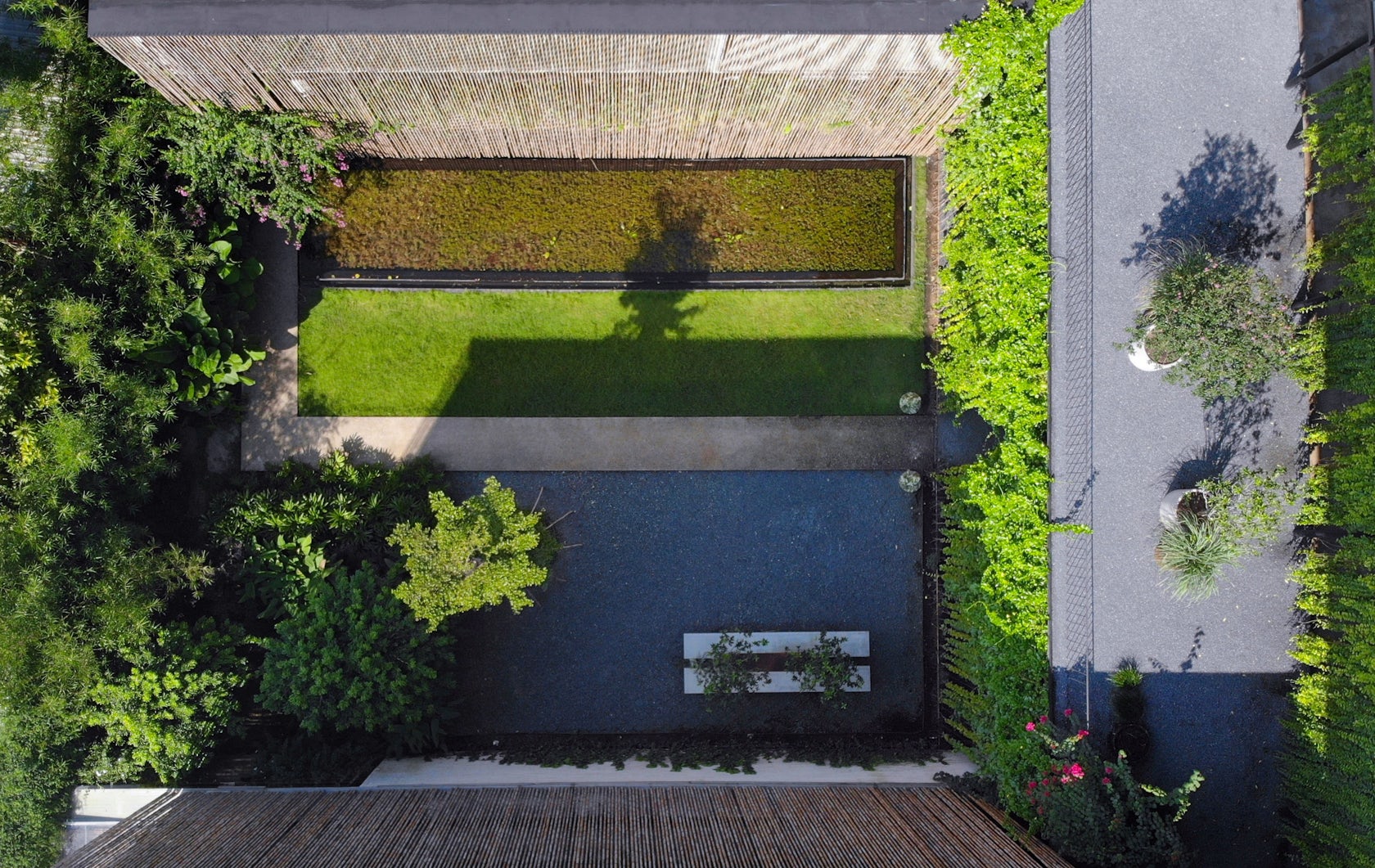
© INFINITIVE ARCHITECTURE
How important was sustainability as a design criteria as you worked on this project?
It is critical as we aim to reduce operational energy consumption and improve the building’s microclimate by implementing sunshade skin, the natural ventilation of all public areas (including the restrooms, staircases, and lobbies), and the thorough supply of natural light over the indoor volume. Besides, the diversity of greenery and the considerable proportion of a cable climbing plant wall helps freshen up the air. We also integrated a large reflective pool of aquatic plants as a thermal comfort feature for the garden.

© INFINITIVE ARCHITECTURE
In what ways did you collaborate with others, and how did that add value to the project?
The most practical way to improve a design is to listen to various opinions. Our project construction is featured on social media stage by stage and received feed backs from my colleagues. By considering any necessary adjustment, we could have achieved the most of the design expectation.
Were any parts of the project dramatically altered from conception to construction, and if so, why?
One critical feature of the building envelope was made of a cable climbing plant, using Yellow Mandeville. This natural screen wall proportion was expected to be shaved and controlled geometrically in a rectangular border. But we have finally realised that nature always has it’s a way of thriving, and sometimes delivering harmony and simplicity has to deal with natural intersections. The green screen wall is now one of the most picturesque feature of the building thanks to its vigorous growth.

© INFINITIVE ARCHITECTURE
How have your clients responded to the finished project?
The building is now under soft opening and get plenty of appreciation from the early members, and from our social media interaction.
What key lesson did you learn in the process of conceiving the project?
It is always critical to understand the site and its potential before any of the design works begin.
How do you believe this project represents you or your firm as a whole?
Yes, it is. We do not play with form. We align ourselves to an emotional way of approaching in our forthcoming projects.
How do you imagine this project influencing your work in the future?
With the appreciation that the project is receiving, we will look further into more sustainable and problem-solving designs in the future.
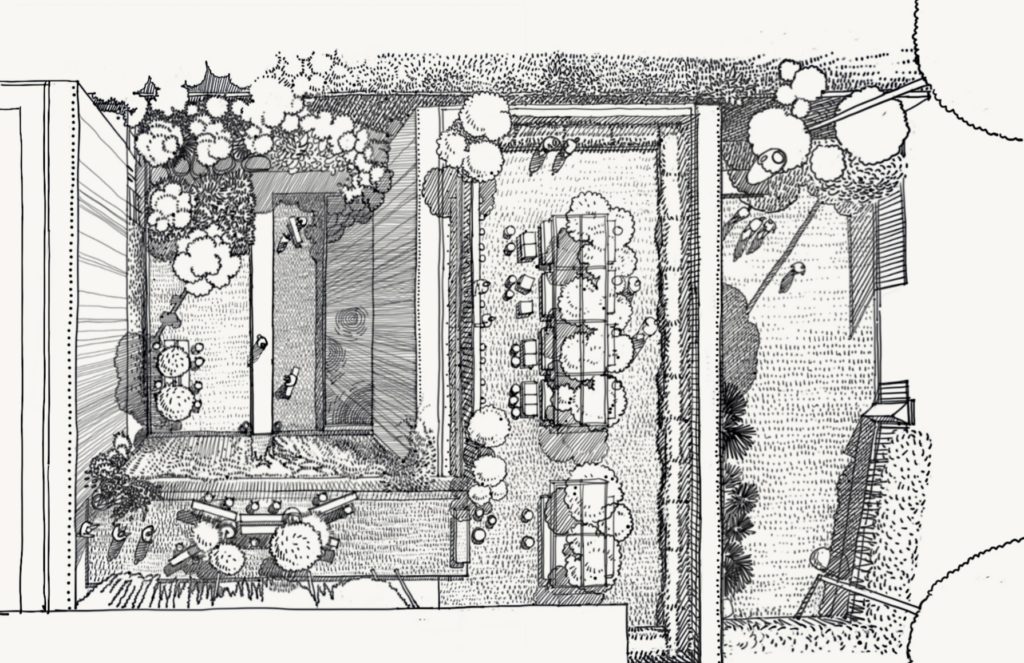
Credits / Team Members
Infinitive Architecture Team
C&S partner: Rubicon; MEP: Pameco, Steel contractor: Hieu Cuong Mechanic, Masonry: Khang Huy construction, Landscape & Interior contractor: Nguyen The, bamboo supplier: VNS Phu Tho, Steel finishing works: Pham Tu, HVAC: DLT co, lighting: Artlight, Thien Dang lighting.
Products / Materials
Thermal treat bamboo, polished concrete floor, autoclaved brick, bamboo incense stick ceiling, gravel ground cover on geocell grid and drainage cell
For more on The Vibes Co-Space, please visit the in-depth project page on Architizer.


