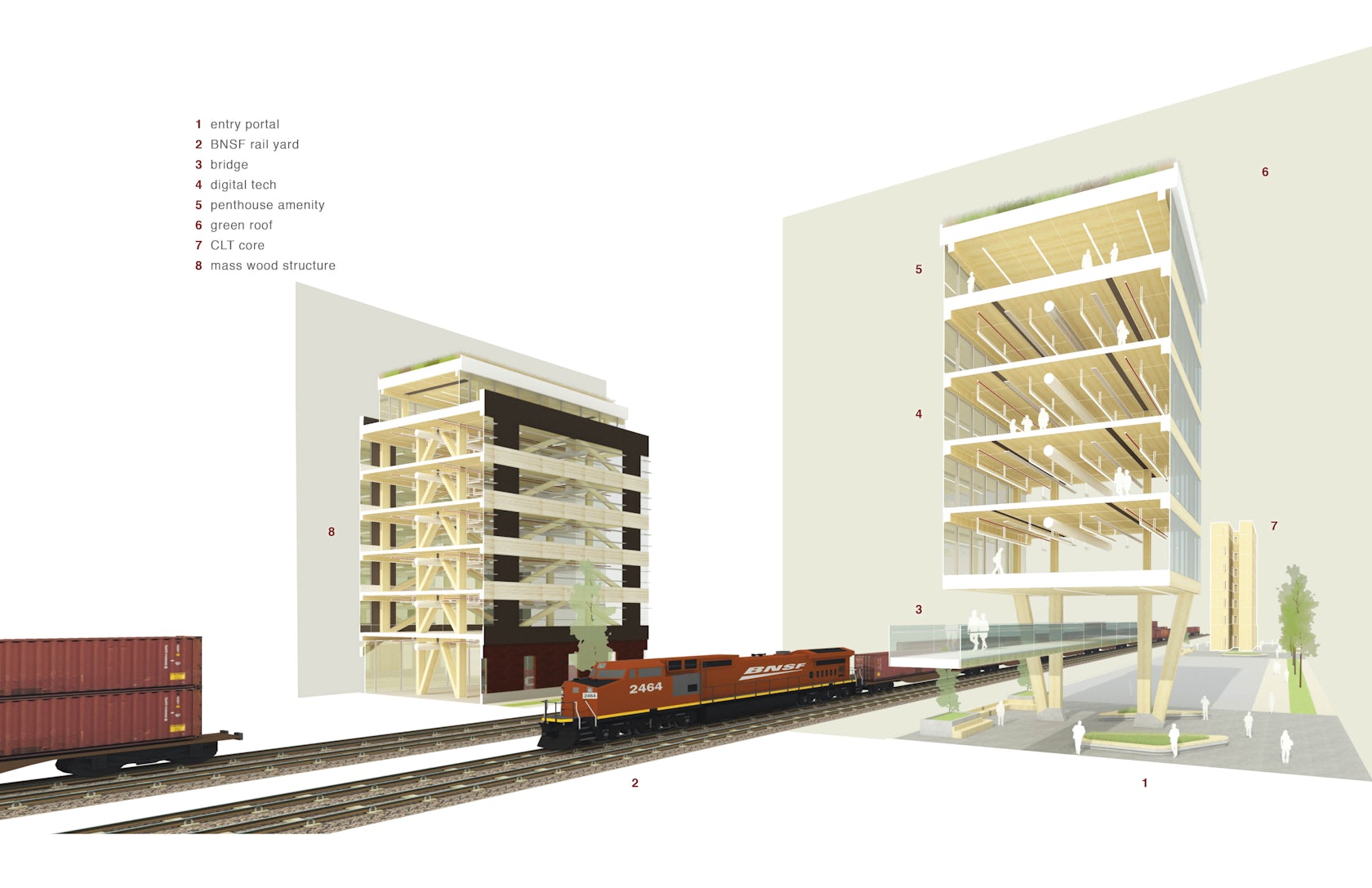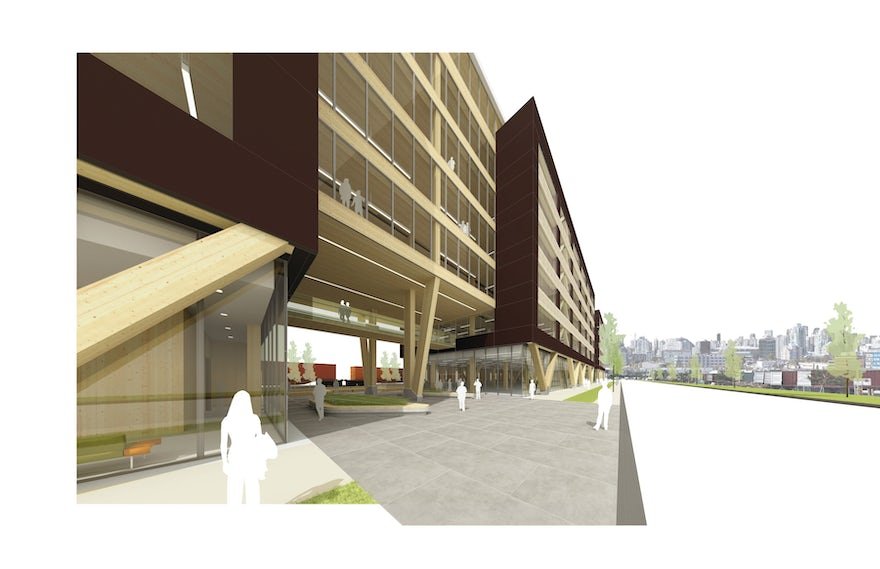Industrial Long Wood // Acton Ostry Architects Inc.
Text description provided by the architects.
Located in the evolving False Creek Flats district of Vancouver, Industrial Long Wood is an exposed mass timber building that measures 27 metres high by 21 metres wide and 162 metres long, equivalent to a 54-storey tower laid on its side. Industrial Long Wood supports a City of Vancouver planning vision for False Creek Flats, a newly established light industrial area located close to downtown and the Port of Vancouver.False Creek Flats was once a muddy tidal flat.

© Acton Ostry Architects Inc.
By 1919, the Flats had been filled in to allow the Great Northern Railway and Canadian Northern Railway to establish new terminals that laid the foundation for its industrial future. Defined today by rail yards, industry, history, and spectacular views, the Flats provides tremendous potential for a new sustainable economic industrial district within Vancouver.

© Acton Ostry Architects Inc.
Recent developing clusters of manufacturing, textiles, transportation, and digital technology offer opportunities to further develop and acknowledge the historic long-term presence of the railway in the Flats.
Industrial Long Wood aspires to be a model for future development that features mass wood buildings that are quick, clean, and cost effective to construct and that maximize carbon sequestering and the reduction of greenhouse gas emissions.

© Acton Ostry Architects Inc.
A key design strategy for the successful development of mass wood buildings is a “keep it simple” design approach that leverages repetition and prefabrication to achieve economy through speed of construction. Well-designed mass timber buildings can be erected faster than concrete alternatives and shorten construction schedules, thereby lowering holding costs, reducing general conditions, and providing the ability to lease space sooner.

© Acton Ostry Architects Inc.
Mass timber structures are lighter than concrete, resulting in reduced seismic resisting systems and foundation cost savings. Combined with higher lease rates for exposed wood interiors, construction cost savings are anticipated to offset the current cost premium associated with mass wood.
Industrial Long Wood utilizes a disciplined, repetitive mass timber structural system that sits atop two levels of underground parking.

© Acton Ostry Architects Inc.
The seven-metre by nine-metre structural grid is comprised of glulam columns and cross bracing and CLT infill panels supported on glulam edge beams and a flush central steel beam. Two CLT service cores provide additional seismic and lateral support. Light industrial manufacturing activities are envisioned for ground floor use with digital tech office space on the floors above.

© Acton Ostry Architects Inc.
An extensive roof deck surrounds a stepped-back penthouse amenity that is capped with an expansive green roof. The exposed CLT and glulam structure creates a warm and welcoming all-wood environment that is highly sought after by digital technology companies. Celebratory architectural moments are introduced at two double-height entry portals that feature soaring angled glulam supports and a suspended circulation bridge.

© Acton Ostry Architects Inc.
V-shaped glulam braces animate the public realm. The raised form and simple articulated massing, enveloped with a prefabricated facade, reflects and recalls the coupling of freight cars and the rhythm of the surrounding rail yards.
.

© Acton Ostry Architects Inc.


