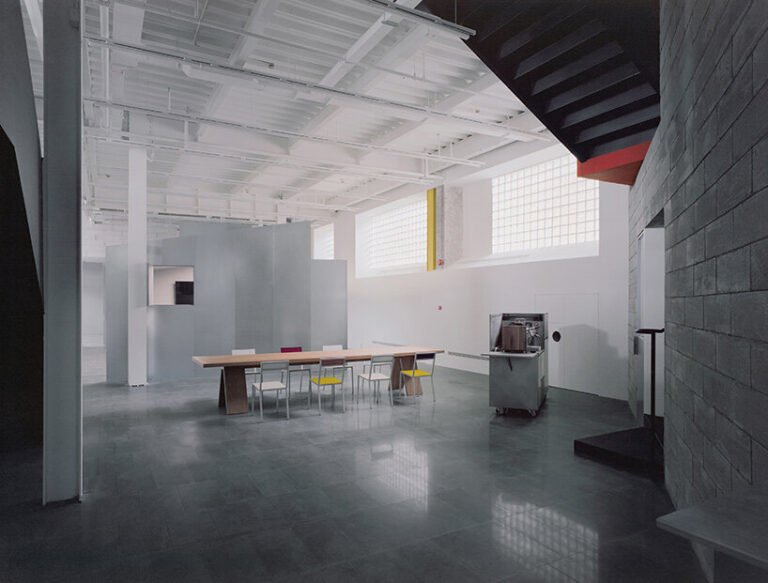in the forests of quebec, a glass house surrounds an apple tree courtyard
a wooded retreat for an urban family
Canadian studio ACDF Architecture unveils its Apple Tree House, a family retreat nestled among the forests of Quebec’s Lanaudière region. The glass dwelling takes shape across a single level, integrating the surrounding trees to express the design team’s architectural approach which fosters a sensitive connection with nature. This connection with nature is what the client — an urban family — sought with the design of the house. Thus, the architecture marks an escape from city life into the forested landscape, encouraging communion with the natural surroundings.
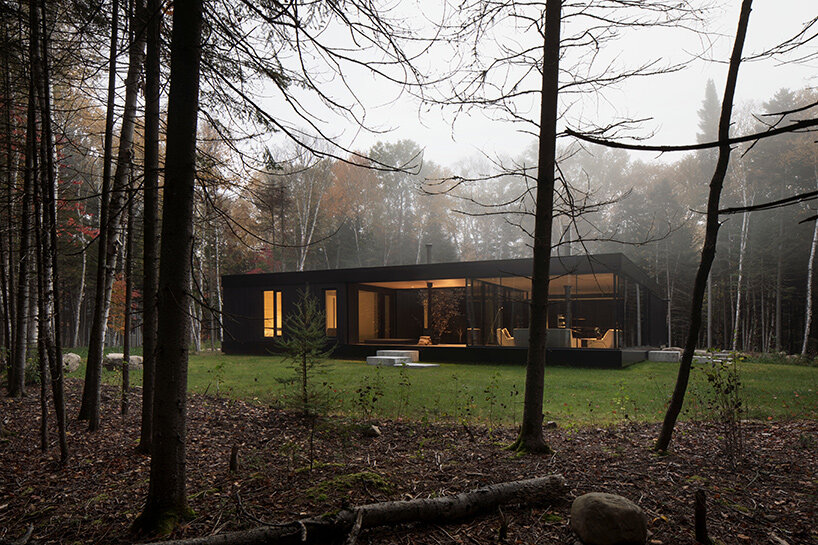 images © Adrien Williams | @adrienwilliamsphotos
images © Adrien Williams | @adrienwilliamsphotos
the apple tree: the ‘core’ of the house
In the initial design stages of the Apple Tree House, ACDF Architects aimed for a work of architecture which is both sensitive to its natural surroundings, and draws nature inwards. ‘The owner embraced vivid childhood memories of growing up in an orchard environment,’ add the architects, ‘The apple tree was symbolic of his earliest encounters with nature as a child, and of the continuity of that connection years later while picking apples with his own children, part of an enduring tradition of quality time spent with the family in nature’s embrace.’ Thus, the apple tree is chosen as the ‘core’ of the project to be integrated into the architecture.
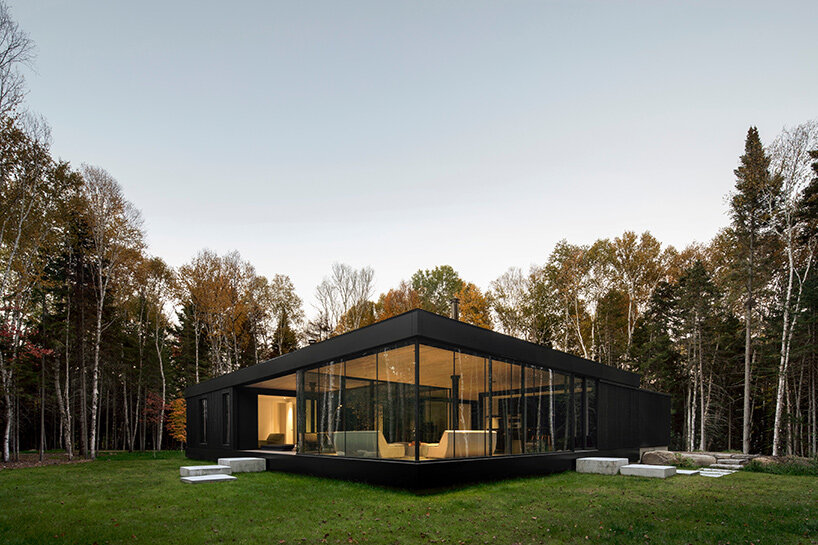
‘The nostalgia of the orchard setting provoked a sincere and pure emotion, and we immediately knew that we had to incorporate an apple tree at the heart of the project in order to sow the seeds of the family’s future history,’ explains Maxime-Alexis Frappier, partner and co-founder of ACDF. ‘It became a central pillar for connecting the architecture, the house, and the family.’
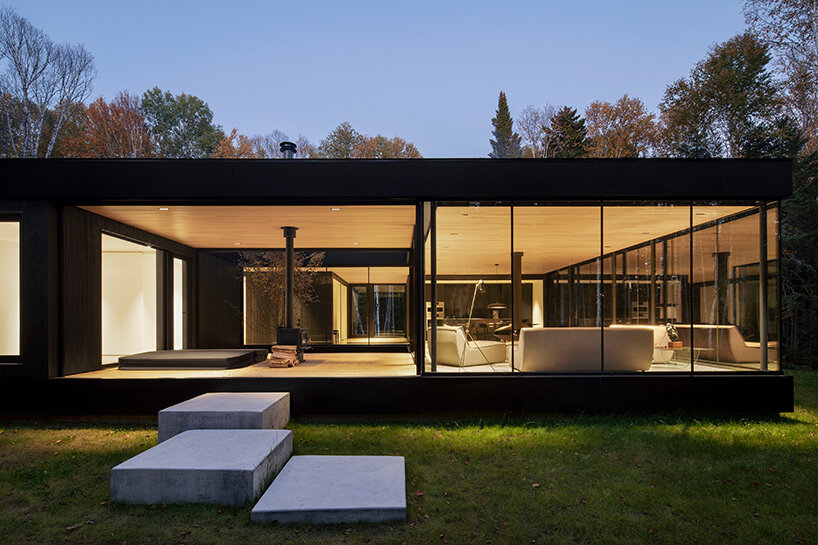
nature becomes more than just a scene to be admired
With the house’s integration of the apple tree, ACDF Architects creates an interior condition which transforms along with the seasons, the time of day, and the weather conditions. The family further gains a new connection with nature by learning to care for the tree and enjoying its fruit. The surrounding environment thus becomes more than a beautiful scene to be viewed from afar.
The architects explain: ‘It has become a fixture of the family’s everyday lives, and it contributes to the awareness of nature’s fragility and vital role on this planet. It serves as a living example of how humans can, and must, (re)learn the fundamentals of cohabitation with nature.’
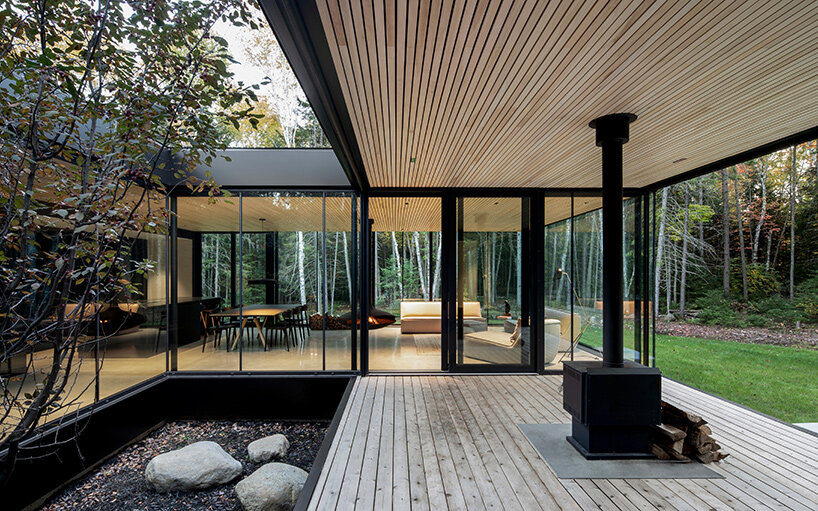
To integrate the apple tree in a way which blurs the threshold between the interior of the house and its site, ACDF focuses on transparency and openness. This strategy lends the foundations of the architectural concept of a modernist and minimalist glass house.
The design began with a simple placement of two concrete slabs, clad in solid aluminum frames, to define the horizontal limits of the structure. In the centre, to enable the replanting of the apple tree, an opening was created to maximize light penetration and frame views towards the sky and the treetops.
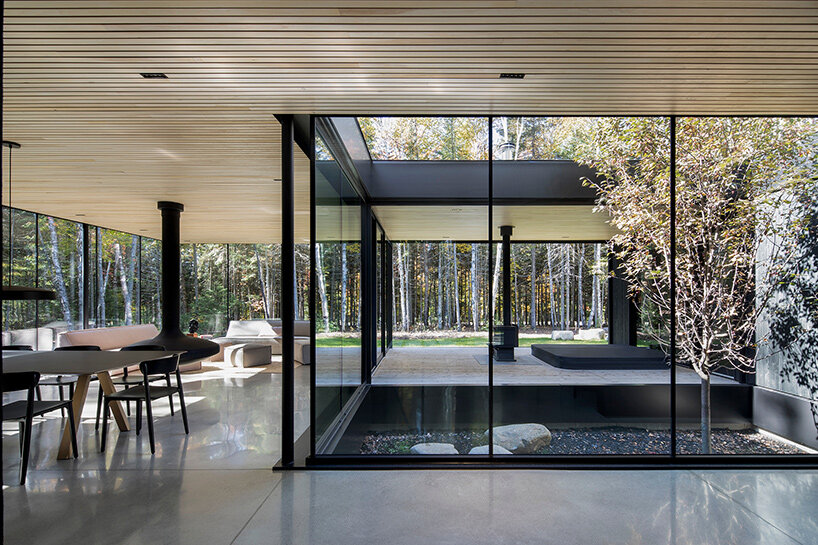
Three individual wooden boxes were then inserted between the horizontal planes, each slightly protruding, and each designed for its own unique purpose. The concept for the boxes was clear, and ACDF pushed, pulled, and reshaped them in order to precisely accommodate their envisioned functions.
One box houses the garage and servicing area of the home, and the second box is dedicated to the bedrooms and bathroom of the client’s children. The third box frames the master suite, comprised of a bedroom, a private lounge, and a bathroom. Each of the individual boxes offers a cozy, private retreat from the communal ambiance of the home’s main living space, yet they all maintain visual connections both to the natural setting outside, and to the home’s internal spaces across an open central courtyard that is home to the apple tree.



