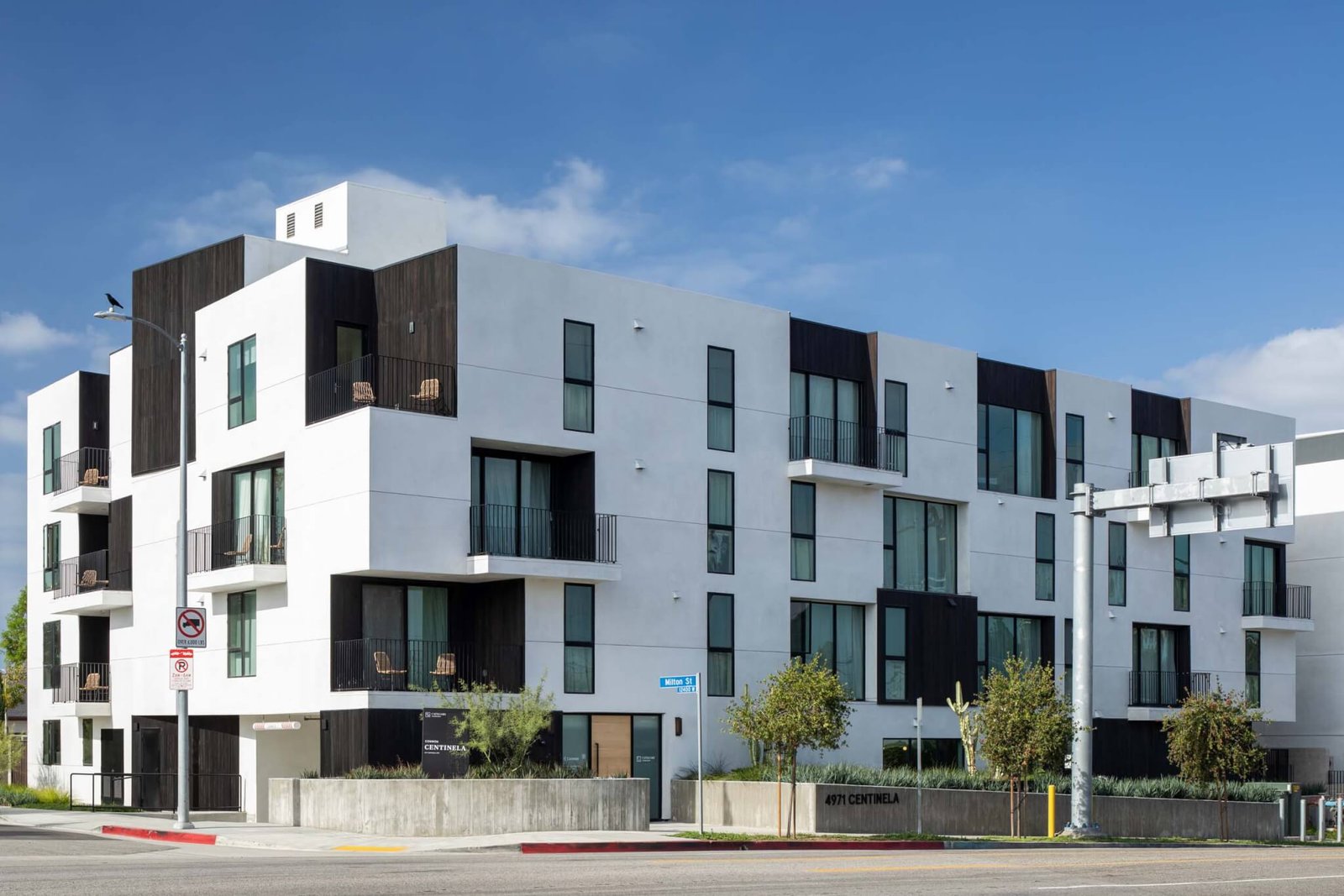In response to L.A.’s housing crisis Bittoni Architects focuses on co-living
With rents in Los Angeles continuing to rise—including through illegal means—alternative housing typologies are gaining momentum. While Mayor Karen Bass is focusing much of her early tenure on housing, particularly for homeless Angelenos, some architects have already begun building portfolios upending traditional modes of housing.
Bittoni Architects completed their seventh co-living project in March 2022. Located at 4971 Centinela Avenue in Playa Del Rey, the project includes 15 units across four stories. The units are rented out fully furnished and range from four to six bedrooms. This includes up to four common bathrooms, depending on the size of the unit, with the minimum rent coming in at $1,339 including utilities.
Bittoni’s founding principal Mark Bittoni told AN that “The pandemic has had a significant impact on the housing market in Los Angeles and has highlighted the need for more flexible and secure housing options… co-living is just one of many alternative housing types needed in Los Angeles. It’s imperative to provide affordable and flexible solutions to the city’s housing challenges, while also offering a sense of community and security for residents.”

The firm’s community building-oriented aspects of the project include common kitchens, living and dining rooms, laundry facilities, recreational room, and furnished rooftop deck. The site is near a bike path, but also the State Route 90, which led the design team to bolster the facade’s acoustic properties with thickened bedroom walls.
Bittoni said that in co-living projects, “architects and developers must prioritize communal spaces, create private living spaces that are efficient and comfortable, and provide amenities that promote community building.” Particular attention was given to the bedrooms where large windows permit ample daylighting and attached balconies offer additional living space.

Bittoni said that one of the firm’s guiding principles is “to create building that lean towards being intentionally minimal.” This shaped 4971 Centinela’s facade as the design team took a minimal approach to use fewer materials. In addition to up-front material costs and environmental benefits of this, Bittoni said that it will also cut long-term maintenance costs. Rather than designing a statement piece, the design team sought to “create moments of visual relief or calmness along the streetscape.” While one facade abuts the highway, the building is also bounded by sidewalks that emphasize the facade’s potential impact on an urban scale.

With the building open for just over a year now, Bittoni said that the feedback has been “overwhelmingly positive.” The units are fully occupied, and turnover is low. Looking to the future, Bittoni said that he sees the firm continuing to pursue co-living projects as their social and financial feasibility have become apparent to more developers. He told AN: “We feel as a firm that it’s our duty to participate, explore, and enhance our own housing market. We have been fortunate to develop lasting relationships with many of our clients and try to work with similar like-minded developers who are trying to provide quality housing developments for the long term.”
This is particularly true in L.A., where dense, and more vertical, multifamily housing typically found in large American cities often does not get built. “Beyond technical aptitude and time, we feel that housing is critical to the evolution of cities and, in particular, Los Angeles. There needs to be more,” Bittoni said.


