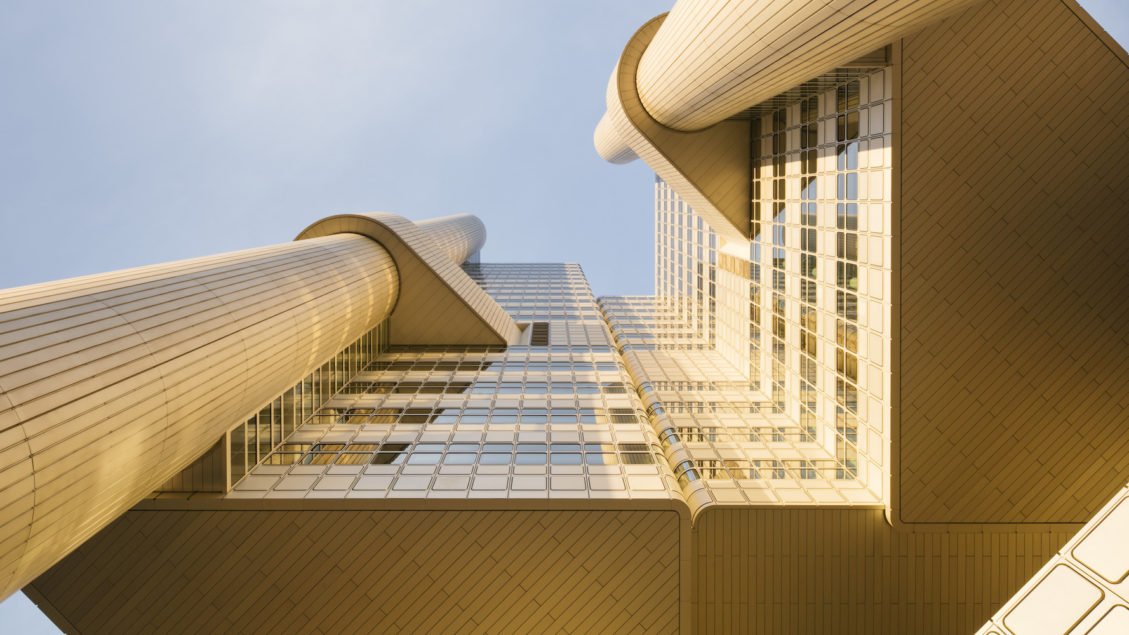In Munich, a Skyline-Shaping 1980s High-Rise Gets a Climate-Efficient Upgrade
✕
The headquarters of the HypoVereinsbank (HVB) in Munich was landmarked only 25 years after it was completed in 1981. The complex—the sole work of note by husband-and-wife architects Bea and Walther Betz—was an instant classic. The technical inventiveness of its angled tower, designed to optimize natural light for the offices as well as create a sculptural presence on the city’s inner ring road, spoke to the people of Munich. As the heritage documentation makes clear, HVB, particularly the high-rise, symbolized the evolution of the Bavarian capital from regional backwater to industrial powerhouse.

The tower is a fixture on the Bavarian Alps–flanked skyline of Germany’s third biggest city. Photo © HGEsch
Although the high-rise’s bridge-like superstructure—three individual triangular towers supported by four cores and two massive beams—remained sound, the facade of the entire building, including two, four-story lower buildings to the north and south, had not. Although the Betzes incorporated facade and heating systems that were cutting-edge in the 1980s, that technology was no longer suitable by the 2000s. Not only had the (very real) silver tint corroded on the glazing, building performance was poor. In 2010, the Munich-based practice HENN was given the task of renovating the complex and, in meticulous fashion, upgraded it over 11 years in two phases.

1

2
Detail facade (1) and full restored tower exterior (2). Photos © HGEsch

Photo © HGEsch
The process was painstaking. Working closely with the Department of Listed Buildings and, as German law dictates, a representative of the original architects, HENN proposed removing the original integrated glazing and ventilation modules—all 2,500 of them—one by one to be upgraded offsite. Only 5 percent needed to be replaced; the rest were transported by truck to Dobler Metallbau, a family-run facade manufacturer two hours away. This process required thorough planning due to the proximity of the building to the ring road and the lack of space on side roads.
Each module, generally 5 feet wide and 13½ feet tall, contained an exterior glazing panel and a hefty, internal air-conditioning system. Workers stripped the silver coating and applied a better-performing alternative before installing a safety-glass pane. The air-conditioning system was removed and recycled. Although new frames were added, all other metal components were restored. A system for natural ventilation was incorporated within each module and barely perceptible perforations were added to the exterior. Finally, this frontal unit was backed with another glazing panel and an electrical mechanism was added, allowing occupants to open the new, heavy, tripled-glazed interior windows and supply integrated ventilation. The complex still has secondary mechanical systems for heating and cooling, now provided by a heat pump and a groundwater heat exchanger respectively.

3

4

5

6

7
Renovated tower interiors including elevator lobby (3), training center (4), foyer (5), and atrium (6,7). Photos © HGEsch
The process, which drastically improved the facade’s insulative, UV-protection, and ventilation properties, was complicated by the client’s stipulation that the building remain free of scaffolding. HVB wanted the structure to be seen, rather than wrapped, and for the low-rise northern wing, where traders worked, to be largely undisrupted. During the renovation’s first phase, the northern wing continued to operate while work began on the tower and the southern wing. During the second phase, which addressed the northern wing, traders decamped to a nearby building until the project’s completion.

North low-rise wing with tower in background. Photo © HGEsch

The north wing was renovated as part of the second phase of renovation work. Photo © HGEsch
HVB headquarters was stripped bare from the inside out. The interiors, fortunately, were not listed, allowing Henn to gut the building, remove asbestos, and treat minor wear and tear to the concrete. HENN also instigated a rigorous recycling regime, which repurposed 90 percent of the building waste. A new flexible seating system was implemented, and the top four floors of the 27-story tower were set aside for executives (20 per level) who had previously worked off-site. Changes to the atrium amplify its triangular plan, a new food hall on the third floor now serves staff, and a permanent exhibition space displays HVB’s collection of banknotes.

8

9
Construction views of tower exterior (8) and interior (9). Photos © HGEsch
The painstaking removal and refurbishment of facade elements—resembling the process of repairing a clock or conserving an artwork—makes HENN’s renovation of HVB so unique and successful.



