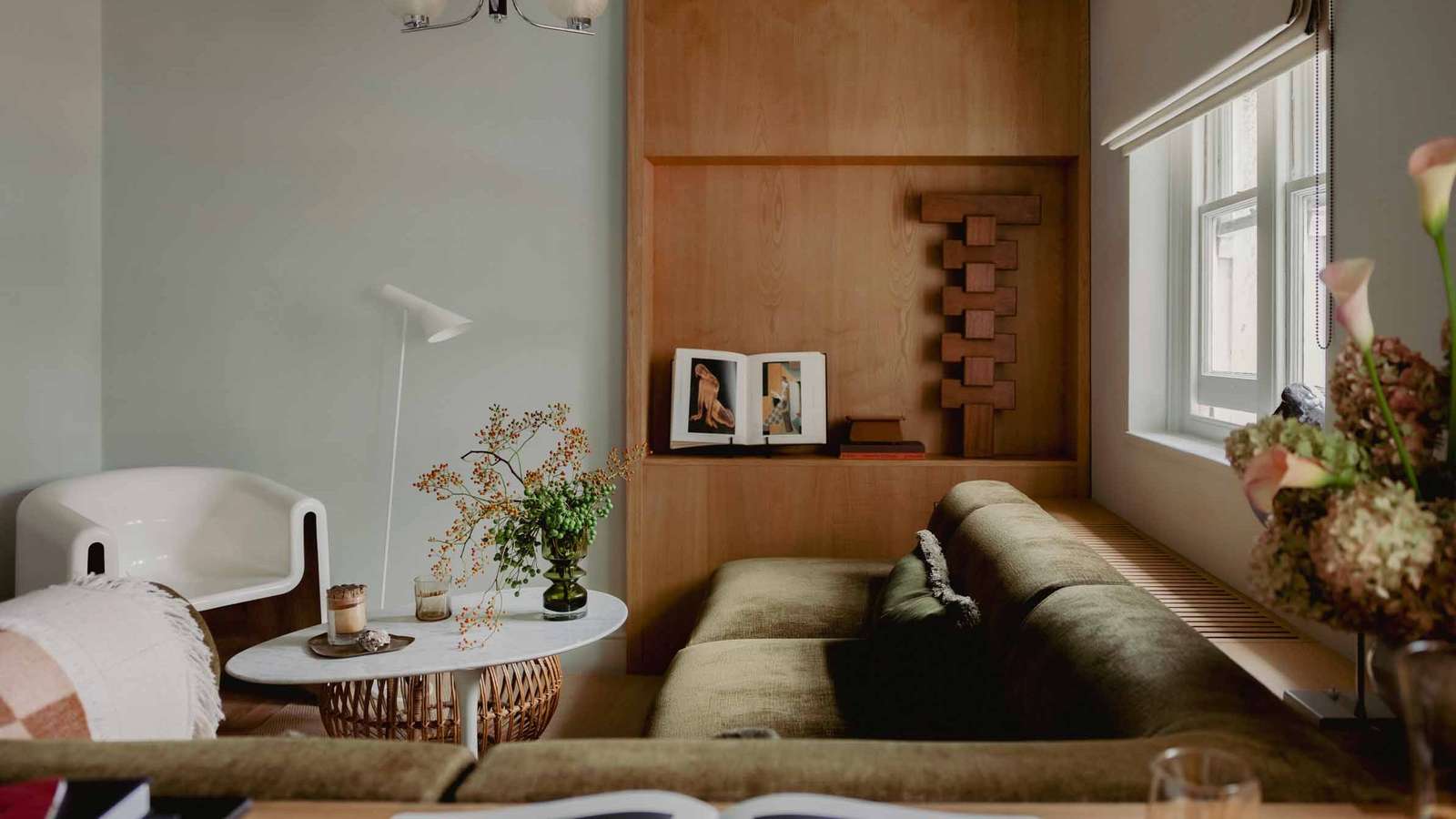In London Bridge, a Young Design Duo Craft an Elegant Pied-à-Terre
Duelle took charge of the renovation of the London Bridge property, transforming it into a serenely contemporary pied-à-terre. “A clever and dynamic use of space was a key goal in the clients’ brief as the home lacked storage space. We also improved the circulation while enhancing the natural character of the property. Today, smart, integrated storage solutions are found throughout the flat: from the solid oak bed with storage incorporated for luggage, to custom millwork around the bed and sofa, which hides both unsightly radiators and snowboards,” the designers explain. In the kitchen, a pull-out pantry and breakfast shelving create a practical, easy-access space for food and appliances, while a multipurpose desk/island/console provides an ideal workspace for two, as well as serving as a sturdy, practical surface for unloading groceries and other items.
Near the entrance to the bedroom, a vintage midcentury chest of drawers.
The apartment’s aesthetic was shaped in part by the client’s love for Duelle’s joinery designs from an earlier project, the A. Gallo boutique in Assisi, Italy. “Natural oil rubbed European oak was carefully selected and used to delineate different areas within the apartment,” the designers explain. In the kitchen, they used heavier lines and shadows, adding drama and emphasis to the matte green Brazilian quartzite countertop and backsplash. “To create a feeling of spaciousness, a common palette was used throughout the apartment. Each room features a unique color for its walls and ceilings, which gives a strong impact to otherwise small spaces. Pale green tones were used in the bathroom and kitchen/living area to create a feeling of spaciousness, while the bedroom is wrapped in a rich shade of peach. Custom oak cabinets were designed for each room, with a single slab of quartzite carefully divided and used in both the kitchen and bathroom,” Nardella and Law explain.


