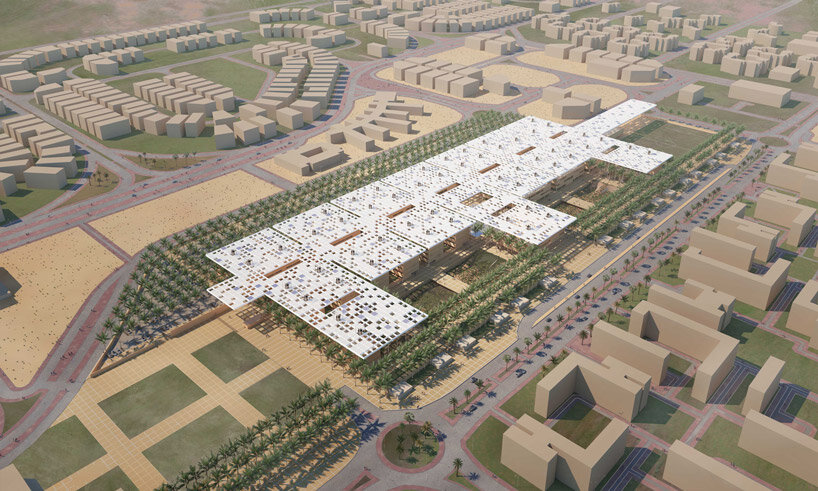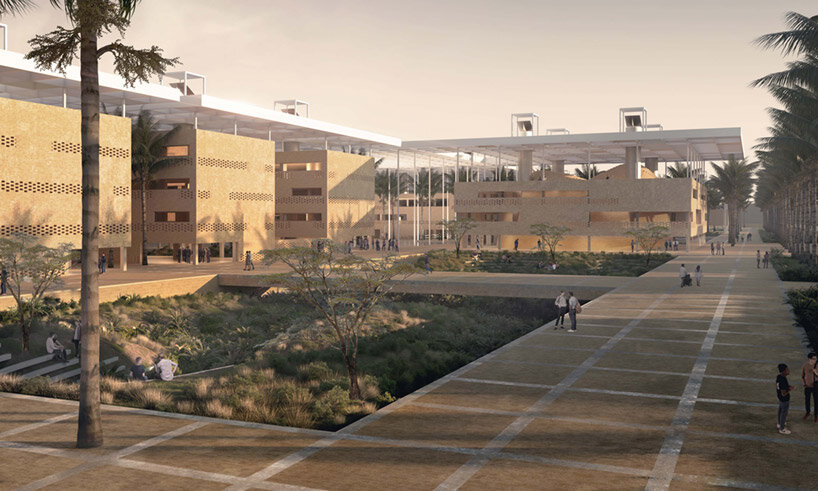in cairo, université française d’égypte will obtain a brand new campus by jakob + macfarlane
a new school campus in cairo
jakob + macfarlane unveils its winning design of a new campus for the université française d’égypte (UFE). the proposal was submitted as a consortium comprising cairo-based architects raafat miller consulting (RMC), with the french engineering firm artelia and landscape architects sempervirens. the competition sought a team of architects whose vision would usher in a new era for the université française d’égypte in shorouk, cairo, which will welcome as many as 7,000 students.
dominique jakob and brendan macfarlane will lead on the design of a campus spanning over 32,000 square meters dedicated to learning, research, accommodation, catering, recreation, and administration. this project marks a significant moment for the firm, representing a culmination of knowledge and expertise gained over 20 years in architecture and academia.
the project is part of an ambitious strategic development plan, backed by the egyptian and french governments, a partnership between the egyptian ministry of higher education and scientific research and the agence française de développement (AFD).
 image © UFE / jakob + macfarlane / RMC
image © UFE / jakob + macfarlane / RMC
in egypt, jakob + macfarlane looks to the nile
with its new campus for the université française d’égypte, jakob + macfarlane (see more here) combines the aesthetic and the practical. a passion for education and a commitment to sustainability shines throughout the project. the entire campus design is shaped according to the two dominant natural forces of the egyptian landscape — the sun and the nile. an overhead solar panel shade roof shelters the campus and provides energy. gray water from the accommodation areas will be captured and repurposed for landscape irrigation through a filtration system.
traditional architectural principles will be integrated into the buildings with a contemporary twist. structures evoking barjeel wind towers harnessed with modern mechanics will facilitate air circulation, and sunken gardens of endemic desert plants are present throughout, aiding in water conservation as well as providing outdoor lecture spaces.

image © UFE / jakob + macfarlane / RMC
a campus oasis
UFE’s new egypt campus by jakob + macfarlane embodies the vision of an oasis for convening people and ideas in a collaborative environment. the innovative, progressive design by jakob + macfarlane pushes the boundaries of sustainable architecture whilst representing local context in materials, form, and landscape.
the plans for the shorouk campus align with the vision of the united nations framework convention on climate change for the year 2050 and set new standards for green academic campuses in the region.
project info:
client: université française d’egypte
architecture: jakob + macfarlane, raafat miller consulting (RMC)
engineering: artelia
landscape architecture: sempervirens
location: shorouk, cairo, egypt


