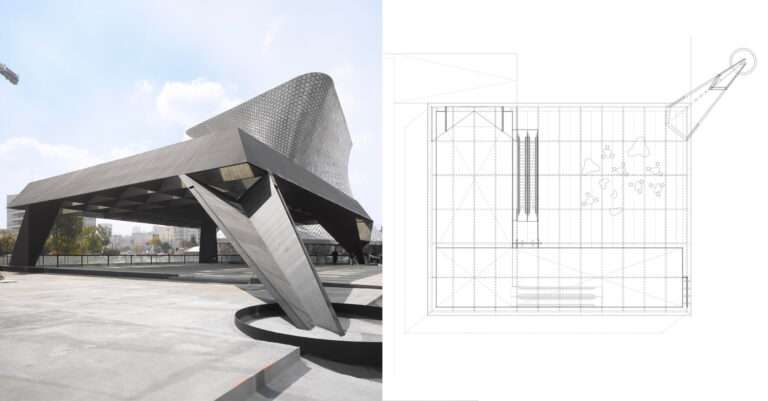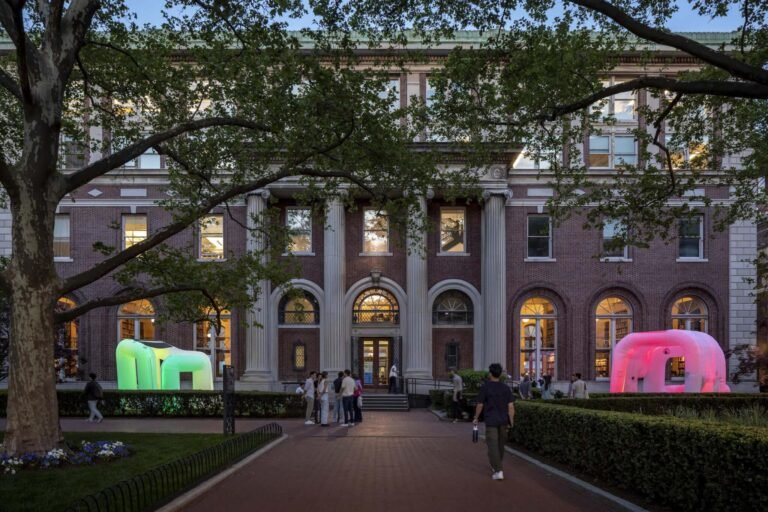In Brooklyn, Frederick Tang Architects realizes a color-saturated interior for a new Lebanese restaurant
On a coolish summer evening, the accordion doors are folded open out front at Nabila’s, a new Lebanese restaurant on Court Street in Brooklyn. Diners, enticed inside by the prepared foods and the vibrant interior, queue at the counter to order, then decamp to a table to await their selections. As intended, the spot, which reconfigured the ground floor of a Queen Anne–style structure built in 1886, has quickly become a Cobble Hill hangout zone populated with nearby residents, babies, and dogs.
Nabila’s is the first restaurant venture for co-owner Mike Farah. His mother is its namesake; she grew up in Lebanon and currently operates a catering company in Washington, D.C. (Farah previously worked in finance before pursuing this project.) To realize an inviting space, Farah turned to Frederick Tang Architecture (FTA), a ten-person architecture and design studio based in the nearby Gowanus neighborhood.


FTA’s design takes inspiration from the colors of Lebanese cuisine and the formal precedents of Middle Eastern architecture. Deep colors—purple, dark green, and brown—saturate the space, a move balanced by the brass fixtures, white-painted ceilings, light Hay chairs, and white oak millwork. The wood spines and arches carve the floorplan into zones and niches, respectively, while a glass-block wall screens a prep area. Beyond the main front room, a handsome back dining room is imagined as an event space, with an original chandelier restored by FTA. (Bathrooms and additional kitchen space are downstairs.) Curves abound at varying scales, from the display shelf to the Caesarstone counter, filleted corners, fish scale– tile backsplash, scalloped vertical paneling, and the fluted glassware. The restaurant’s matriarchal mission is supported by finishes designed by women. Kelly Wearstler designed the volcanic glass pendants, the floor tiles are by Iranian-French architect India Mahdavi, and booths are upholstered in a fabric by Hella Jongerius for Maharam with an appropriate name: Eden.
Outside, FTA painted the exterior black and added two green awnings. These fabric shades sport the restaurant’s name, rendered in swooping handwriting. FTA also handled branding efforts for Nabila’s, including this logo and food packaging.


Farah wanted the restaurant to be in his neighborhood, so the team toured over 20 locations with him before finding the right venue. Frederick Tang reflected that FTA was “thrilled when Mike chose this space, as it was an exciting opportunity to design in a prominent corner building with beautiful light and great bones.”
The space and the culinary effort feel united and welcoming. Once one is seated, tasty plates appear: a smoky baba ghanoush, tender eggplant with pomegranate seeds, a crunchy-but-moist fattoush, and a savory wedge of vegetarian kibbeh sanieh. With this menu elevated by FTA’s careful design work, Nabila’s is poised for success.

Nabila’s
248 Court Street Brooklyn, NY 347-689-9504 nabilasbk.com
Design: Frederick Tang Architecture



