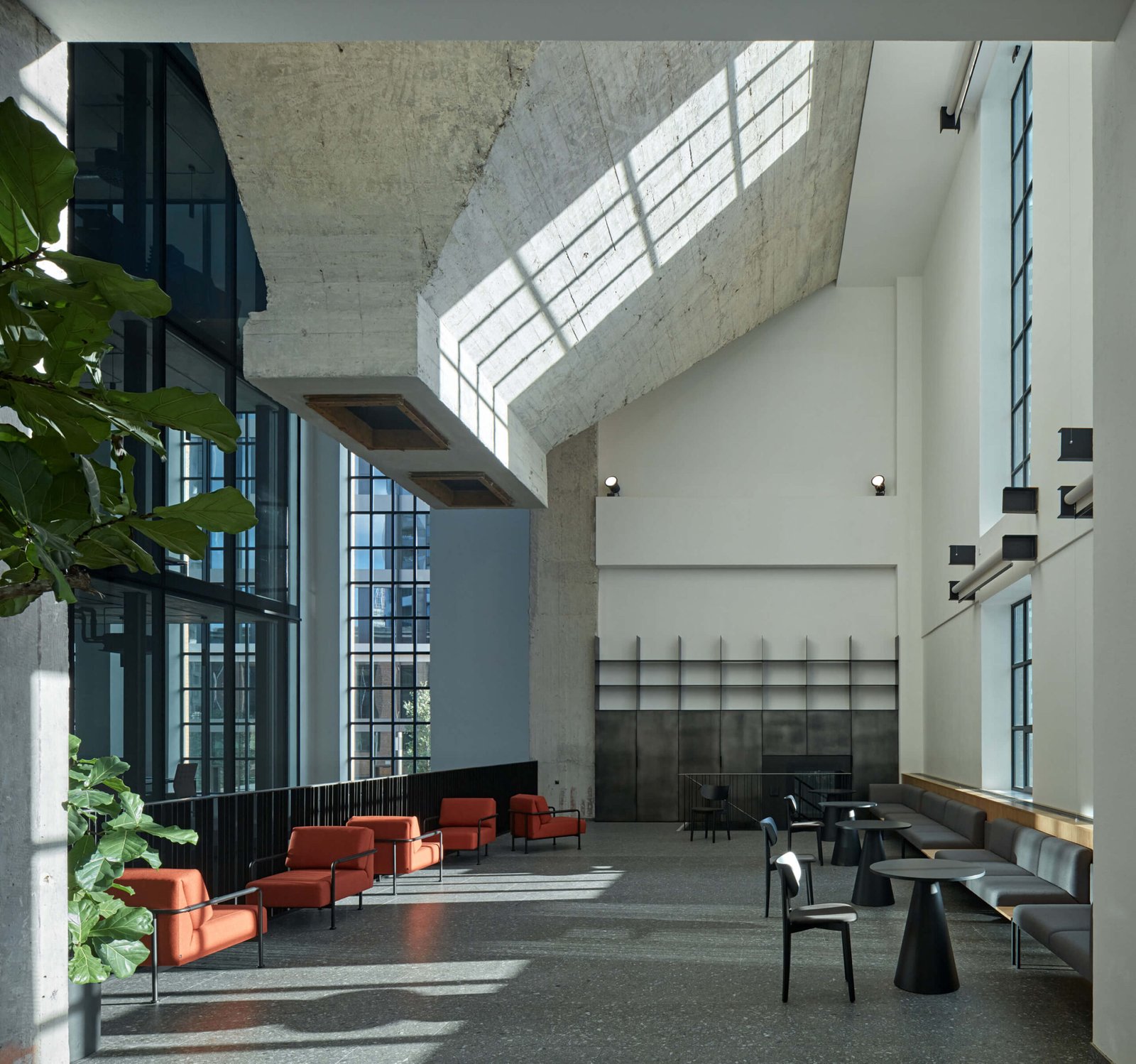In Bratislava, a heating plant finds new life as a co-working house
The industrial-to-office conversion is nothing new; as cities around the world shutter their disused rail lines, factories, and warehouses, it’s just more economically and ecologically efficient to reuse rather than tear down and build something new. The same holds true in Bratislava, the Slovakian capital, as Studio Perspektiv has turned an unused heating plant into the second office hub for co-working company Base4Work after a three-year renovation.
Completed in 1944, the Jurkovič Heating Plant is one of the city’s few remaining industrial buildings. Thought to have been designed by modernist architect, artist, and furniture designer Dušan Jurkovič, the plant was partially leveled the same year it opened as the Allies bombed the city’s industrial center but was eventually restored to full operation. The building was declared a national cultural monument in 2008 and was later acquired by Slovakian real estate developer Penta Real Estate.
The heating plant’s conversion began in 2018 and the final result, which aimed to keep the building’s exterior intact while salvaging as much of the internal concrete structure as possible, calls to mind Ricardo Bofill’s La fábrica just outside of Barcelona. This had the added benefit of helping the new co-working building stand out from its neighbors—what remained of Bratislava’s industrial district has since been leveled to make way for Sky Park, a massive development on the banks of the Danube River that boasts four 31-story residential towers designed by Zaha Hadid Architects, an 18-story office building, and plenty of public retail.

Inside the plant’s former boiler and turbine hall, a 5-story office complex framed by the original concrete hoppers and crane infrastructure. Nowhere is the juxtaposition of new and old more obvious than inside of the hoppers, as Studio Perspektiv managed to fir new meeting spaces inside of them. Two rooms in particular on the fifth floor employ a glass floor, allowing somewhat harrowing views straight down.

Flexibility and novelty were key, as is the wont of any co-working space hoping to attract tenants. The final office building spans 42,000 square feet and has room for up to 450 employees. The designers employed the same workplace typology as Base4Work’s first location in Prague, for both consistency and to provide for a wide variety of needs. That includes fixed desk seating, hot desks, a phone booth, workshop room, separated offices, and meeting rooms that can hold from 4 to 18 people on each floor. A rooftop terrace and bar were also added, as was an events space, a new restaurant, and the DOT. Espresso Bar & Contemporary Art Gallery.
Softer materials, such as felt acoustic paneling made from recycled PET bottles and sound-absorbent carpeting, were used to not only create a more intimate experience but to dampen echoes throughout the cavernous building. Outside, Slovakian architectural preservation specialists PAMARCH oversaw the envelope restoration.
Aside from the exposed board-formed concrete that runs throughout, the co-working complex’s most striking feature is the multistory atrium that runs all the way from the ground floor up to the ceiling skylights, allowing plenty of natural light in. Windows across the interior volumes allow views of the adjacent void, while catwalks and “floating” lounge spaces cross the gap (a boon for workers looking to get from one side of the building to the other without having to go all the way down to the ground floor and back up again).

“When designing the interior of the co-working space, we perceived the context of the original monument and the new building,” said Studio Perspektiv architects Ján Antal and Barbora S. Babocká in a statement. “We tried to complement the space and relate to it both in style and in the geometry of the new elements. In addition, we wanted to make sure that both the new and original parts would be clearly recognisable – we didn’t want to imitate the original work.”



