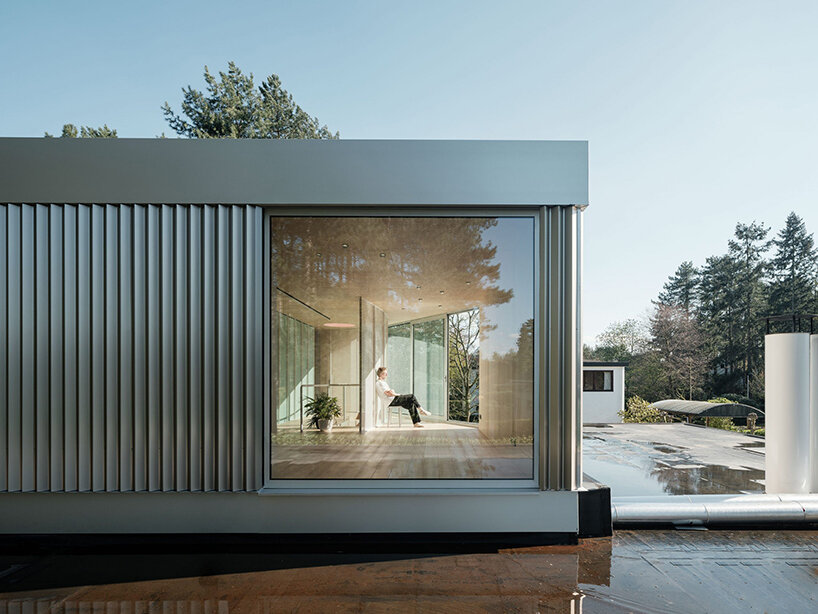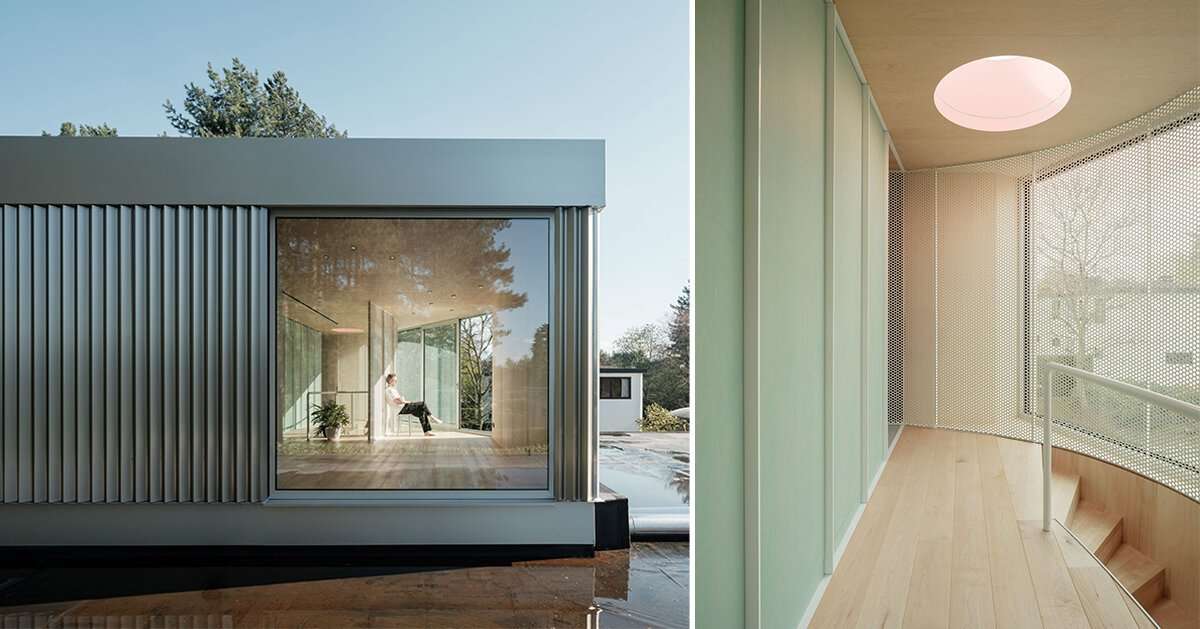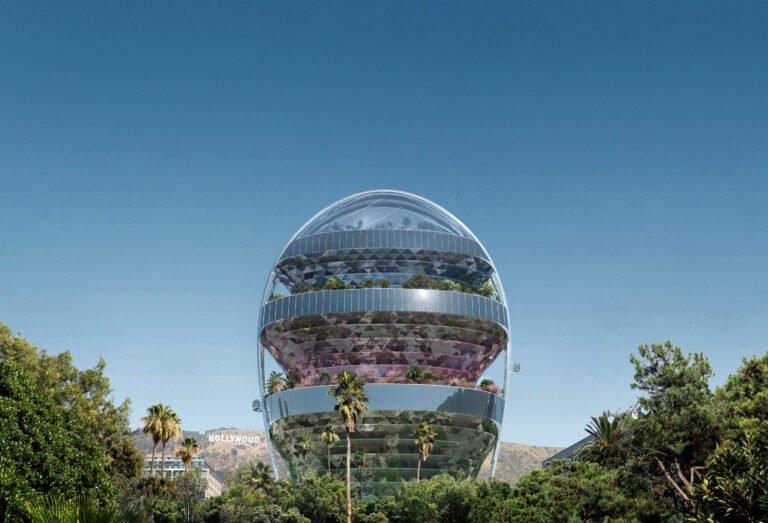i.s.m.architecten explores tactile and spatial qualities inside BEEV home in belgium
playing with tactile qualities of architecture
belgium-based srudio i.s.m.architecten added an extension to an existing building designed by architect paul neefs, experimenting with tactile and spatial qualities. the design team sought to provide the final ensemble with a new identity, all the while respecting the character of the original design. therefore, the overall project dubbed ‘BEEV’ presents itself as a residential shell that combines comfort, functionality, and fine aesthetics.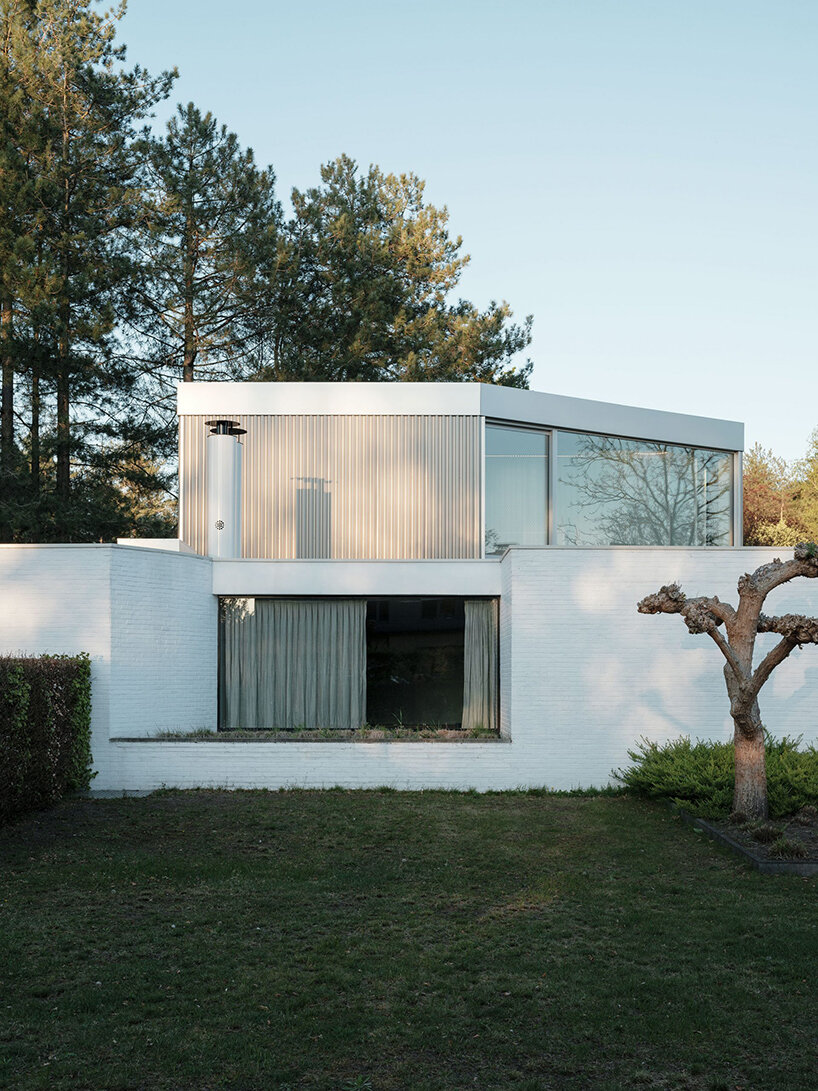 all images courtesy of luis dìaz dìaz
all images courtesy of luis dìaz dìaz
an almost inconspicuous addition
the minimal single-storey house was initially shaped as a square of 16.5 x 16.5 m with a central space running diagonally among two curved walls. to maintain neefs’ design language —often defined by strong geometric shapes—, the team at i.s.m.architecten decided not to interfere with the original arrangement of the ground floor. on the contrary, they extended this circular arrangement to the upper level as well. this expansion determined the spatial layout, with its qualities changing during the day according to natural light that tackles into the building.
when it comes to the materiality palette, the architects modeled the interiors with homely and warm hues. pastel colors in combination with light timber evoke tones of the surrounding landscape. textured surfaces generate a sensorial experience for the inhabitants, while floor-to-ceiling glazing enhances the whole atmosphere that changes character, as time passes.
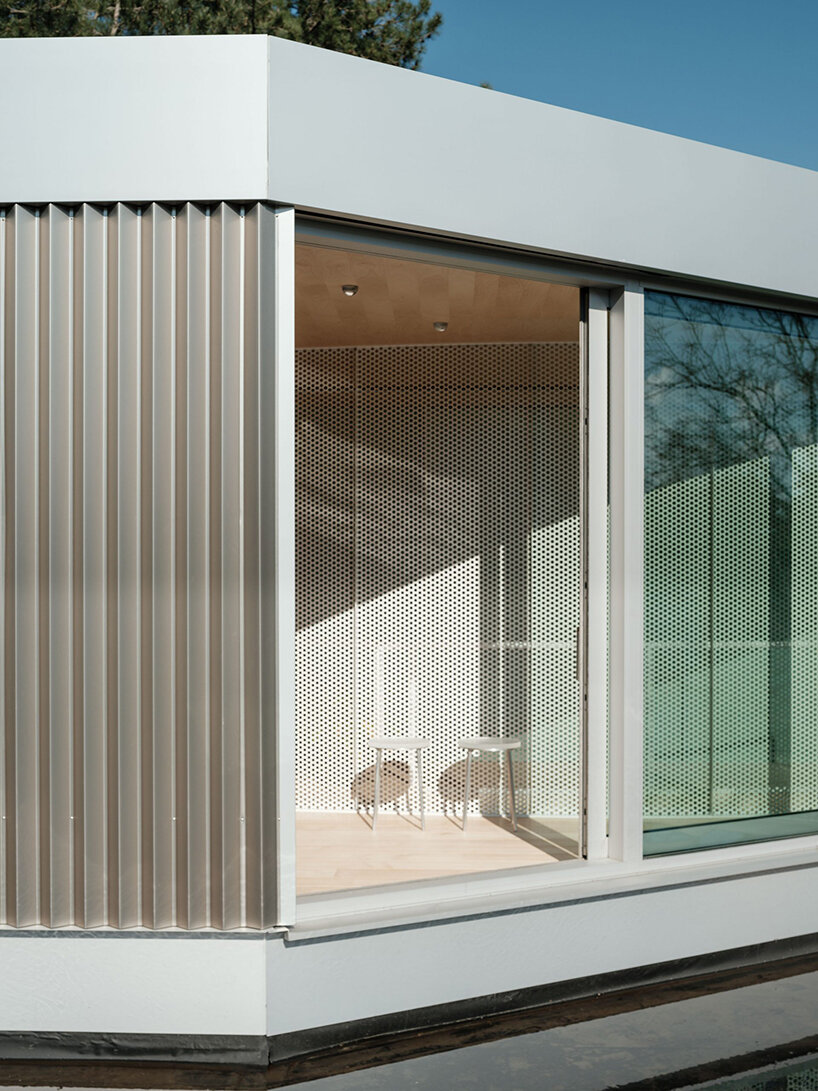
to create a portal between the two levels —connecting the old with the new—, the architects relocated the children’s bathroom, thus releasing space for a staircase that climbs along with one of the characteristic curves of the house. the resulting volume on the upper level creates visual continuity with the existing structure but simultaneously embraces sensible and spatial qualities, creating its very own narrative with its independent right to exist.
