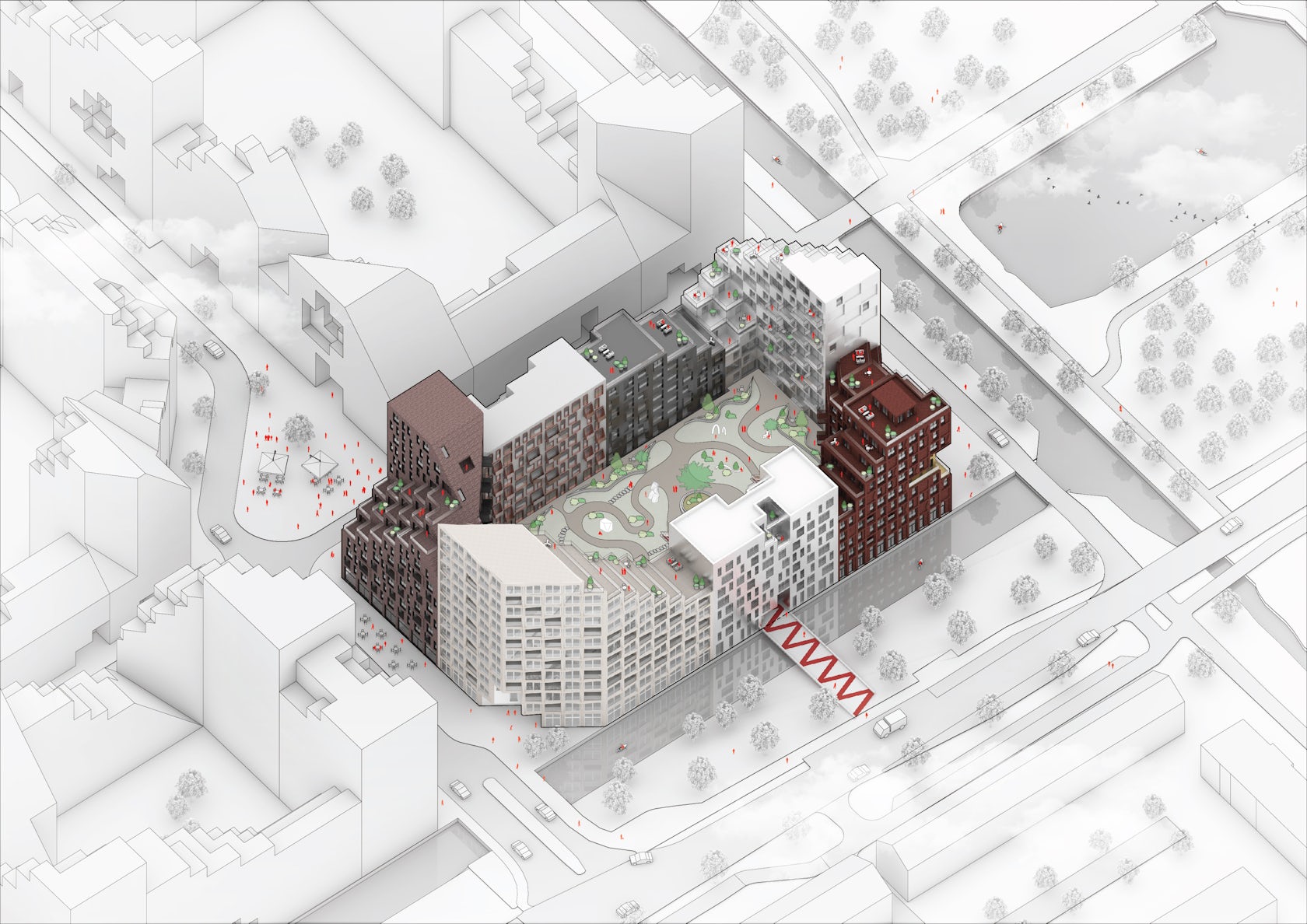Hyde Park // Barcode Architects
Text description provided by the architects.
Hyde Park is an up-and-coming lively metropolitan neighbourhood bordering Amsterdam and Schiphol. Block 7-8-9, the first part of the masterplan to be developed, aims to set a high standard in terms of both social and technical sustainability. By varying the “pixels”, materials, access points, dwelling typologies, and terrace sizes, each building is given its own unique quality and identity.

© Barcode Architects

© Barcode Architects
Every side of the block also offers a different experience. Neighbourhood functions such as a café and hairdresser animate the boulevard, while residential entrances lining the Herlemmergridstraat façade lend it a more intimate character. The park-facing side features stately, luxurius dwellings with a piano nobile typology. Through informal routes between the large entrances, visitors and residents can access the lively central square with a large garden.

© Barcode Architects

© Barcode Architects
This protected green area acts as a water buffer, and offers a variety of informal sitting places. Among the project’s sustainable features are the green terraces that slow the drainage of water, and the façades’ high insulation value and use of local materials. There are also charging stations for electrical cars, and ample bike parking.

© Barcode Architects

© Barcode Architects
Together with the diversity of dwelling typologies and building characters, the block will become a bustling urban neighbourhood. .

© Barcode Architects

© Barcode Architects


