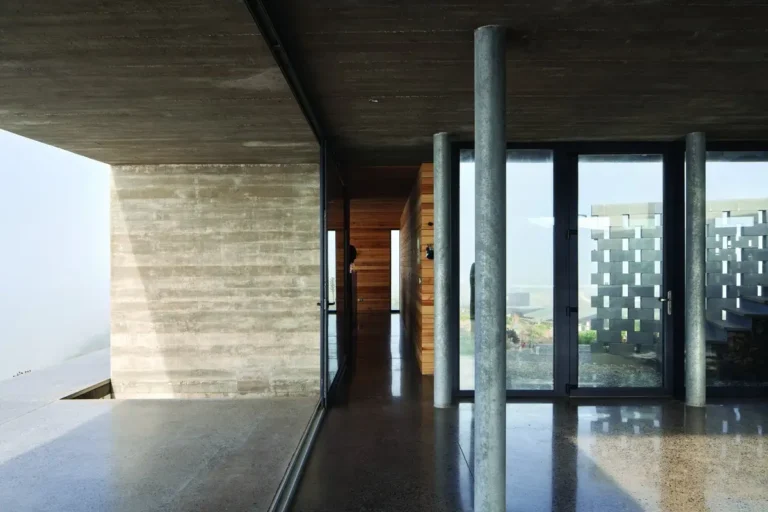Hurlstone Park House / Carla Middleton Architecture
Hurlstone Park House / Carla Middleton Architecture


Text description provided by the architects. House Hurlstone Park is an exploration of form, light, privacy, and materials. The site presented challenges to creating a private open plan living, dining, and kitchen space for a young family of five.



The architectural response was a monolithic form added to the existing four-bedroom double-fronted plan. The solid form was carved out with skylight tunnels: there are two large skylights on the northern and southern sides of the site to capture natural light throughout the day.


The form of the architecture is a response to the angles of the skylights while redirecting views away from the two-storey brick neighbors on either side. The use of tactile, recycled bricks on the outside was balanced by a simple, crisp white interior.







