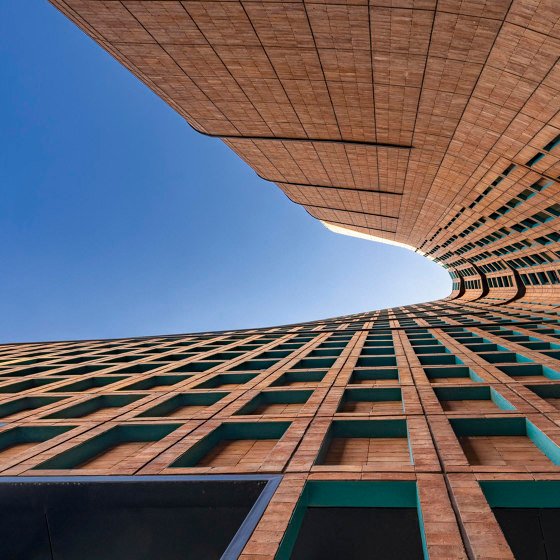Huashan Impression // Challenge Design
Text description provided by the architects.
Integration of Timber Building Design and Construction | Wuhan Urban Construction · Huashan Impression: Dynamic Effect from Twisting 1URBAN FABRICOverview of Huashan New Eco-cityHuashan New Eco-city is located at the confluence of “one river and three lakes” (i.e. the Yangtze River as well as the North Lake, the Yanxi Lake and the Yandong Lake) in the eastern suburb of Wuhan.

© Challenge Design
As conceived in the latest revision of the Wuhan Planning Scheme, Huashan New Eco-city will be built with the goal of being a world-class eco-city and eco-culture zone. To this end, 29 eco-city construction indicators have been put forward, some of which raise requirements with “Wuhan characteristics”, such as “the green building energy-saving measures should be refined”.
This project is located in the East Lake Hi-tech Huashan Area of Wuhan, and within the ecological green wedge planning belt of the East Lake, where there are rich natural landscape resources as it is adjacent to multiple lake-forest parks, such as Huashanhe Park, Auto Theme Park, and Ecological Agriculture Science Education Park.
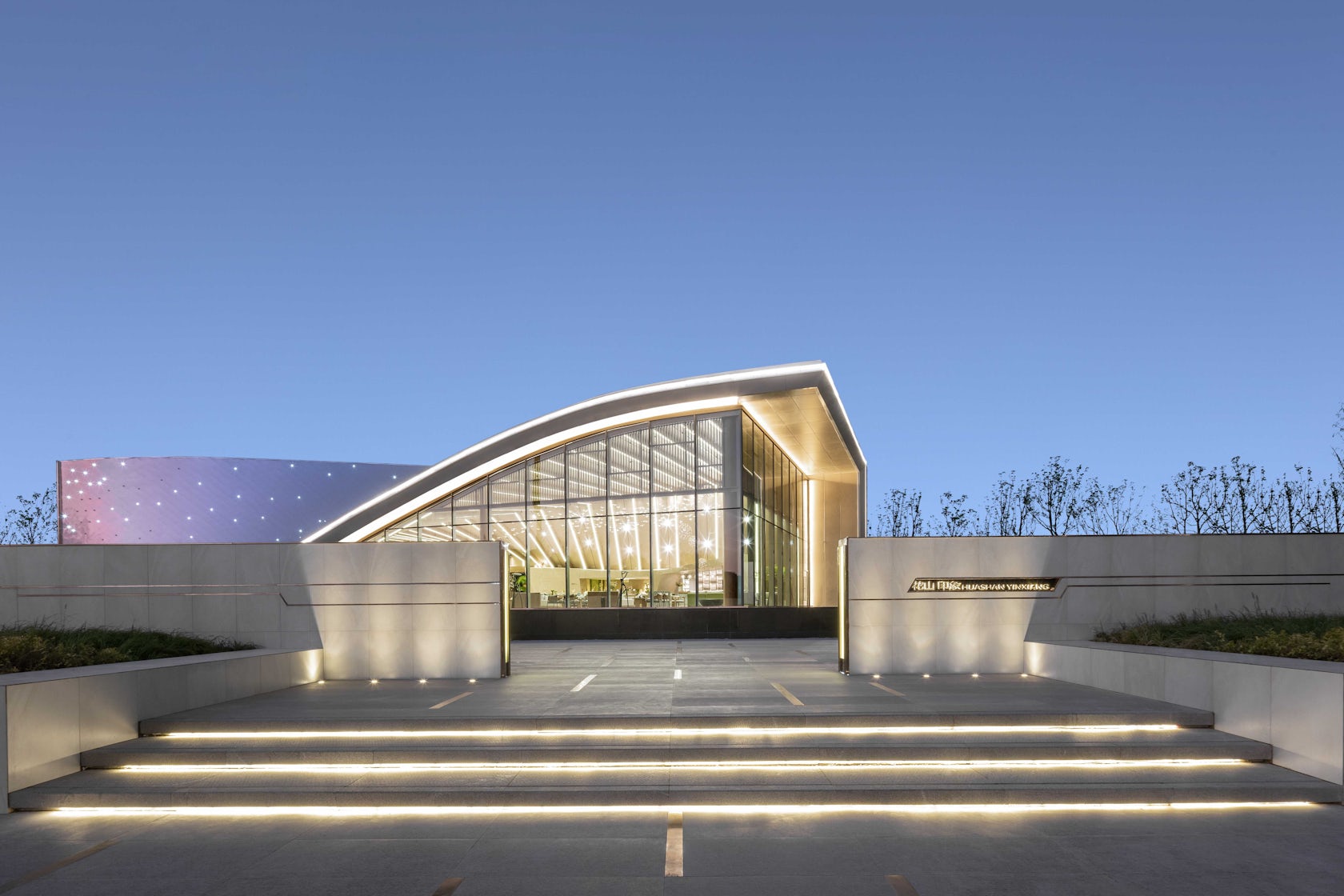
© Challenge Design
In response to the overall planning of Huashan New Eco-city, therefore, the designer of this project proposed to take green prefabricated timber structure as the main body, so that it can contribute to the construction of the “green model city”.
The project is surrounded by parks and green lands, presenting a pleasant environment.

© Challenge Design
Next to it is the new place of the Hubei Provincial Archives with a total area of about 60,000m2. In the real utility study of urban fabric, we found that the identifiable feature is an important indicator to measure the quality of a city’s spatial environment. In the face of such a huge Archives, as well as disordered and complex site conditions, what we should first solve was how to make the project building form a spatial unity with the surroundings, while ensuring it’s easy to identify.
In the design, the site elevation was raised by 2.5m to mitigate the size difference relative to the Archives.
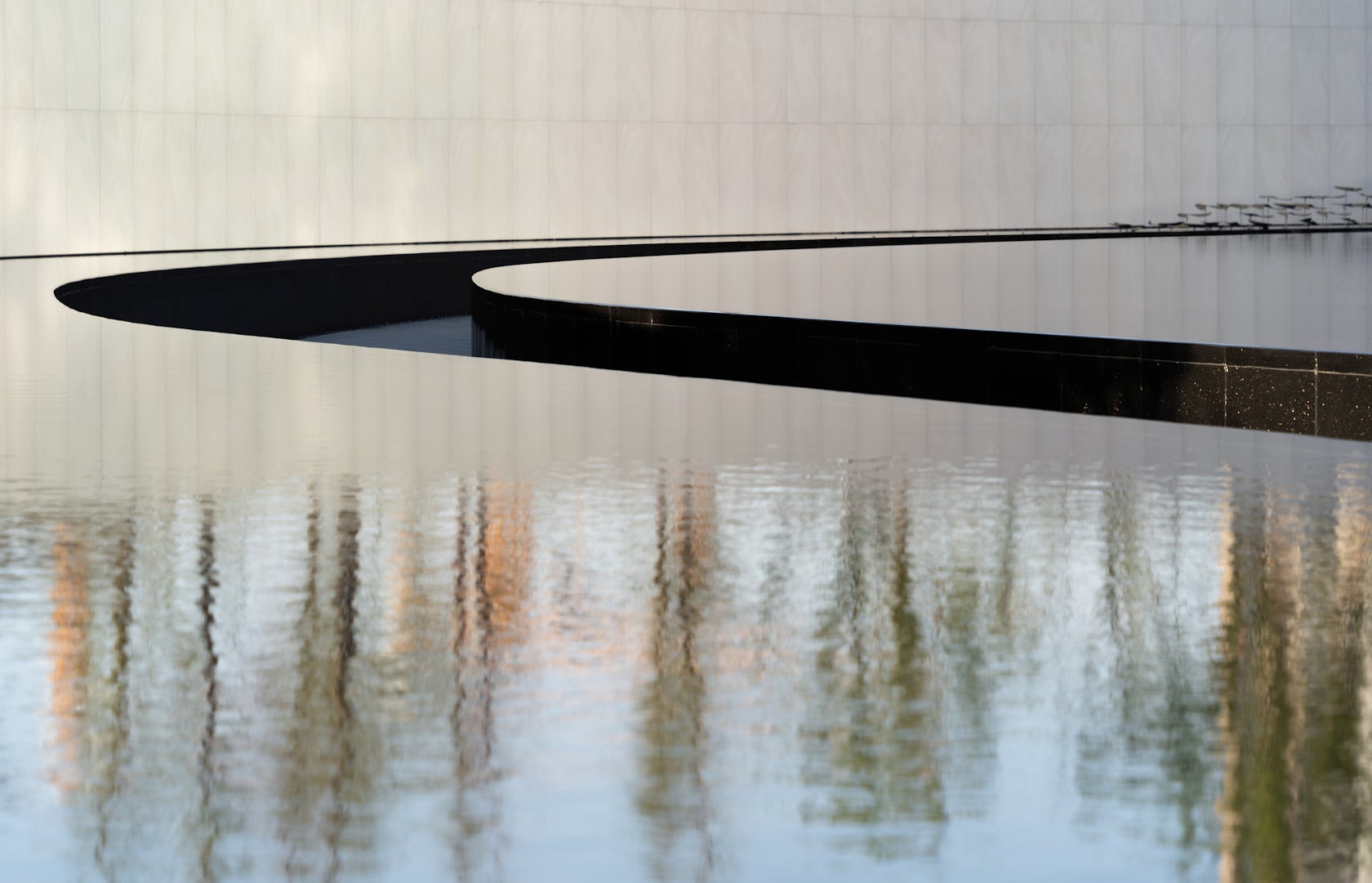
© Challenge Design
Besides, the building was located at the innermost part of the site with an included angle of 20°. As the result, a large number of landscape areas are reserved in front of the site, while the publicity of the building itself functioning as the city reception hall is kept and highlighted.

© Challenge Design
The visitors can see the building at the first glance and enter smoothly to attend a series of activities in the building, thereby the architecture is activated..2 BUILDING DESIGNPeaceful Quietness, Innocence and FreedomAs a Chinese ancient said, “One should be quiet to keep good behaviors, and should keep organs unobstructed to be vigorous”.
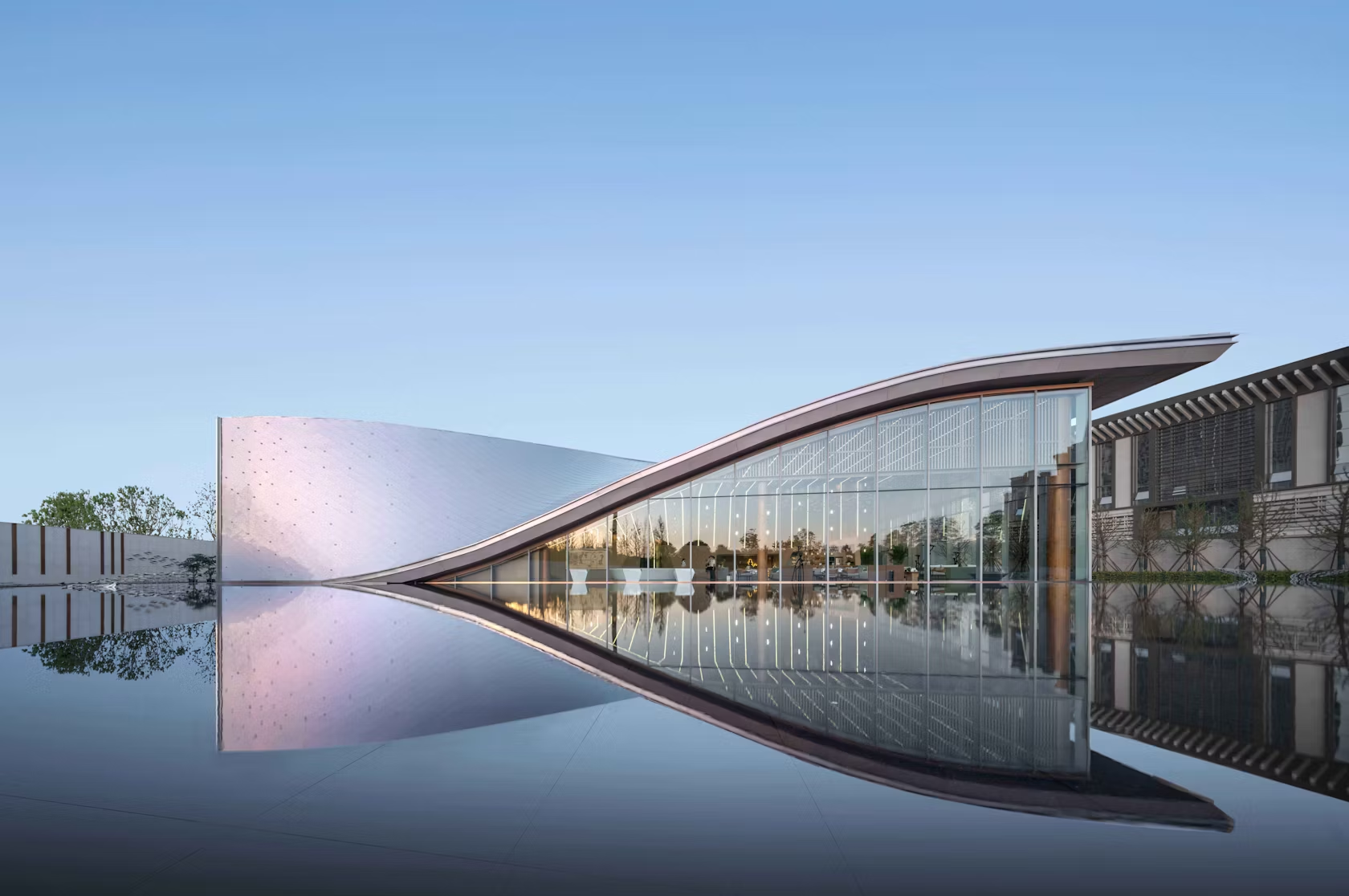
© Challenge Design
We should be aware of the meaning of quietness first, then the sense of behaviors; and the meaning of a smooth way, then the sense of acts. The design concept of this project came from “Tai Chi Diagram ” , which is from the Chinese Taoist. After the perfect twisting of a cuboid, the natural curve formed thereby softened the original boundary of the dark side and the sunny side of the building, presenting a natural continuation of the roof and the wall.
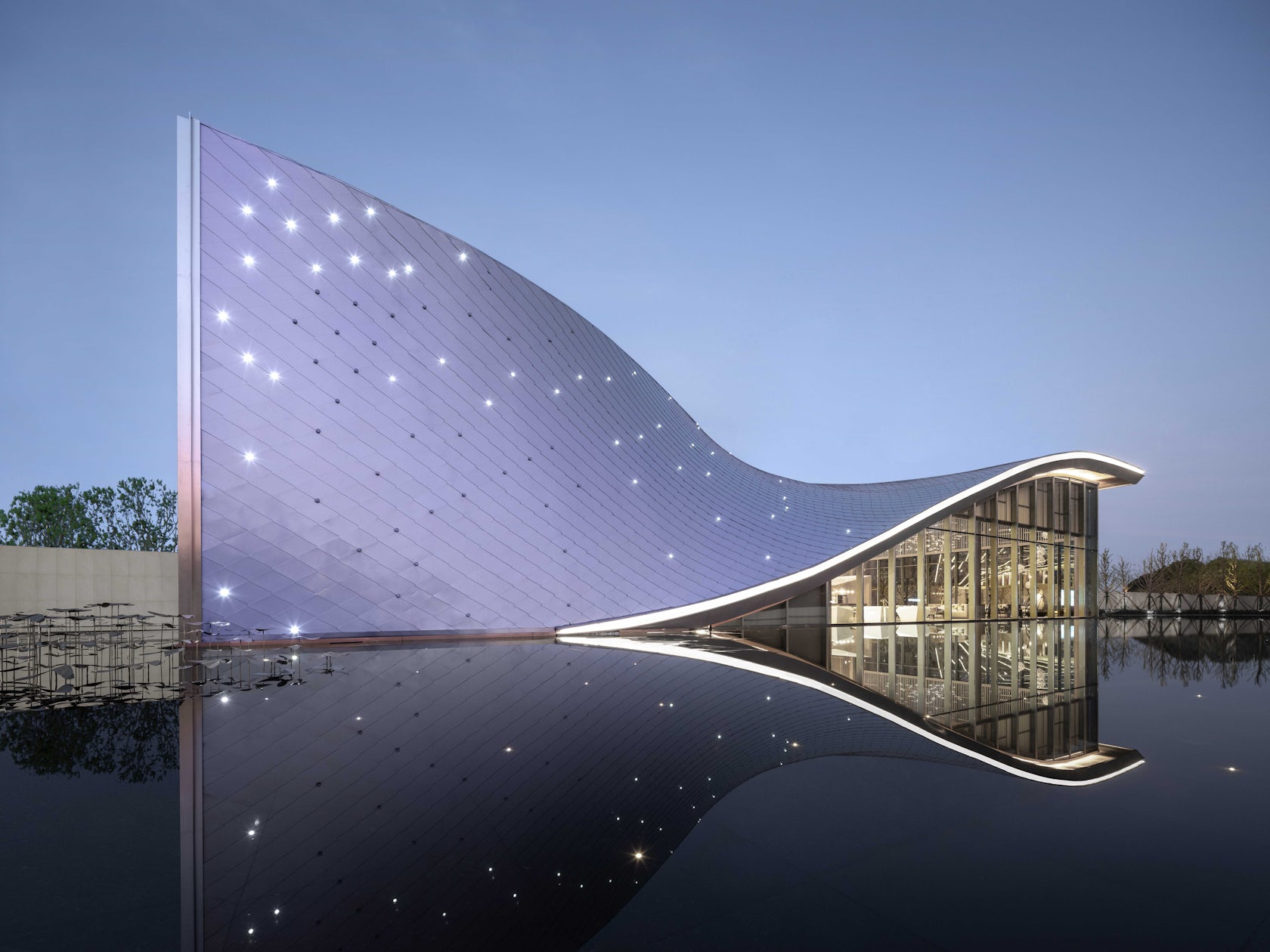
© Challenge Design
Compared with linear architecture, curves reflect more transformation and expectation from natural images.In the design, the static water with winding streams was arranged, which presents a large area of accessible waterscape with half a man’s height. The raised water surface forms a unity with the building, and the curved ramp is the natural continuation of the unity.

© Challenge Design
The spacious waterscape shields the surrounding chaos, giving the visitors a unique experience of crossing water and clouds, away from the noise and hustle of the city.
The building’s “Peaceful Quietness” beauty is rendered along with the tranquil space, static water streams, trees etc. from the nature, which makes the architecture look clear, light, quiet and transcendent, showing a peaceful and pleasant picture with implicit and meaningful ideas.The continuous roof echoes the new Hubei Provincial Archives facing the street, like chain of mountains, rising and falling with a unified order and rhythm.Architectures may be expressed in various forms.

© Challenge Design
Some have a huge size and heavy overhanging component, deeply embedded in the fabric of the city, like the new Hubei Provincial Archives; and some have a light structure and transparent skin, like a part of the nature.
The building faces water on both sides, which extends the space of the transparent glass curtain wall and blurs the boundary between inside and outside.

© Challenge Design
And also, an interpenetrating relationship is presented, creating a transparent spatial vision. The glass plane with a long edge and the metal roof are naturally separated by the beautiful arc formed by twisting the block, which also plays a role of the virtual and real boundary of the facade.
With the guidance of the path hidden in the waterscape, the visitors will have an accessible waterscape experience.

© Challenge Design
As walking inwardly along the waterscape, they will gradually experience peace, and insensibly reach a place to rest. The twisted shape of the building returns to the normal state at the entrance, and the design of the assembled metal art installation was originated from the shimmering effect of sandbanks. Through the change of architectural forms, the designer intended to bring people different spatial experiences and feelings by guiding them in a psychological way.3TIMBER STRUCTURE Vigor and Plain Nature of Timber StructureThe core form of the building is the natural effect from the combination of the structure mechanism and the force relationship, while the artistical presentation shows the character-shaping result based on the structure mechanism and the force relationship.

© Challenge Design
The vigor expression of the building comes from the way of connection, or in another word, the way of connection defines the generation of the building and space.
In this project, the laminated wood was used for the main structure, which is a unity of a simple structure and diverse shapes, featuring real and continuous, as defined by the designer.
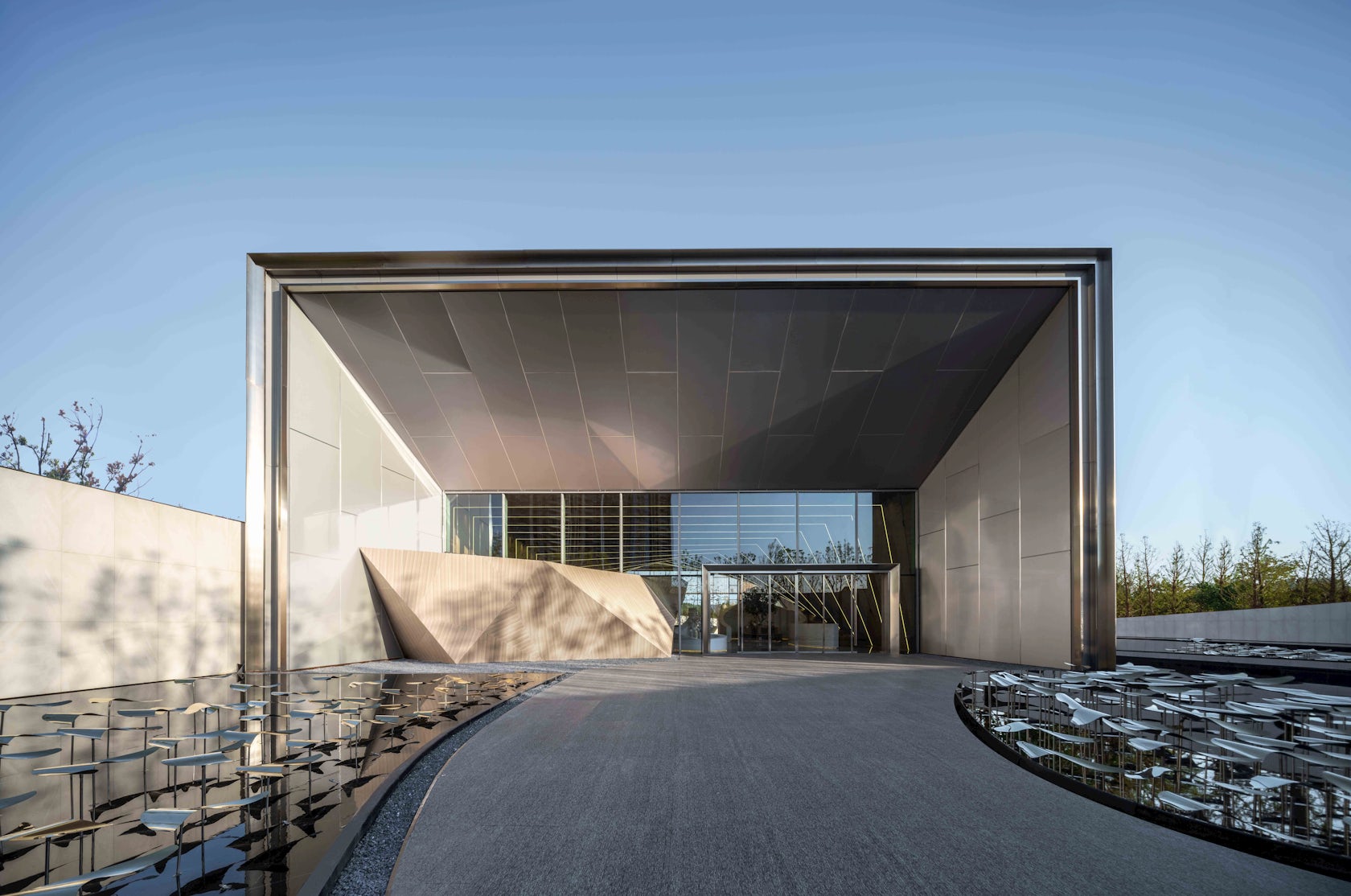
© Challenge Design
The structure was twisted along with the shape, by which, the natural material presents endless changes of shape without any additional decoration. When standing inside, people can feel the sequential sense of progressive inner layers.The twisting curve functions as the boundary between French Windows and the roof, and the beautiful shape adds flexible dynamics to the large size of the building.

© Challenge Design
The spiral timber skeleton fitting the curve is the transformation of natural intention – just like the twisting dance of original human gene sequences, making people feel the power of life.
We arranged the functional room on one side, with a partition as the shield, leaving a tall and spacious hall as a bookstore and cafe, to avoid the sense of spatial breakage.

© Challenge Design
Large-area French windows allow the natural lights coming in, so that a spatial sequence is created. By making use of the changes in the intensity of light and shadow in the space, the designer intended to create spatial difference. When people read and communicate here, they can feel the spatial sequence layers brought by the changes of light rhythms.4CONSTRUCTIONOne Column, One Beam, One Ridge and One PlaneIn the design, the cuboid building was twisted, and as the result, a vertical portal frame column was removed.

© Challenge Design
Besides, the height of the interior space, the presentation effect of the portal frame beam and the twisting angle should meet specific requirements, which greatly challenged the realization of such a structure. Furthermore, the designer intended to present a complete timber architecture without any steel structure exposed. Therefore, it was difficult to meet the structural requirements of this project just using the conventional beam-column structure system.
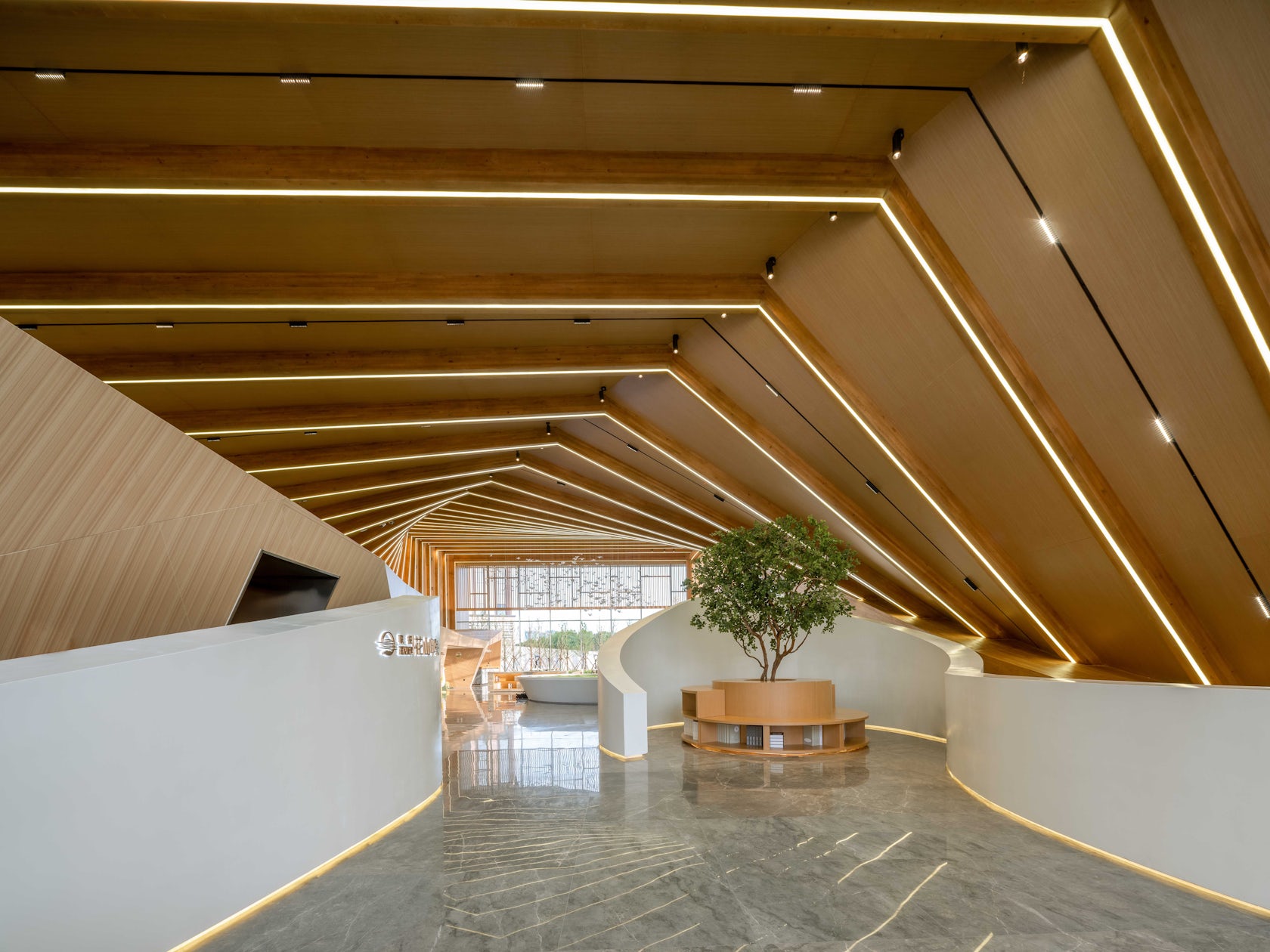
© Challenge Design
After full communication and overall consideration with professionals from various disciplines, the structural engineer focused on the feature of “one column, one beam, one ridge and one plane” in the realization of the structure, and perfectly combined the gradual twisted skeleton with the two S-shaped ridge lines inside and outside the building.

© Challenge Design
The “independent”, “large span”, “overhanging”, “twisting” , “curved surface”, “transparent” and “full-timber structure” features of the building have been presented exactly and vividly as required, by the perfect combination of steel and timber structures.
One Column
With the removal of the vertical portal frame column and the intrinsic absence of the lateral one, the importance of the columns at the vertical and lateral intersections was obvious.

© Challenge Design
They need to bear the vertical loads of half of the building and 180°lateral loads from both sides. During construction of the structure, a φ 600 steel column was buried deep into the foundation by 2500mm and the secondary pouring of the foundation was conducted to meet the load requirements from all aspects.One BeamThe arc beam with a single span of 40 meters is the highlight of this project.

© Challenge Design
The arc beam should be connected with the glass curtain wall, which raised high requirements for the deformation and construction accuracy of the large-span arc beam, and accurate 3D positioning was required during the construction of the project. The whole project adopted the construction form of pre-assembly in the factory and reassembly on site, in order to ensure the error of the project was within the millimeter level.One RidgeThe roof truss twisting was unique and the difficult point in this project.

© Challenge Design
The twisting of the arc beam under stress was intrinsically difficult to realize, and the eccentric force of the roof is usually balanced by a twisted column. However, the medium column was not allowed in this project, and the ridge beam was also the major force-withstanding system of this project.

© Challenge Design
To this end, the realization of the structure had to depend on the support from the S-shaped trusses and both sides of the same. Besides, the overall steel structure balance was applied in the conditional areas, in order to control the overall twisting of the building.One PlaneSince the building was designed with a hyperboloidal roof, the roof and the wall should form a unified plane.
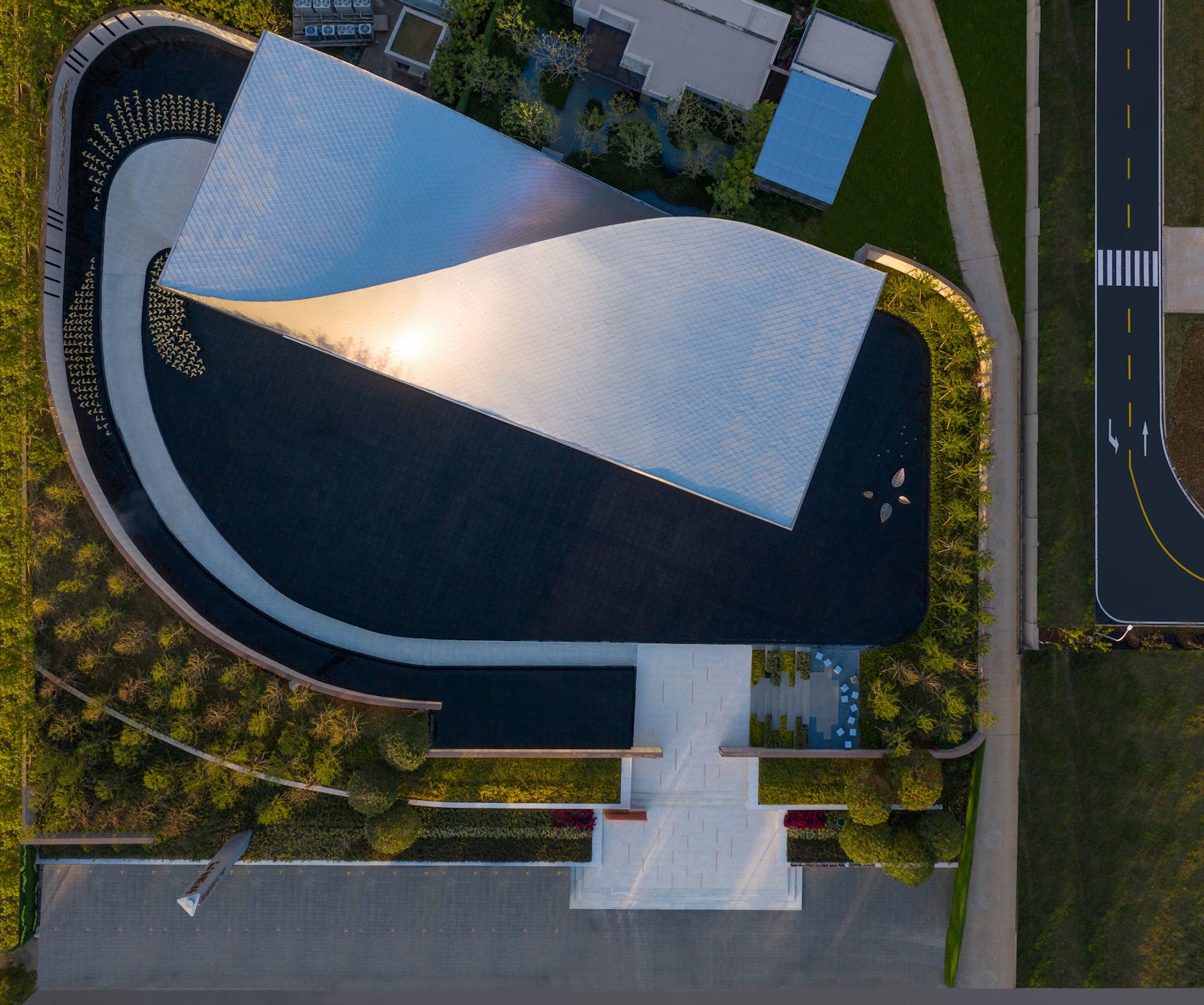
© Challenge Design
It was difficult to realize if the properties of the material itself were not combined in terms of the use of material. For example, the structure should not be made of concrete, and the roof tiles should not be long aluminum, magnesium or manganese strips.
In this project, the twisted roof was segmented by a 300mm spacing, by making use of the keel spacing relationship of the timber structure, each section of twisting was changed a little as far as possible, then the qualitative bending was conducted by using the shape and force characteristics of the 15mm OSB boards.

© Challenge Design
Thereby, the preliminary shaping was achieved. In order to meet the requirements for completely natural twisting and flat installation surface of aluminum, magnesium and manganese members, we conducted an installation of 12mmOSB boards with the 300mm mesh points method on the basis of the preliminary shaping.
In the sunlight, part of the material properties of the silver grey magic aluminum plates as the building skin disappear, which makes the curves and lines more prominent.

© Challenge Design
In addition, the mirror-like water introduced also arouses endless imagination. In the overview of the project, the changes of natural lights is quite vivid.Lighting is also a highlight in the facade design. With the parametric design method, dotted lights were arranged orderly at the junctions of aluminum plates. From the facade to the roof, the density of lights was reduced accordingly.

© Challenge Design
At night, all the lights form a “Milky Way” along the building, presenting flexible aesthetics of light and architecture. ENDThe building of this project was implanted into the field domain with a modest style, but it is not lack of personality and distinctive expression. For it, the materials with strong modern sense such as laminated wood, glass and steel are used.

© Challenge Design
In terms of the structural design, the pole or bar-like members were processed to be thinner and smaller, so that the structure looks lighter and more transparent, and forms a unity with the environment naturally.
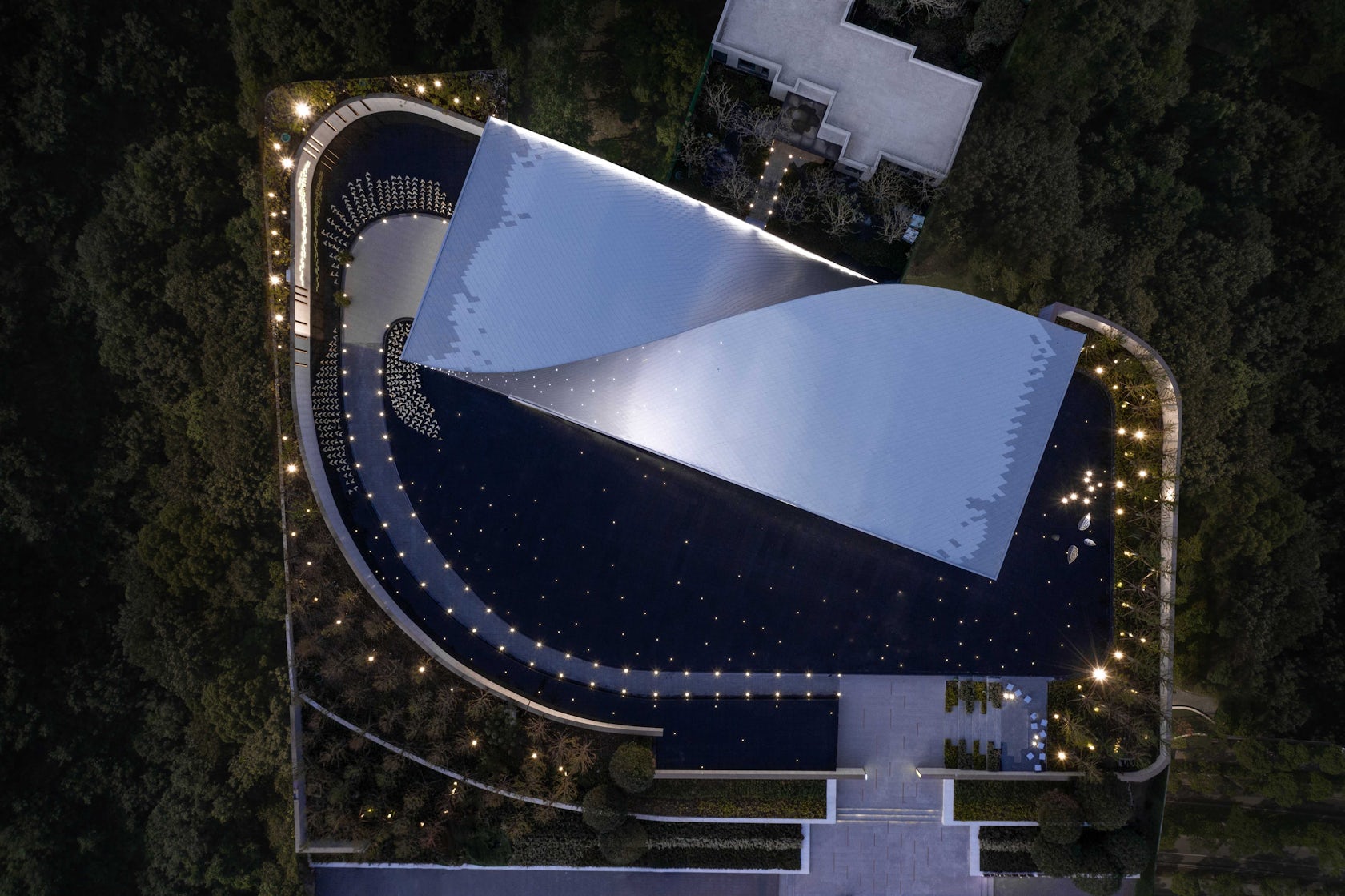
© Challenge Design
The building constructed in this way is featured as pure and true, without any affectation.Engineering ArchivesProject Name | Wuhan Urban Construction · Huashan ImpressionLocation | Intersection of Huacheng Avenue and Huashan Road, in Guanggu District, Hubei Province Project Owner | Wuhan Urban Construction GroupProject Features | City Reception HallBuilding Area | 1022㎡Building Design | Challenge Design – ArchLab Innovative Space LaboratoryInterior Design | Challenge DesignChief Architect | Li JieBuilding Design Director | Yan FangBuilding Design Team | Hu Ruibing, Lin Wei and Zhu LiangInterior Design Director | Wang JirongInterior Design Team | Yu Guobao, and Gong LeiTimber Structure Design and Construction | JAZ BuildGeneral Control of Construction | Chen DilongTimber Structure Construction Drawing | Chen Lang and Huang LiminLandscape Design | Wuhan Zhong Chuang Huan Ya Architecture Landscape Engineering Design Co., Ltd.

© Challenge Design
Curtain Wall Design | Beijing Kaishunteng Arch Design Co., Ltd. Design Date | February 2021Completion Date | September 2021Photography and Video Preparation | Arch Inbetween, and Naturespace.

© Challenge Design


