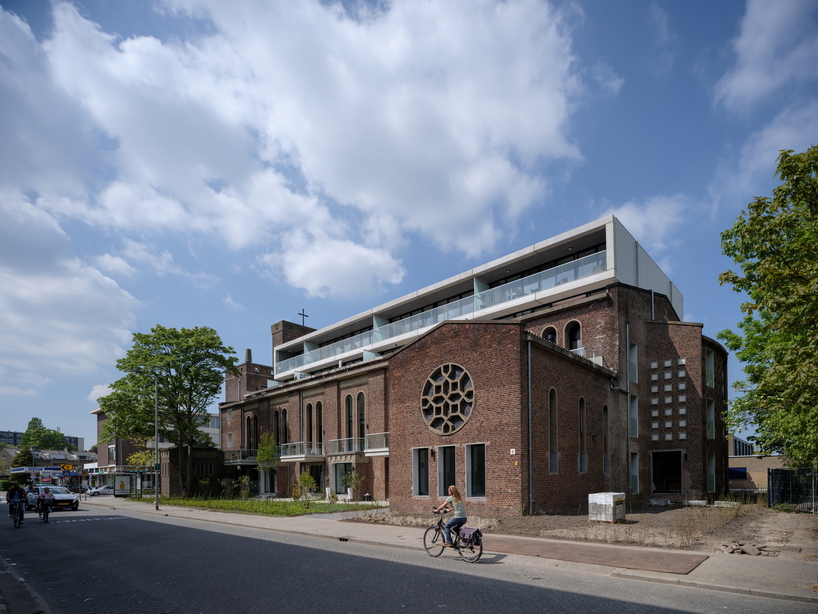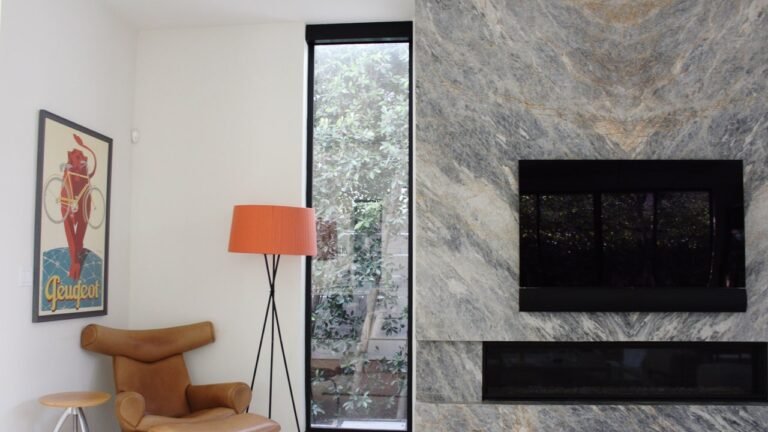HOYT architecten transforms post-war church in rotterdam into apartments
hoyt architecten converts old church into apartments
HOYT Architecten transforms an old, empty church in Rotterdam, the Netherlands, into a block of 33 apartments. The original monumental structure, which was constructed post-war in 1953 during the Reconstruction era, boasts an austere, pragmatic design with a dark brick façade, arched doors, and signature stained-glass windows. Entirely retaining the exterior and integrating the existing artefacts within, the architects’ new design is driven by the church’s character and elements. With only minimal interventions, the interior is renovated to house the apartments, and a new, somewhat brutalist, concrete extension above of the church.

all images by Ossip van Duivenbode
the design infuses postwar church architecture elements
After the entire historic core of Rotterdam was destroyed in the bombings of 1940, the city was rebuilt in what is called ‘De Wederopbouw’ (the Reconstruction) period. Defined by an austere, modern, efficient and pragmatic style, the post-war architecture from this time is now deemed monumental. With their renovation project, Rotterdam based HOYT Architecten seeks to preserve an unused church built in 1953 in Overschie, into an apartment building. Their design not only preserves the character of the church, but is also informed by it, integrating artefacts and elements from the existing site. With minimal interventions to the exterior, the architects added two layers on top of the roof, discreet new windows with frames hidden behind the wall. The church’s defining elements — the tower, altar and nave — are all kept intact as much as possible.
Inside, the apartments are carefully designed around the central corridor. The architects retain the original vast height of the large hall encountered upon entering the church. From here, there is a clear line of view to the monumental stained-glass windows, which were among the few religious items left by the bishop. Embedding any artefacts and elements of the old church into the new design, one apartment integrates the giant safe of the church into its kitchen, while others feature masonry arches or a balcony on the confessional. Integrating a tall, narrow apartment in the tower, and a large loft above the altar, the architects design eight extra apartments on top of the church. Their somewhat brutalist concrete design contrasts the brick façade of the church, while also complementing the rational architecture of the post-war period.
With the design of the listed building, the architects took into consideration the interests of the three key stakeholders. The bishop, the previous owner of the church, wanted the new function to be appropriate. Meanwhile, the city wanted to protect the monumental structure, an integral part of the city’s urban and social fabric, and the developed wanted the most efficient plan with the best apartment design. The building consists of 33 distinct apartments varying in size from about 50 sqm to 120 sqm.










project info:
name: Transformation of Church to apartments in Rotterdam
designer: HOYT Architecten
designboom has received this project from our ‘DIY submissions’ feature, where we welcome our readers to submit their own work for publication. see more project submissions from our readers here.
edited by: ravail khan | designboom

