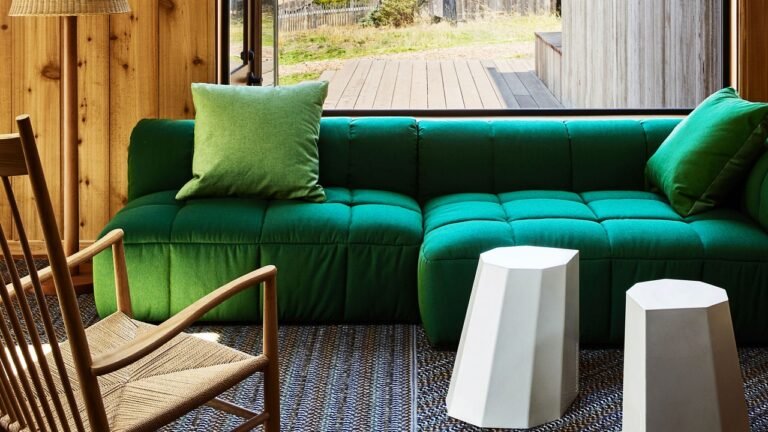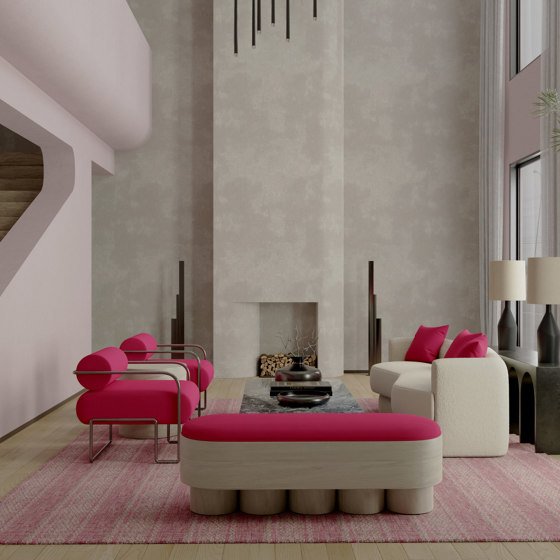Housings Jaurès Petit // archi5
Text description provided by the architects.
Located on a plot of land in the heart of the block occupied by an R+8 car park, the project comprises two operations of 75 housing units for sale and 74 social housing units.
The project proposes to engage the project’s actors, as well as the inhabitants, in the steps of a rational, visionary and sustainable approach to urban transformation.
The social housing building is built in a wooden structure, while the building for home ownership is built using the concrete structure of the building.
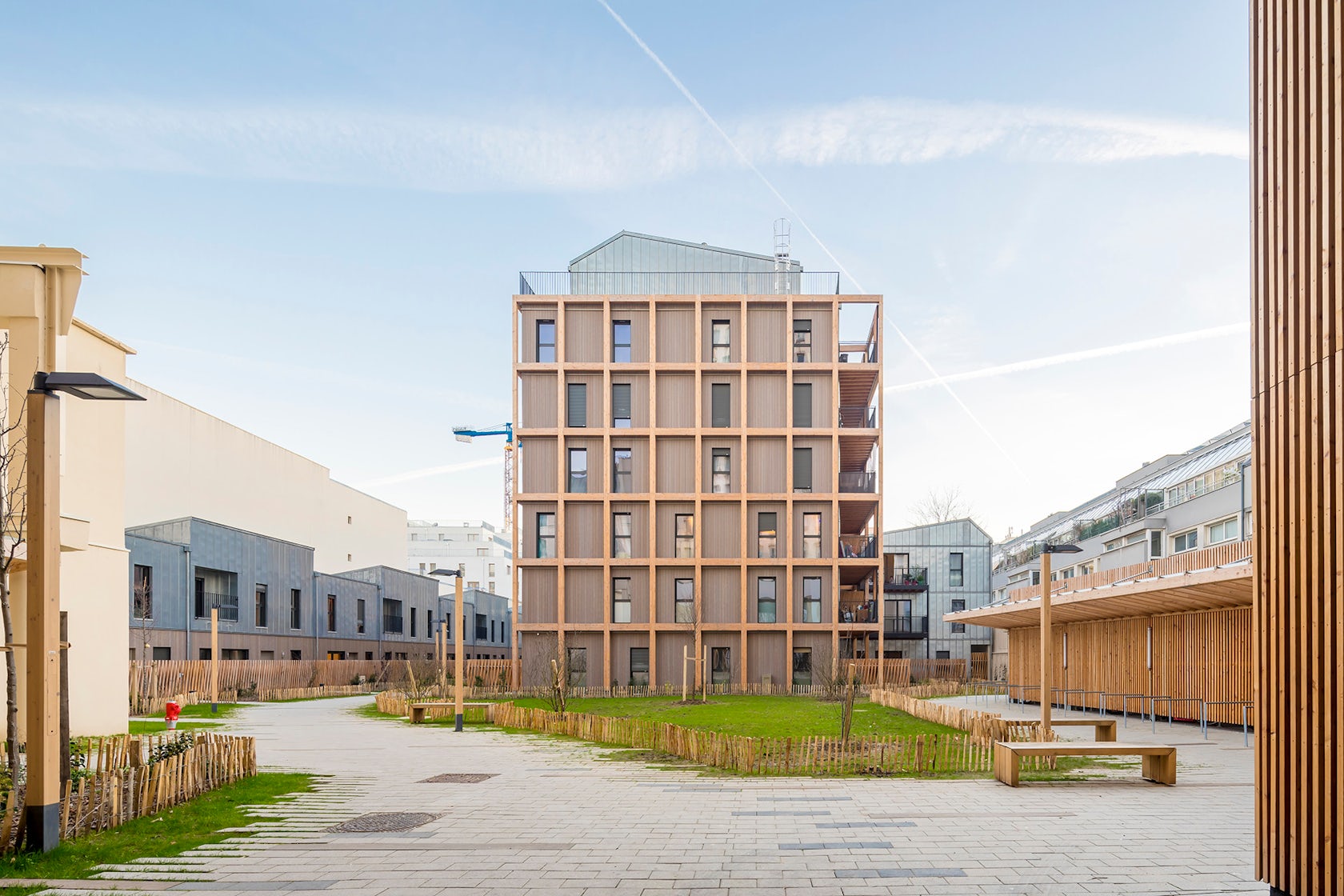
© archi5
Thanks to their specificities, both projects meet the overall challenge. The preliminary costs of demolition are completely reviewed. The new wood-frame operation of the Jaurès housing offers a structure adapted to the specifications of Paris Habitat.In spatial continuity, the gardens are delimited in the centre of the plot. The pedestrian paths also serve as a scale path, and run alongside the buildings throughout the plot.
Dense and continuous for the pathway, the garden is scattered around the planted spaces.
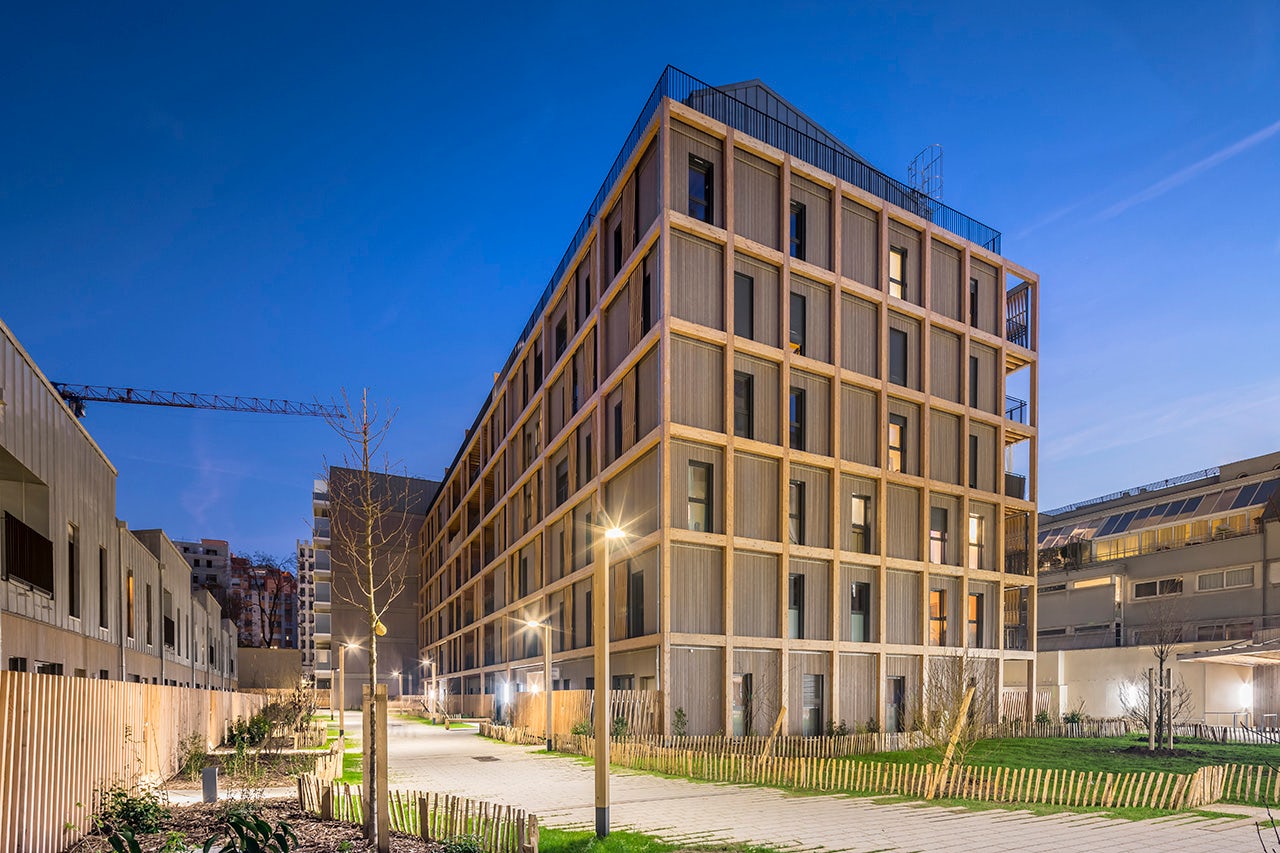
© archi5
This management method, developed from the garden of La Vallée, then theorised and extended to all spaces and all scales, has been exported to cities in France and abroad.
We want to leave the garden as spontaneous as possible once the planting is done. Trees punctuate the wide open spaces, with rather light foliage, chosen for their flowering, the annual signal of renewal.CLIENT : Paris Habitat OPHARCHITECTS : archi5 (social housing)associated with Encore Heureux architecte (private housing)CONTRACTORS : GTM & ArbonisECONOMIST : ATEECSTRUCTURE ENGINEER : EVPFLUIDS & ELECTRICTY ENGINEER : B52LANDSCAPER : Atelier RobertaVRD : AteveACOUSTIC ENGINEER : Cap Horn solutionsENVIRONMENTAL ENGINEER : Albert & CoPHOTOGRAPHS : Sergio Grazia.
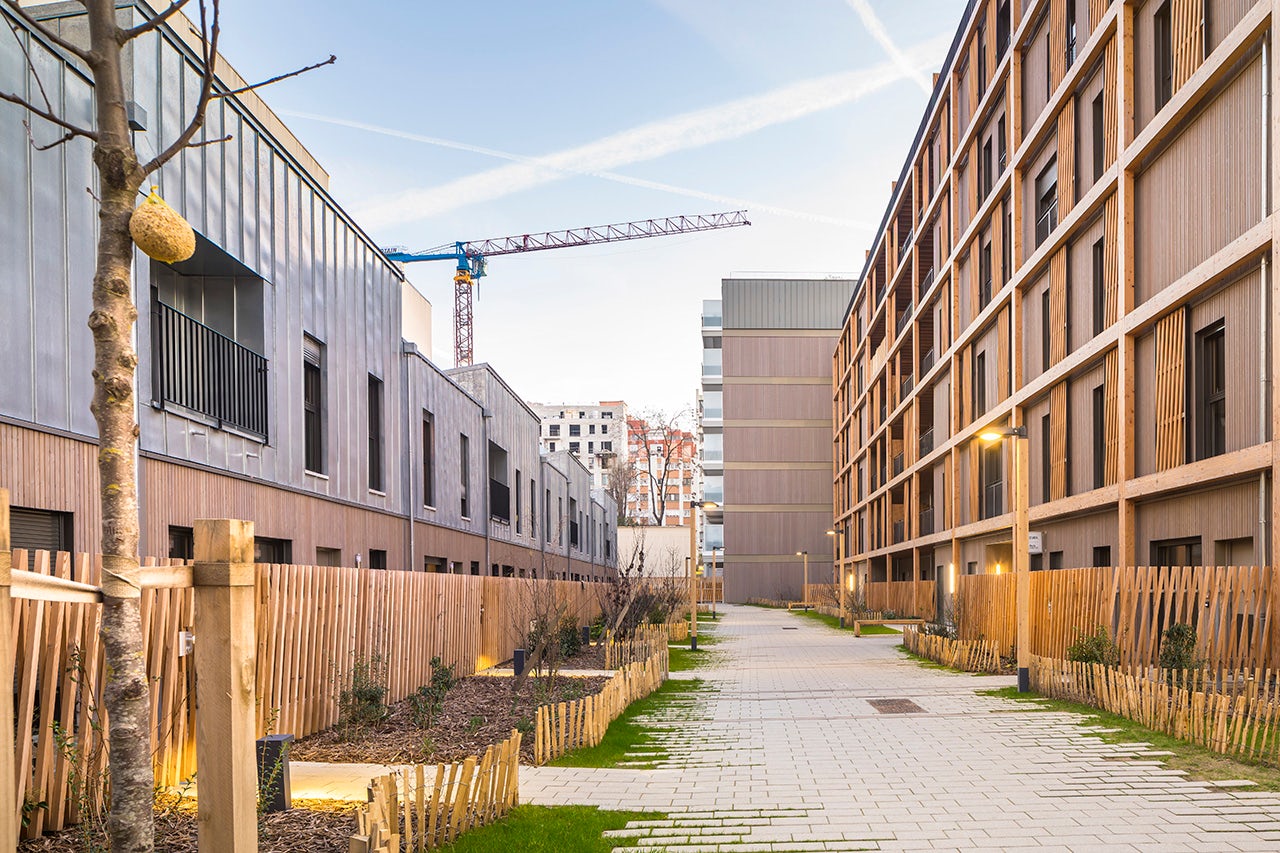
© archi5




