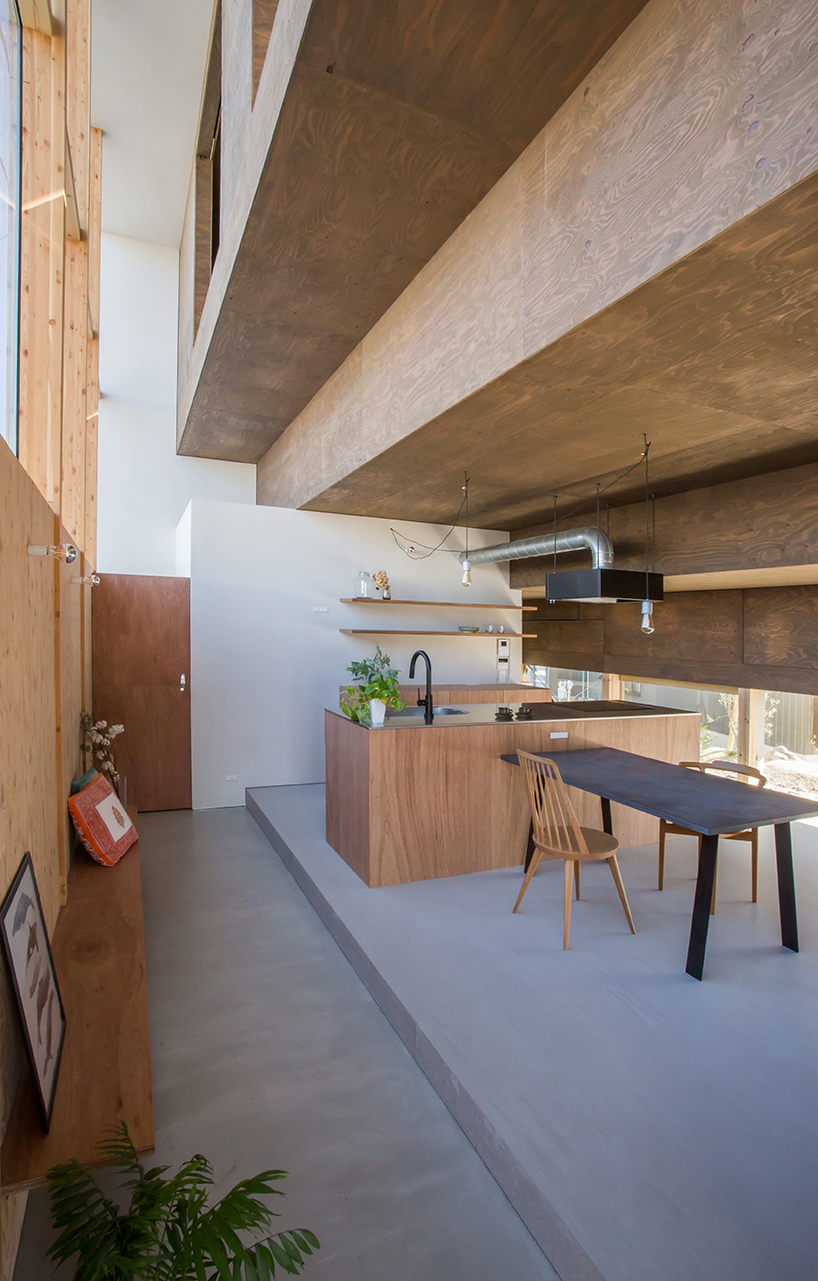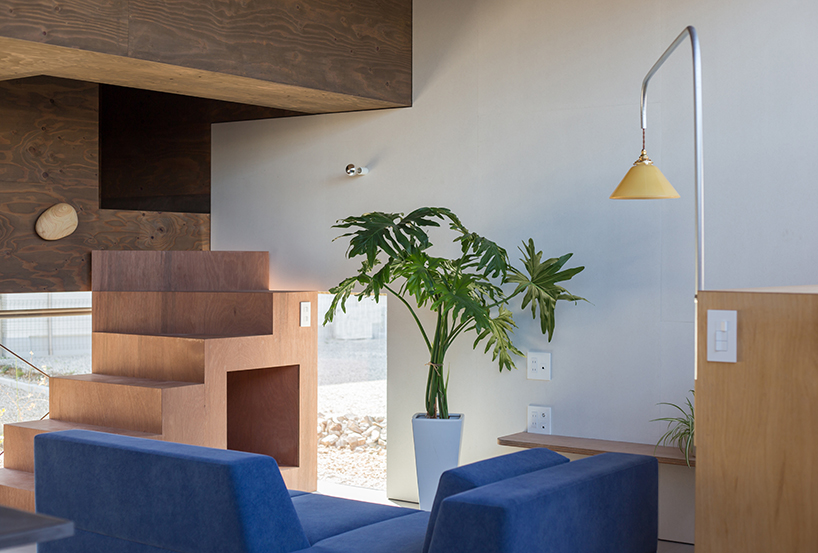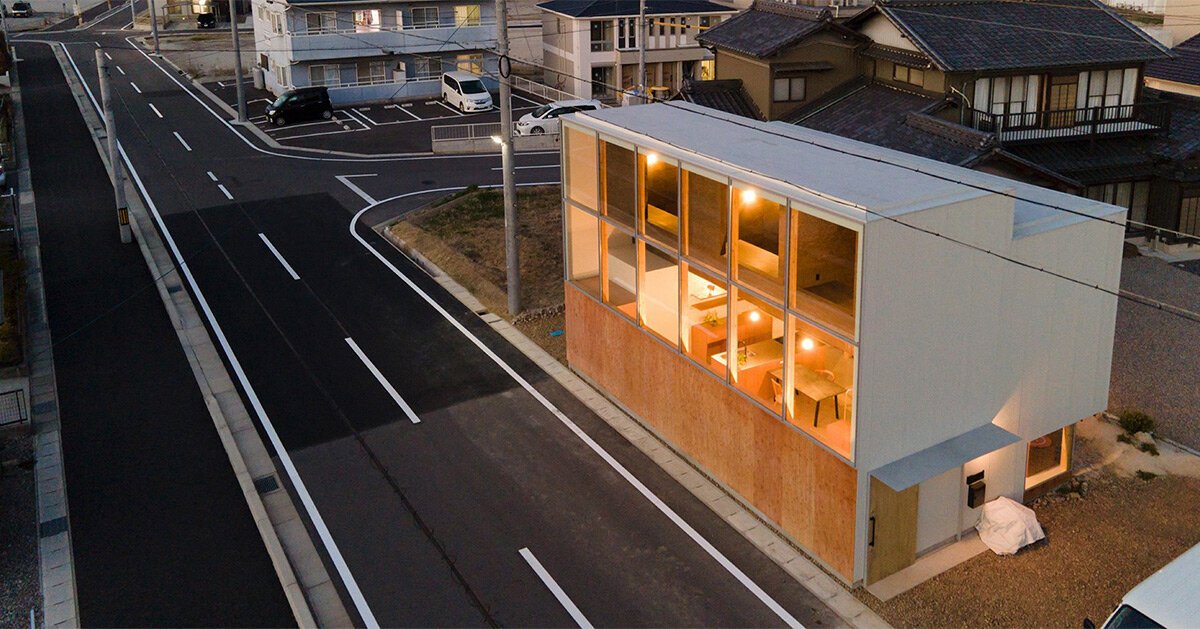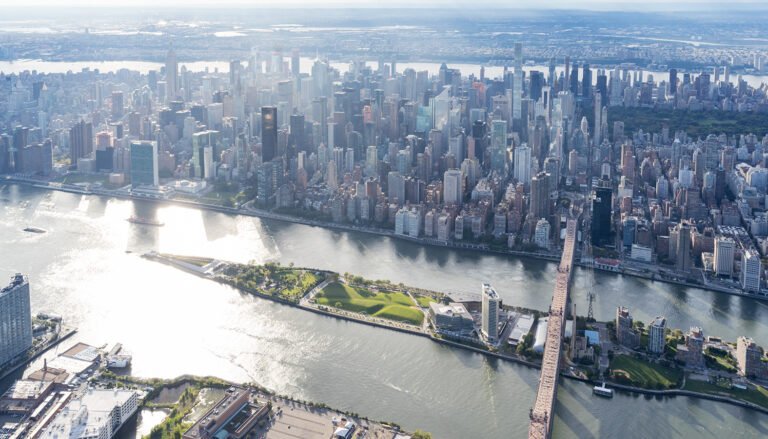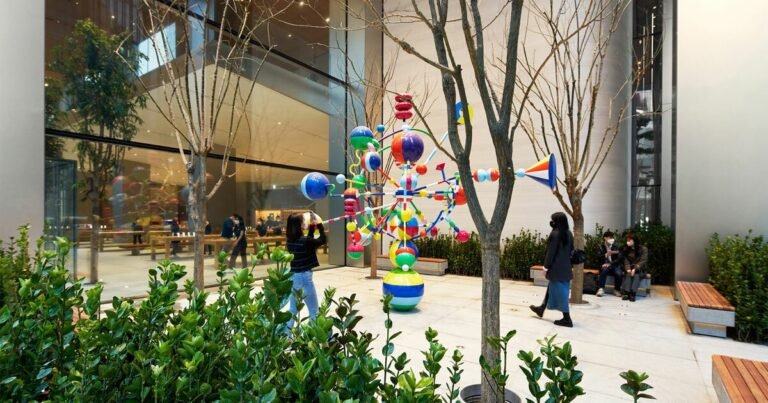house ST by 1-1 architects in japan connects residential and urban scales seamlessly
a house that neither blends in, nor resists the city
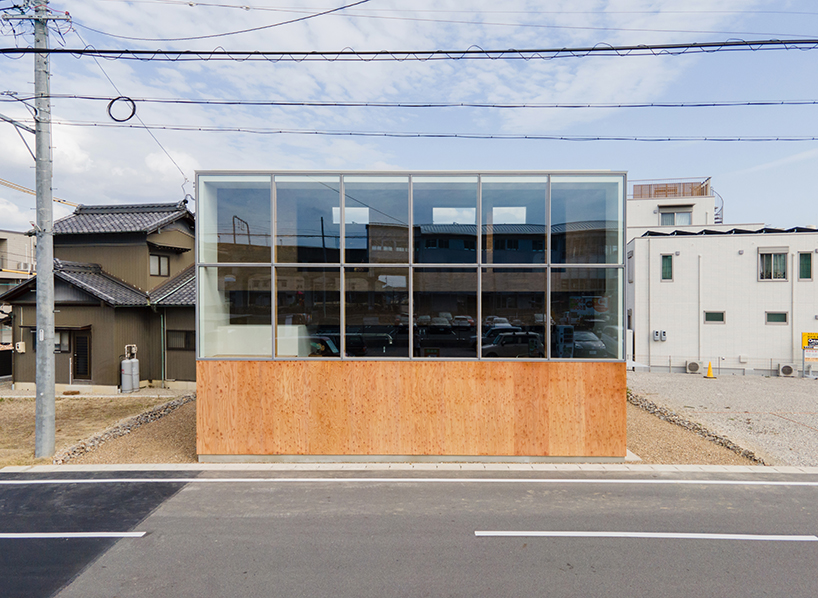
all images courtesy of 1-1 architects
connecting different scales
the site is located less than a minute’s walk from the station and is surrounded by a new wide road and a large plot of undeveloped land. when 1-1 architects first surveyed the site, the 11-meter-wide front road and the large elevated station stretching out in front of it seemed mismatched to the scale of the residence. therefore, the team proposed a house that connects the city and the house by considering the conflict between the large, civil scale of the city and the small scale of the house, by creating an appropriate setting for each.
the building is located at the very edge of the wide road, and the first floor is scaled down gradually from the roadside. the interior of the house on the street side has a vaulted ceiling height of over 6 meters and windows that bring the large scale of the city into the interior. from there, the ceiling height lowers in a stair-like manner toward the back of the house, gradually transforming into a small space that seems to be enveloped by the city. finally, a 1.4-meter-high piloti connects to the exterior garden.
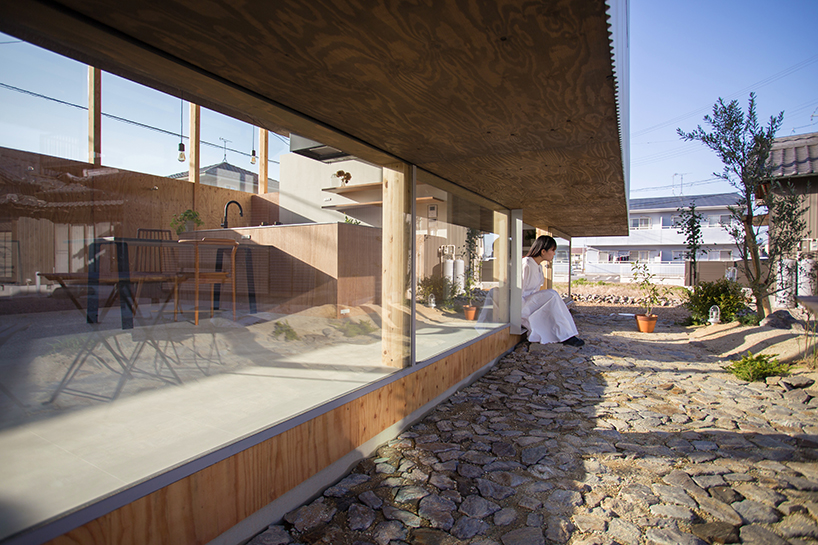
the interior on the first floor features different ceiling heights, and is shaped as a seamless space without pillars. in this way, the roadside view that is revealed by an elevated large window, and the garden seen from the low small window at the back, are connected within the same living space. in addition, the first floor with the different ceiling heights in the form of a staircase, allows the second floor to take on its inverted shape. the second floor is accessed from the low ceiling space on the first floor and is a dark and calm space composed of private rooms. each bedroom has a large window with a view of the elevated station in front of it through the stairwell.
as far as the structural planning of the first floor is concerned, a column-free space that allows the viewer to seamlessly perceive changes in scale was achieved by employing a suspended structure from above and a wooden truss structure. what’s more, the large window at the street level is not a structural wall, but a 90 x 150 mm wood column that was adopted to match the split glass for wind pressure resistance.
