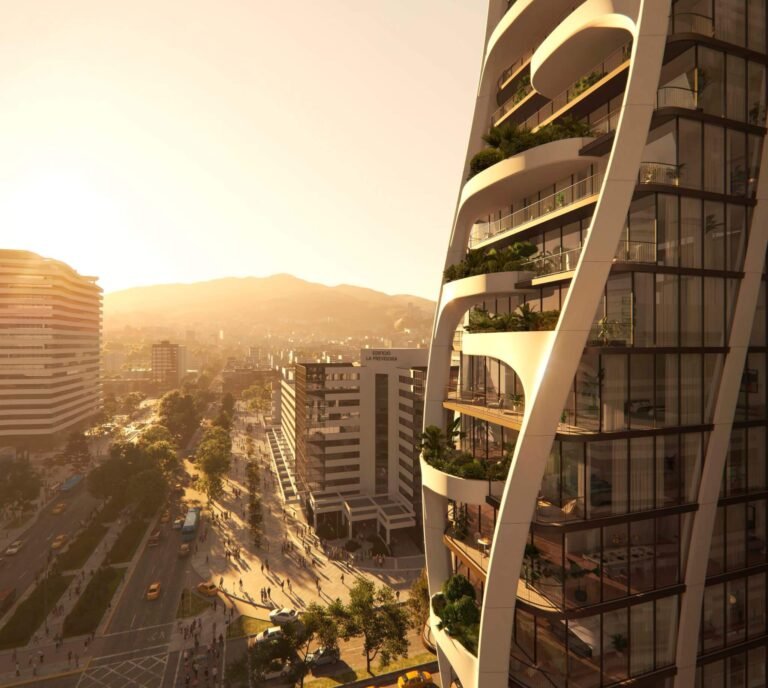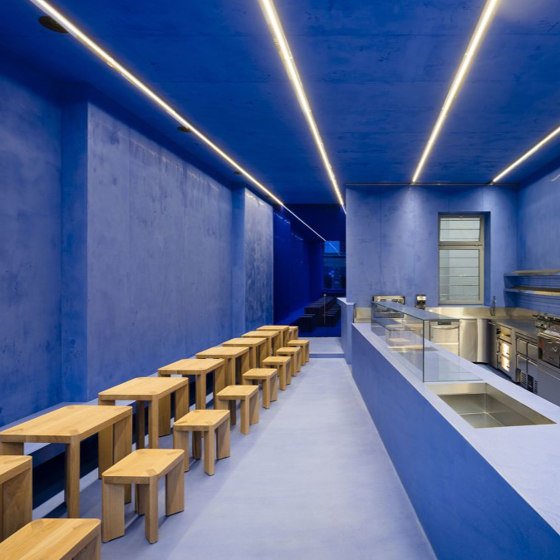House in Hills of Madrid / Slow Studio
House in Hills of Madrid / Slow Studio


Text description provided by the architects. In the first meetings with the clients, they wanted to carry out a project that could add spaces. The elongated shape of the land conditions the implementation of the project, we have a narrow facade of 10 meters long; in addition, looking for compactness and total connection between rooms leads us to look for design options to introduce light and solar heat effectively inside.

Thus, the project starts from a square floor plan that uses two strategies to gain sunlight. The first is the introduction of a side courtyard that generates a new south facade at the back of the house. The second is the elevation of the roof, generating a series of slopes reminiscent of an industrial building and skylights that bring light and sun into the central rooms of the house.





The living, dining, and kitchen areas are located on the main facade to the south, behind them, in an intermediate strip, we find the hall which is accessed through the courtyard and functions as a small reading room and master bedroom. On the north façade, we find the dressing room, bathrooms, machine room, and an open office.

The house allows a large number of interior circulations and can be understood as an open loft in which all rooms are connected and in which it is possible to make each area independent depending on its use.

Having a very compact floor plan is in itself a key strategy to reduce energy losses through the facade. Compactness is only interrupted by a courtyard that allows gaining sunlight in rooms to the north. In addition, raising the roof allows us to introduce light and heat getting additional openings to the south.

In summer, we protect the openings and open the south and north facade that allowing us to generate cross ventilation effectively thanks to the compactness of the plant.

It is important the minimal paving of the land concentrated in the areas of access to the house and porch so that the natural terrain full of ancient olive trees, which helps to dampen the outside temperature thanks to the inertia of the earth coupled with the pre-existing trees and allows you to enjoy the outdoor areas in the warmer months.

In terms of construction, a ventilated façade of a double brick wall with insulation between sheets is proposed so that we get thermal inertia inside that is protected in its outer house. On these walls rests a wooden roof structure that solves the different inclinations and skylights. All carpentry and doors are made of wood.



The finishes have an industrial appearance, leaving the brick walls uncovered and the installations exposed. The wooden roof is left exposed and protected on the outside with a metal sheet.

For the installation system, as the clients like to light the fireplace, we installed a thermo-stove connected to a hot water tank for bathrooms and heating. As it is a very cold climate, a ventilation system using a heat recovery system is proposed.









