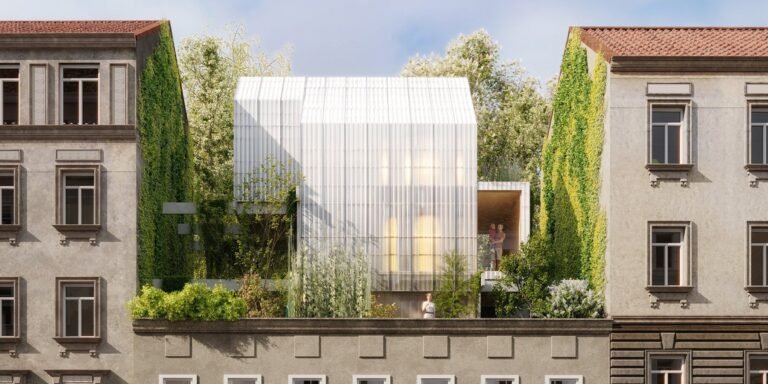House AR / Fernandes Atem Arquitetos
House AR / Fernandes Atem Arquitetos

- Area :
376 m²
Year :
2020
Manufacturers : Atlas Concorde, Cerâmica Portinari, Deca, Docol, Franke, Mosaicos Colares, NGK, Tramontina-
Lead Architects :
Ricardo Fernandes, Juliana Atem

Text description provided by the architects. Built on a conventional plot of a gated community in the city of Eusebio, Metropolitan Region of Fortaleza, Casa AR was conceived with the intention of maximizing the integrative character of its interior spaces. The orientation of the land, whose front faces west, was decisive for the architectural design.



The solar orientation and the predominant direction of the winds provided an introspective house, although very transparent, which seeks to create its own universe within the limits of the land, well represented by the effusive aspect of the landscaping and by the way in which the internal spaces embrace the pool and the leisure areas.





The plans, on both floors, form an “L” whose angle of deflection is marked by the position of the stairs. This articulating element separates, on the upper floor, the couple’s rooms from the children’s and guests’ rooms. On the ground floor, all living areas open in generous frames to the external areas. The continuity between interior and exterior significantly expands the dimensions of the rooms and allows the full apprehension of the dimensions of the land. The vegetation, composed of native species that are easy to maintain, is present throughout its perimeter.

Under the strong light of the sun, the protections in the form of eaves, planters, marquees, and shutters were designed in order to show the necessary adaptation of the frank language of apparent reinforced concrete to low latitudes. The plastic-formal result stems from the constructive rationality present in the geometry of the independent exposed concrete structure and the quality of the simple and natural materials that seek to create, through harmony and austerity, an affluent and inspiring space







