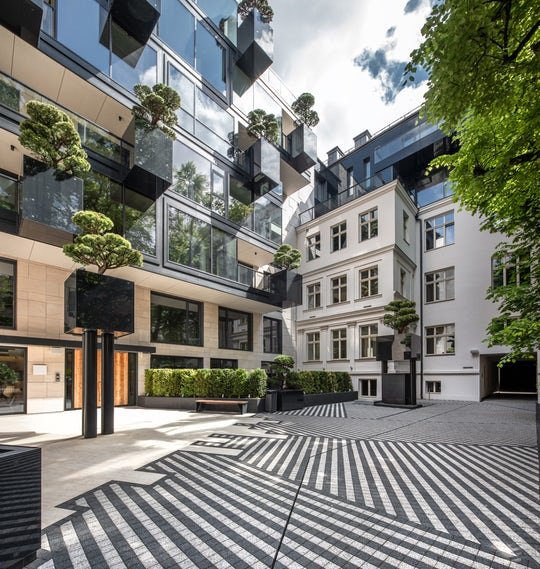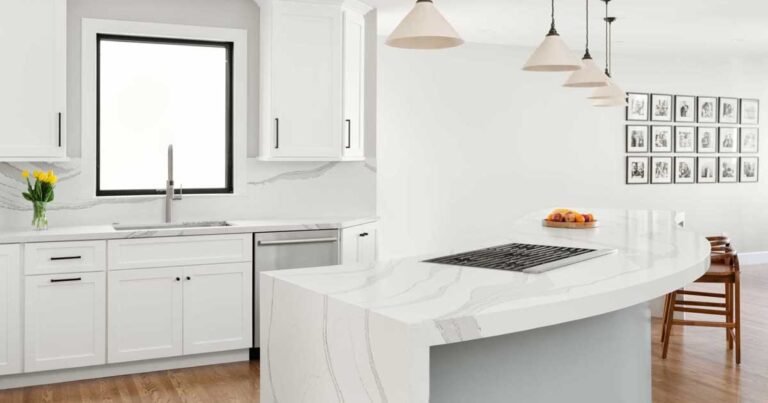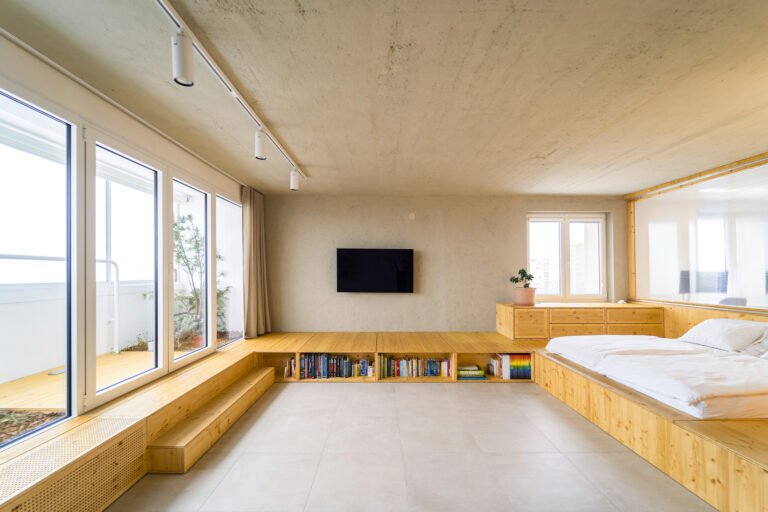Home of the Flying Timber // Open AD architects
Text description provided by the architects.
The House of the Flying Trees (HOFT) is a residential complex in Riga comprising two volumes: an original 20th century Art Nouveau facade building and a new seven-storey, travertine-clad building behind it. Its 42 apartments range in size from 76 m2 to 232 m2. Every apartment has its own balcony, at least 1.80 metres wide, as well as windows facing the sanctuary-like inner courtyard.

© Open AD architects

© Open AD architects
HOFT’s signature feature is its “flying trees” – a collection of bonsai trees accommodated in glass planters attached to the facade. The trees are both a contemporary interpretation of Art Nouveau motifs, and an innovative way of bringing more nature back to the city. They shape the backbone of the building’s identity, including its logo.

© Open AD architects

© Open AD architects
The courtyard encourages residents to meet and spend time together. A series of common rooms provides space to network indoors too. Public interiors are influenced by Art Nouveau, the atmosphere and style of the building’s neighbourhood. Where possible, authentic details were kept intact or adapted. The architects worked closely with local craftsmen and artists to create unique touches such as the brass apartment numbers.

© Open AD architects

© Open AD architects
The art is original work by Klavs Loris. HOFT illustrates that inner city living can be combined with access to nature and community. Credits Photographer: Klavs LorisCreative architecture: Open AD (Zane Tetere-Sulce, Kristaps Sulcs, Dins Vecans, Undine Linde, Zane Legzdina) Technical architecture and management: KROKS (Dita Lapina, Edmunds Slavinskis, Ilze Rudzate, Ritvars Krastins)Construction: VelveConstruction supervisor: P.M.G.Developer: R.Evolution City Tree installation: Labie KokiEngineering: Inženieru birojs Būve un forma.
House of the Flying Trees Gallery



