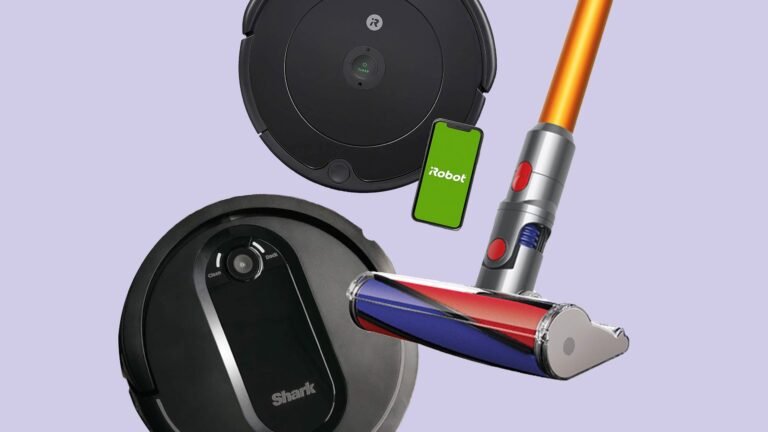Home H / Sonne Müller Arquitetos
House H / Sonne Müller Arquitetos


Text description provided by the architects. The house had its program organized in three levels: leisure, social, and private. On the lowest level, there is the swimming pool, the backyard, and the barbecue area. On the ground level, where there is the main access to the house, there are the areas with the biggest flow and that need easy access: the garage, the utility room, the living room, the kitchen, and the office. On the upper level, there are three suites and a private room reserved for the family. The connection among these levels is made by a single central staircase and the ambiances were arranged with openings to the front and to the back of the lot, in the shape of an H.





The sloping land is in an elevated area of its surroundings and has a view from the mountains of Serra da Mantiqueira. The living room and the kitchen were placed to ensure this view. The internal voids were also considered to create visuals, exploring its transparencies that allow longer perspectives among the different spaces of the house. This courtyard is divided into two gardens with a practical function, such as to improve the house’s comfort as well as to create transparencies and provide interesting visuals for the spaces. The openings allow the entire place to have cross ventilation.






The house has some solar shading elements, with a pergola on the back facade, where the incidence of the sun is bigger in the afternoon; in the bedrooms, there are wooden slats next to the windows, which work as a Brise-soleil system – it creates a filter for the solar light without blocking it completely, and there is also a separate opening from the glass that ensures the air circulation even with the Brise-soleil closed. Furthermore, a ceramic block was used for double hole sealing, which creates an extra layer of air inside the walls and increases thermal inertia.



The constructive system of the house is in a metallic structure with steel deck-slabs, generating less waste than the traditional concrete construction, as it does not use wooden forms. In addition, it has a rainwater reuse system interconnected with the garden irrigation, and a solar photovoltaic system to produce clean energy for the family to use.






