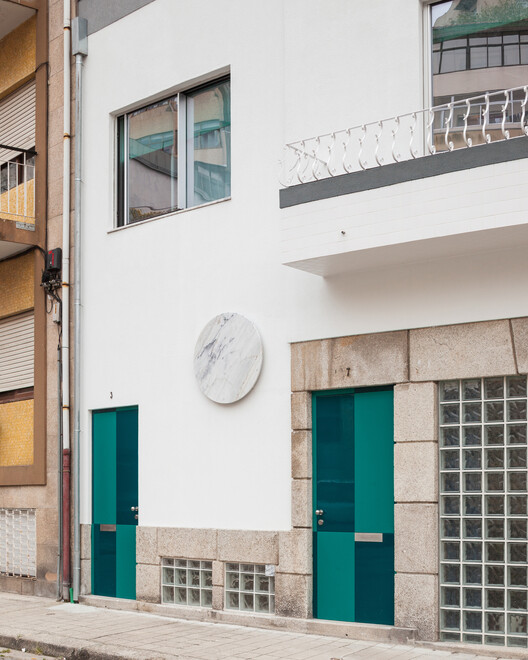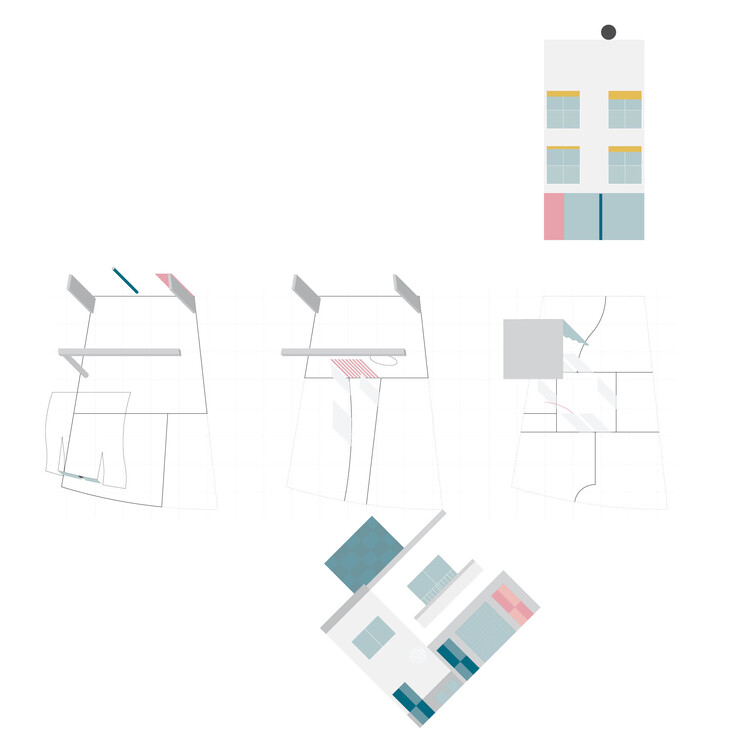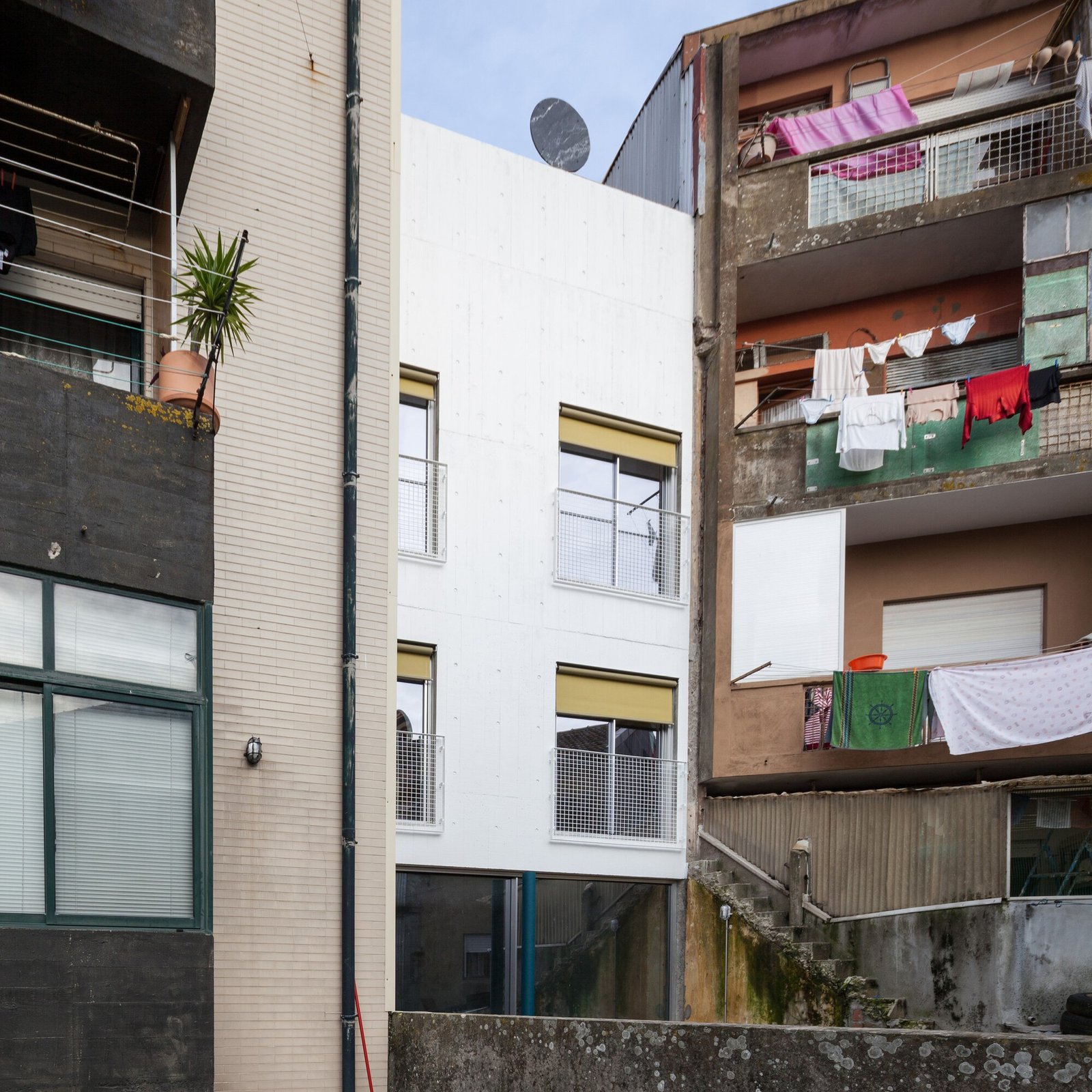Home and Atelier / fala

- Area:
315 m²
Year:
2018
Photographs: Ricardo Loureiro

Text description provided by the architects. The old building is hidden in the city center. It has three levels, three entrance doors, and a distorted outline. Each floor suggests a different spatial logic but shares the same language, the same materiality, and the same set of banal elements.

The ground floor is an open-plan atelier connected to the garden. The first floor has a studio apartment with a unique white-and-pink-striped door. The last level is taken by the bigger apartment where six rooms are carefully organized around a tall central hall. All the interior spaces are white with a few exposed concrete elements and a couple of exceptional moments. The doors are lacquered in glossy white with exposed plywood frames. The soft chess pattern of the blue terrazzo floor doesn’t match the walls and binds all the levels.



The house has only two elevations. The original front façade was unbalanced and slightly curved. It is re-structured: the three doors get a strong color, one window disappears, a marble circle is introduced and the tall hat becomes visible from afar. The back façade is rebuilt. The proportion is very different from the front one, taller and narrower. A clear hierarchy reflects the program distribution. It begins with the thin round freestanding column. The pink door contrasts with the large opening and four identical windows suggest a domestic use in the upper levels. The white-painted concrete wall flies above the fragile glazed surface. The circle disturbs its symmetry and finishes the figure.


Living and working in the same building is a delicate convenience. Each level of the building is an independent field of experimentation where the main common thread is a certain sense of joy.







