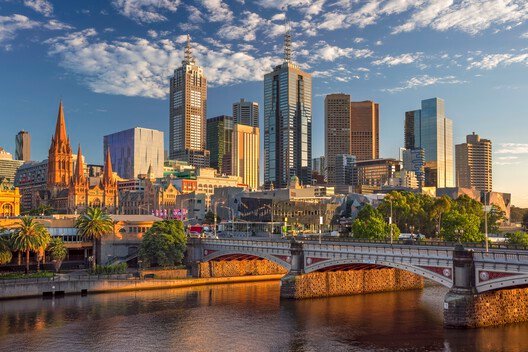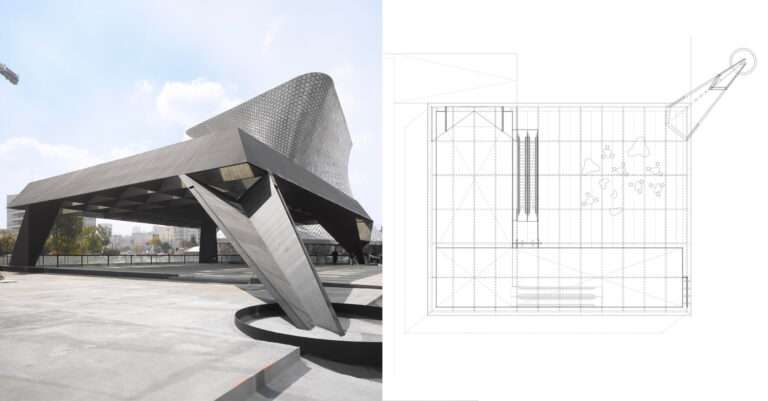Hill West’s subtly designed 7 West 57th features an oblique glass facade
Characterized by the rise of supertalls, Manhattan’s 57th Street, dubbed Billionaire’s Row, encounters developers and architects vying to preserve the sweeping views of Central Park, as towers are built one by one alongside one another. Alternatively, for the last decade, when standing in the park’s Sheep Meadow, looking south toward the city, one is able to observe this competition for higher views of the park. Still feeding the luxury market, Hill West’s 7 West 57th seeks to intervene on the famed street in a more subtle way.
Solow Building Company purchased the narrow lot in 2005, wanting to ensure that the building that went next door to 9 West 57th—designed for Solow by Gordon Bunshaft at Skidmore, Owings & Merrill—was in concert with the grand 18 floor slope of Bunshaft’s facade. 7 West 57th rises 20 floors (237 feet), with 15 floors of full-floor-plate two-bedroom apartments. It is characterized by its all-glass front—save the mechanical level—and setbacks typical of Manhattan zoning regulations. The front and rear facades are cantilevered, with backlit channel glass spanning the west facade.

As Hill West founding partner David West explained, the building “was not trying to compete with Billionaire’s Row, the supertalls, but it was trying to offer a counterpoint and alternative to those.” With a small lobby—reflective of the narrow floorplan—residents can access units quickly, offering interior privacy in the heart of Midtown. The intent, as stated in a press release, is a building that “will offer a more discreet, luxurious living experience for residents who crave the convenience and glamor of Fifth Avenue, but value privacy and functionality in a serene and warm setting.”
Hill West worked closely with Solow on a number of past projects, and Sheldon Solow approached Hill West with sample designs that he envisioned for 7 West 57th, serving as the departure point for Hill West’s design. As West explained, they sought a building that would make a subtle statement for itself on an already-busy street. West told AN that they wanted the building to “stand on its own in terms of materiality,” particularly amid an array of limestone and more traditional glass buildings on 57th Street.
While setbacks and the narrow site imposed some restrictions on potential designs, West explained that they “worked with the zoning, not trying to let the zoning tell us what to do.” Taking advantage of the setbacks, Hill West designed a terrace for the 14th floor, providing river-to-river views down 57th Street. The windows were angled back as well; residents are exposed to the buildings changing angles and shape from the interior within a still-neat design. Rather than simply continuing with perpendicular windows up the entire facade, the oblique angled windows remind residents on upper floors of the structure’s changing form.
Despite the neutral-colored glass, the interiors retain a sense of privacy. Units have operable windows, and on upper floors, the view north opens up to Central Park. The penthouse and connected rooftop provide views up 5th Avenue, and of the park, just past the Plaza Hotel. When entering the rooftop, only a glimpse of the park is available through a passageway, inviting guests to the north side, where they are greeted by a full view of the park. From all heights, looking north, a wide range of materiality reflecting different eras of the city’s architectural history is on display.

Hill West utilized channel glass as a rainscreen on the west facade, which is visible as it protrudes from its border with neighboring 9 West 57th. West said that they did not want the design to be “too shiny or flashy,” opting for a more standard yellow light rather than the more vibrant colors of glass and panels that clad projects in some parts of the city. West noted that applying channel glass in this circumstance is atypical, but fit with the mission of differentiating the facade in a way that was consistent with the rest of the building’s design. The glass is held in place by metal channels on each floor level, and by leaving the metal visible on the facade, Hill West’s design maintains a sense of scale that is not perceptible on other new Midtown buildings.

Hill West director of design Alkis Klimathianos emphasized the importance of getting the channel glass right amid a few challenges. The careful installation process involved maintaining uniformity in the lighting, particularly “in its fall-off from tier to tier” and working with an uneven concrete substrate wall. As Klimathianos explained, “Difficulties with lighting reveal themselves, typically, once a large part of the system is already installed. At this point, finding a solution tends to be increasingly harder.” Alongside lighting consultants Fisher Marantz Stone, the team visited the site regularly, adjusting the intensity of the lights to ensure uniformity. Because the inconsistencies of the concrete—inherent in its texture—would reflect in shadows, the team angled the light source further away, diminishing the impact of the uneven substrate wall.
The glass is supported by a thick concrete masonry unit wall throughout the building, though the transitions between the channel glass and window glass posed its own challenges. Workers notched the slab in order to keep “both glass surfaces in plane with each other,” which Klimathianos said was a standard design solution.
However, more uniquely, the window wall system itself was cantilevered at the slab, with the slab covers continuously recessed inward from the glass. This is how the building was able to achieve the “stacked glass block aesthetic,” said Klimathianos. Given the building’s small footprint, keeping the envelope thin was crucial so as to not sacrifice interior space. As West told AN, 7 West 57th is “a little sculptural, a little whimsical… but tasteful.”



