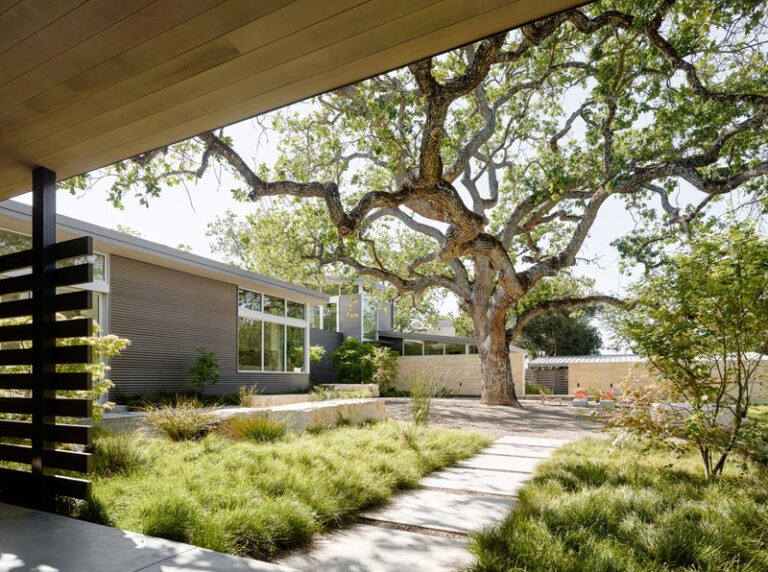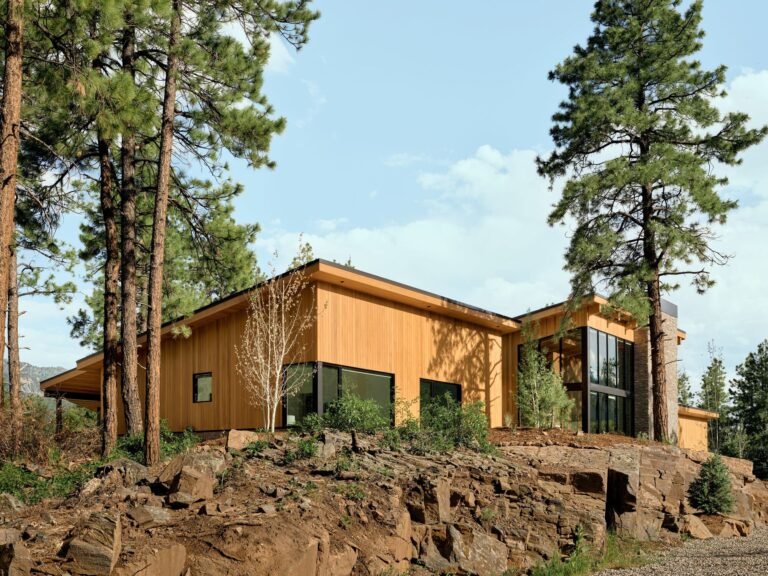HIBINOSEKKEI+Youji no Shiro Construct OM Nursery Based on their Philosophy on Childcare
OM Nursery – This is a nursery newly built in Hitachi-omiya in Ibaraki. There are paddy fields and forests near the nursery. Its beautiful and rich nature develop children’s healthy body and rich mindset. From this image, the design concept ‘Greenhouse to watch over warmly’ is made. From the shape of surrounding fields, a corridor is laid out in the center like a footpath between rice fields. With the top light, people can feel like touching nature even inside.
Architizer chatted with Taku Hibino, HIBINOSEKKEI, Inc CEO at HIBINOSEKKEI+Youji no Shiro to learn more about this project.
Architizer: Please summarize the project brief and creative vision behind your project.
This is a nursery school for 0-6 aged children. We designed with the following points.
1. Not to be too overprotective of the children. Children learn a lot from small injuries. Adults should watch over children’s small mistakes and injuries for children’s growth.
2. The design was based on the characteristics of the area. The nursery will fit in with the local area and be familiar to children and local people.
3. We designed so that children can play very actively indoors and outdoors, regardless of the season or weather, as the issue faced by children is lack of physical activity.
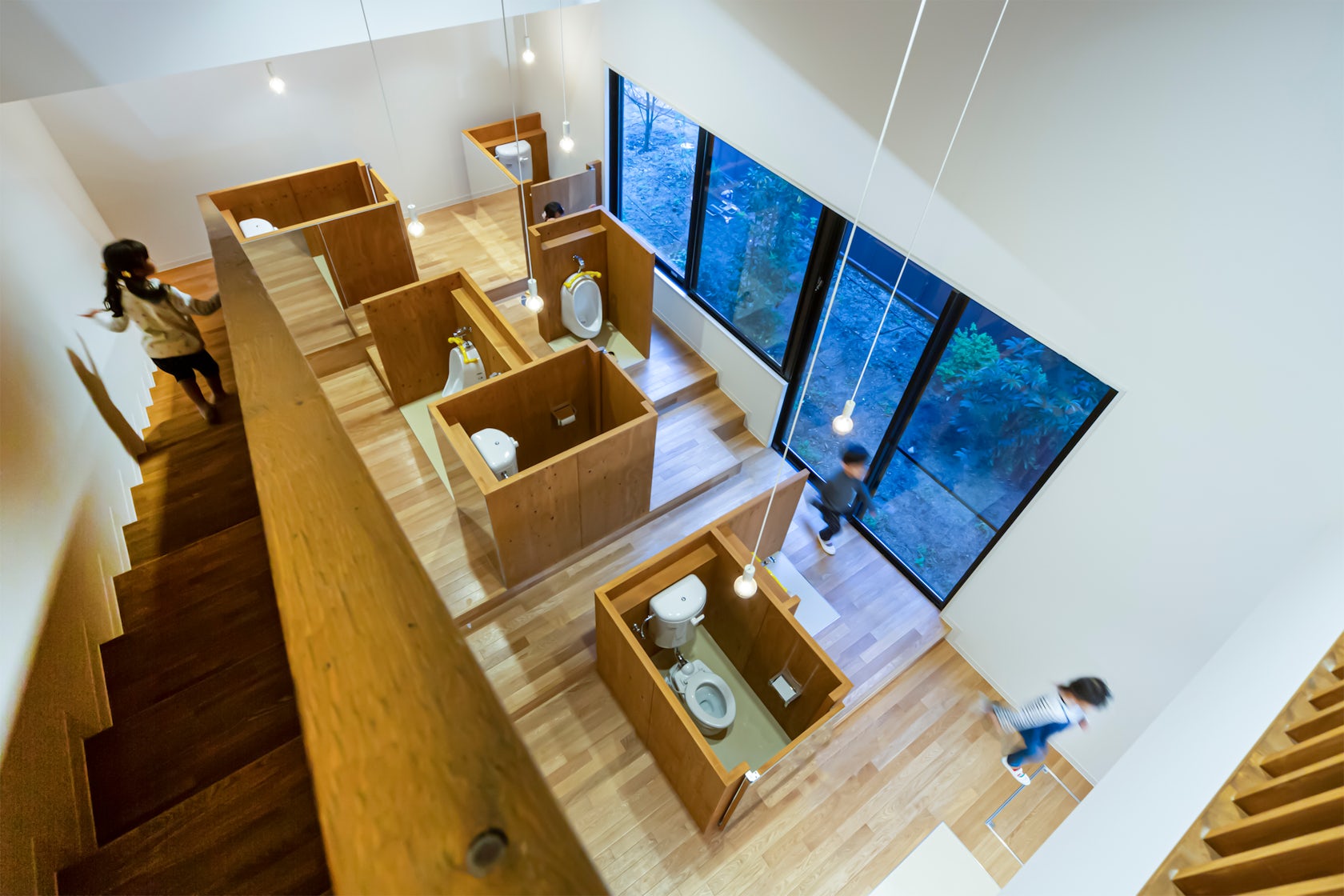
© HIBINOSEKKEI+Youji no Shiro
What inspired the initial concept for your design?
This nursery school was designed based on the concept of a “green house that warmly watches over children,” inspired by the image of the rice paddy landscape that stretches across this region. It is said that 60% of the city area in this region is forest and wilderness, with endless rice paddies and endless mountain forests. This rich natural environment is ideal for nurturing children’s healthy bodies and rich minds. Based on the image of such a paddy field landscape, It was designed to provide a warm environment for children, like a warm greenhouse where young seedlings are warmly nurtured.
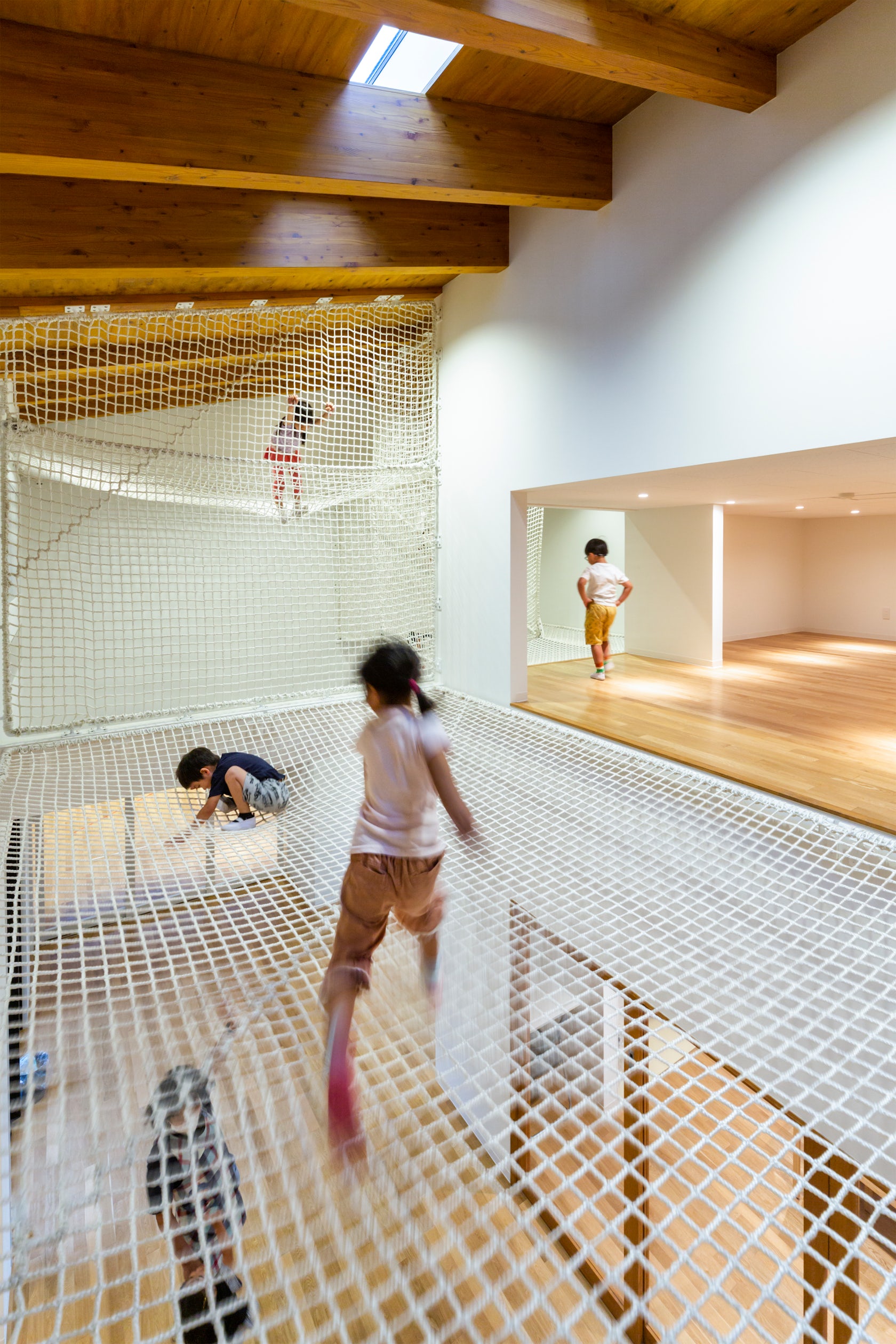
© HIBINOSEKKEI+Youji no Shiro
What do you believe is the most unique or ‘standout’ component of the project?
The boundary between interior and exterior space is blurred. For example, the large pilotis allows children to play freely in a semi-outdoor space even on rainy days. Since they can play without worrying about getting dirty, they can play in the water or in the mud.And the dining room, which has full-open window door, is connected to the pool terrace. Children can feel the natural light and wind while indoors, and eat comfortably as if they were in nature. In this way, rather than clearly separating the outside from the inside, we designed a space that is like an intermediate area. Thus, the children’s curiosity is stimulated as they perceive change and an interest in nature from the school building, the garden and the surroundings.
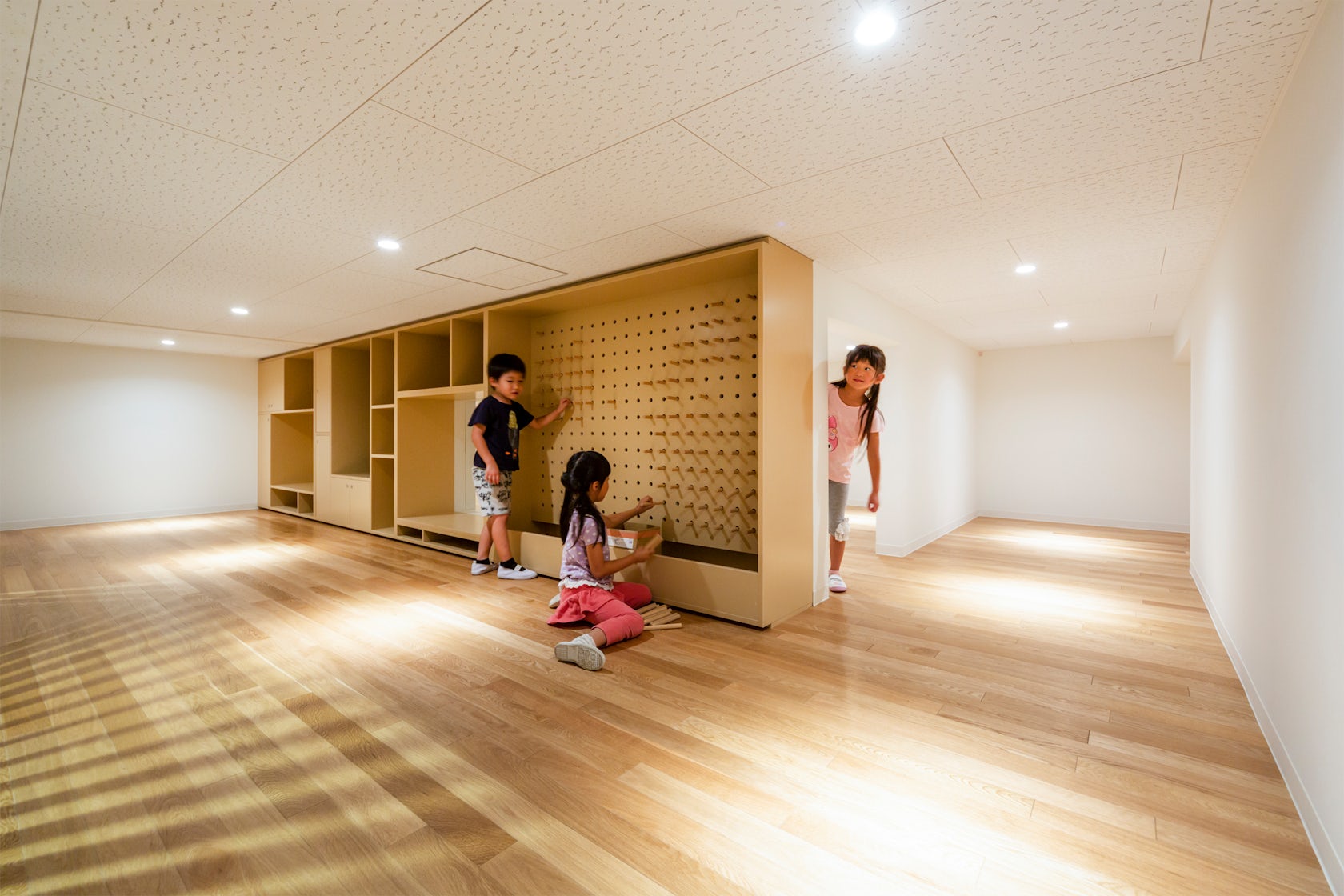
© HIBINOSEKKEI+Youji no Shiro
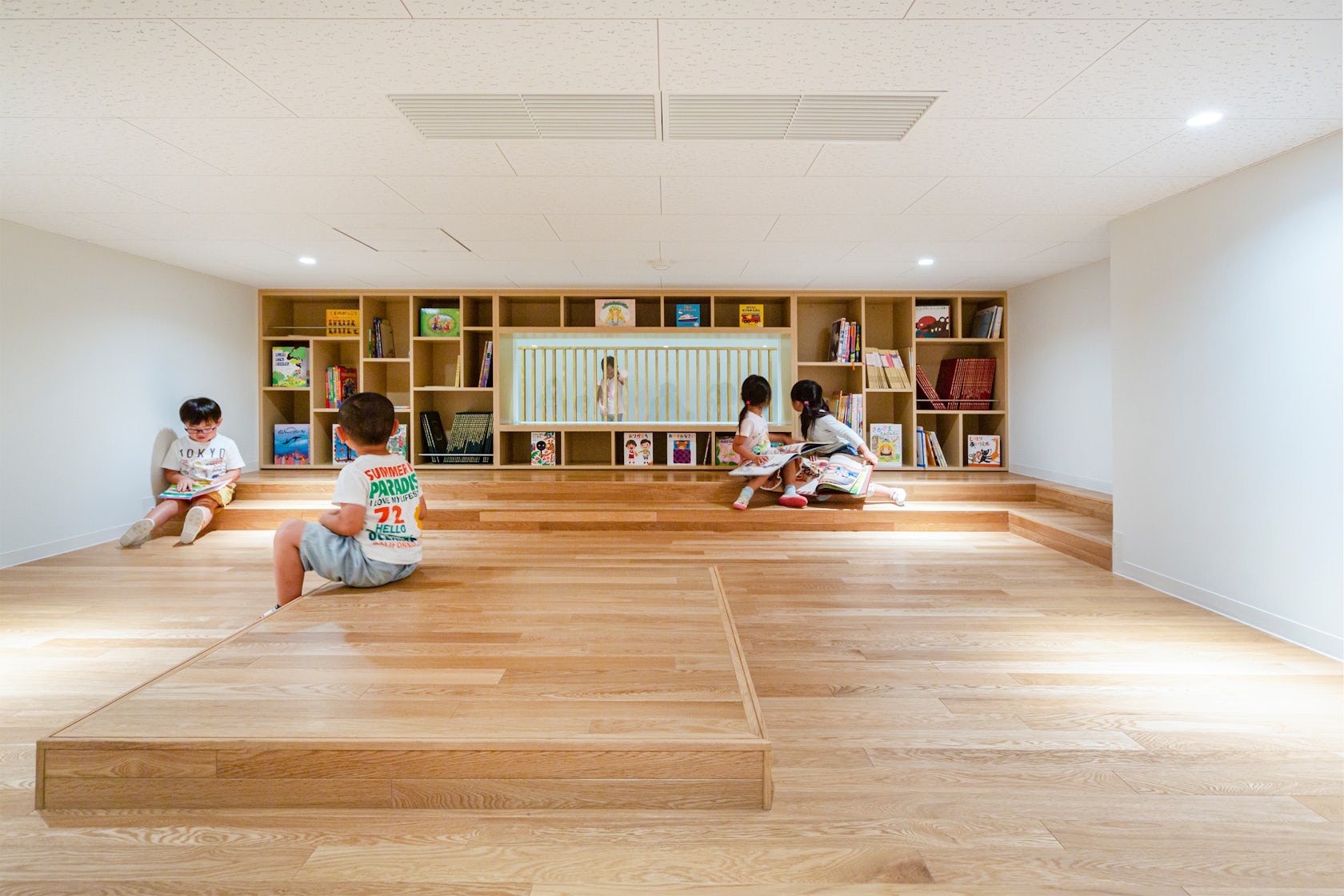
© HIBINOSEKKEI+Youji no Shiro
What was the greatest design challenge you faced during the project, and how did you navigate it?
1. The challenge was to get clients to understand our philosophy on child safety. Often, overprotective designs are made to prevent claims from parents when injuries occur. However, if you are serious about children’s development, small mistakes and injuries should be looked after by adults. The school building is designed on the assumption that small injuries are acceptable. Instead, children experience and grow a lot from their mistakes.
2. Another issue was how to realize the above philosophy in actual childcare. In order to realize this, it was necessary to have a good discussion with the client, to understand each other’s philosophy, and to explain well how to use the school building.
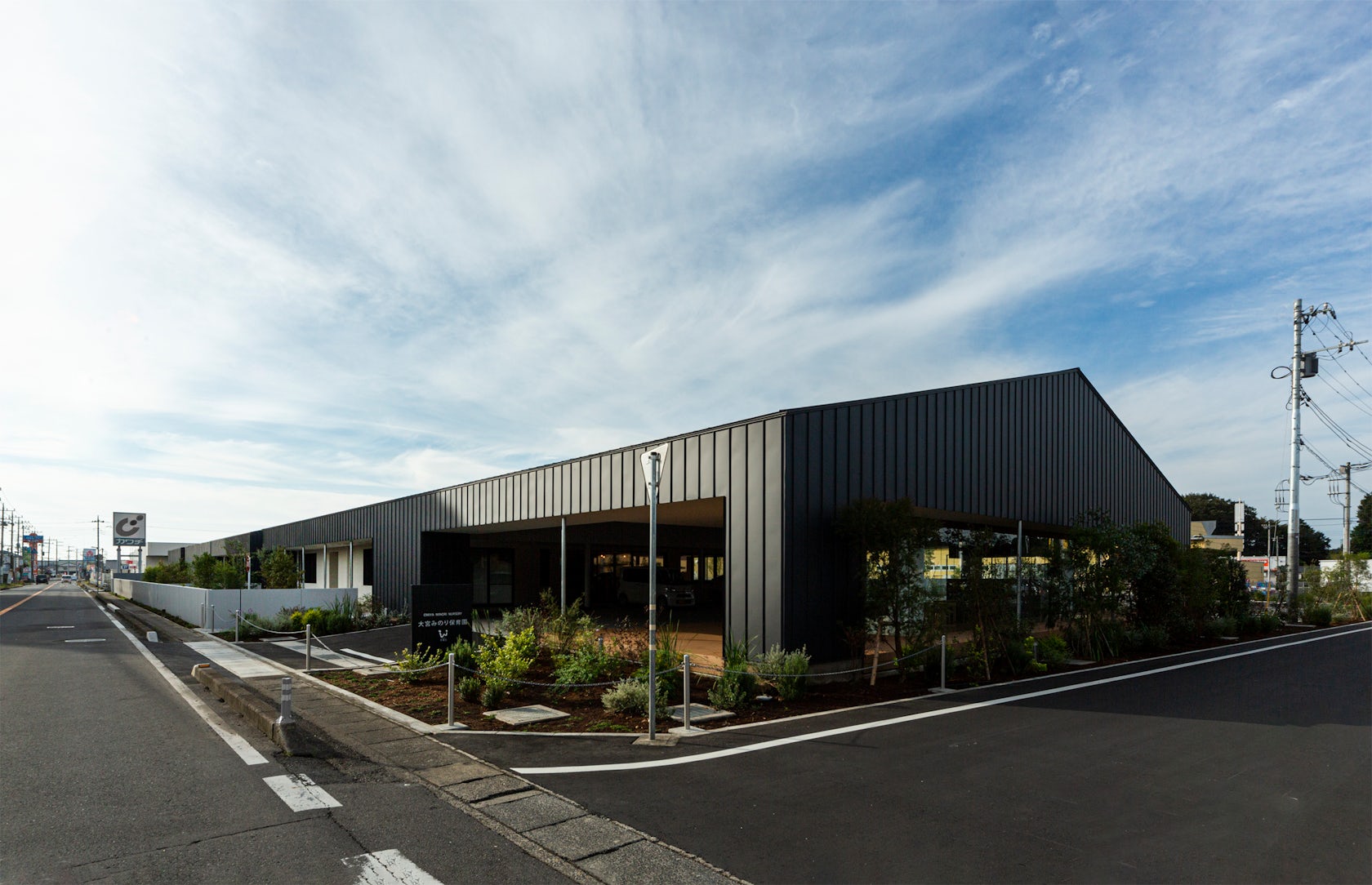
© HIBINOSEKKEI+Youji no Shiro
How did the context of your project — environmental, social or cultural — influence your design?
More than 90% of parents with children say that their children have fewer opportunities to play outside compared to their own childhood, due to the increased use of electronic devices by children, fewer playgrounds (due to park accidents) and fewer parks and open spaces.It is essential for children to develop the habit of physical activity in their early years, as the habit of physical activity in childhood influences their physical activity later in life.
With children’s play being limited, we designed the project with a focus on how to create an environment where children can play while exercising their creativity.
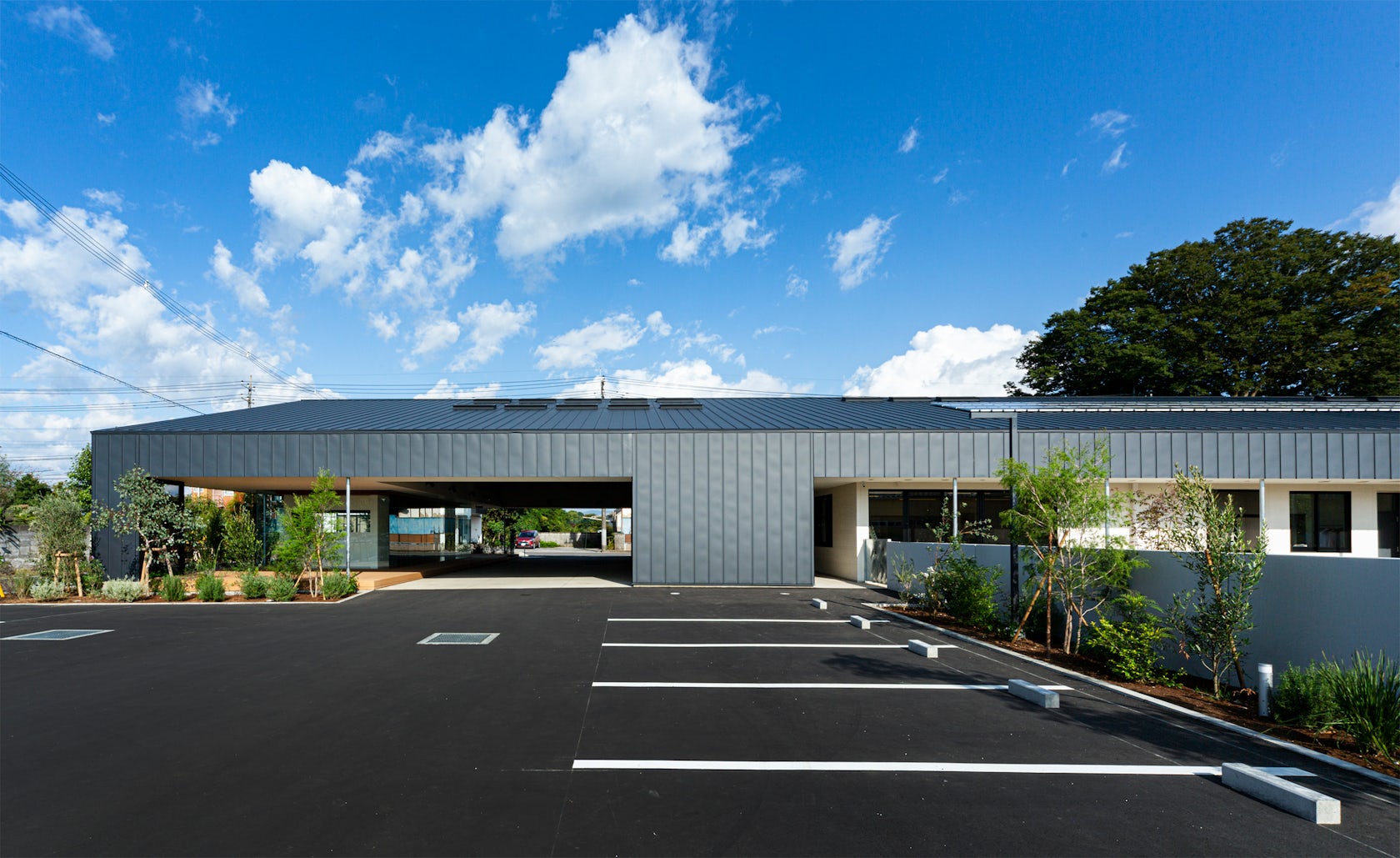
© HIBINOSEKKEI+Youji no Shiro
What drove the selection of materials used in the project?
Natural materials such as wood, stone, metal and glass are chosen as they change over time. As well as enjoying the changes, the colours and textures of natural finishing materials stimulate the senses and nurture children’s sensibilities.
What is your favorite detail in the project and why?
This is the creation of an intermediate area between the internal and external space. This has expanded the range of children’s play.
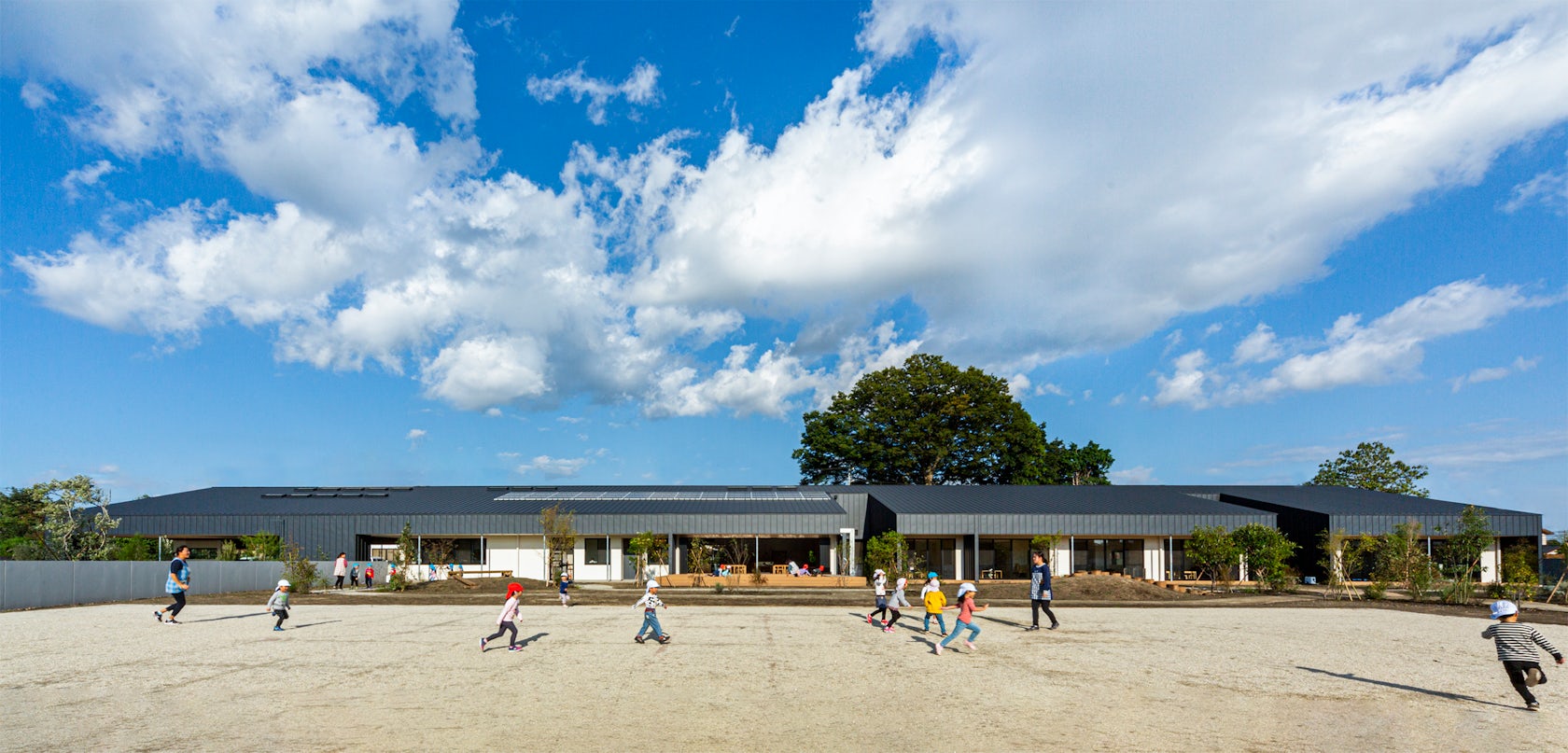
© HIBINOSEKKEI+Youji no Shiro
How important was sustainability as a design criteria as you worked on this project?
The use of mainly softwood lumber is linked to the recycling of forest resources.
In what ways did you collaborate with others, and how did that add value to the project?
To enhance outdoor play, we worked with a landscape architect to create a varied planting plan.
How have your clients responded to the finished project?
They are delighted by the children’s cheerful expressions and energetic play.
The following comments have been received from the nursery staff:
“The children have developed an interest in nature by using their whole bodies to come into contact with various objects, such as trees that sway in the wind, fallen leaves that make a sound when stepped on, and reflections on the ceiling from the water.”
“The environment in which the children can move their bodies in various places in the school building has allowed them to decide on their own what they want to play with and to move their bodies, naturally increasing their physical activity and improving their physical fitness.”
“The three-dimensional playgrounds in the school have enabled the children to learn body movements such as grabbing, crawling, hanging, supporting, etc. while having fun.”
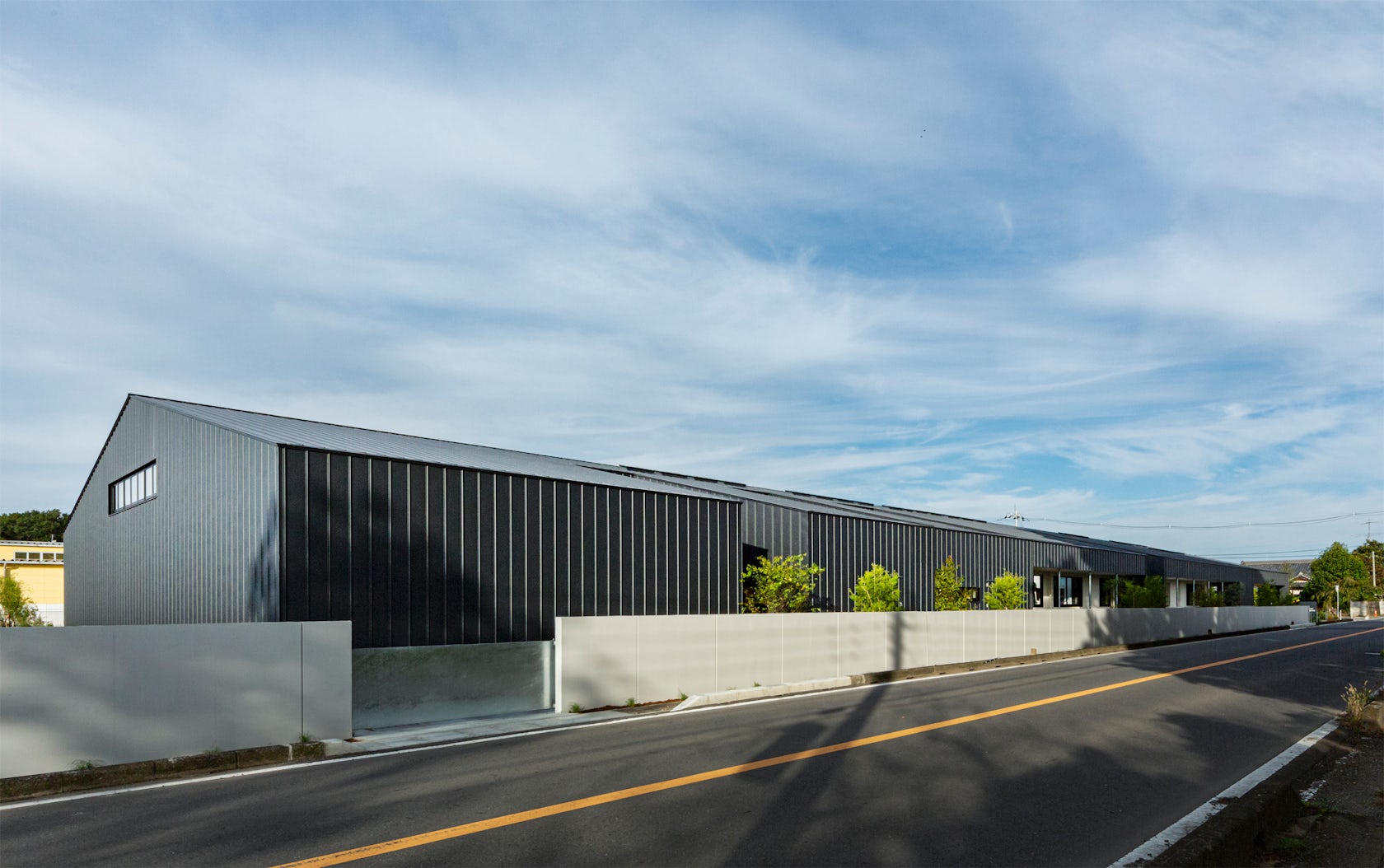
© HIBINOSEKKEI+Youji no Shiro
Credits / Team Members
Mr.Taku Hibino (CEO & Chairman), Mr.Monma Naoki (Project leader), Mr.Li Chuang (Project staff)
For more on OM Nursery, please visit the in-depth project page on Architizer.

