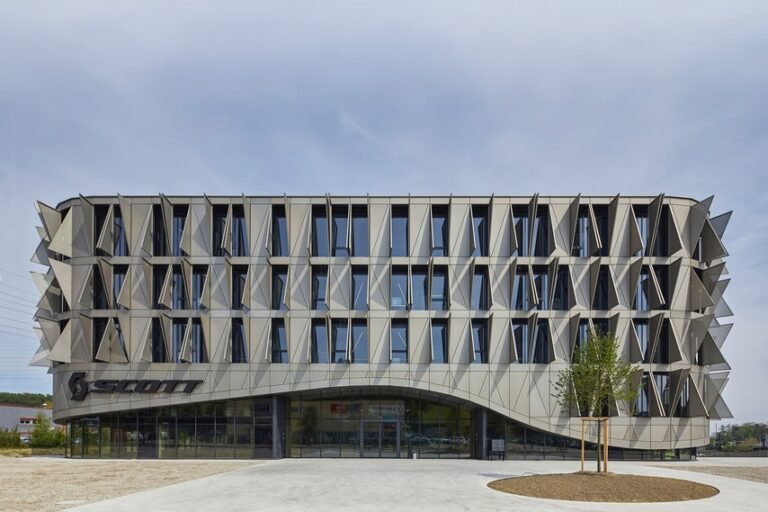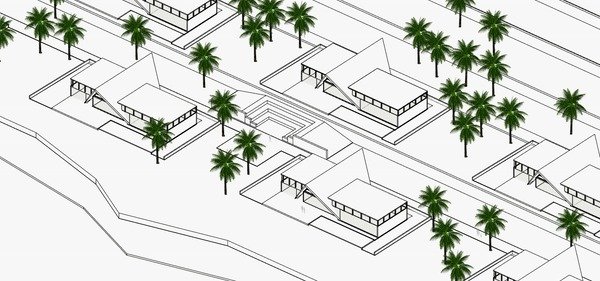Henning Larsen Unveils Nordic-Inspired Pavilion at the 3daysofdesign Event in Copenhagen
Henning Larsen Unveils Nordic-Inspired Pavilion at the 3daysofdesign Event in Copenhagen

Henning Larsen has unveiled the “Fritz Hansen Pavilion“, a sustainably-designed pavilion for the 3daysofdesign event in Copenhagen. Set in Designmuseum‘s Grønnegården, the Pavilion is developed with a Nordic approach, centered around daylight, using low-carbon materials, and circular design principles. The pavilion is designed to be disassembled, ensuring that its materials can be reused elsewhere. The pavilion will be open to the public during 3daysofdesign 15 – 17 June, and will then be used by Designmuseum Danmark until mid- Autumn.
The pavilion is built from standardized parts bolted together, which helps simplify and speed up the disassembly process. All of its parts can be reused, and reassembled into a smaller size if needed. The pavilion’s design is a simple, shell-like structure that lets daylight and the surrounding landscape in, forming an exclusive setting for the exhibition of Fritz Hansen’s furniture. Following a Nordic approach, simplicity, natural elements, and high-quality materials are all key elements of the structure’s design.

Celebrating the 150 years anniversary of Fritz Hansen, we wanted to create a spatial experience that makes a sustainable home for the furniture it exhibits. A facilitator for the design of Fritz Hansen. Built in solid wood, the Pavilion is inspired by the garden it is situated in, creating a hybrid space with fluid transitions between inside and out. — Eva Ravnborg, Market Director Denmark, Partner at Henning Larsen.

Throughout the summer, the space will serve as an extracurricular platform for several initiatives, such as summer schools, exhibitions, and workshops, where visitors and locals can participate and meet the creative community. Designmuseum Danmark has been housed in one of Copenhagen’s Rococo buildings since the 1920s. Originally built in 1752 as Royal Frederik’s Hospital, the space was reused in 1926 as a museum by architects Ivar Bentsen and Kaare Klint. Now, the Fritz Hansen Pavilion introduces a modern take on its historical surroundings.

In May, Henning Larsen was selected among 40 international architecture firms to design NEOMA’s new French Business School, in Reims, France. The Danish firm’s hybrid timber design combines innovation, environmental consciousness, and a focus on student life, setting to accommodate over 4,000 students across a 26,000 sqm campus. The new NEOMA campus opens towards the canal and parks around it, offering views of bustling student life, and inviting passersby with its central wooden structure and stepped green landscape. The school will feature 85 classrooms, three amphitheaters, and an event space with a 750-seat auditorium accessible from the outside.







