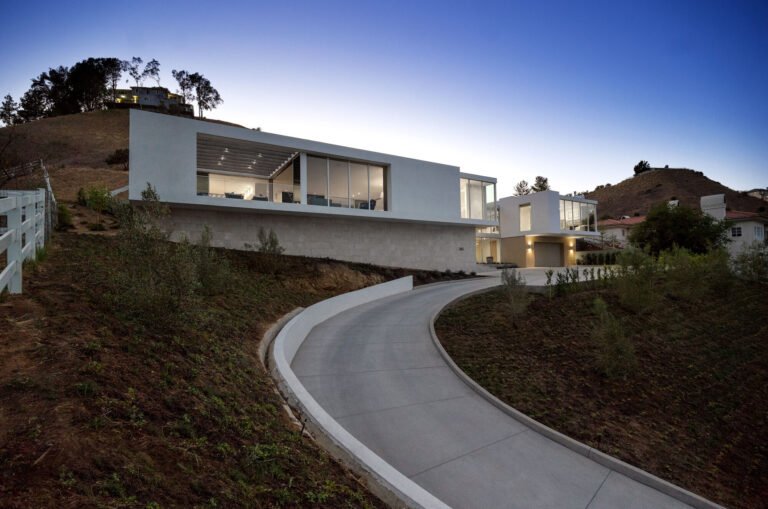Henning Larsen unveils a sprawling Veterinary Constructing on the Norwegian College of Life Sciences
In a riff on the title of James Herriot’s (the nom de plume of British veterinarian James Alfred Wight) series of books and subsequent film and television adaptations, Copenhagen-headquartered architecture firm Henning Larsen has unveiled a sprawling veterinary medicine complex outside of Oslo designed for “all creatures great, small, and amoeboid.”
Encompassing a gross floor area of approximately 102,0000 square feet, the new Veterinary Building at the Norwegian University of Life Sciences (NMBU)’s main campus in the municipality of Ås is not only described as one of the most advanced veterinary buildings in all of Europe but the largest educational development project in Norway’s history. The Veterinary Building, technically a 2,400-room compound spread across eight “distinct but linked” wings, debuted in 2020 for a pilot run before its formal inauguration this past September. This disparate collection of individual facilities—including a laboratory building, morphology building, livestock clinic, horse clinic and stables, and more—consolidates numerous once-scattered resources spread across both NMBU’s Ås campus and the university’s satellite campus in Oslo.

Specialized facilities within the new veterinary medicine hub include a total of nine animal operating rooms (six for pets and three more for horses), examination rooms outfitted to accommodate a range of critters, a physiotherapeutic training department equipped with a hydrotherapy pool, a suite of auditoriums, 16 dissection and autopsy rooms, a livestock wet lab, spacious teaching laboratories, infection and isolation wards for both farm animals and domestic pets, and dedicated spaces for “lung capacity examination on a treadmill for horses and shoeing horses and production of horseshoes,” per a fact sheet provided by Henning Larsen.
“It is the first campus of its kind,” said Karoline Igland, head of department at Henning Larsen’s Oslo studio, in a statement. “No building anywhere in the world unites the same range of researchers and experts or has the same requirements in terms of safety and readiness. In addition to being a technically advanced and highly secure facility, it also needed to be an open arena for students and faculty. The result you see today has required ten years of collaboration, research, and innovation.”

Designed as a “bridging of gaps between great and small, hazardous and safe, clinical and human, isolated and connected,” the firm described the complex as possessing an “almost cozy” feel despite its vast footprint and many specialized rooms. Topped with a series of green roofs and clad in over 300,000 hand-cut bricks with a reddish-brown hue that reference the neighboring academic buildings on the NMBU campus (some date back to the university’s foundation in 1859), the interlinked structures are largely low-slung and rarely rise above four stories. The building’s two primary programs, the Norwegian Veterinary Institute and the Faculty of Veterinary Medicine at NMBU, are divided between the eight different wings.
Sensitive—and “even hazardous” per Henning Larsen—spaces like surgical suites and infectious disease research labs are housed with the center of the campus and ringed by a “permeable barrier of public program.” The entire complex is flanked by 46 acres of parkland.

“Students and university visitors can venture almost all the way into the heart of the building without experiencing the risk intrinsic to the building’s function it is broken into smaller modules that can be individually locked down if needed rather than putting the entire facility on perpetual lockdown,” the firm explained, noting that the Norwegian government is aiming to become one of the leading nations in biosafety and infectious disease education and research. The Veterinary Building at NMBU was designed to help the government achieve this goal.
The buildings also boast a number of informal spaces for congregating between its slew of clinics, classrooms, labs, and other core facilities. These loose, in-between areas are meant to encourage collaboration and social interaction between students, faculty, and researchers.
“The breadth of facilities at Campus Ås is unique and comprehensive by design,” said Igland. “Breakthroughs happen when we share knowledge and work together, and Campus Ås combines both the highly technical and social spaces that foster those kinds of cooperations.”

Construction on the Veterinary Building at NMBU first kicked off in 2013, a year after Henning Larsen was selected via competition. Joining the firm on the larger project team was Multiconsult, Fabel Arkitekter, Link Landskap, and Erichsen & Horgen.



