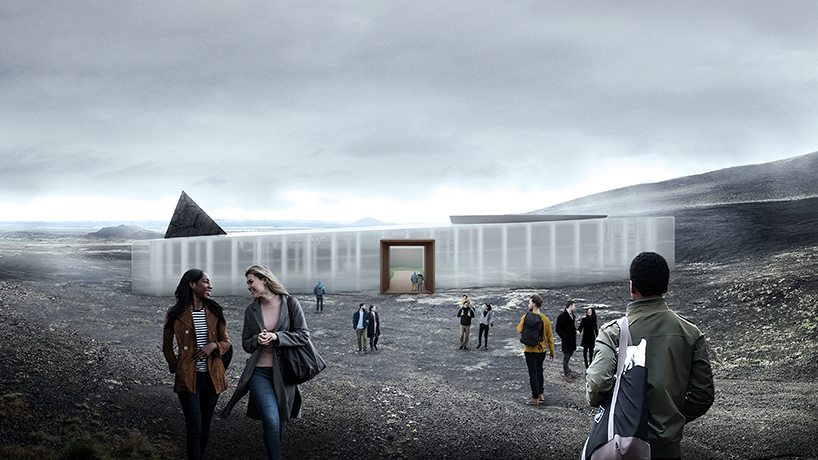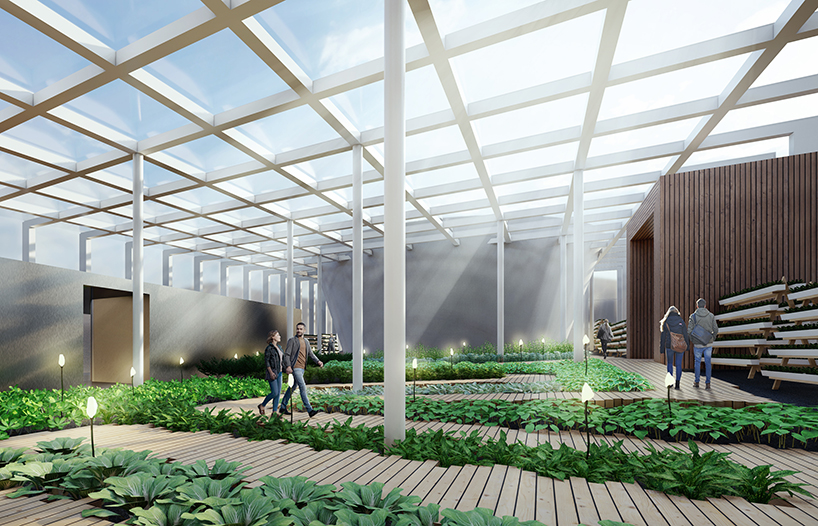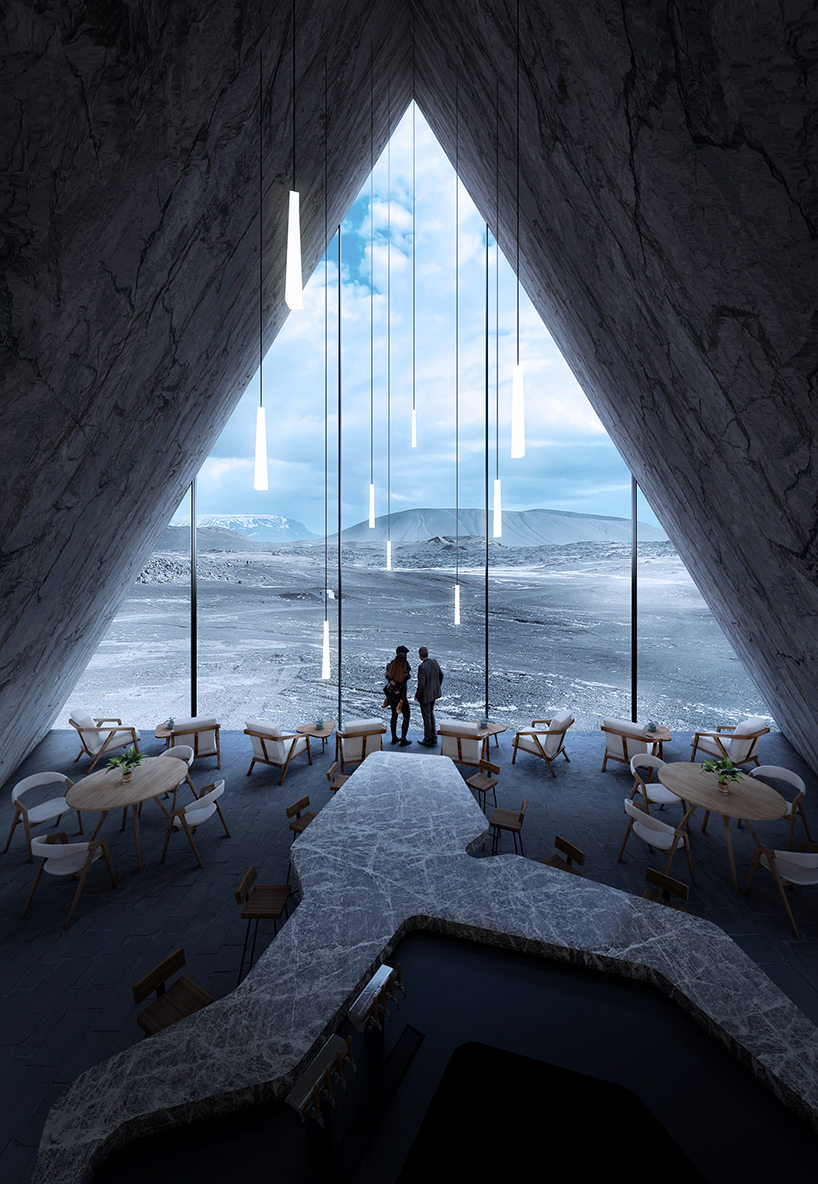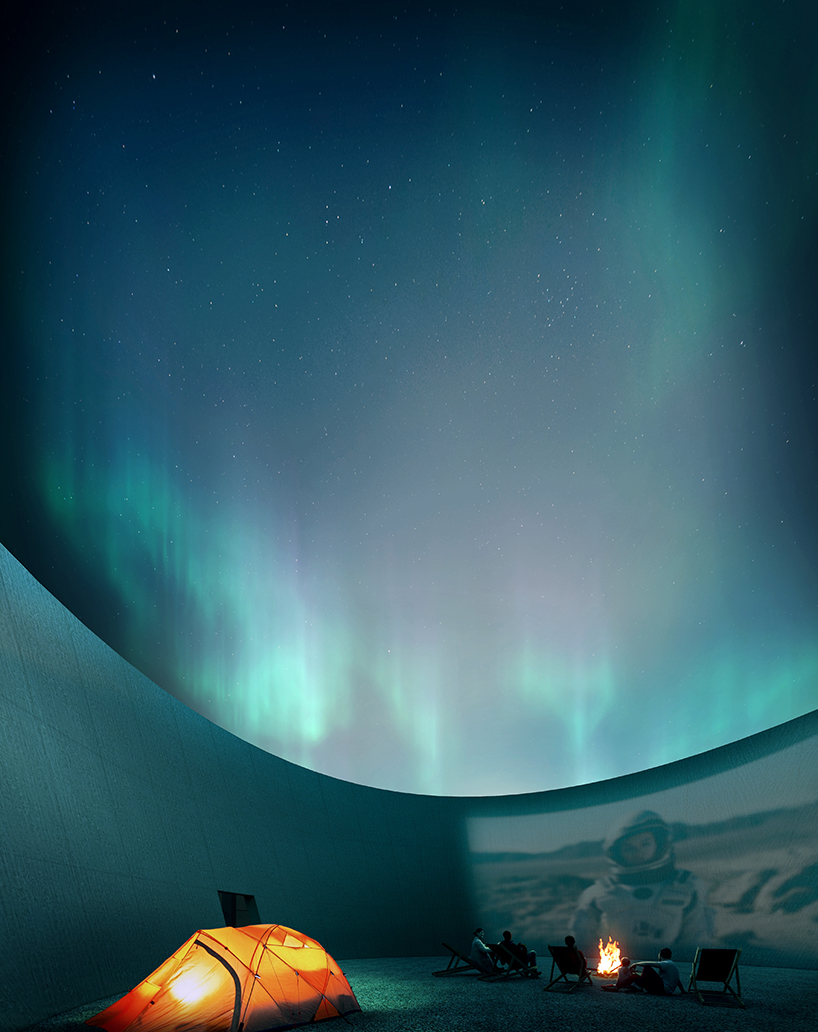heffrence teow’s immersive restaurant proposal frames dramatic views of icelandic nature
FRAMESCAPE Greenhouse Restaurant by Heffrence Teow
Set against the dynamic landscape of Iceland, the FRAMESCAPE Greenhouse Restaurant by Heffrence Teow proposes a new culinary experience where farming, ingredient processing, and dining are brought into one place. Envisioned as a simple geometric volume, the project translates the ‘Farm-to-Table’ ideology into an immersive architectural experience where visitors gets to witness and celebrate the often ‘hidden’ parts of food production.
‘The amalgamation of a restaurant with a greenhouse is an act of celebrating food – especially in places like Iceland whereby locally grown food is a rarity. It becomes a symbol for appreciation and raises awareness around our consumption. By integrating the ‘behind the scenes’ process of food production as part of the visitor experience — meandering around the farm before reaching their seats — it creates an immersive environment by adding context and background to the meal served at one’s table,’ comments the architect.

the restaurant sits humbly on the ground like a set of interlocking basic geometries
Given its proposed location, the FRAMESCAPE Greenhouse Restaurant expands the very isolated dining experience into a bigger context by exploring the relationship between farm and dining versus surrounding and space. This, however, raises two questions: How can the restaurant further enhance the experience and deliver a new perspective to the landscape in a similar appreciative way the farm did to the food? What additional qualities can the restaurant provide to its visitor in experiencing Iceland when they can just simply wander around the open landscape?
Heffrence Teow (see more here) responds to those interrogations by pairing the ‘farm-to-table’ ideology with a ‘back-to ‘back to basic’ approach. He decided to break down the richness of the Icelandic landscape by separating the surrounding elements and framing them individually, allowing visitors to take in each natural wonder, one at a time, without the others ‘shouting’ for equal attention.

meandering paths bring visitors around the Greenhouse and connects the spaces together
Reducing external stimulus and distractions focuses the attention on specific attractions found around the site – Hverfjall, Lake Mývatn and the Northern Light – therefore enhancing the dining experience by heightening awareness to the context. Teow continues: ‘In the same manner that farm allows us to better understand the food we eat, the ‘reduction’ of our surrounding allows us to better witness the beauty of nature, helping us raise consciousness and gratitude of what we consume.’
In line with his ‘back to basic’ vision, the architect imagined the restaurant as a simple yet abstract rectangular form that humbly sits on the ground to prevent overpowering the rich, natural surroundings. Inside, meandering paths bring visitors around the Greenhouse and connect the four main spaces together: The Cube (Entrance), The Cone (Multipurpose Space), The Cuboid (Restaurant) & The Tetrahedron (Lounge Bar). Each area is designed to respond and frame a particular element on site. 
the Tetrahedron Lounge Bar frames and dramatizes the Hverfjall landscape with its triangular opening
‘Instead of replicating the natural environment and trying to compete, the structure complements and highlighting its characteristics by adopting basic geometries to eliminate unnecessary attentions while acting as a backdrop that frame the views and elevate the immersive ambience: a round aperture frames the shapeless sky; a triangular opening dramatizes the mountainous landscape and Hverfjall; a rectangular portal captures the panoramic view of shimmering Lake Mývatn and the plain faraway, reflecting it up close,’ elaborates Teow.

the Cone Multipurpose Space conceals the surrounding with a slanted and continuous concrete wall


