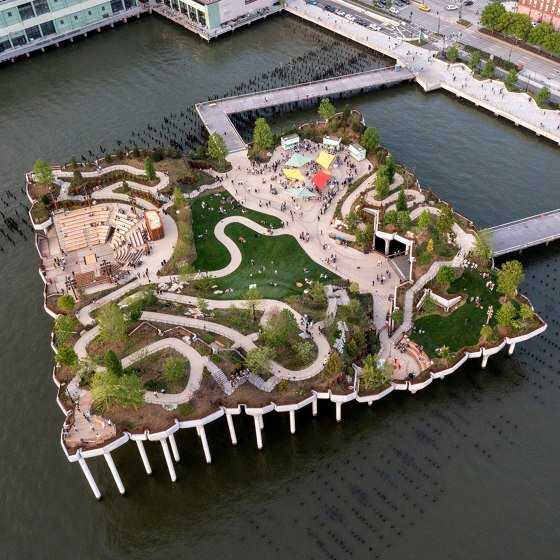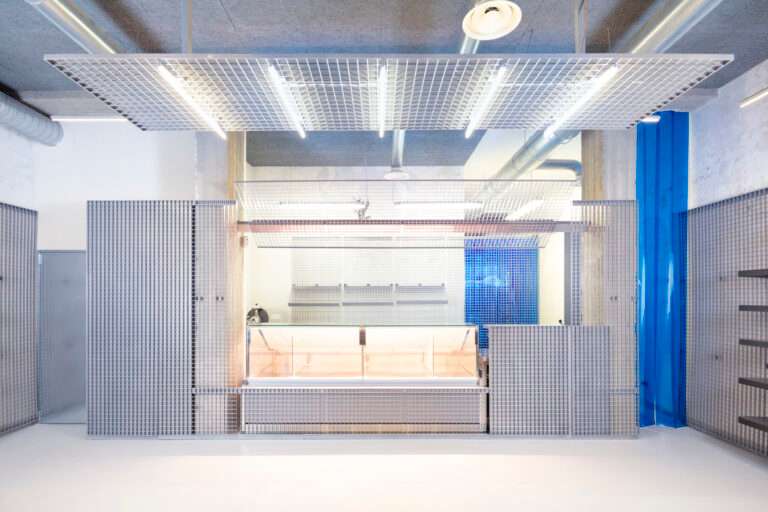Hawthorn Studio / Wallis Design
Hawthorn Studio / Wallis Design


Text description provided by the architects. The Brief – The brief was to create a collaborative design studio for Wallis Design, ZD Construction, and JPM Bathrooms that could be flexible and accommodate the needs of everyone. The studio needed to incorporate semi-private workstations, as well as a collaborative meeting zone, a trading library, and a kitchenette area. We wanted to restore some of the existing features within the space like the exposed Brickwork, lofty ceilings, and archway to create a sense of calm amongst the hustle of Burwood Road.


The Concept – The concept design takes inspiration from Japanese Aesthetics. Combining clean lines with natural raw materials, neutral tones, and paired back detailing to create a sense of warmth within. We balanced the warmth of the exposed brickwork walls with pale timber and grey hues throughout the joinery and furniture. The open shelving allowed us to break up the space, while still allowing natural light to filter through and provided us a place to display project materials and the unique objects that had been sourced.


By introducing layers into the space through the use of screening, open shelving, and custom joinery, we were able to achieve the balance of semi-private and shared spaces throughout. We were inspired by Japanese design principles of practice and craftmanship. We focused on locally sourced materials, handcrafted joinery pieces, and refined detailing.








