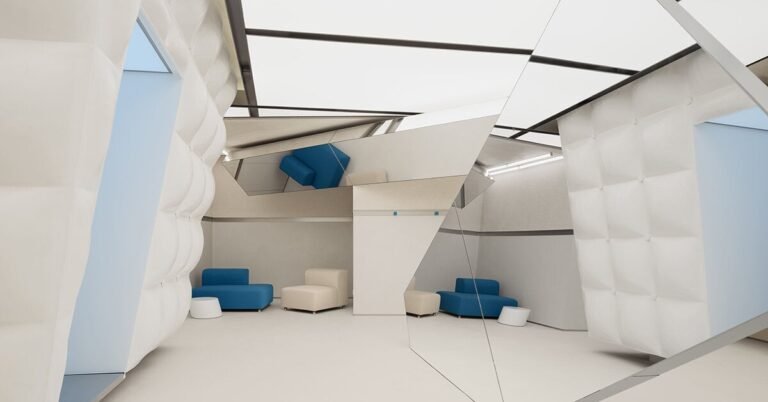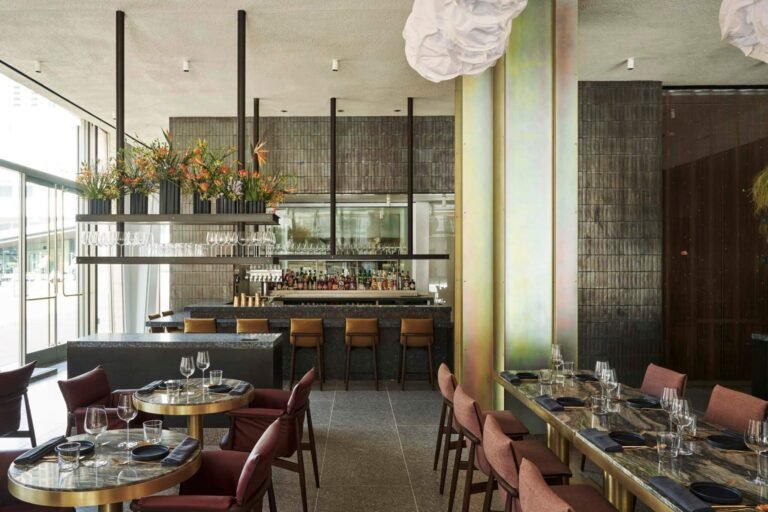HAS design and research Studio / HAS design and research
HAS design and research Studio / HAS design and research


Text description provided by the architects. HAS design and research Studio also called Phetkasem Artist Studio, is hidden in the residential suburbs of Bangkok, and is a typical commercial housing in Thailand. This commercial housing typology was mass-produced by developers 30 years ago, and it instantly spread to numerous capital cities in Southeast Asia, resulting in a sense of indifference to cityscapes. Yet, in this village, the residents exhibit a different lifestyle from the typical residential units. They built fences to obtain a larger garage area, added roofs for more storage space, and extended rain sheds to meet the flexibility of the ground-level commercial possibilities. In addition, they used potted plants, which sometimes even obstructed the roads, to satisfy their vision of small gardens.



These “improvised” yet harmonious man-made structures, in particular, metal materials such as steel pipes and iron rods, are not only used for their material structure and shape but also in large amounts in daily illegal construction. In fact, this phenomenon is known as “readily available steel pipes or iron rods in Thailand”. Looking back in history, Thailand was once a major steel producer and once the largest exporter of steel pipes in Southeast Asia. Yet, these materials lost their fundamental properties by being used in advertising signs, balcony windows, rain shelters, etc.


For us, the most captivating feature of these steel pipes everywhere in the streets of Thailand is the elegant curvature and the light and hollow shape, which unfortunately have not been effectively adopted so far. This project has collaborated with Pacific Pipe, a well-known Thai steel pipe producer, to use steel pipes as unit bricks to create “steel pipe bricks” with a height and width close to four meters, which produced both the micro-climate effects of sunshade lighting and convection ventilation. The design also employs a half-split steel pipe on both sides of the unit, so that five different diameter pipes are integrated into the same unit, and a variety of mixed effects are created by rotating and mirroring.

In addition, the steel pipe bricks are the first technology combined with soil spraying texture in Thailand, creating low energy cost and convective ventilation effects, thereby providing an alternative residential lifestyle in a tropical climate. In the entrance space, these unique steel pipe bricks form a quiet semi-open area that brings in little breezes, which combine with the local trees in Thailand, to create a unique arrival experience. With no air conditioning system installed on the first floor, in an enduring tropical climate of nearly 40-celsius degrees, the design connects the front yard with the backyard through apertures in the brick system, further introducing the alley breezes in Thai street alleys as a new lifestyle closer to nature. The second-floor area intentionally exposes the original column-beam structure, which emphasizes the sense of scale, produced by a vast difference between the width and height of the pitched roof, to contrast the atmosphere of the compact first floor and spacious second floor.


The project is not only a workspace for artistic creation but also a residence that combines living, resting, and dining functions. Its form breaks the image of the typical commercial housing, and through common industrial materials in Thailand, it reshapes a new building type that combines geography, climate, and neighborhood. In addition to the architecture itself. The designer believes that this work, although it is a renovation of an old building with structural and sizing limitations, can be a driving force for an innovative way of change. The project is now more practical for use, with retrospection into the past and prospection into the future.







