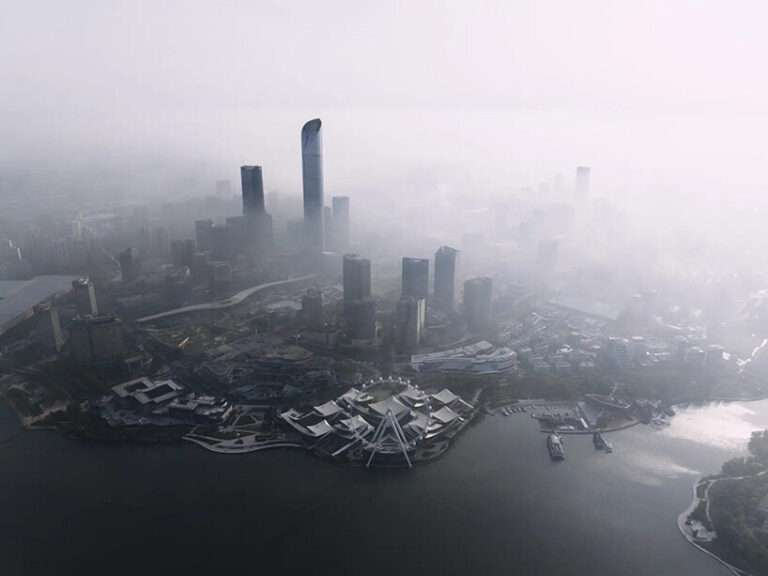Hanoi Housing Offers a Fresh Take on a Staple Element of Modernist Design
Architects: Want to have your project featured? Showcase your work through Architizer and sign up for our inspirational newsletter.
For more than a millennium, the inhabitants of Hanoi have had no choice but to build well-ventilated buildings. Be it the intricately carved permeable façades of royal palaces or the simple interspersed bamboo trunks of traditional huts, Hanoians have long understood that the city’s harsh sunlight and sudden heavy downpours are sure to make any stagnant space intolerably humid and sticky.
These traditional methods of ventilation were upended in the mid-20th century when global modernism introduced industrial materials like concrete and steel, as well as simple geometric forms for designs known as brise-soleils. Traditional Vietnamese architecture incorporated these modernist design techniques, resulting in a unique iteration of the brise-soleil that is at once inexpensive and functional and steeped both in local and international culture.
In recent years, the proliferation of electric fans and AC units has greatly eased the burden on buildings for natural ventilation. Even still, architects across the city are demonstrating that this is no excuse to ditch the well-known brise-soleil, remodeling it with contemporary materials and technologies to address the specific needs of residents. These eight projects present a slice of the various shapes and sizes that brise-soleils are taking in the vast metropolis.
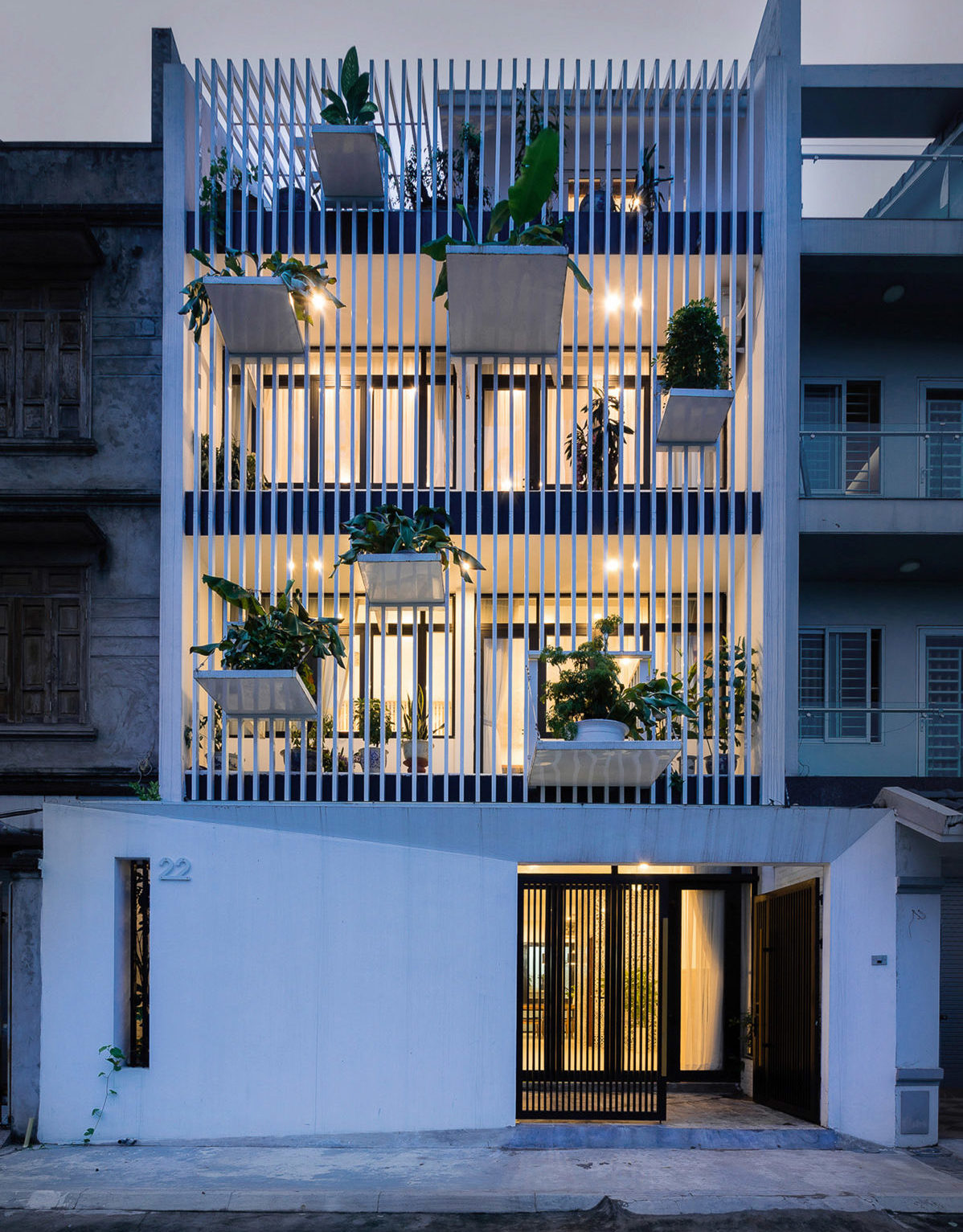
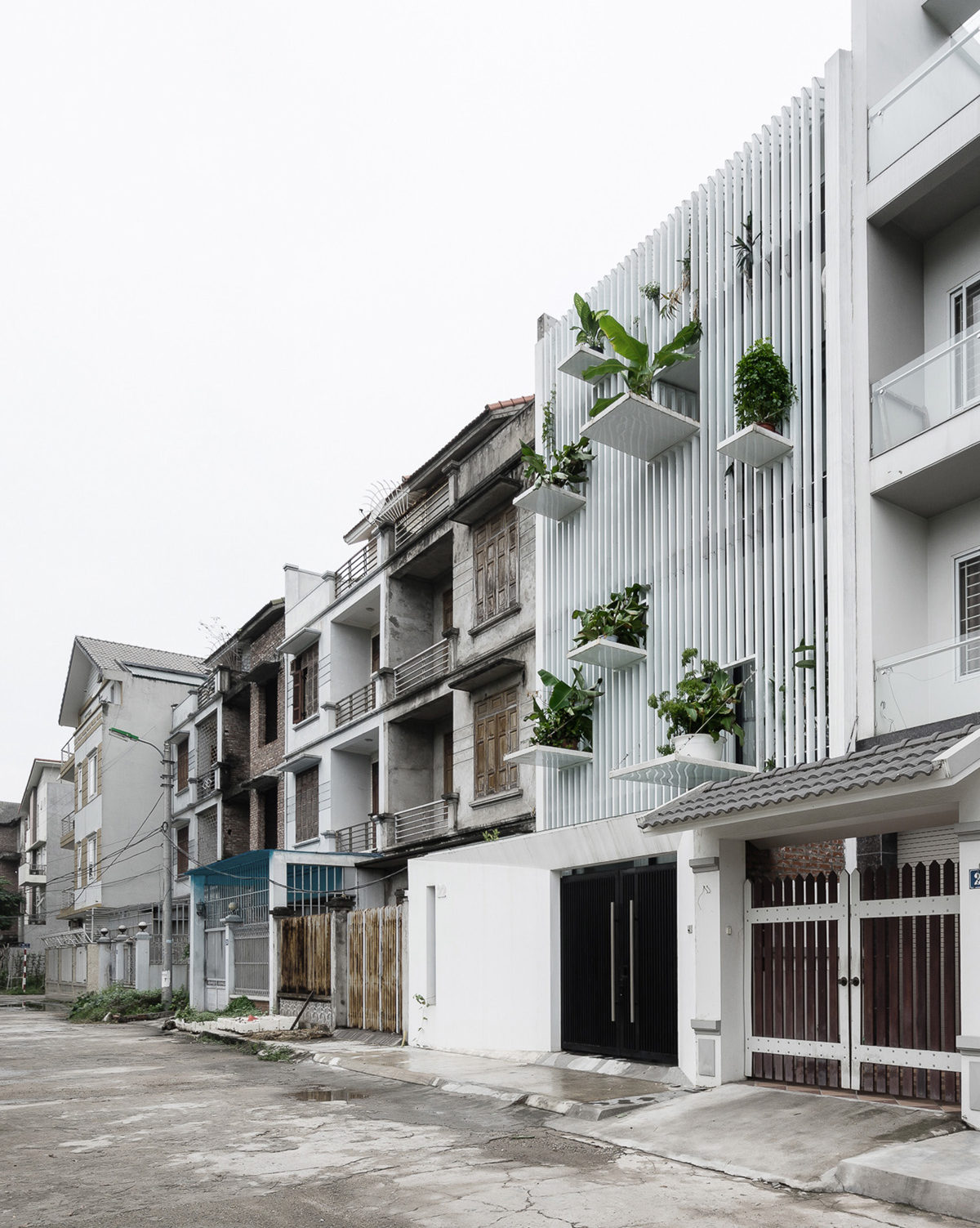

Photos by DANstudio
TH House by DANstudio, Hanoi, Vietnam
Aluminum panels comb over this building’s large balconies, while random openings allow for plants of various sizes to hang from the structure. The panels’ depth creates an opaque wall at oblique angles, protecting the occupants’ privacy from train commuters zipping by.
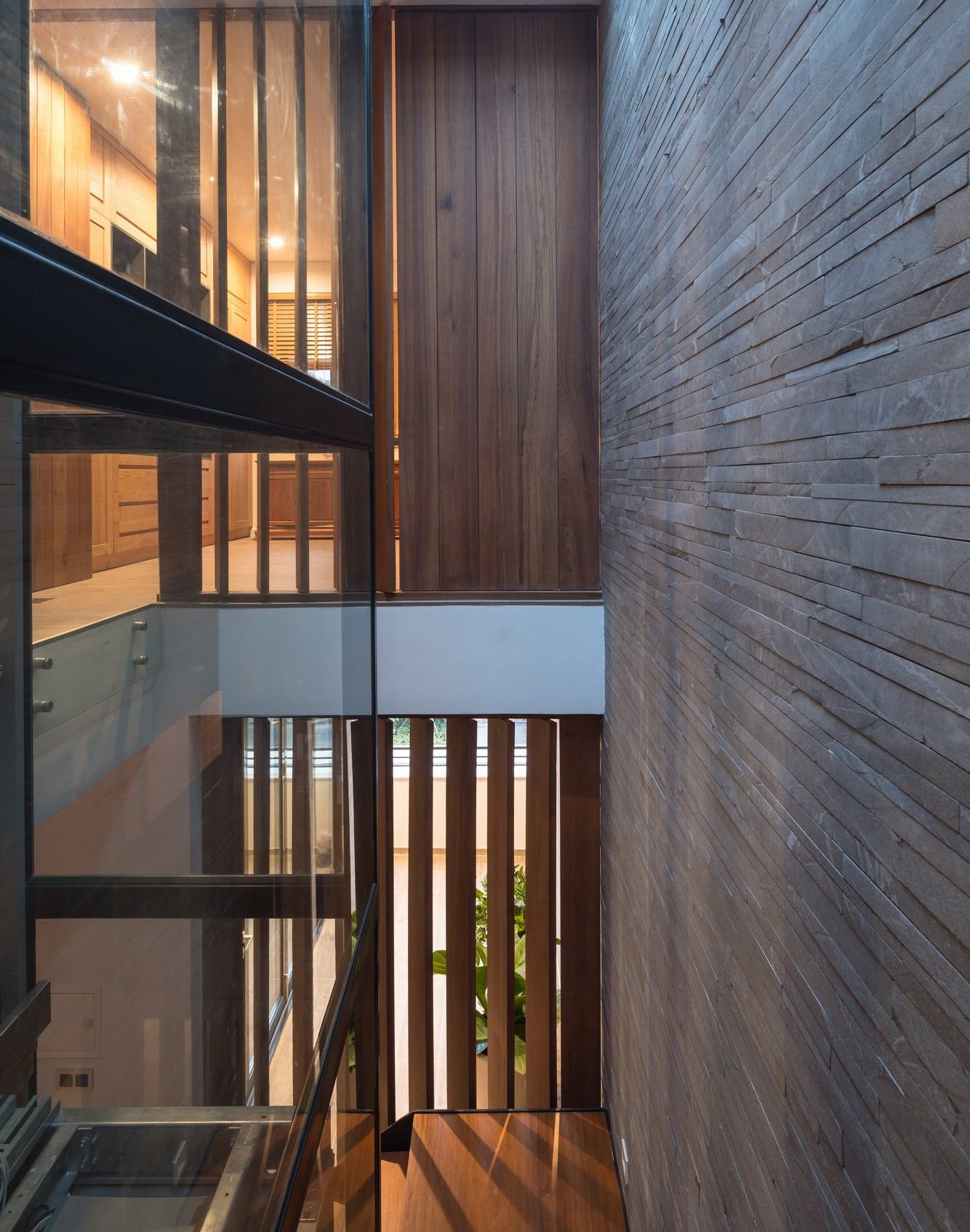
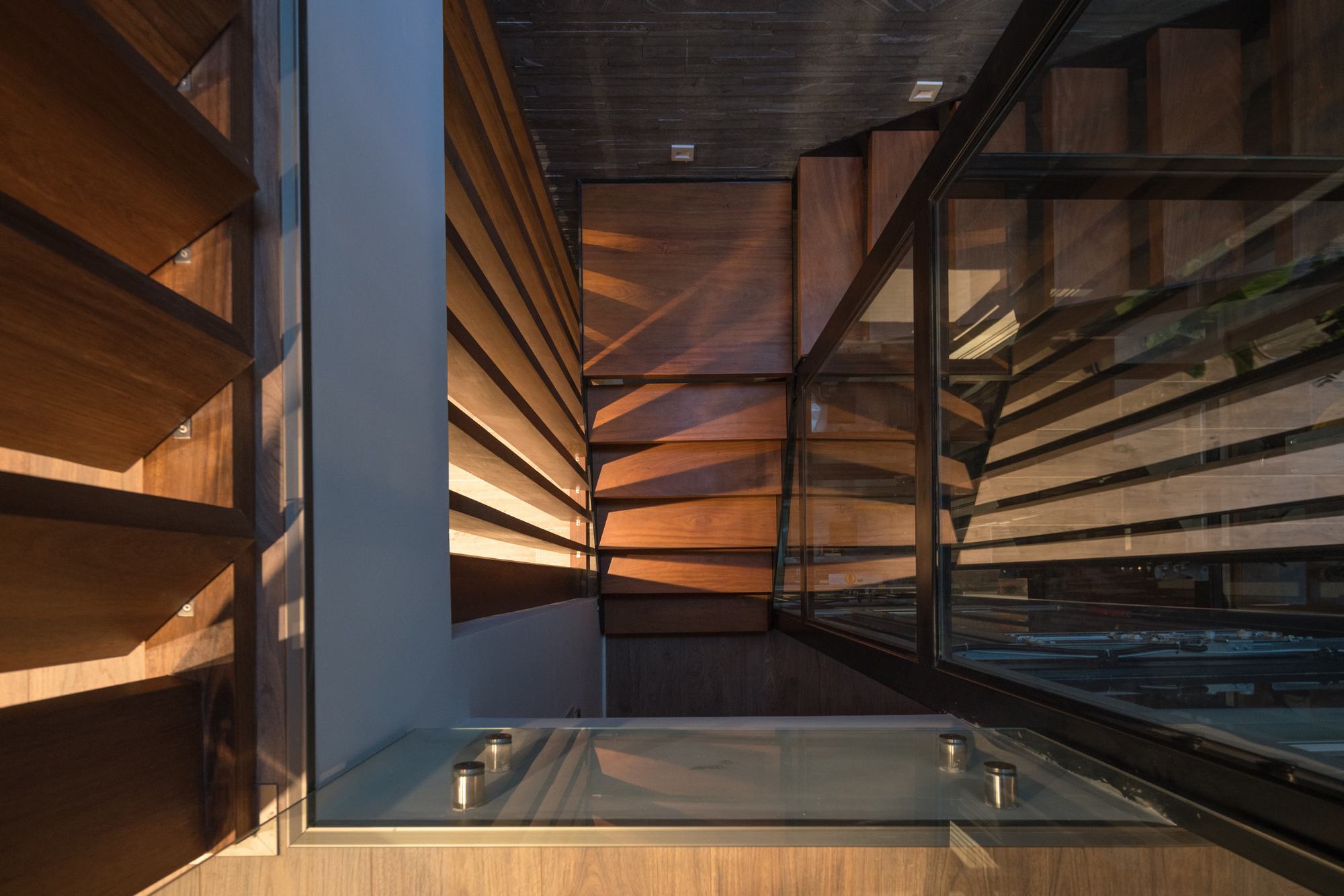
Photos by idee architects Vietnam
THT Starlake House by idee architects Vietnam, Hanoi, Vietnam
The interior staircase of this Hanoi house has revolving wooden panels that can be rotated to adjust the amount of sunlight and ventilation. When entirely closed, they form a seamless and unobtrusive wall. 
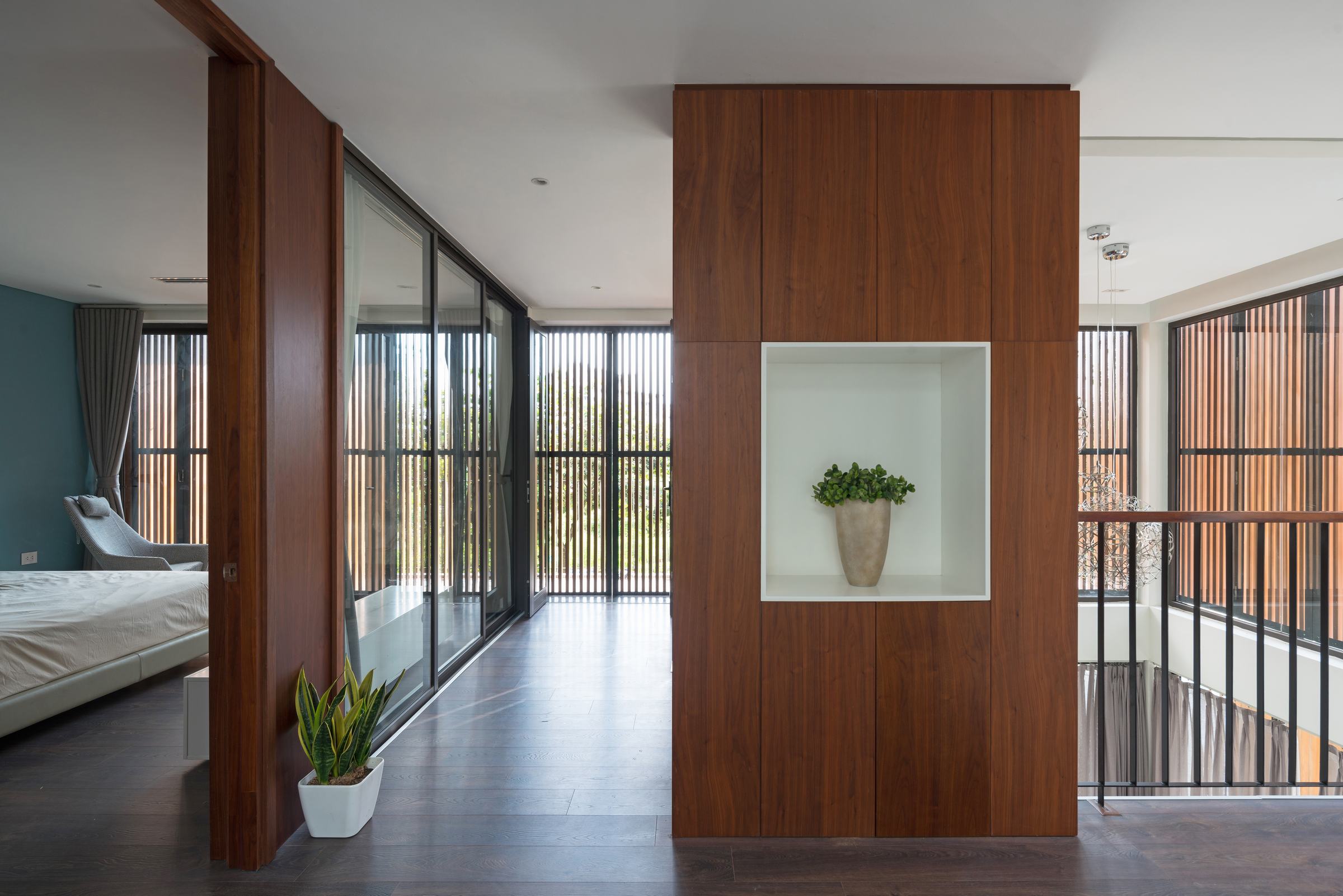
Photos by Trieu Chien
VH6 House by idee architects Vietnam, Hanoi, Vietnam
The main feature of this house in a newly constructed suburb of Hanoi are the wooden brise-soleils that can neatly fold and unfold. These provide expansive views from the bedrooms while shielding the western side of the house, where the direct sunlight is at its strongest.
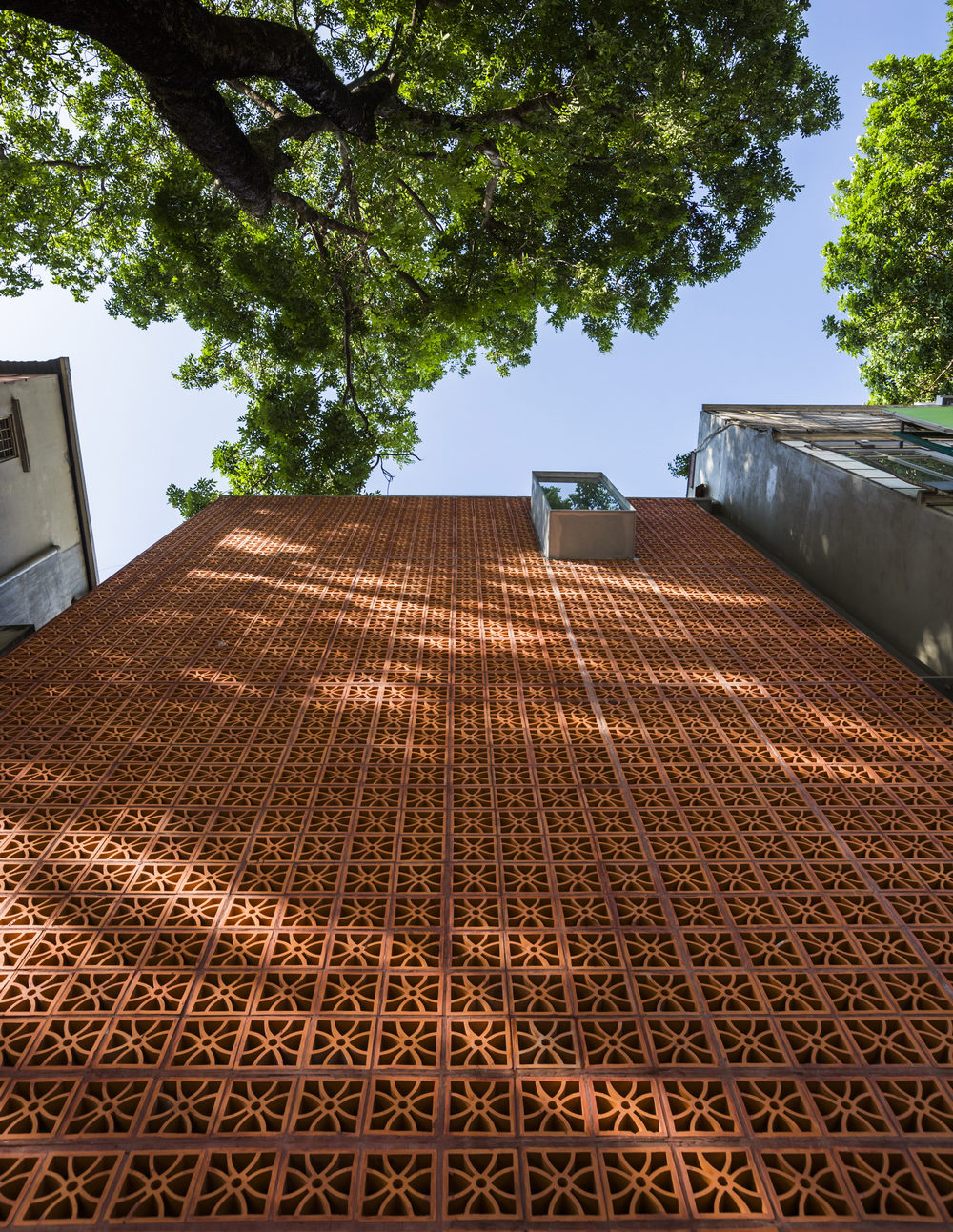
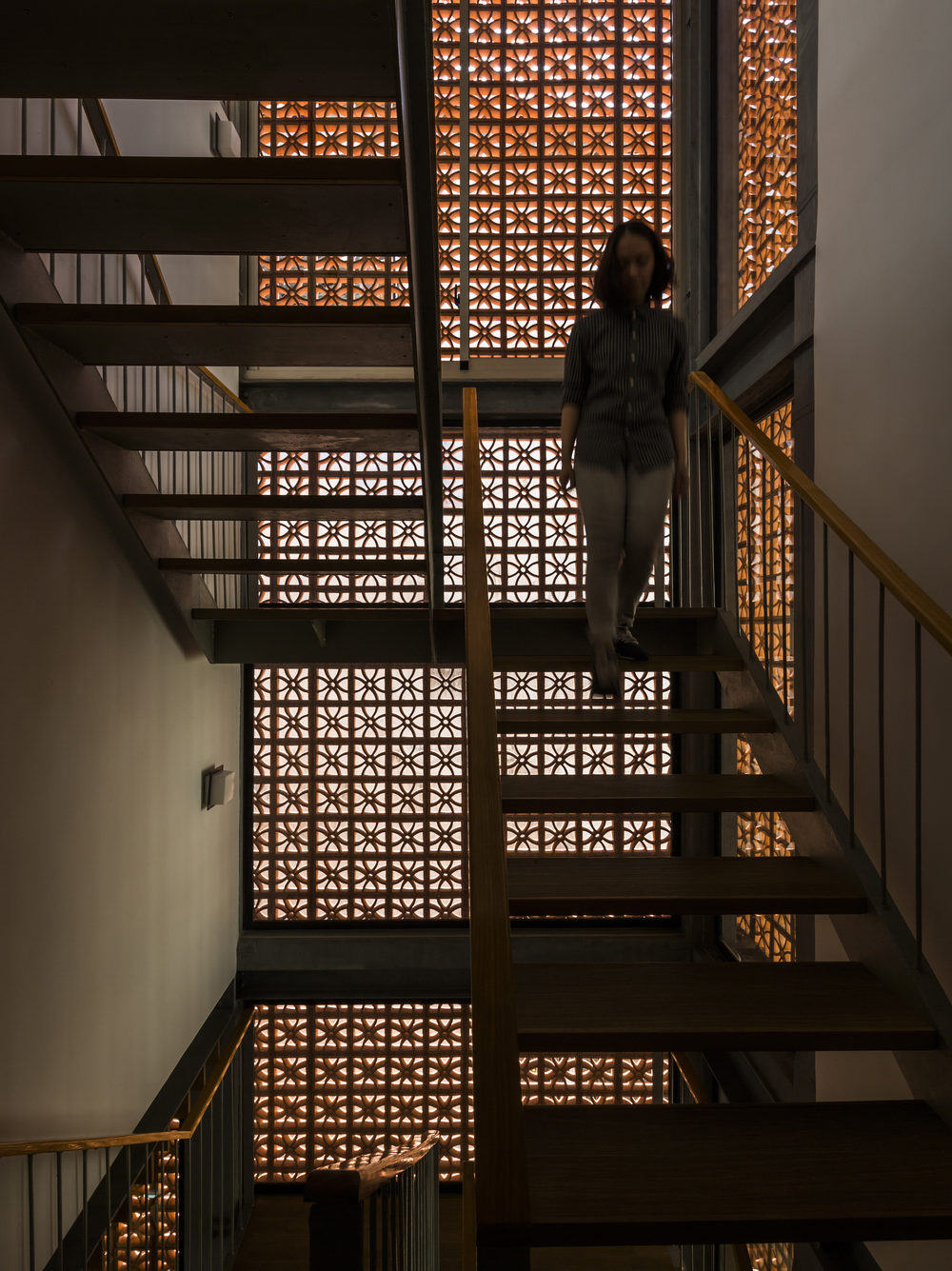
Photos by Hiroyuki Oki
“The Lantern,” Nanoco – Panasonic lighting showroom by Vo Trong Nghia Architects, Hanoi, Vietnam
The main challenge before constructing this new gallery was a fear that the large city tree immediately facing it would serve as an obstruction to the building. Instead, the architects turned this into an opportunity by emphasizing the tree’s splashes of sunlight on the building, turning the floral-shaped terracotta façade into an ever-changing canvas.
Tucked behind a quiet street in the middle of Old Hanoi, this mostly inconspicuous office building has a resourceful solution to creating a sense of privacy: a mesh net combined with metal chips, forming a diagonal pattern that slowly disintegrates as it rises. It is sure to distract curious neighbors from peering inside.
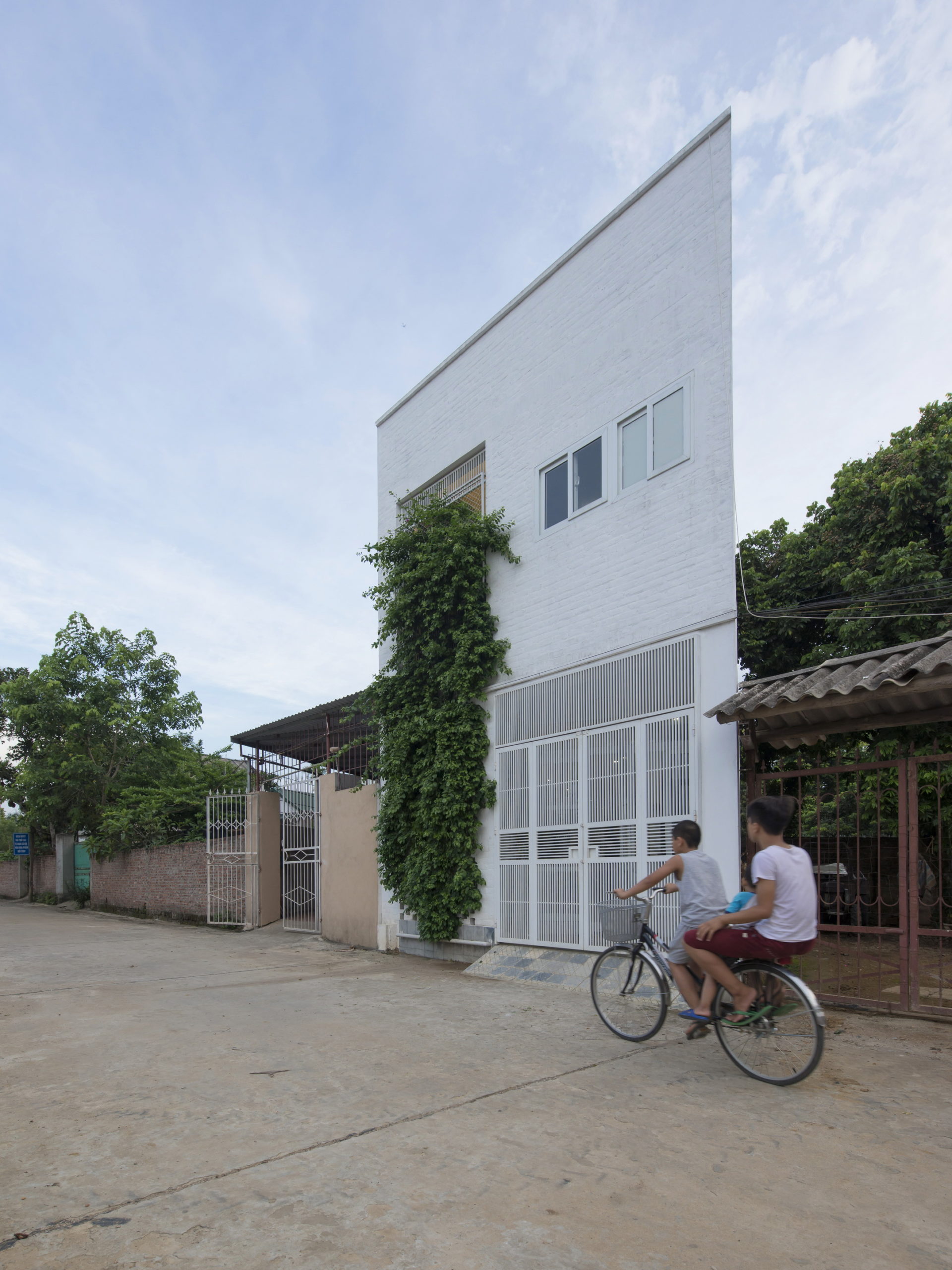
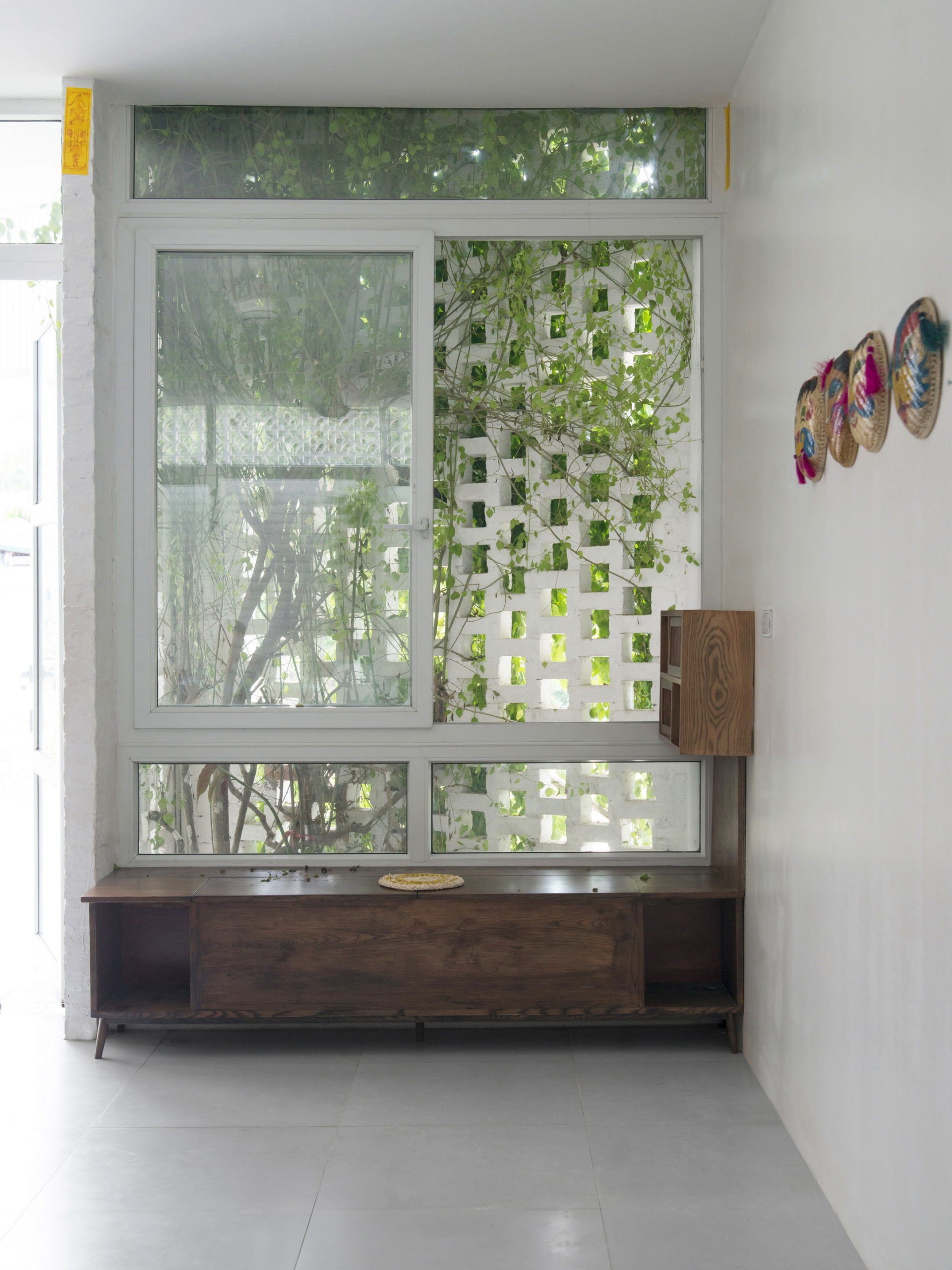
Photos by Le Anh Duc
Binh House by Landmark Architecture, Hanoi, Vietnam
When planning this house on a tight and awkward piece of land on the outskirts of Hanoi, the architects choose to keep their brise-soleil as simple as possible. They interspersed the street-facing brick wall with square-shaped openings which a few young trees have turned into a vertical jungle. Nevertheless, the wall’s initial purpose remains – it still offers good ventilation and lighting.
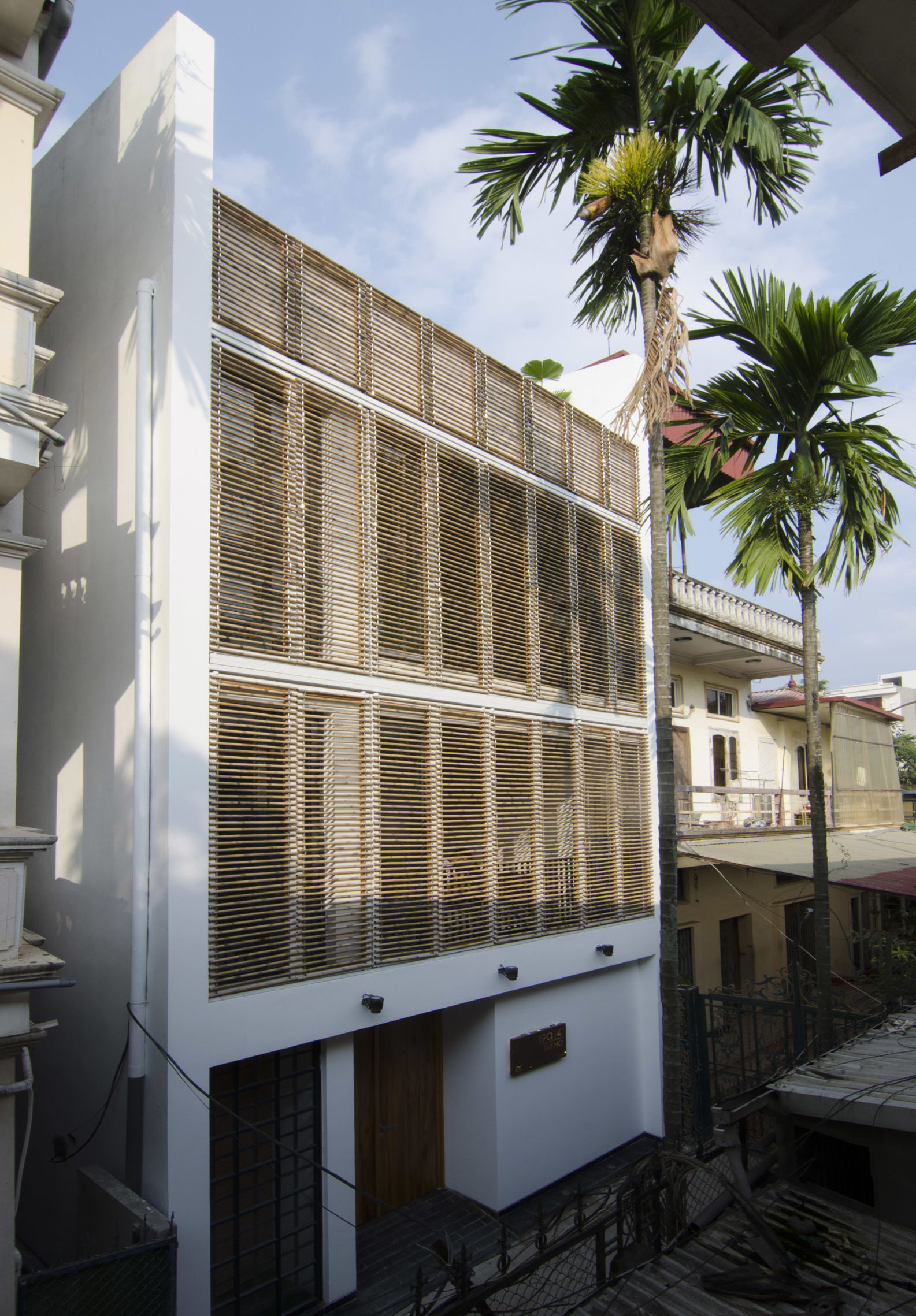
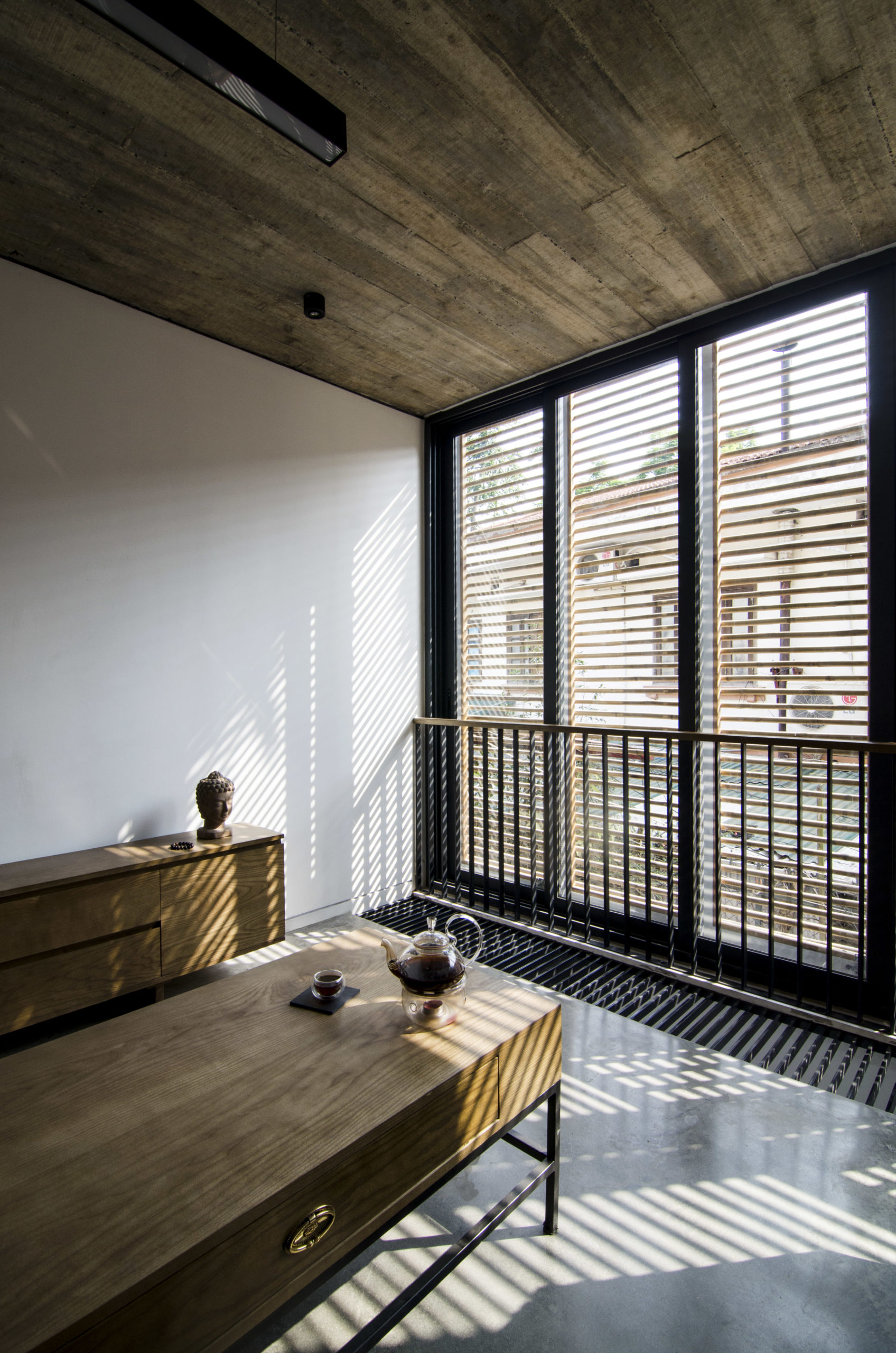
Photos by Global Architects & Associates
Nha Than Thien 003 by Global Architects & Associates, Hanoi, Vietnam
This modernist building near West Lake in Hanoi uses bamboo louvres to filter sunlight, giving this vacation house a rustic and laidback feel. The only thing missing is a beach!
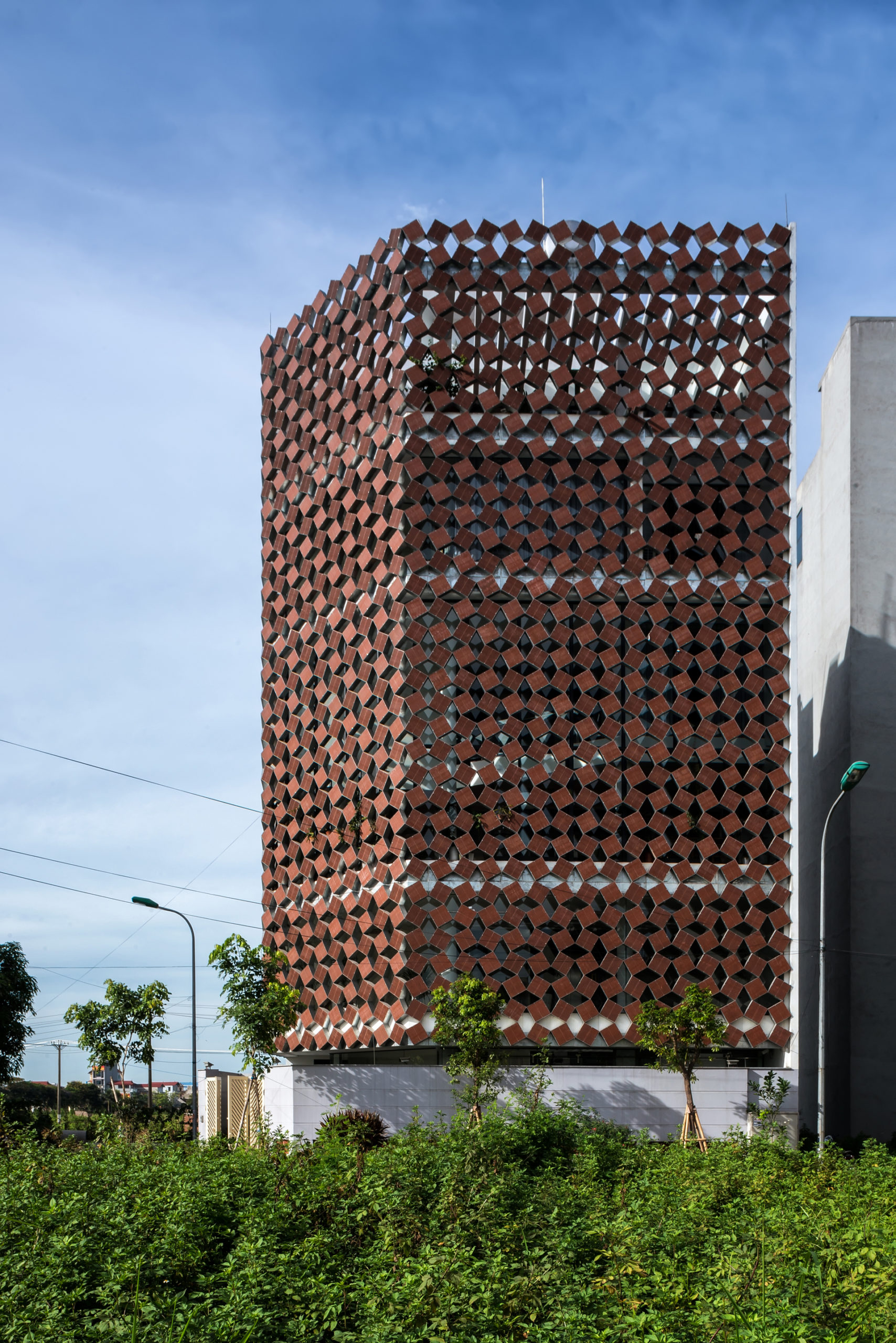
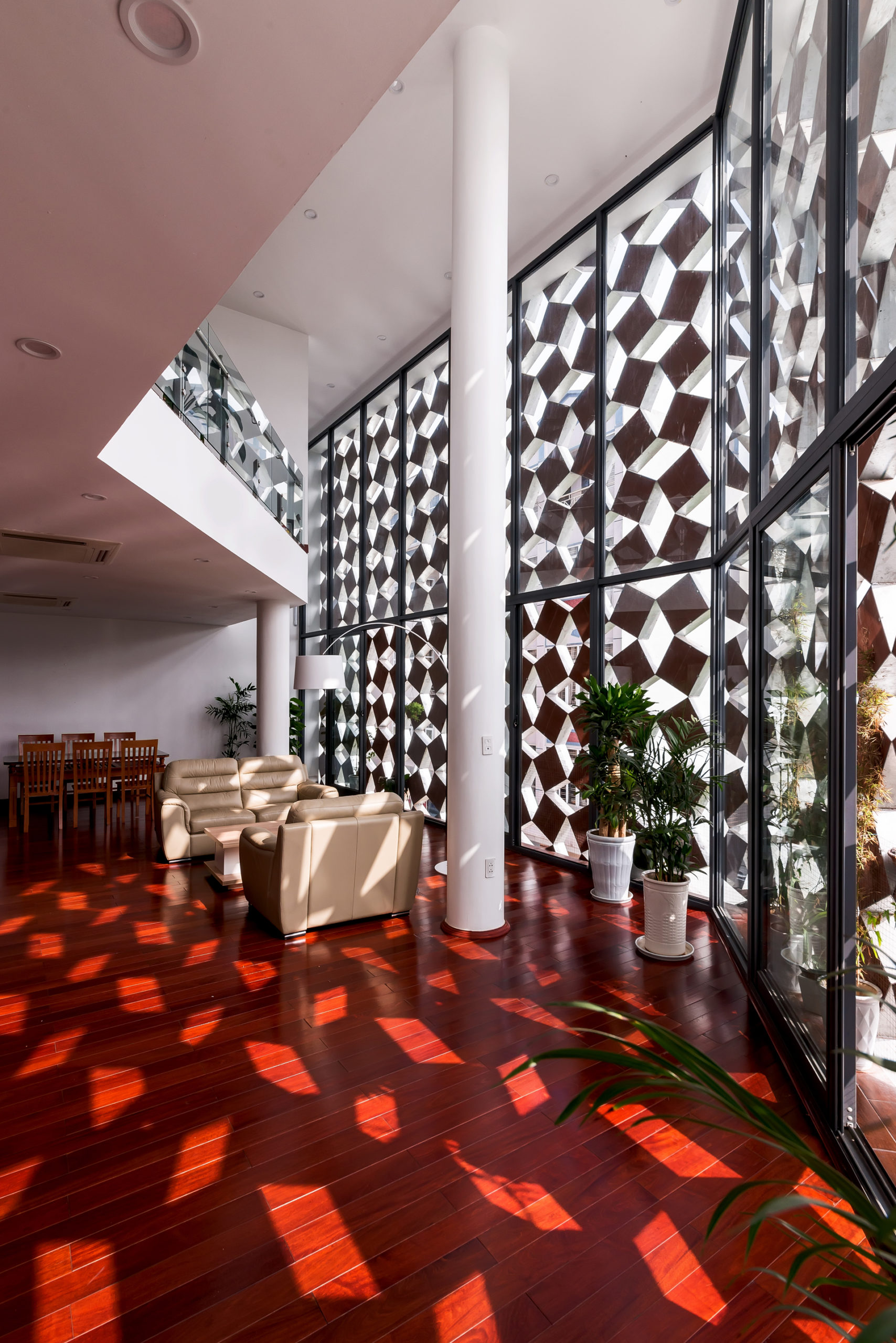
Photos by H&P Architects
Properly Breathing House by H&P Architects, Hanoi, Vietnam
This office building sidesteps the usual stuffiness of modern corporate spaces with an ingenious two-layered wall system: a diamond-shaped brick pattern outside that helps deflect sunlight and wall-length retractable glass panels inside which enable ventilation. The brick mosaic exterior feels almost organic — resembling a beehive or tree bark from afar — and projects funky shapes on the floors and furniture inside.
Architects: Want to have your project featured? Showcase your work through Architizer and sign up for our inspirational newsletter.

