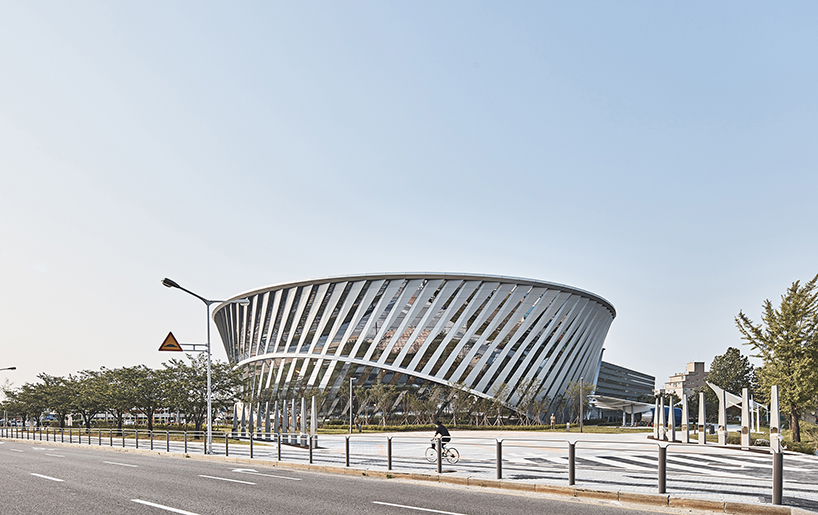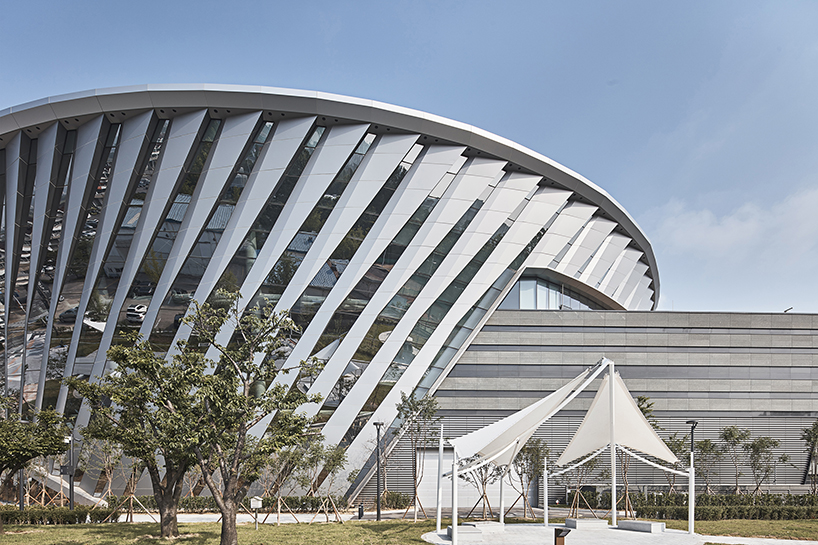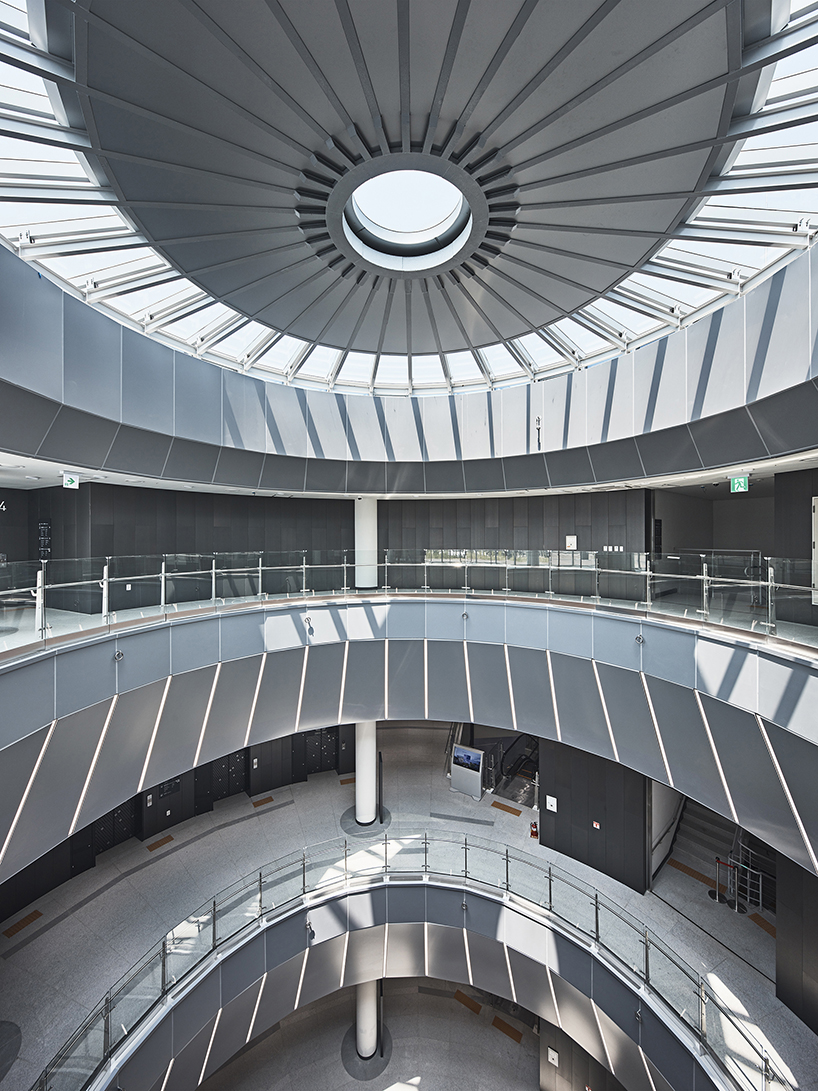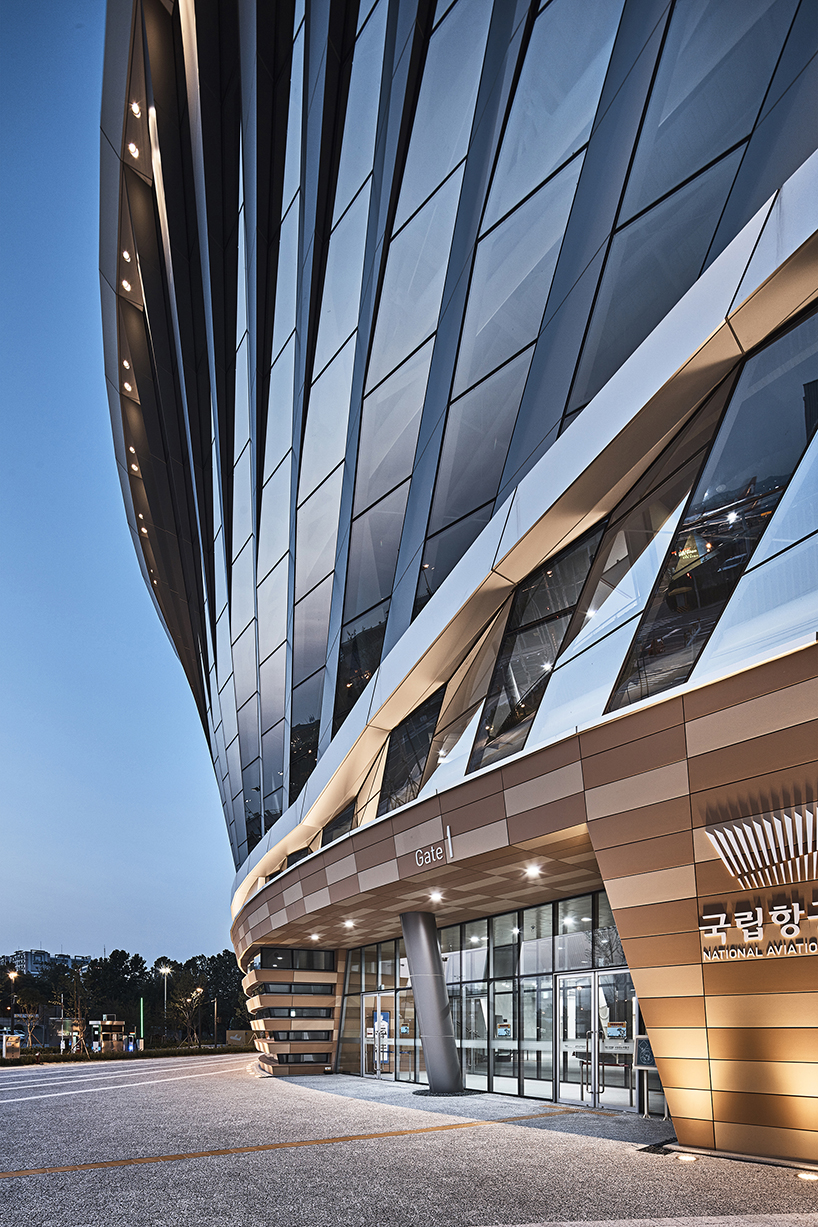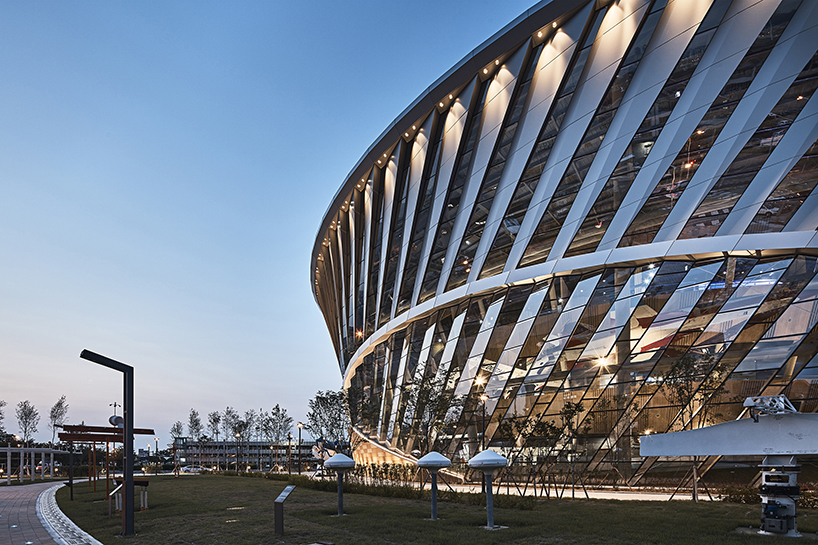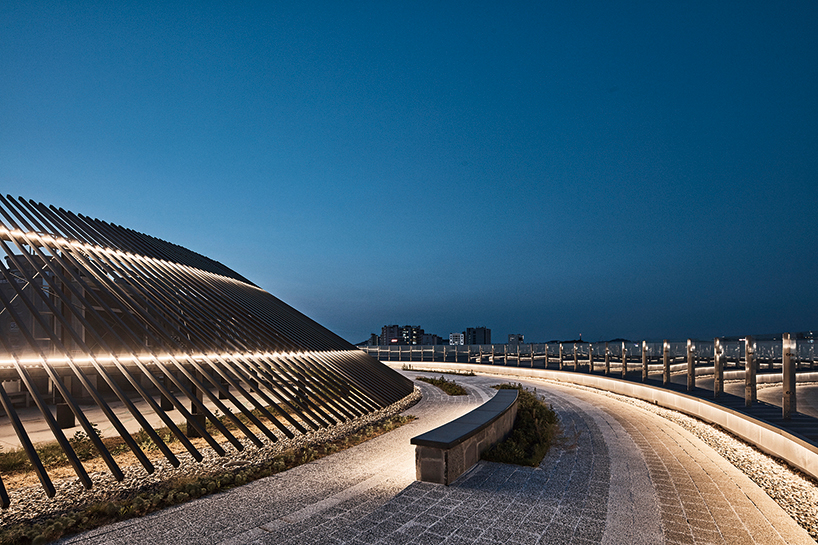HAEAHN structure shapes nationwide aviation museum of korea as multi-faceted sculpture
the national aviation museum of korea aims to raise the country’s flying industry
located in gimpo airport, seoul, the national aviation museum of korea is a new cultural space promoted by the ministry of land, infrastructure, and transport to raise the status of the country’s flying industry. completed by HAEAHN architecture, the museum stands as a multi-faceted circular layout with frontality in all directions, including the southern beltway, supporting complex, and main entrance road.
southern overview of the building
air walk, air show, air turbine: endowing the design with three dynamic spatial concepts
the team at HAEAHN architecture developed the design around three spatial concepts that express science, freedom, beauty, and adventure within the national aviation museum of korea. the first concept, ‘air turbine’, comprises a dynamic landmark that integrates the aviation industry’s mechanical aesthetics and science technology. the second idea, ‘air show’, is an aviation gallery where the history of korean aviation unfolds like a panorama. finally, ‘air walk’ consists of a three-dimensional exhibition walkway that guides visitors through displayed planes of various heights.
contrast between round and rectangular buildings
structurally, the museum features two different buildings; a circular exhibition hall and a rectangular management building optimized for storage, work, facilities, and such. together, they meet with the surrounding environment in perfect harmony. within the exhibition hall, the architects carved a three-floor void to create an integrated hub where outdoor displays are allowed through a transparent façade.
atrium view from the fourth floor
elaborate external details completed by BIM design
the aviation gallery and the outdoor exhibition space
observation plaza

