Hacı Bayram Veli Mosque // Adnan Kazmaoğlu Mimarlık Araştırma Merkezi
Text description provided by the architects.
The main idea of mosque design; It was formed by crystallizing the mass and space with a solid geometry around the pentagonal base constructed with rhombuses. Thus, the symbolized traditional mosque dome image was preserved and the modern mosque shell form was obtained. The closed balcony minaret, which is integrated with the main mass of the crystal mosque rising from the hollow courtyard, was designed with parallel geometric principles.
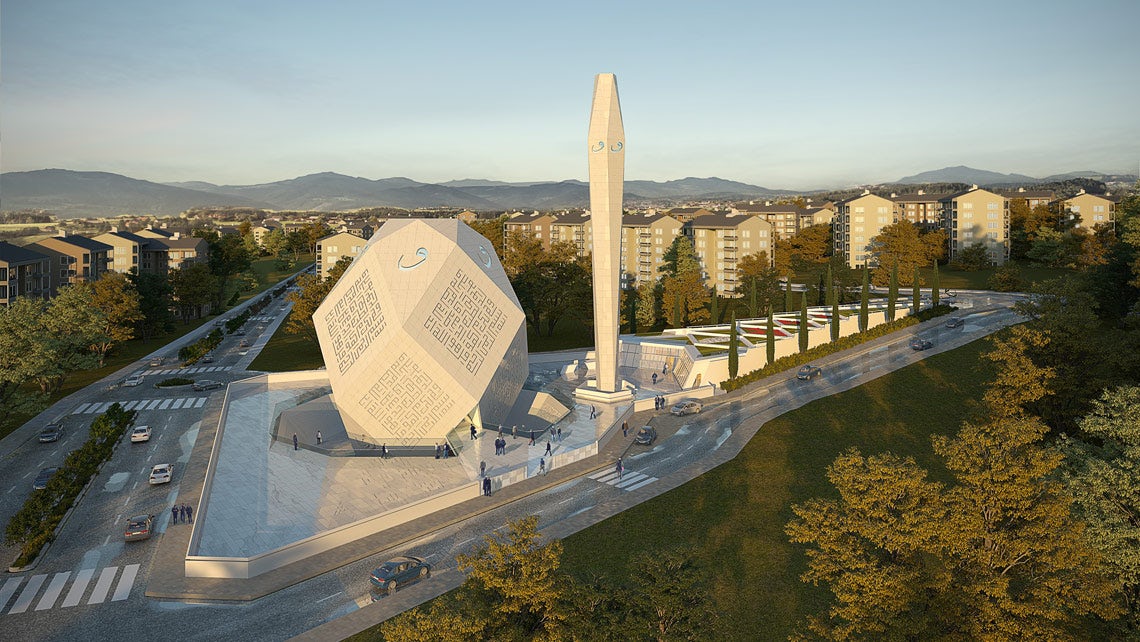
© Adnan Kazmaoğlu Mimarlık Araştırma Merkezi
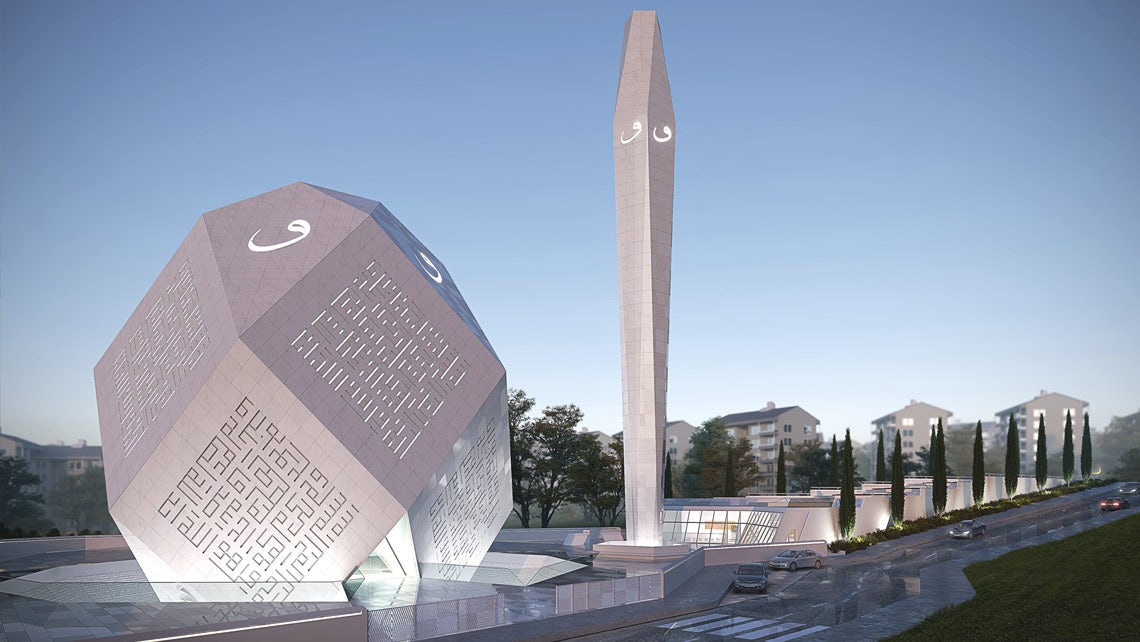
© Adnan Kazmaoğlu Mimarlık Araştırma Merkezi
There is a closed prayer area for a total of 630 people on the ground, with the pentagonal planned main place of worship for 320 people and the mahfel floor for 310 people.
On the basement floor, a 220-person conference and meeting room can be arranged to be used as a prayer space when necessary.
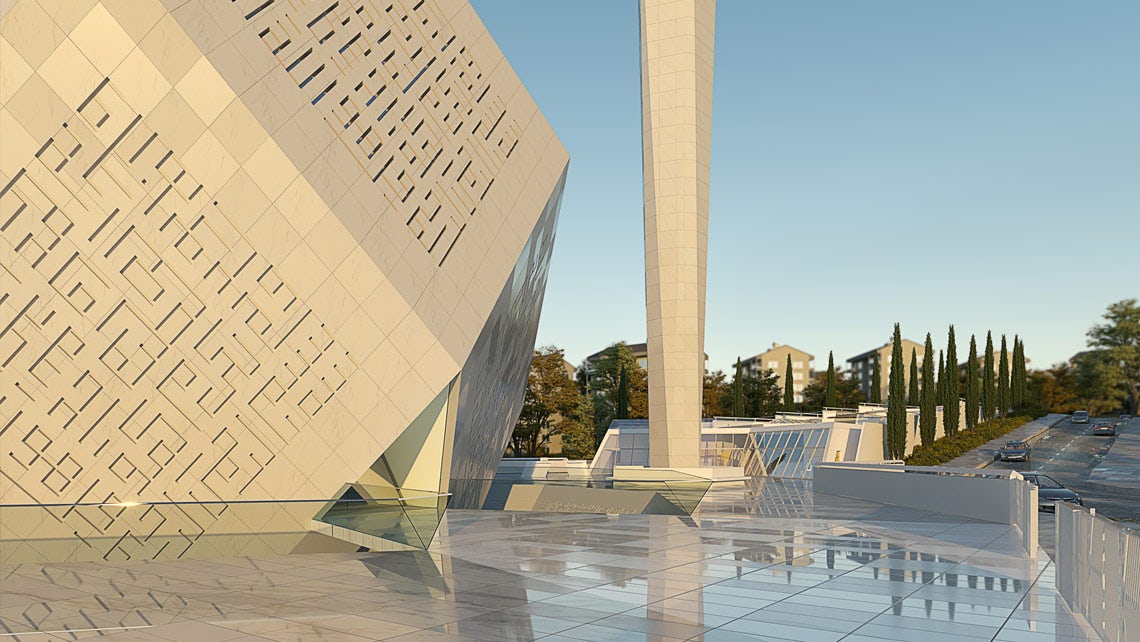
© Adnan Kazmaoğlu Mimarlık Araştırma Merkezi
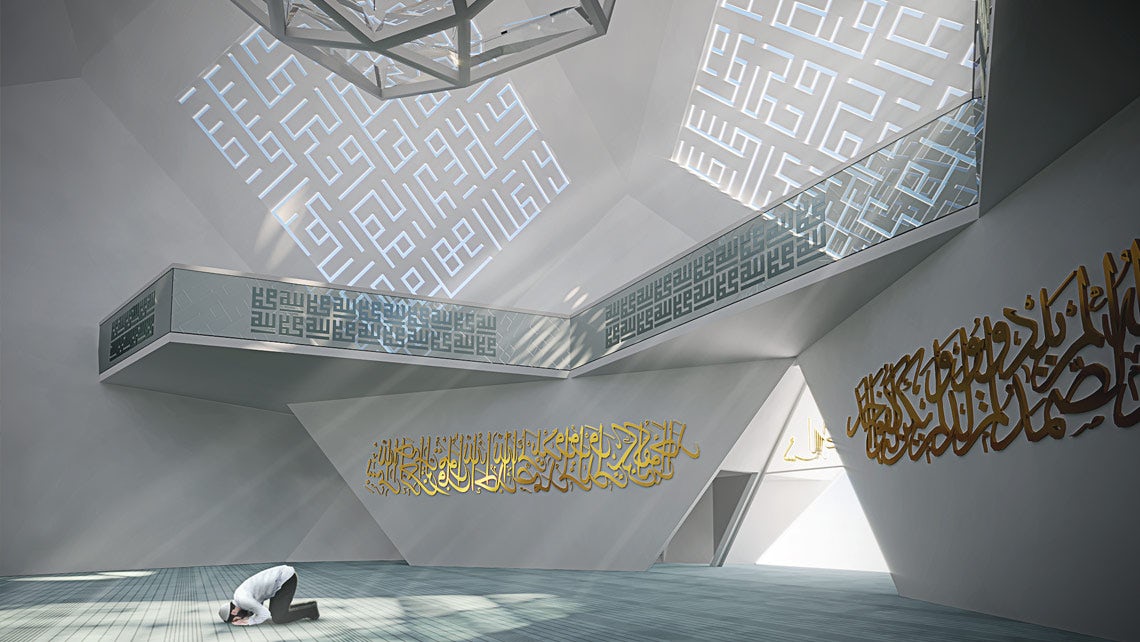
© Adnan Kazmaoğlu Mimarlık Araştırma Merkezi
Thus, the total indoor prayer space reaches a capacity of 850 people. The courtyard of the mosque has an open prayer room for 1700 people. There is an outdoor prayer area for 2000 people with a lower open courtyard for 300 people, and a prayer area for a total of 2850 people with a closed area for 850 people..
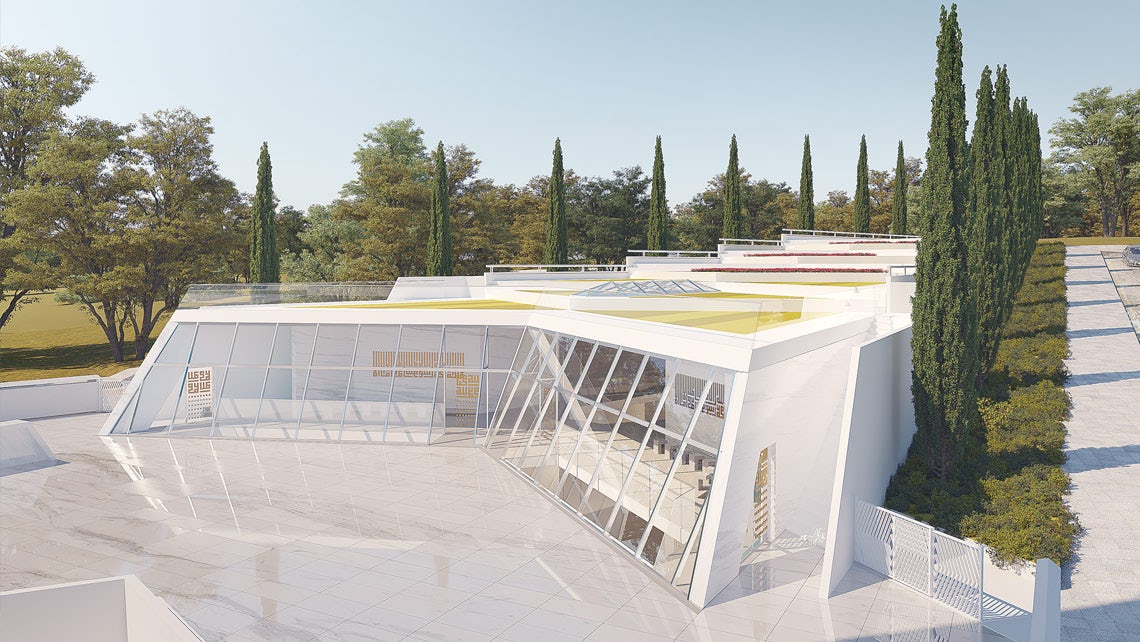
© Adnan Kazmaoğlu Mimarlık Araştırma Merkezi
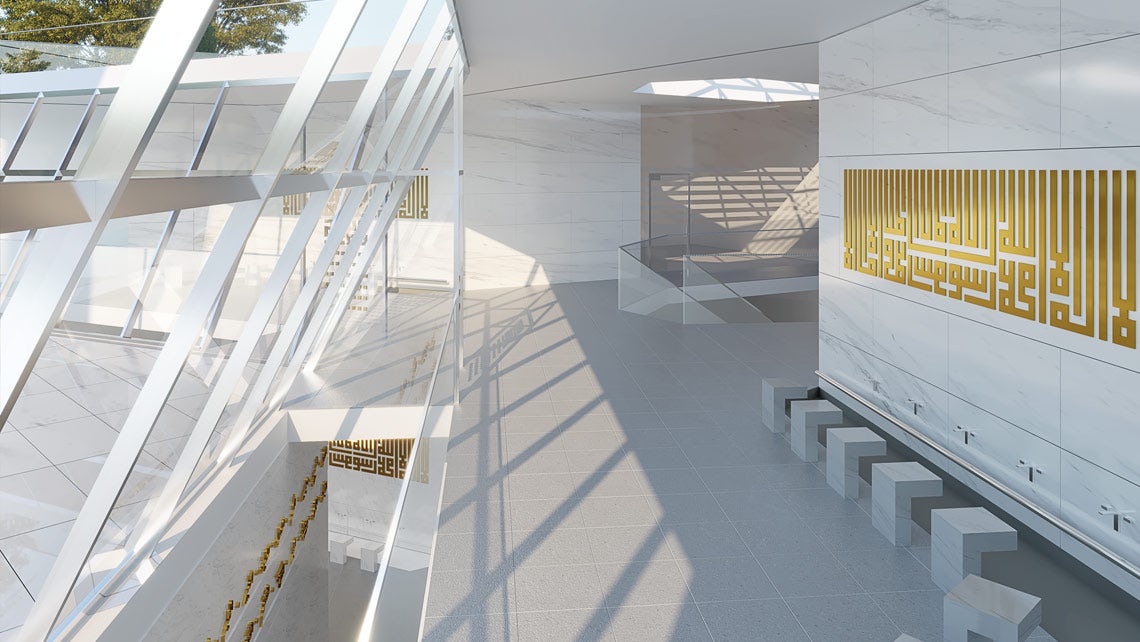
© Adnan Kazmaoğlu Mimarlık Araştırma Merkezi

