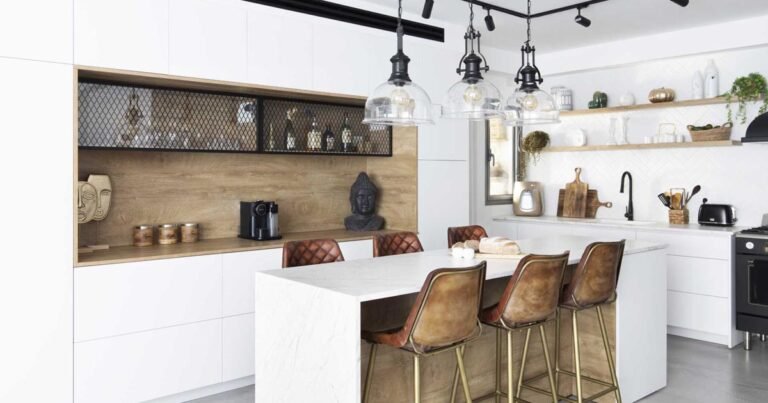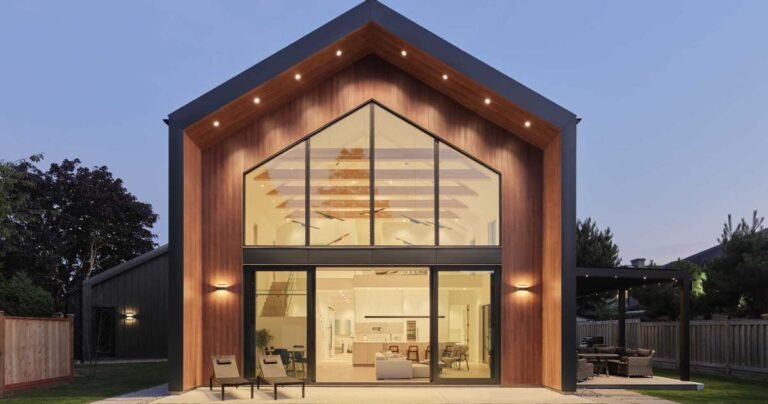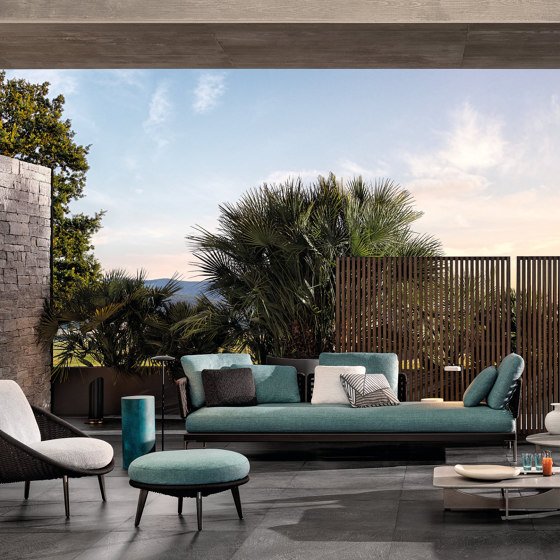Gutmann Pellets Silo / Obermoser + partner architekten
Gutmann Pellets Silo / Obermoser + partner architekten


Text description provided by the architects. The design task has been to transform a grain silo, built in 1978, into a storing-center for wood pellets.

The silo should keep its previous storage function, but under the request of the client, looking for a local landmark and a new firm emblem, an art lounge suitable for company events and business purposes should be added to the complex. An extension volume for a small power plant and for pellets-manipulation, loading, and delivery purposes have been also included in the ensemble.


The tall silhouette of the silo, among other relics of former uses such as rusty tanks, dominated the site and evoked the typical character of an abandoned industrial complex.

The design, a joint collaboration between obermoser + partner architekten and architect Hanno Schlögl, was mainly concerned to define an appropriate approach between extension and existing structure.

By adding a “crown” at the top, we changed the building proportions. The crown consists of a structural grid of precast concrete elements enclosing a glass box. At 45m above ground level, the top lounge plays with light and shadows, displaying an abstract reality with spectacular panoramic views.

Materialization and modular proportions of the crown arise from the historic silo structure, adjusting and meshing into a monolithic whole. Transformations and extensions of industrial structures efficiently employing sustainable resources have become nowadays a significant architectural task.

The intervention transformed an anonymous industrial complex into an impressive architectural site, revitalizing it and successfully generating a local landmark and a new company emblem.









