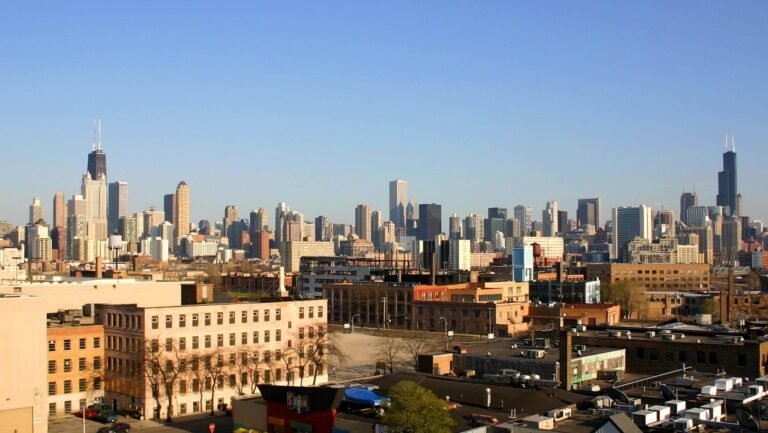Guildford Crematorium / Haverstock
Guildford Crematorium / Haverstock


Text description provided by the architects. The new build crematorium was designed in close collaboration with Guildford Borough Council and the design team. The project involved creating a suitable replacement for an existing crematorium which was at the end of its natural life with little scope for adaption.

As an established site, there were several constraints, including the presence of interred ashes, memorial trees, and building boundary lines as set by the Crematorium Act 1902 as well as a listed building set within the site’s boundary. In addition, the client wished to continue the operation of the site throughout construction, leading to a complex phasing strategy and a temporary chapel/crematory arrangement.


Phasing was developed hand in glove with the client, design team, and contractor in order to deliver the brief. The strategy began with discrete enabling works to construct a new tool store doubling as a bat sanctuary, followed by car park works, a temporary chapel, and a crematory. In parallel to these works, the construction of the remembrance court began and on completion, the project progressed with the demolition and construction of the main building.

The concept for both building and landscape was influenced by the range of visitors to the existing site. The journey of mourners was fundamental to the design response. The project also caters to those experiencing other stages of grief, including the arrangement of service, the potential to view the committal of the coffin, the collection of ashes following the ceremony, and return to the site to visit memorials.

Using the walled garden typology, masonry walls obscure internal and external spaces to those viewing the building from the memorial gardens. Atop of this folding wall, a concrete band sets a solid and continuous datum, from which spring two geometric volumes. The volumes, constructed of timber and clad in zinc, announce the two key uses of the building – chapel and crematory.

Within the chapel, views of the courtyard landscape are accentuated and retained. An exposed engineered glulam timber roof structure provides clean, functional decoration with additional natural light provided by a high-level clerestory window. Its form echoes religious typologies while maintaining sensitivity and consideration for secular use. The external two-sided geometry of the chapel form is driven by the arrival routes of visitors to the site by foot and by cortege.

The catafalque and coffin sit within the chapel, under a lower canopy to provide intimacy, wrapped in the warmth of vertical oak board cladding. This feature is extended into the chapel lobby, office reception area, and external canopies.

Common complications of crematoria brief occur as services begin and end routinely throughout the day. In order to reduce the risk of crossover, which leads to confusion at best, and distress at worst, elements of the building program at Guildford have been separated from the main building to form a Remembrance Court. The ambition is to tactfully design space for reflection, solitude, and memory.

Guildford Borough Council is the operator of the new facility, which self-delivered the project with a budget of £10m.








