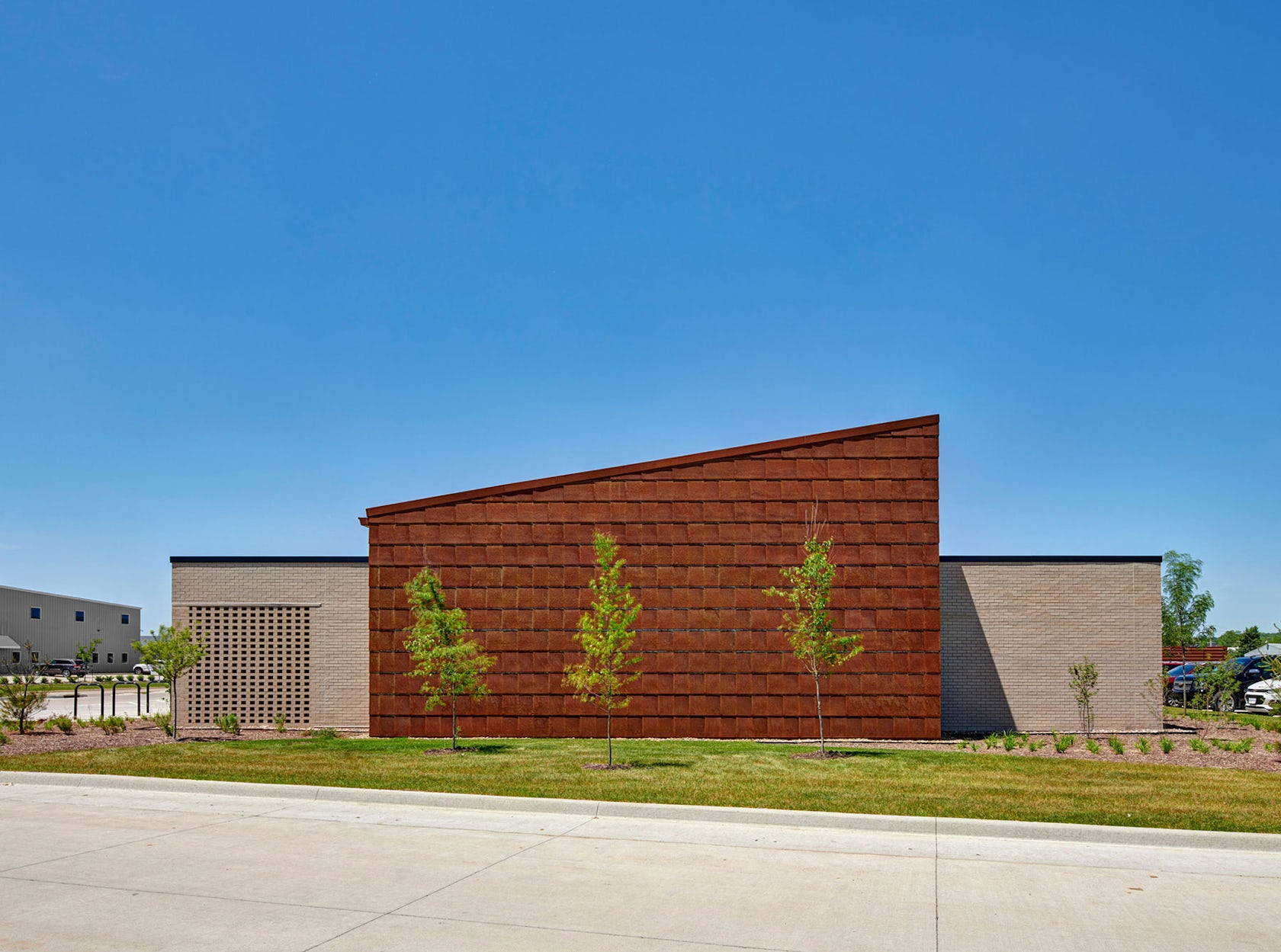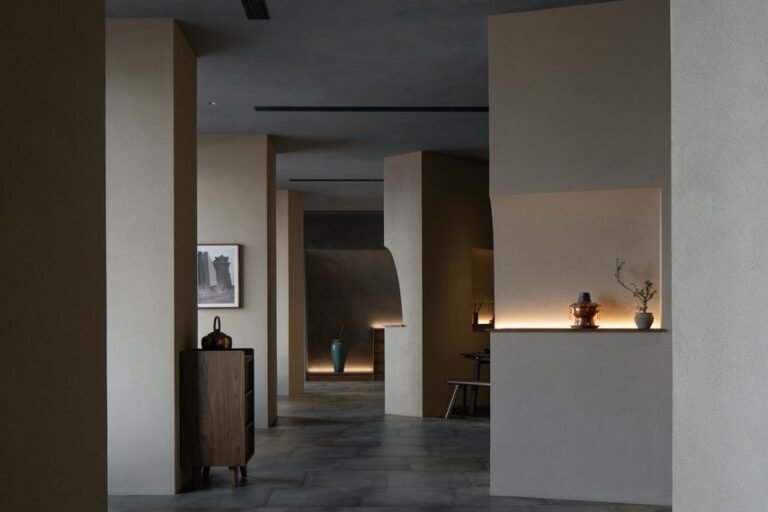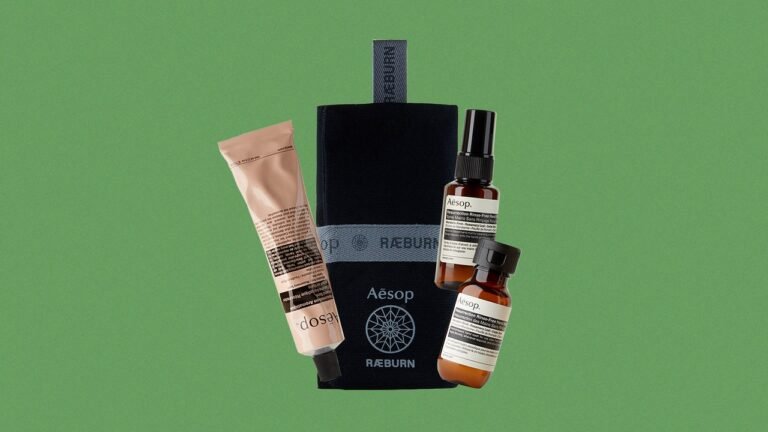GuideLink Center // Neumann Monson Architects
Text description provided by the architects.
Law enforcement, healthcare providers, and local government agencies joined to create a 24/7, low-barrier facility to provide intervention and treatment for substance abuse, mental health, trauma, and act as a winter shelter. These offerings are an important alternative to traditional police intervention for individuals in crisis situations. The voluntary facility is strategically located near other supportive services, as well as bus, bike, and pedestrian routes.

© Neumann Monson Architects

© Neumann Monson Architects
The building is organized around its three program elements – office, behavioral services, and shelter – and is punctured across its main facade with primary access points. Inviting entrances incorporate full glazing to create welcoming and safe access. The symmetrical and repetitive plan emphasizes spatial simplicity. Uninterrupted clerestories run the width of the building delivering calming filtered daylight.

© Neumann Monson Architects

© Neumann Monson Architects
The roof accommodates a 390-panel photovoltaic array which works in concert with a highly efficient VRF heating/cooling system that is connected to a stacked geothermal well field. Brick and weathering steel deliver durability to the exterior. The weathering steel lends symbolism to the building’s purpose with temporal and self-healing properties.

© Neumann Monson Architects

© Neumann Monson Architects
This material clads private restrooms, which are pulled from the main spine of the building to create a passive separation between the public walks and the windows of the guest rooms. Outside, a screened courtyard and patio provide protected outdoor respite with visual privacy. A cool, natural color palette infuses the interior with a calm atmosphere that minimizes environmental stressors.

© Neumann Monson Architects

© Neumann Monson Architects
Durable materials and behavioral health furnishings endure high impact while responding to the specific needs of trauma-informed design..

© Neumann Monson Architects

© Neumann Monson Architects



