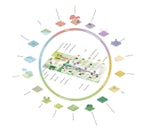Greenwood Yard // SvN Architects + Planners
Text description provided by the architects.
Greenwood Yard responds to an urgent need for the City of Toronto–and other cities around the world–to rethink the process of suburban expansion that is economically unsustainable and heavily reliant on fossil-fueled generic intensification.
This 37-acre site, located in Toronto’s Greenwood-Coxwell neighborhood, has always been used as a “back of house” space for the city.
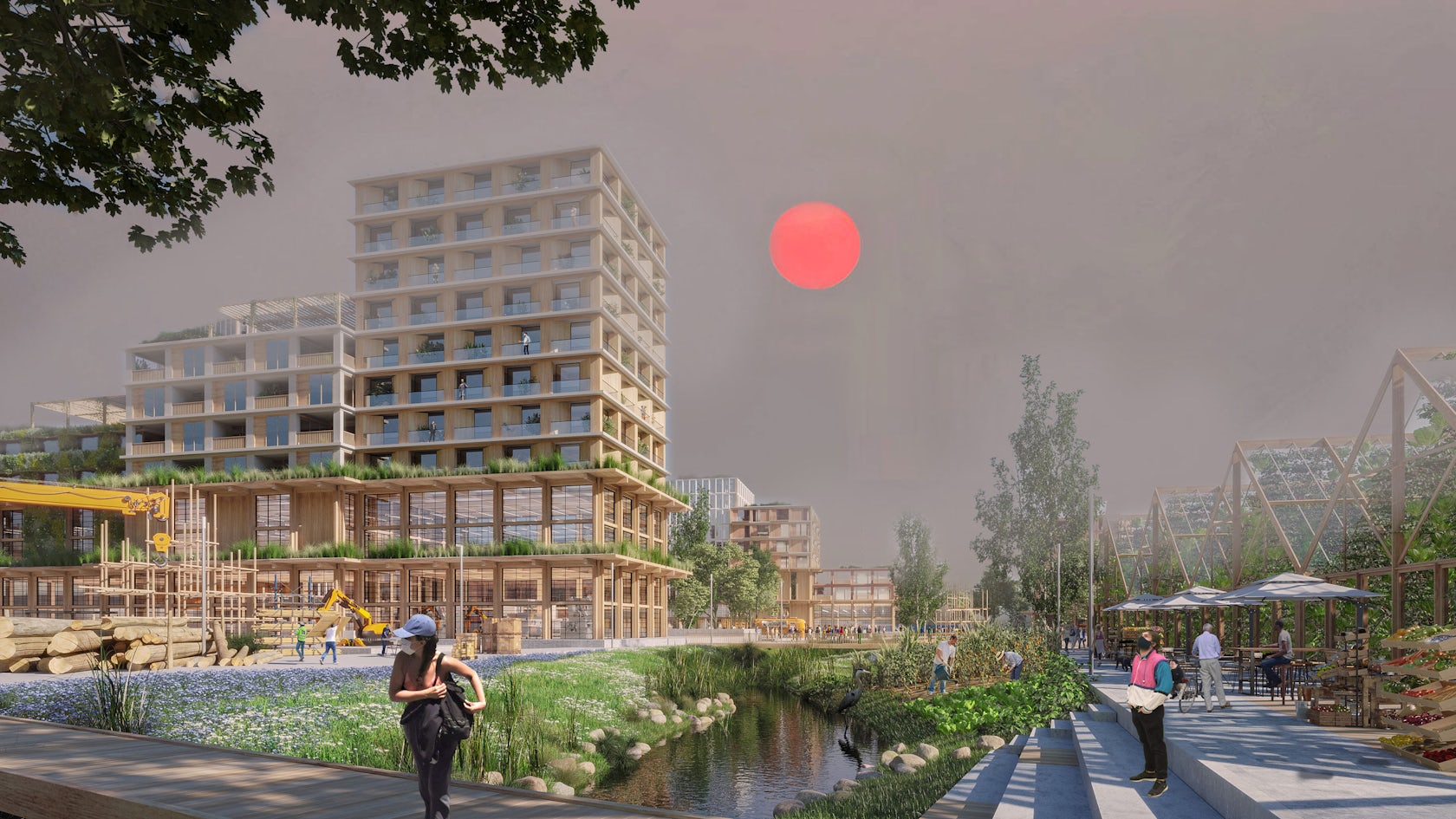
© SvN Architects + Planners
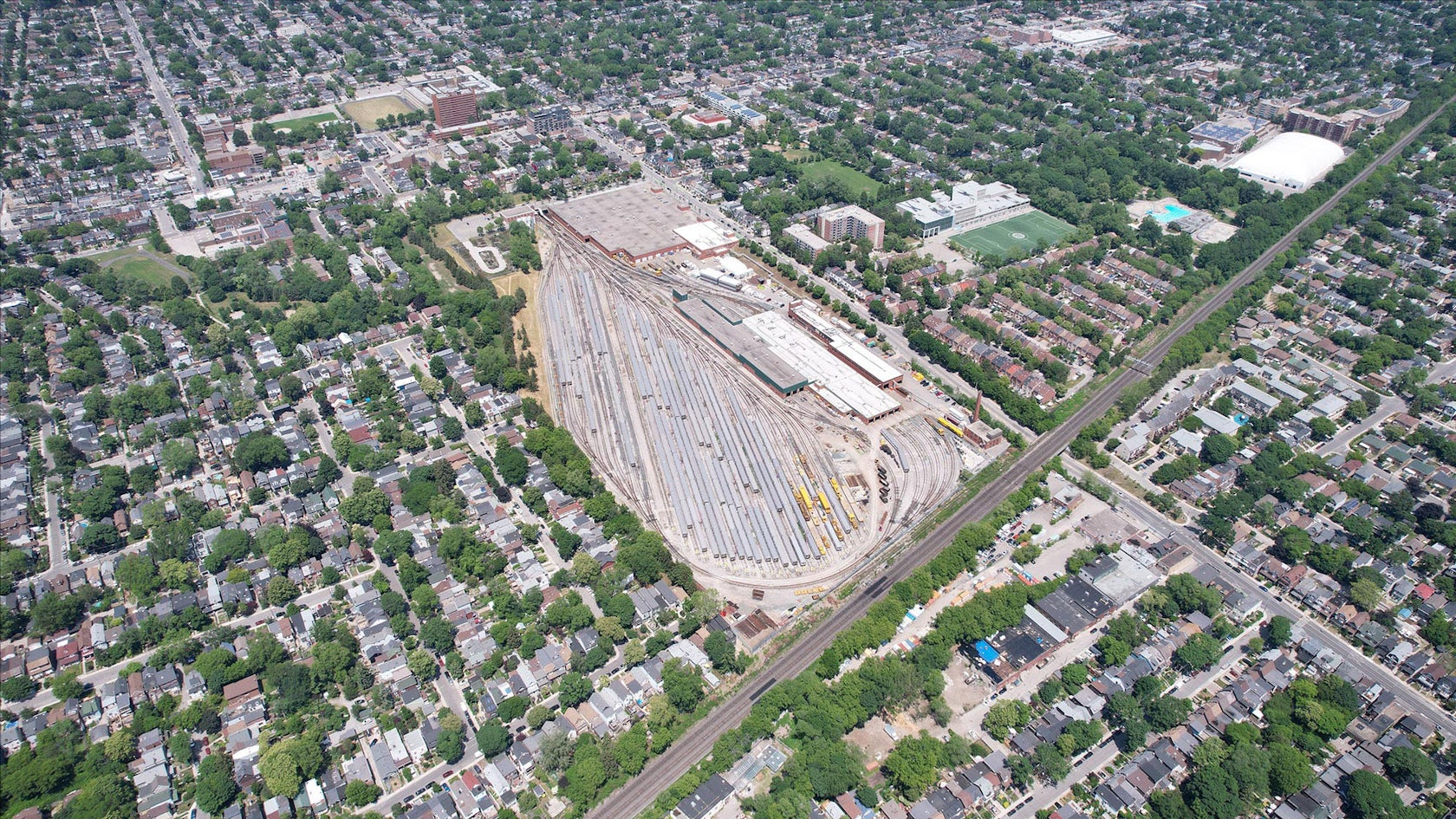
© SvN Architects + Planners
Historically, it was a creek that became a brickyard in the 19th century to service the city’s development. By the 1930s, it became a garbage dump. Since the 1960s, it has been actively operating as a railyard servicing streetcars and subway cars for the Toronto Transit Commission.
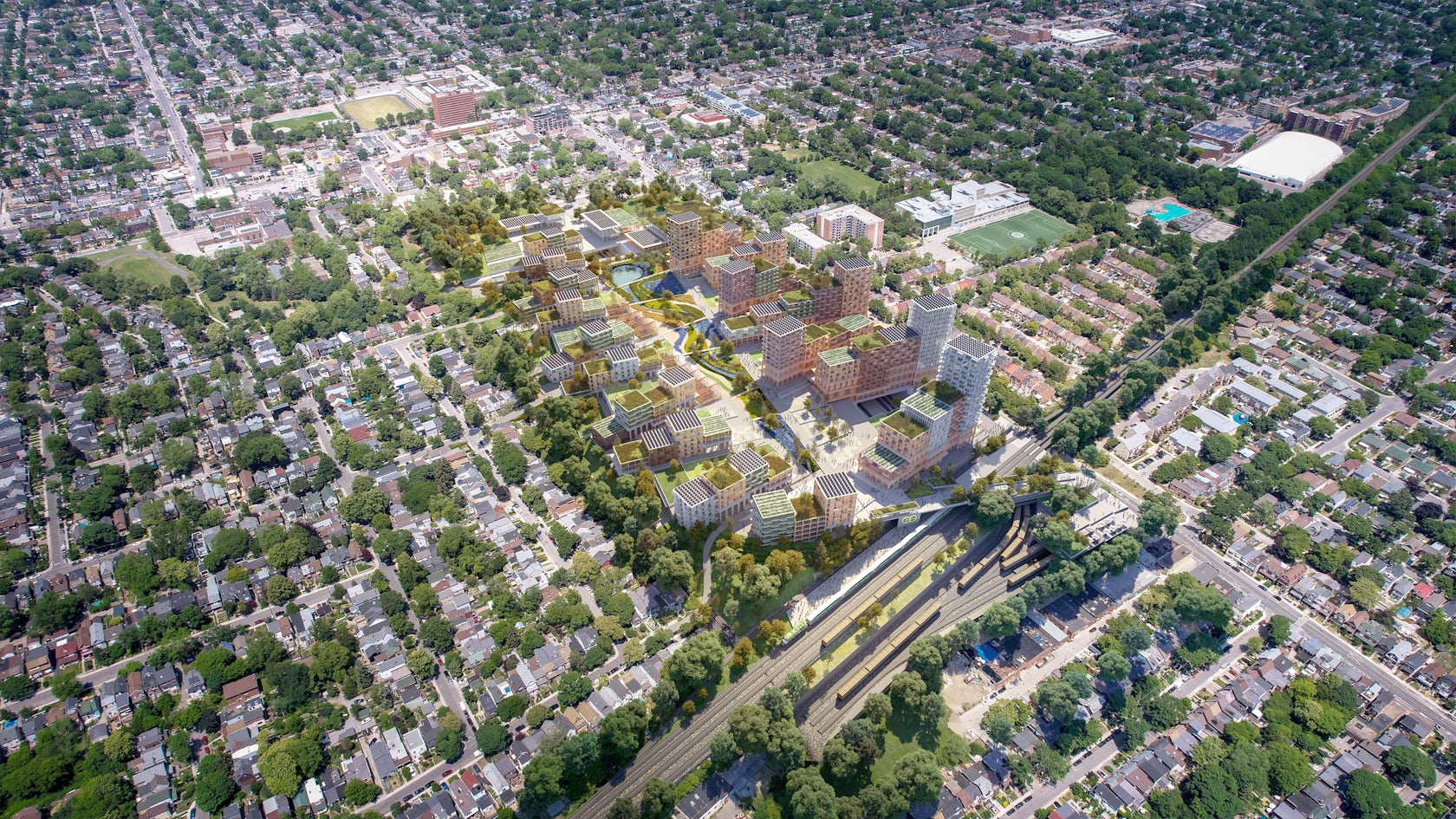
© SvN Architects + Planners
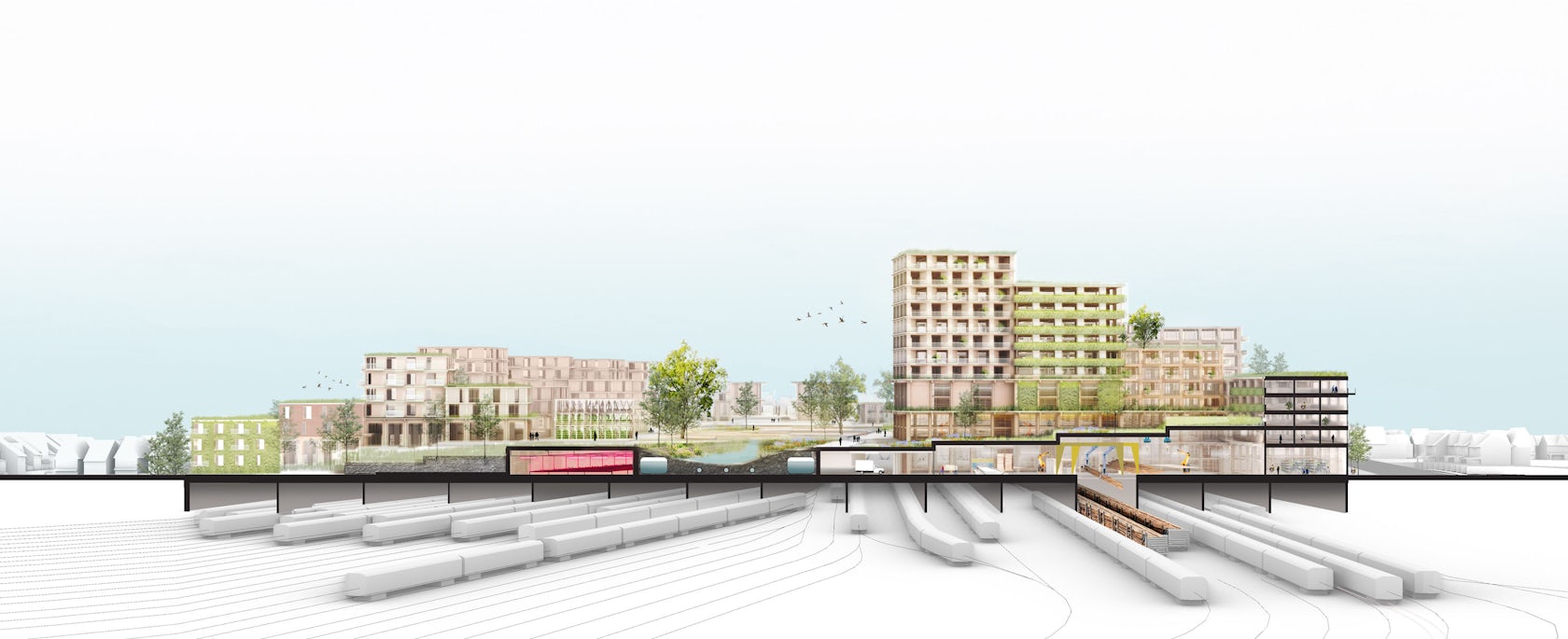
© SvN Architects + Planners
Over time, the evolution of the surrounding residential fabric has left the Greenwood Yards increasingly disconnected from the rest of the city.
This project is a prototype for city-making formulated by the organizing principles of Transit Oriented Communities, circular economies, technological and design innovation–and urban solidarity! It is a mixed-use program comprised of the following five major elements: (1) a campus with educational and research facilities; (2) an industrial zone with fabrication spaces; (3) a residential neighborhood with community facilities; (4) office and commercial spaces; (5) a re-introduction of nature with agriculture, micro-forests, onsite waste treatment, energy production and public spaces.
Two existing transportation nodes form the basis for the project.

© SvN Architects + Planners
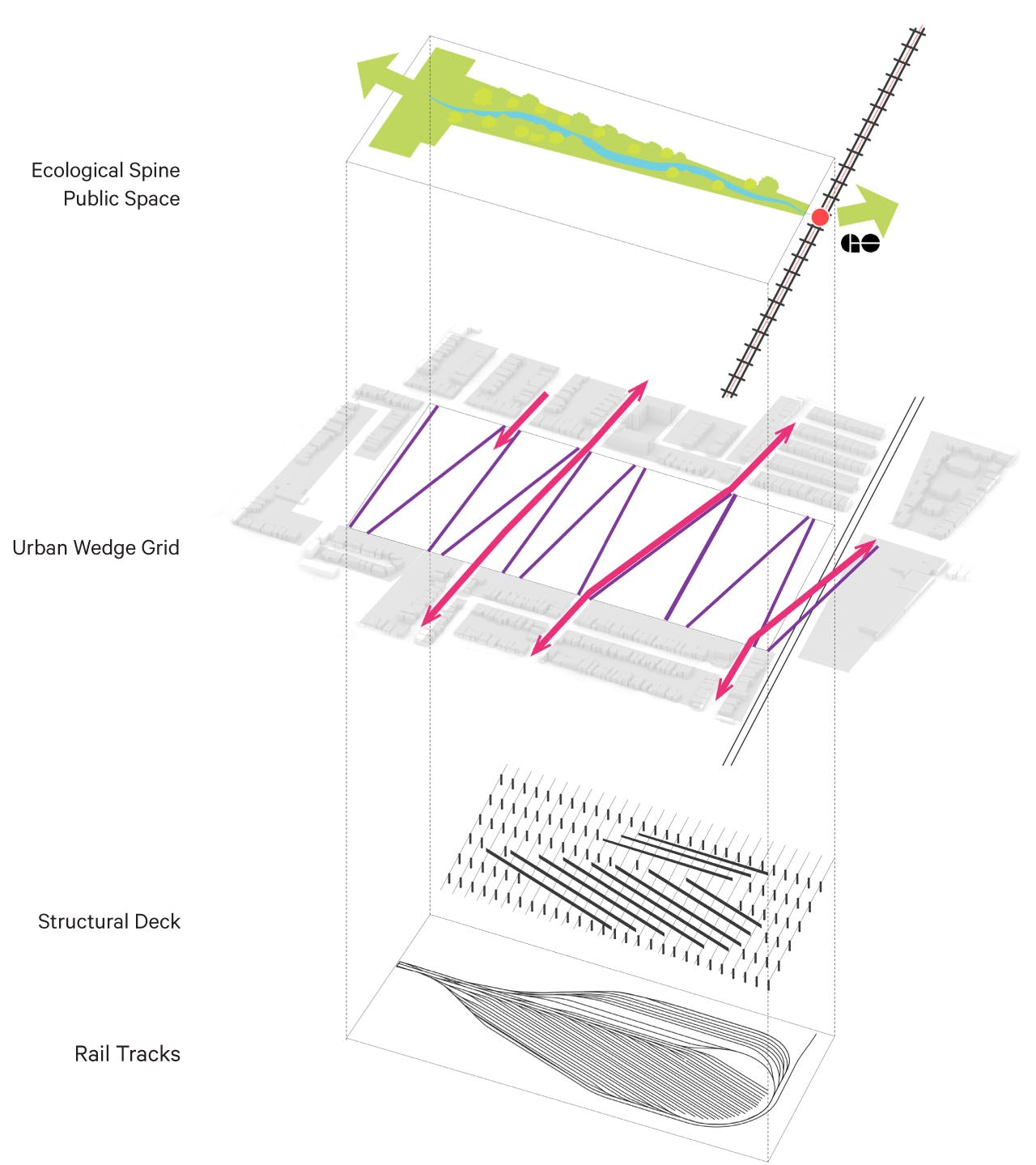
© SvN Architects + Planners
A new regional commuter train station will link this neighborhood to improve service by existing local public transit, thereby reducing the emphasis on the automobile as a primary mode of transportation. And a new stop for freight trains will deliver wood products to the site to establish an R&D campus to research, prototype and build mass-timber buildings at all scales, thereby serving as a demonstration project for future buildings in the Greater Toronto Area–and beyond.
All Renderings by SugarVisuals.
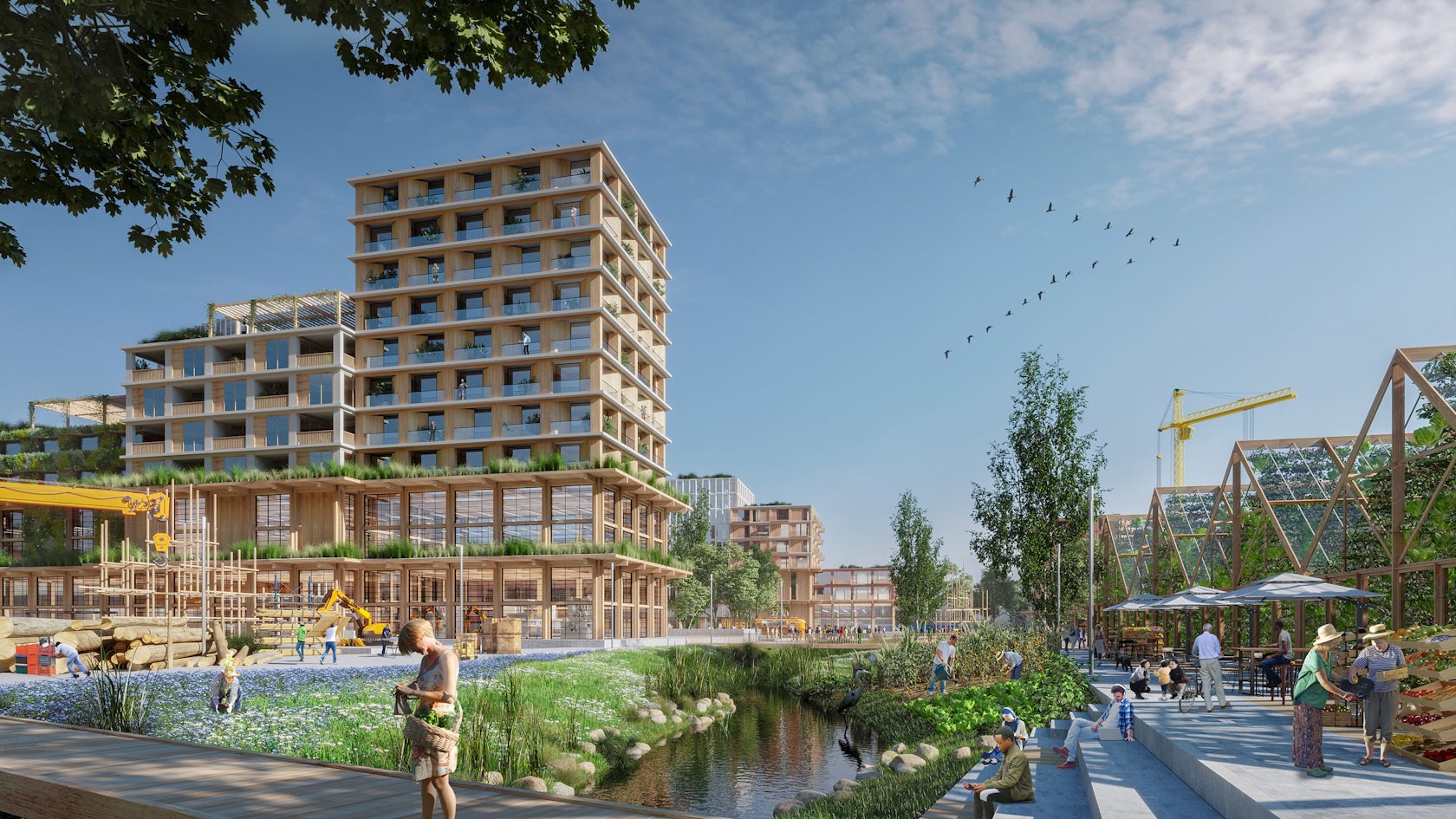
© SvN Architects + Planners

© SvN Architects + Planners


